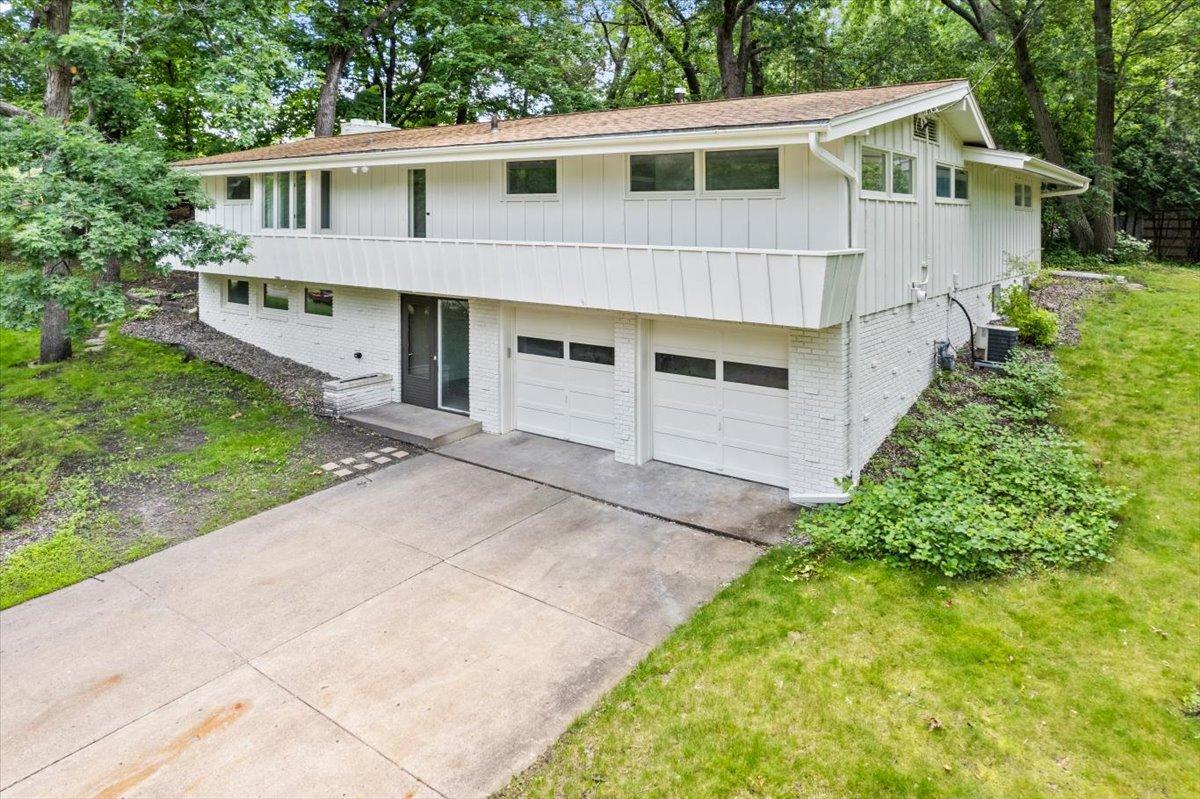5303 MINNETOGA TERRACE
5303 Minnetoga Terrace, Hopkins (Minnetonka), 55343, MN
-
Price: $580,000
-
Status type: For Sale
-
City: Hopkins (Minnetonka)
-
Neighborhood: Poschs Add
Bedrooms: 4
Property Size :2920
-
Listing Agent: NST15469,NST225800
-
Property type : Single Family Residence
-
Zip code: 55343
-
Street: 5303 Minnetoga Terrace
-
Street: 5303 Minnetoga Terrace
Bathrooms: 3
Year: 1957
Listing Brokerage: Home Avenue - Agent
FEATURES
- Range
- Refrigerator
- Washer
- Dryer
- Microwave
- Dishwasher
- Disposal
- Gas Water Heater
- Stainless Steel Appliances
DETAILS
Discover mid-century modern elegance in this fully renovated Minnetonka gem. Featuring a luxury kitchen with an oversized island adorned with granite counters and brand-new stainless appliances, this home is a culinary dream. With 4 bedrooms, including a gorgeous master suite that boasts tons of sunlight and beautiful natural wood ceilings, comfort and style are at every turn. The open kitchen & living space, highlighted by natural wood ceilings, features a wall of windows leading to a massive brand-new deck, perfect for entertaining. Step outside to a wild garden backyard, a true sanctuary. This home offers 3 beautifully appointed bathrooms and a unique heated workshop/storage space behind the garage, providing endless possibilities for hobbies or extra storage. Located conveniently near freeways and local amenities, including Ridgedale Mall, you'll have everything you need just minutes away. Combining timeless design with modern luxury, this home is ready for you to make it your own!
INTERIOR
Bedrooms: 4
Fin ft² / Living Area: 2920 ft²
Below Ground Living: 1240ft²
Bathrooms: 3
Above Ground Living: 1680ft²
-
Basement Details: Daylight/Lookout Windows, Finished, Partial,
Appliances Included:
-
- Range
- Refrigerator
- Washer
- Dryer
- Microwave
- Dishwasher
- Disposal
- Gas Water Heater
- Stainless Steel Appliances
EXTERIOR
Air Conditioning: Central Air
Garage Spaces: 2
Construction Materials: N/A
Foundation Size: 1680ft²
Unit Amenities:
-
- Kitchen Window
- Deck
- Hardwood Floors
- Walk-In Closet
- Kitchen Center Island
- French Doors
Heating System:
-
- Forced Air
- Fireplace(s)
ROOMS
| Upper | Size | ft² |
|---|---|---|
| Living Room | 27x13 | 729 ft² |
| Kitchen | 16x14 | 256 ft² |
| Dining Room | 13x12 | 169 ft² |
| Bedroom 1 | 15x15 | 225 ft² |
| Bedroom 2 | 12x12 | 144 ft² |
| Bedroom 3 | 11x11 | 121 ft² |
| Bedroom 4 | 12x10 | 144 ft² |
| Lower | Size | ft² |
|---|---|---|
| Family Room | 20x19 | 400 ft² |
| Laundry | 13x6 | 169 ft² |
| Foyer | 13x12 | 169 ft² |
| Workshop | 21x14 | 441 ft² |
LOT
Acres: N/A
Lot Size Dim.: 61x96x63x147x128
Longitude: 44.9077
Latitude: -93.4452
Zoning: Residential-Single Family
FINANCIAL & TAXES
Tax year: 2023
Tax annual amount: $5,018
MISCELLANEOUS
Fuel System: N/A
Sewer System: City Sewer/Connected
Water System: City Water/Connected
ADITIONAL INFORMATION
MLS#: NST7613675
Listing Brokerage: Home Avenue - Agent

ID: 3100445
Published: June 27, 2024
Last Update: June 27, 2024
Views: 6






