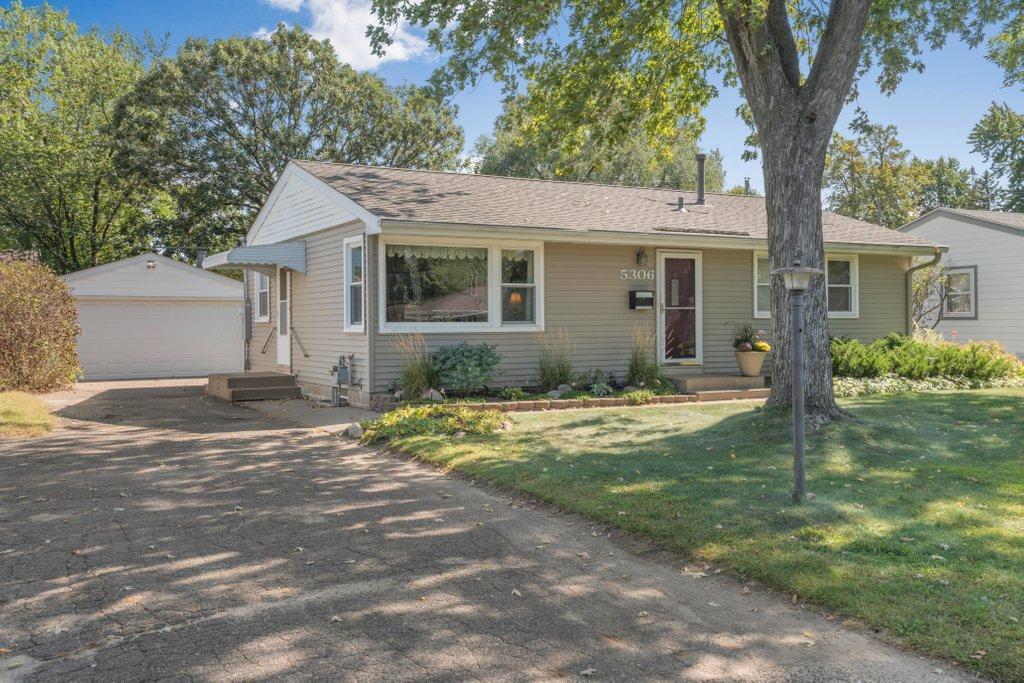5306 NEWTON AVENUE
5306 Newton Avenue, Minneapolis (Brooklyn Center), 55430, MN
-
Price: $285,000
-
Status type: For Sale
-
Neighborhood: Hjelvik Add
Bedrooms: 4
Property Size :1872
-
Listing Agent: NST10511,NST84165
-
Property type : Single Family Residence
-
Zip code: 55430
-
Street: 5306 Newton Avenue
-
Street: 5306 Newton Avenue
Bathrooms: 2
Year: 1959
Listing Brokerage: Keller Williams Classic Rlty NW
FEATURES
- Range
- Refrigerator
- Washer
- Dryer
- Microwave
- Exhaust Fan
- Dishwasher
- Water Softener Owned
- Gas Water Heater
DETAILS
Welcome to this One-owner home, which has been lovingly cared for since they built it in 1959! This home comes with a One-year HWA Home Warranty! Many newer updates include Roof, Siding, Windows, Furnace, Water Heater, Water Softener, Brand New Electric Panel in May 2024. As you walk through the front door you will see the Light & Bright spacious Living Room with original hardwood floors under the carpet. All three main floor BR's also have hardwood floors. Straight ahead is the wonderful eat-in Kitchen w/tile backsplash and a few pull-out drawers. The kitchen's floor plan provides function & efficiency with lots of storage and is a great space to gather. The patio door walks out to the large deck and a beautiful lush backyard w/gardens. The deck gazebo and furniture can stay. Notice the blinds are inside the patio doors! The lower level has the 4th BR w/egress window and 3/4 bath w/tile shower surround. There's a cute rustic corner bar area with a fridge that still works & bar stools that can also stay. Large Family room to update however you envision! There is also another large storage closet room and an adjacent workshop with even more storage. The 2-car detached garage has an additional workshop room attached to the backside of the garage, with its own entrance. Easy commute to downtown Minneapolis, freeway access to I-94, 694 and Hwy 100. Convenient shopping, parks, trails, restaurants, library, Plus so much more! Come see for yourself today what a great home this could be for you! **SEE SUPPLEMENT FOR MORE DETAILS**
INTERIOR
Bedrooms: 4
Fin ft² / Living Area: 1872 ft²
Below Ground Living: 832ft²
Bathrooms: 2
Above Ground Living: 1040ft²
-
Basement Details: Block, Egress Window(s), Finished, Full, Storage Space,
Appliances Included:
-
- Range
- Refrigerator
- Washer
- Dryer
- Microwave
- Exhaust Fan
- Dishwasher
- Water Softener Owned
- Gas Water Heater
EXTERIOR
Air Conditioning: Central Air
Garage Spaces: 2
Construction Materials: N/A
Foundation Size: 1040ft²
Unit Amenities:
-
- Kitchen Window
- Deck
- Natural Woodwork
- Hardwood Floors
- Ceiling Fan(s)
- Washer/Dryer Hookup
- Cable
- Tile Floors
- Main Floor Primary Bedroom
Heating System:
-
- Forced Air
ROOMS
| Main | Size | ft² |
|---|---|---|
| Living Room | 21X13 | 441 ft² |
| Kitchen | 17X13 | 289 ft² |
| Bedroom 1 | 9X13 | 81 ft² |
| Bedroom 2 | 12X12 | 144 ft² |
| Bedroom 3 | 8X12 | 64 ft² |
| Deck | 15X11 | 225 ft² |
| Lower | Size | ft² |
|---|---|---|
| Bedroom 4 | 11X14 | 121 ft² |
| Family Room | 27X11 | 729 ft² |
| Workshop | 12X12 | 144 ft² |
| Laundry | 14X10 | 196 ft² |
LOT
Acres: N/A
Lot Size Dim.: 66x135
Longitude: 45.0515
Latitude: -93.3064
Zoning: Residential-Single Family
FINANCIAL & TAXES
Tax year: 2024
Tax annual amount: $4,007
MISCELLANEOUS
Fuel System: N/A
Sewer System: City Sewer/Connected
Water System: City Water/Connected,Well
ADITIONAL INFORMATION
MLS#: NST7649892
Listing Brokerage: Keller Williams Classic Rlty NW

ID: 3417874
Published: September 18, 2024
Last Update: September 18, 2024
Views: 1






