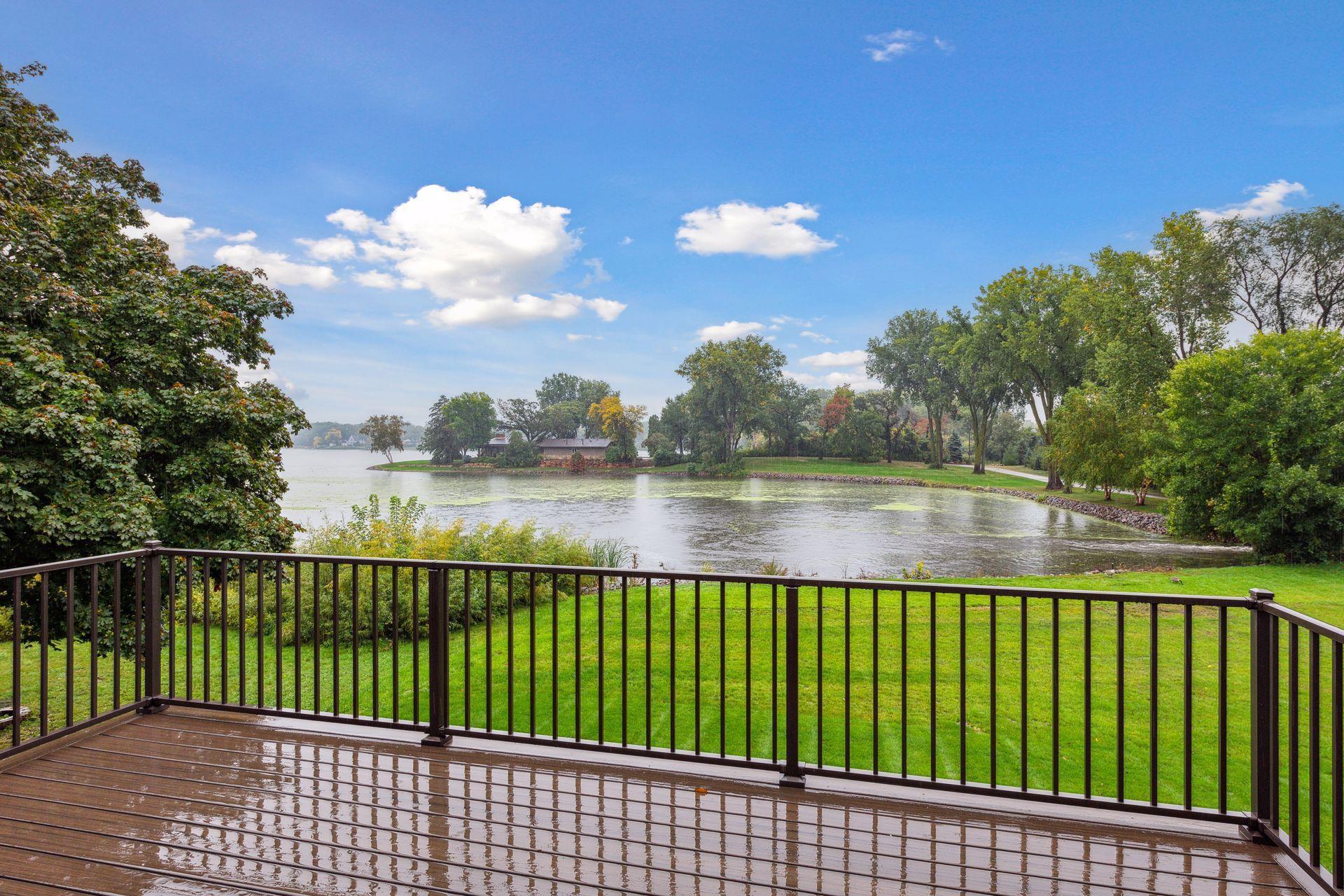5308 PERRY AVENUE
5308 Perry Avenue, Crystal, 55429, MN
-
Property type : Single Family Residence
-
Zip code: 55429
-
Street: 5308 Perry Avenue
-
Street: 5308 Perry Avenue
Bathrooms: 4
Year: 2022
Listing Brokerage: SVK Development, LLC
FEATURES
- Range
- Refrigerator
- Microwave
- Dishwasher
- Air-To-Air Exchanger
DETAILS
Seller financing is available. Lakeshore Property! This is a rare opportunity to own a new construction home with spectacular views of Upper Twin Lake. This spectacular 5-bedroom, 4-bathroom, 3-car home is sure to impress. Welcoming front porch; open main level w/large foyer with study; a custom white enameled kitchen complete w/island; pantry; SS appliances; quartz countertops; large dining room w/tray ceiling; living room w/gas fireplace and LVT flooring throughout. The upper level boasts a relaxing master suite complete w/tray ceiling; walk-in closet; double vanity; private stall; separate tub/glass shower; 4 bedrooms w/walk-in closets; upper bath has double vanity w/private stall and large laundry room. The lower level walks out to the lake and has a bedroom, a family room w/fireplace, a full bath, and a large exercise room. The exterior is complete with a 10x18 Trex deck, gutters, a fully landscaped yard with trees, shrubs, sod, and in-ground sprinkler system. Finished garage.
INTERIOR
Bedrooms: 5
Fin ft² / Living Area: 3198 ft²
Below Ground Living: 764ft²
Bathrooms: 4
Above Ground Living: 2434ft²
-
Basement Details: Daylight/Lookout Windows, Drain Tiled, Concrete, Unfinished, Walkout,
Appliances Included:
-
- Range
- Refrigerator
- Microwave
- Dishwasher
- Air-To-Air Exchanger
EXTERIOR
Air Conditioning: Central Air
Garage Spaces: 3
Construction Materials: N/A
Foundation Size: 1131ft²
Unit Amenities:
-
- Patio
- Kitchen Window
- Deck
- Porch
- Ceiling Fan(s)
- Walk-In Closet
- Washer/Dryer Hookup
- In-Ground Sprinkler
- Paneled Doors
- Kitchen Center Island
- Primary Bedroom Walk-In Closet
Heating System:
-
- Forced Air
ROOMS
| Main | Size | ft² |
|---|---|---|
| Living Room | 14x15 | 196 ft² |
| Dining Room | 11x15 | 121 ft² |
| Kitchen | 10x15 | 100 ft² |
| Study | 10x11 | 100 ft² |
| Primary Bathroom | 10x10 | 100 ft² |
| Foyer | 9x17 | 81 ft² |
| Deck | 10x18 | 100 ft² |
| Upper | Size | ft² |
|---|---|---|
| Bedroom 1 | 14x15 | 196 ft² |
| Bedroom 2 | 13x10 | 169 ft² |
| Bedroom 3 | 11x11 | 121 ft² |
| Laundry | 6x10 | 36 ft² |
| Lower | Size | ft² |
|---|---|---|
| Bedroom 4 | 11x12 | 121 ft² |
| Family Room | 15x23 | 225 ft² |
| Patio | 10x18 | 100 ft² |
LOT
Acres: N/A
Lot Size Dim.: IRREGULAR
Longitude: 45.0495
Latitude: -93.3413
Zoning: Residential-Single Family
FINANCIAL & TAXES
Tax year: 2022
Tax annual amount: $2,432
MISCELLANEOUS
Fuel System: N/A
Sewer System: City Sewer/Connected
Water System: City Water/Connected
ADITIONAL INFORMATION
MLS#: NST7188174
Listing Brokerage: SVK Development, LLC

ID: 1678507
Published: January 24, 2023
Last Update: January 24, 2023
Views: 79






