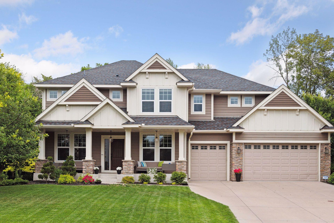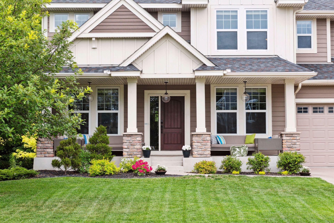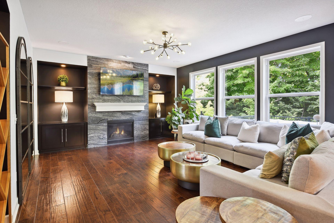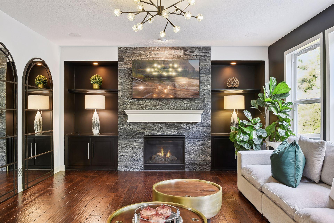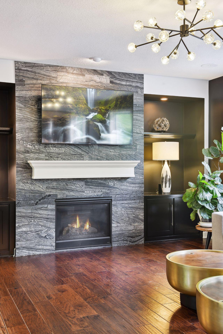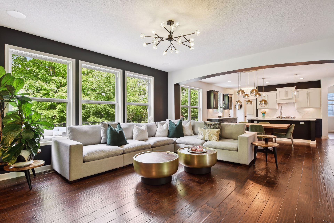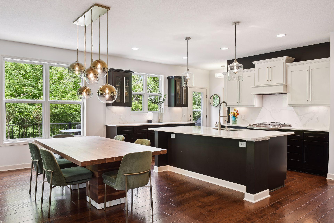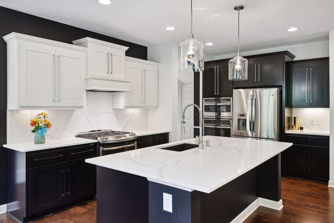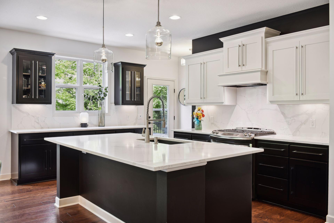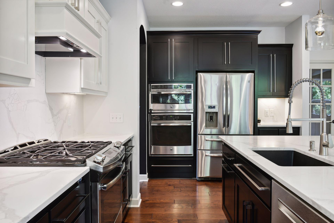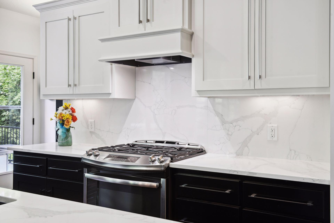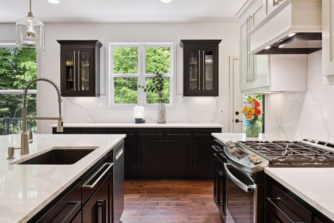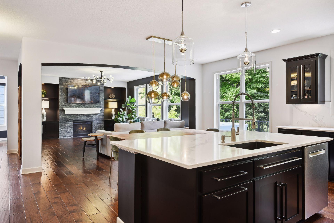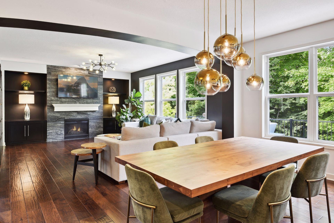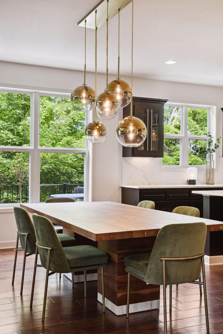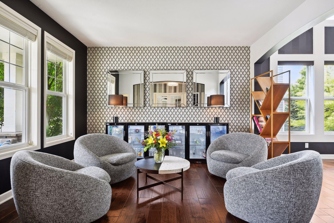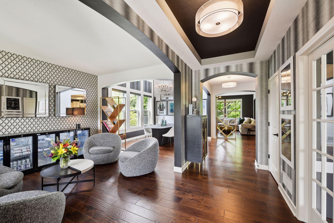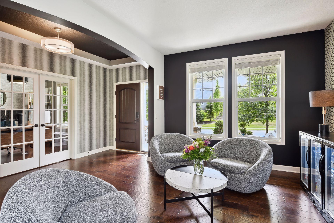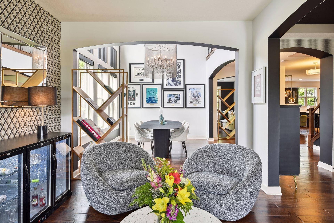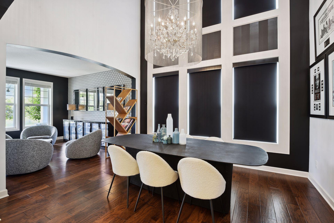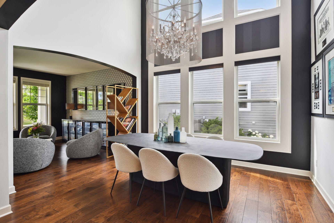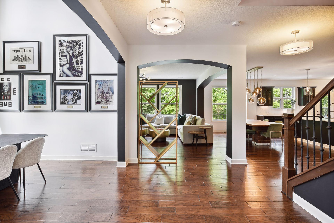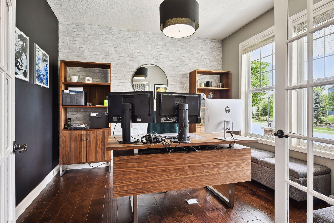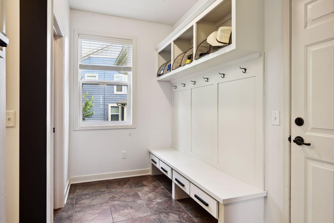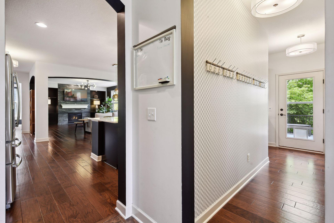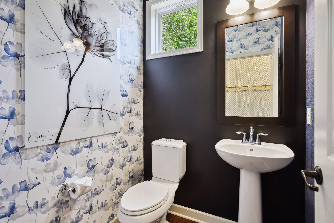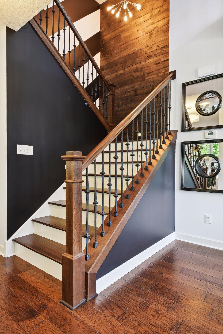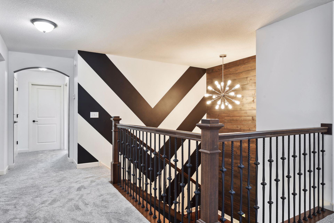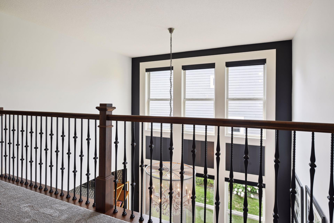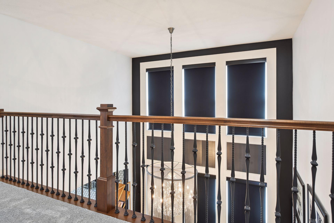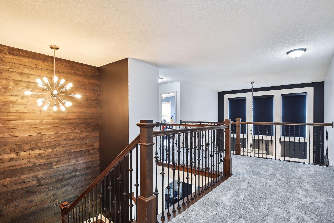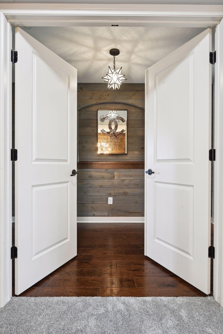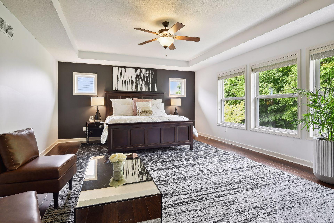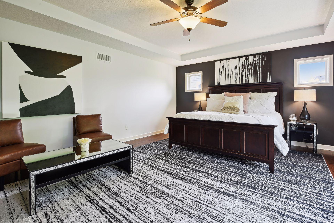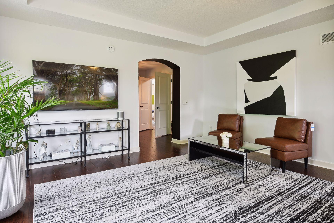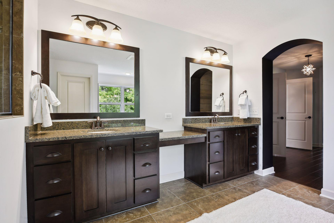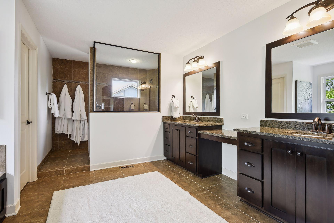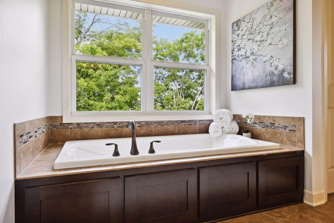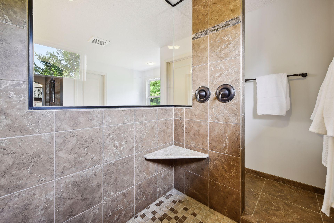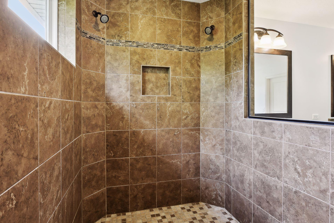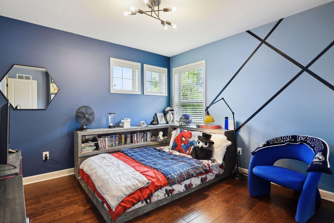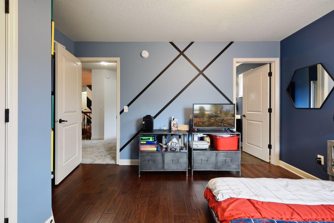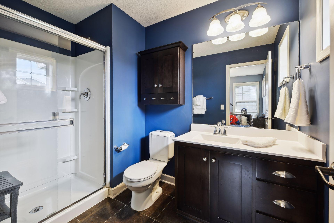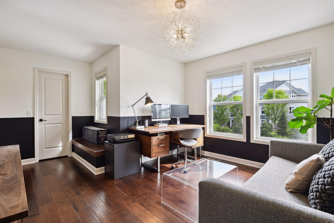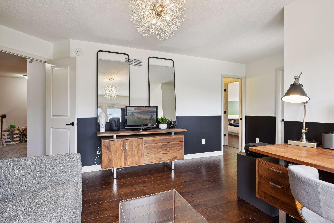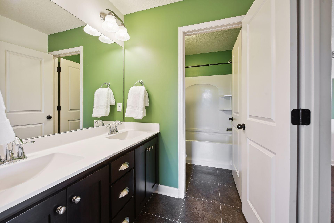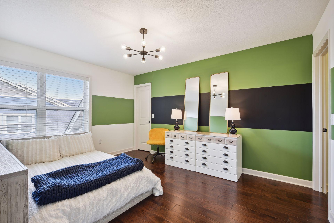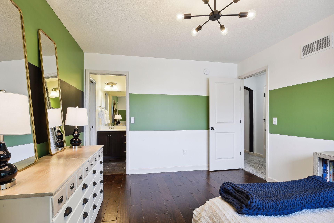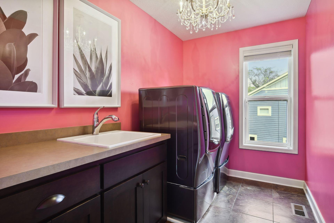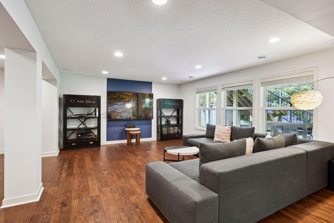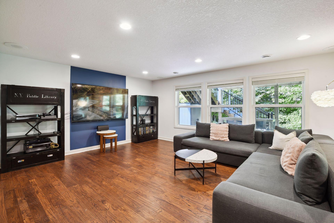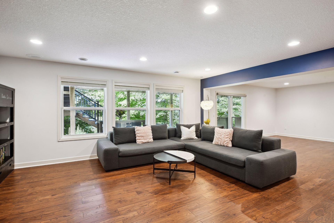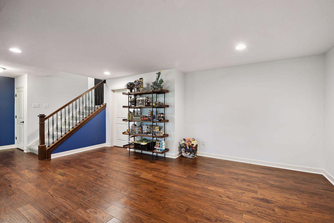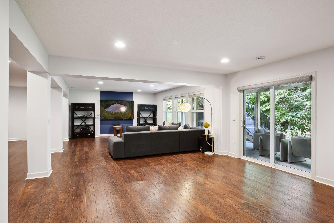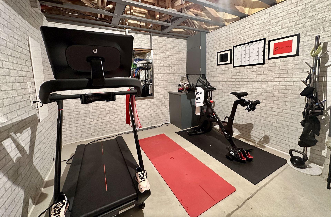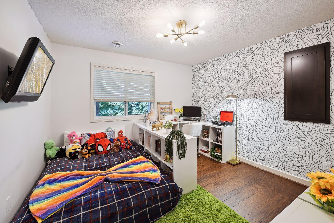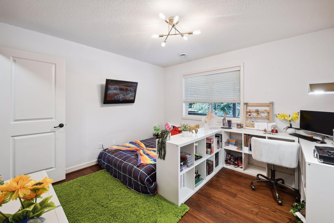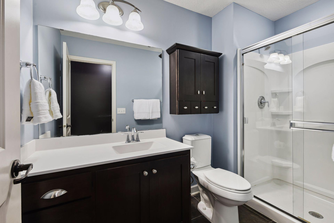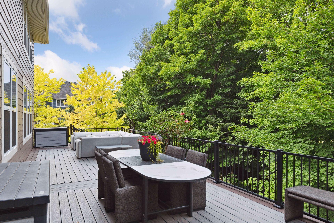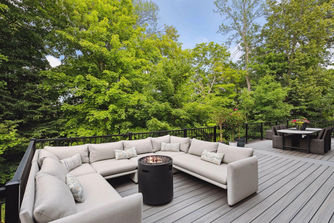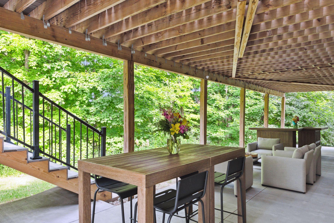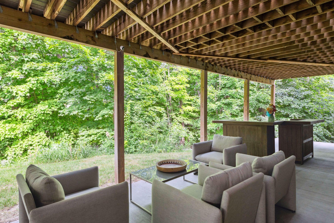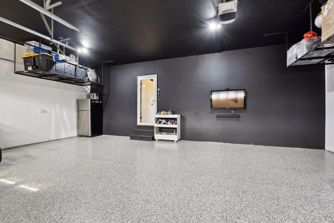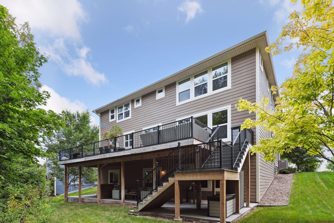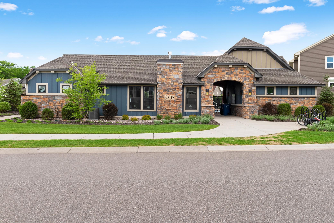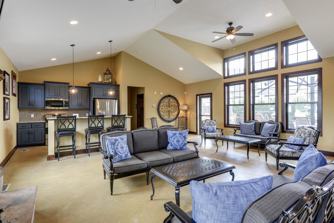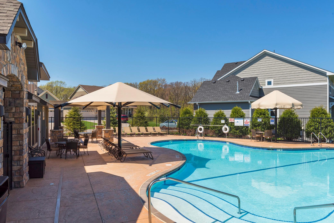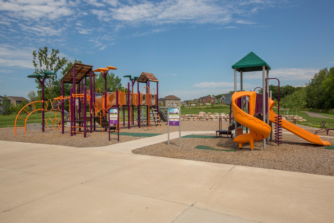5310 BLACK OAKS LANE
5310 Black Oaks Lane, Plymouth, 55446, MN
-
Price: $925,000
-
Status type: For Sale
-
City: Plymouth
-
Neighborhood: Kirkwood 2nd Add
Bedrooms: 5
Property Size :5110
-
Listing Agent: NST16633,NST102620
-
Property type : Single Family Residence
-
Zip code: 55446
-
Street: 5310 Black Oaks Lane
-
Street: 5310 Black Oaks Lane
Bathrooms: 5
Year: 2014
Listing Brokerage: Coldwell Banker Burnet
FEATURES
- Range
- Refrigerator
- Washer
- Dryer
- Microwave
- Exhaust Fan
- Dishwasher
- Disposal
- Wall Oven
- Humidifier
- Gas Water Heater
- Double Oven
- Stainless Steel Appliances
DETAILS
Gorgeous home in the highly sought after Reserve at Spring Meadows neighborhood. Meticulously maintained and beautifully updated. Smart, open floorplan features hardwood floors throughout, stunning gourmet chef’s kitchen, custom cabinets, oversized center island, farmhouse sink, double ovens and dramatic 2 story Dining Room. 2nd level features a loft area, 2 Bedrooms w/Jack & Jill Bath, an additional ensuite Bedroom and an oversized Primary Suite. Finished walkout lower level with 5th bed/bath. Freshly painted and floor epoxy coated 3 car Garage. This home features tons of after market upgrades including designer light fixtures, complete Kitchen refresh, custom electric window shades and huge 600sqft+ maintenance free deck. Incredibly private and wooded lot. Neighborhood features community pool, clubhouse and walking trails. Award winning Wayzata Schools and Kimberly Lane Elementary.
INTERIOR
Bedrooms: 5
Fin ft² / Living Area: 5110 ft²
Below Ground Living: 1408ft²
Bathrooms: 5
Above Ground Living: 3702ft²
-
Basement Details: Block, Drain Tiled, Egress Window(s), Finished, Full, Partially Finished, Storage Space, Sump Pump, Walkout,
Appliances Included:
-
- Range
- Refrigerator
- Washer
- Dryer
- Microwave
- Exhaust Fan
- Dishwasher
- Disposal
- Wall Oven
- Humidifier
- Gas Water Heater
- Double Oven
- Stainless Steel Appliances
EXTERIOR
Air Conditioning: Central Air
Garage Spaces: 3
Construction Materials: N/A
Foundation Size: 1760ft²
Unit Amenities:
-
- Patio
- Kitchen Window
- Deck
- Hardwood Floors
- Ceiling Fan(s)
- Walk-In Closet
- Vaulted Ceiling(s)
- Washer/Dryer Hookup
- In-Ground Sprinkler
- Cable
- Kitchen Center Island
- Tile Floors
- Primary Bedroom Walk-In Closet
Heating System:
-
- Forced Air
ROOMS
| Main | Size | ft² |
|---|---|---|
| Office | 11 x 11 | 121 ft² |
| Living Room | 11 x 13 | 121 ft² |
| Dining Room | 11 x 14 | 121 ft² |
| Kitchen | 19 x 21 | 361 ft² |
| Mud Room | 11 x 6 | 121 ft² |
| Deck | 52 x 13 | 2704 ft² |
| Family Room | 18 x 15 | 324 ft² |
| Upper | Size | ft² |
|---|---|---|
| Bedroom 1 | 20 x 15 | 400 ft² |
| Bedroom 2 | 11 x 11 | 121 ft² |
| Bedroom 3 | 11 x 14 | 121 ft² |
| Bedroom 4 | 14 x 11 | 196 ft² |
| Laundry | 10 x 6 | 100 ft² |
| Lower | Size | ft² |
|---|---|---|
| Recreation Room | 20 x 13 | 400 ft² |
| Family Room | 15 x 20 | 225 ft² |
| Game Room | 16 x 15 | 256 ft² |
| Bedroom 5 | 12 x 11 | 144 ft² |
LOT
Acres: N/A
Lot Size Dim.: Irregular
Longitude: 45.0511
Latitude: -93.4877
Zoning: Residential-Single Family
FINANCIAL & TAXES
Tax year: 2022
Tax annual amount: $8,869
MISCELLANEOUS
Fuel System: N/A
Sewer System: City Sewer/Connected
Water System: City Water/Connected
ADITIONAL INFORMATION
MLS#: NST7249422
Listing Brokerage: Coldwell Banker Burnet

ID: 2106985
Published: December 31, 1969
Last Update: July 13, 2023
Views: 70


