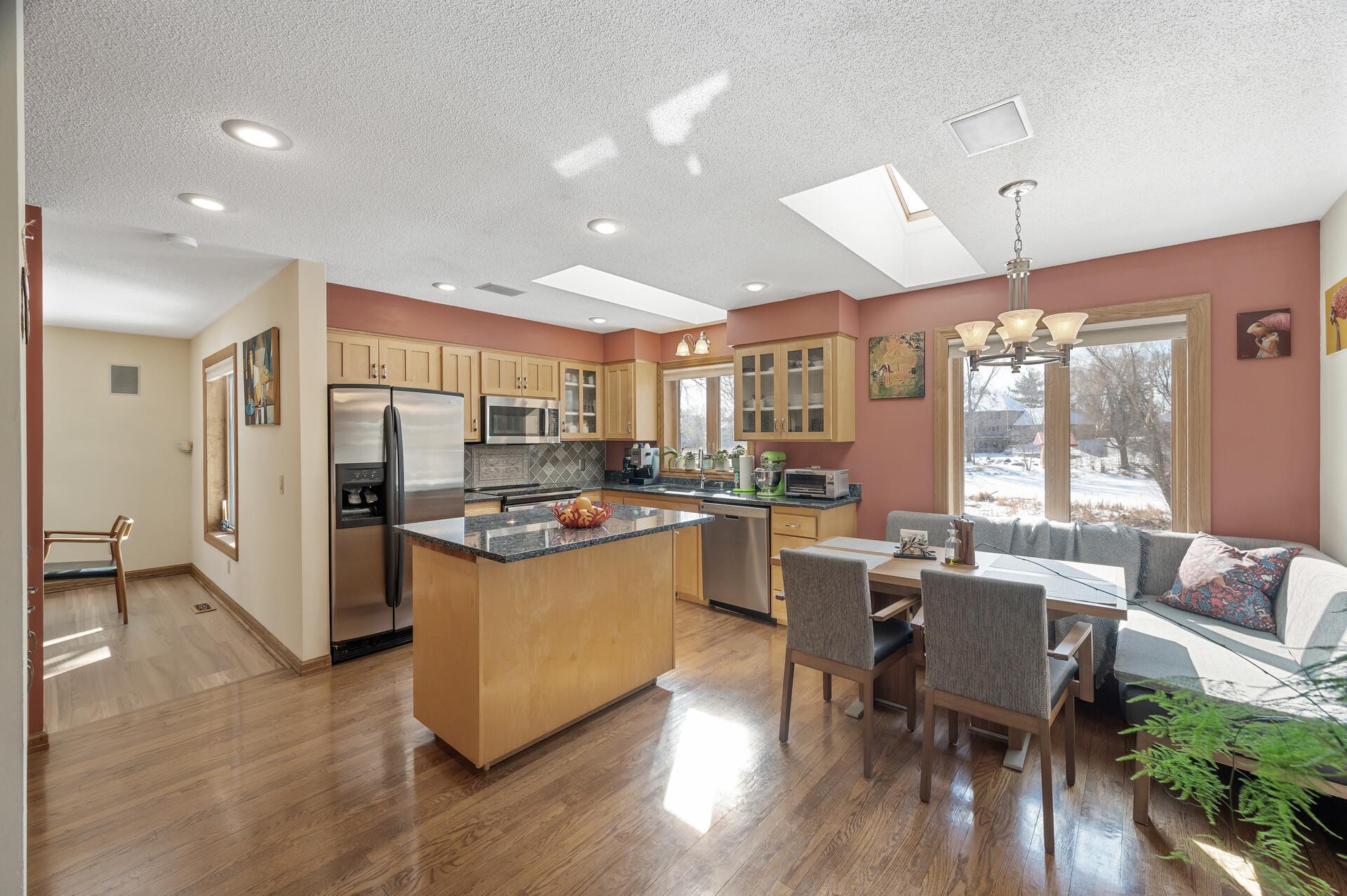5310 DOMINICK DRIVE
5310 Dominick Drive, Minnetonka, 55343, MN
-
Price: $809,000
-
Status type: For Sale
-
City: Minnetonka
-
Neighborhood: Lake Forest
Bedrooms: 5
Property Size :3534
-
Listing Agent: NST1001758,NST101175
-
Property type : Single Family Residence
-
Zip code: 55343
-
Street: 5310 Dominick Drive
-
Street: 5310 Dominick Drive
Bathrooms: 4
Year: 1987
Listing Brokerage: LPT Realty, LLC
FEATURES
- Range
- Refrigerator
- Washer
- Dryer
- Microwave
- Dishwasher
- Water Softener Owned
- Disposal
- Air-To-Air Exchanger
- Gas Water Heater
DETAILS
This home is a memory maker. Ideal Minnetonka location for summer swimming, tanning and just having fun as the home is across from Shady Oak Lake with a public beach and park. Fish for Bluegill, Crappie, Pike or Large Mouth Bass summer or winter, or strap on the skates and play some hockey. The location has it all. The main floor layout is perfect for special gatherings, holiday meals or entertaining, as the Chef’s grade kitchen leads to the main floor family room w/ fireplace and sliders that open to a gorgeous three season porch. Enjoy your morning coffee, afternoon drink or a good book while surrounded by nature and all that it offers. The formal dining room and living room complete the spacious and bright main floor perfectly set up for all your entertaining needs. Upstairs has the primary bedroom w/ a large private bathroom, walk in closet and a private deck to enjoy, an oasis all in its own. The other two bedrooms are large as is the full bathroom. The lower level is another great space for entertaining, movie night or game day as it is spacious, has a wet bar and a walk out to the patio area. Two more bedrooms, a bathroom and a second family room. Extras include a sprinkler system, sound system, and natural woodwork with many built-ins. Enjoy the large screened in porch, cedar-walled deck, and paver patio overlooking a nature area. Oversized 3-car garage with extra storage. To make it even more attractive the home has a new roof, new windows, new flooring, new water heater and softener. This home is as move in ready as they come and a definite memory maker. A definite must see, hurry before someoner else is calling it their home.
INTERIOR
Bedrooms: 5
Fin ft² / Living Area: 3534 ft²
Below Ground Living: 1116ft²
Bathrooms: 4
Above Ground Living: 2418ft²
-
Basement Details: Drain Tiled, Egress Window(s), Finished, Full, Walkout,
Appliances Included:
-
- Range
- Refrigerator
- Washer
- Dryer
- Microwave
- Dishwasher
- Water Softener Owned
- Disposal
- Air-To-Air Exchanger
- Gas Water Heater
EXTERIOR
Air Conditioning: Central Air
Garage Spaces: 3
Construction Materials: N/A
Foundation Size: 1308ft²
Unit Amenities:
-
- Patio
- Kitchen Window
- Deck
- Hardwood Floors
- Sun Room
- Ceiling Fan(s)
- Walk-In Closet
- In-Ground Sprinkler
- Kitchen Center Island
- Wet Bar
- Tile Floors
- Primary Bedroom Walk-In Closet
Heating System:
-
- Forced Air
ROOMS
| Main | Size | ft² |
|---|---|---|
| Living Room | 19x13 | 361 ft² |
| Family Room | 12.5x20 | 155.21 ft² |
| Kitchen | 17x15.5 | 262.08 ft² |
| Dining Room | 11.5x12 | 131.29 ft² |
| Upper | Size | ft² |
|---|---|---|
| Bedroom 1 | 16.5x14 | 270.88 ft² |
| Bedroom 2 | 10.5x12.5 | 129.34 ft² |
| Bedroom 3 | 11x18 | 121 ft² |
| Basement | Size | ft² |
|---|---|---|
| Bedroom 4 | 13.5x13 | 181.13 ft² |
| Bedroom 5 | 14x12 | 196 ft² |
| Game Room | 18x12 | 324 ft² |
| Exercise Room | 16.5x11 | 270.88 ft² |
LOT
Acres: N/A
Lot Size Dim.: 110x283
Longitude: 44.9074
Latitude: -93.4371
Zoning: Residential-Single Family
FINANCIAL & TAXES
Tax year: 2024
Tax annual amount: $7,711
MISCELLANEOUS
Fuel System: N/A
Sewer System: City Sewer/Connected
Water System: City Water/Connected
ADITIONAL INFORMATION
MLS#: NST7729007
Listing Brokerage: LPT Realty, LLC

ID: 3536978
Published: April 16, 2025
Last Update: April 16, 2025
Views: 3






