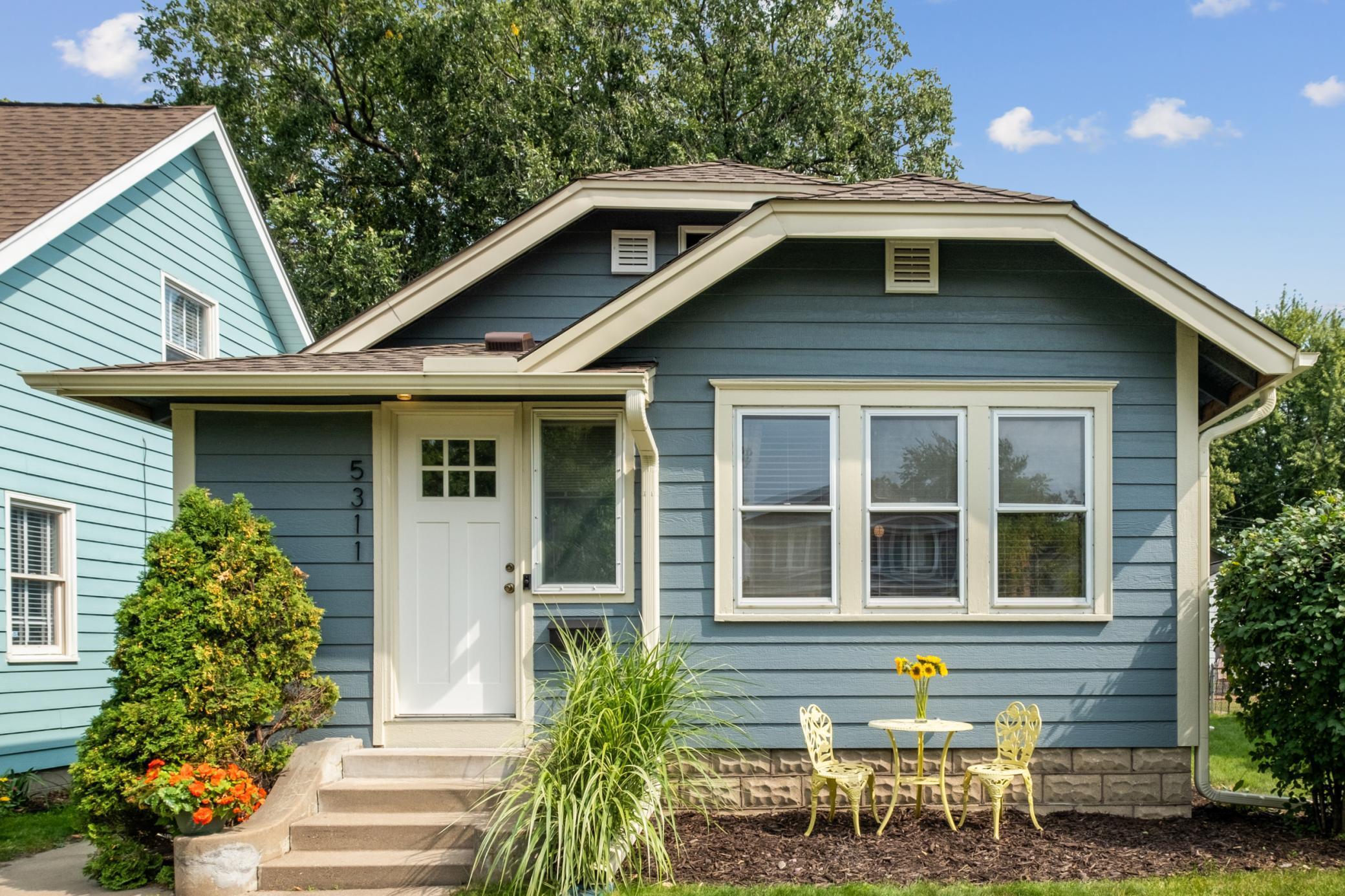5311 39TH AVENUE
5311 39th Avenue, Minneapolis, 55417, MN
-
Price: $299,900
-
Status type: For Sale
-
City: Minneapolis
-
Neighborhood: Minnehaha
Bedrooms: 2
Property Size :1081
-
Listing Agent: NST16638,NST38451
-
Property type : Single Family Residence
-
Zip code: 55417
-
Street: 5311 39th Avenue
-
Street: 5311 39th Avenue
Bathrooms: 1
Year: 1926
Listing Brokerage: Coldwell Banker Burnet
FEATURES
- Range
- Washer
- Dryer
- Exhaust Fan
- Dishwasher
DETAILS
Charming, spotless, perfection! This home will delight both inside and outside. Gleaming hardwood floors, amazing, updated eat-in kitchen which flows to a sunny and spacious living room/dining room. 2 Bedrooms on the main floor along with a sparkling, updated full bathroom. The lower level provides additional living space. Both a home office as well as a family room. That in addition to storage, an awesome workspace, and accessible, well maintained mechanicals. The exterior is perfect…new roof and siding in 2021. The home is a true 360…with large, fenced back yard, and an inviting front yard with curb appeal+++ Also, a fantastic 2 ½ car garage that was built in 1991!! This location is perfect and close to light rail, easy commute to any metro and enjoy many delightful neighborhood establishments or a short distance to Minnehaha Creek and the Falls!
INTERIOR
Bedrooms: 2
Fin ft² / Living Area: 1081 ft²
Below Ground Living: 256ft²
Bathrooms: 1
Above Ground Living: 825ft²
-
Basement Details: Finished, Full,
Appliances Included:
-
- Range
- Washer
- Dryer
- Exhaust Fan
- Dishwasher
EXTERIOR
Air Conditioning: Central Air
Garage Spaces: 2
Construction Materials: N/A
Foundation Size: 820ft²
Unit Amenities:
-
- Kitchen Window
- Deck
- Natural Woodwork
- Hardwood Floors
- Washer/Dryer Hookup
- Cable
- Walk-Up Attic
- Tile Floors
Heating System:
-
- Forced Air
ROOMS
| Main | Size | ft² |
|---|---|---|
| Living Room | 13x12 | 169 ft² |
| Dining Room | 12x10 | 144 ft² |
| Kitchen | 14x10 | 196 ft² |
| Bedroom 1 | 10x10 | 100 ft² |
| Bedroom 2 | 10x9 | 100 ft² |
| Foyer | 7x5 | 49 ft² |
| Deck | 15x12 | 225 ft² |
| Lower | Size | ft² |
|---|---|---|
| Family Room | 16x9 | 256 ft² |
| Office | 14x8 | 196 ft² |
LOT
Acres: N/A
Lot Size Dim.: 128 x 40
Longitude: 44.9068
Latitude: -93.2161
Zoning: Residential-Single Family
FINANCIAL & TAXES
Tax year: 2024
Tax annual amount: $3,744
MISCELLANEOUS
Fuel System: N/A
Sewer System: City Sewer/Connected
Water System: City Water/Connected
ADITIONAL INFORMATION
MLS#: NST7648084
Listing Brokerage: Coldwell Banker Burnet

ID: 3402707
Published: September 14, 2024
Last Update: September 14, 2024
Views: 13






