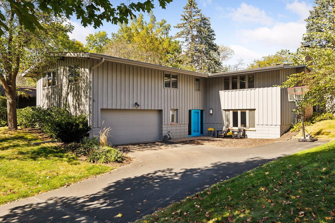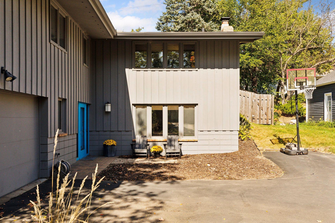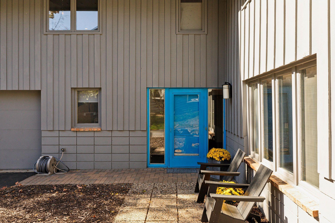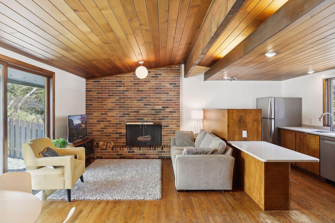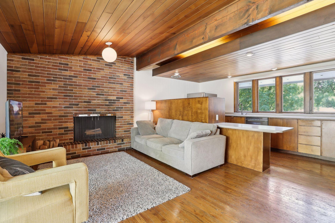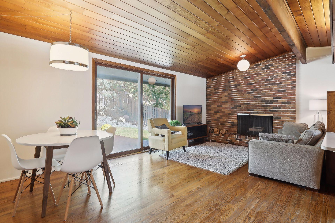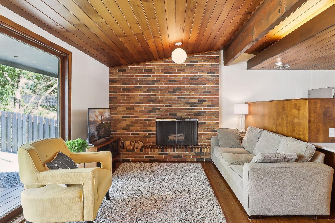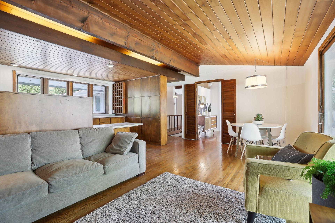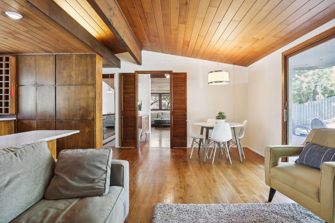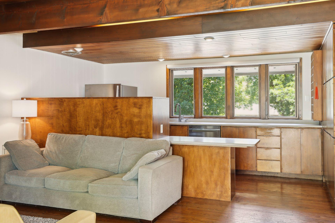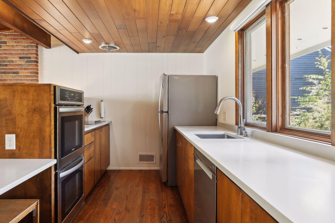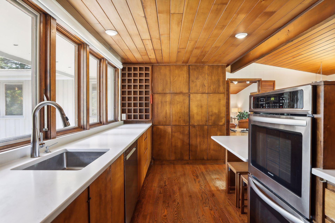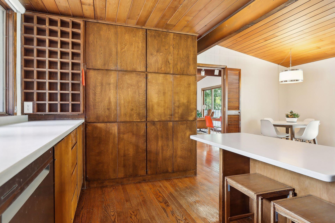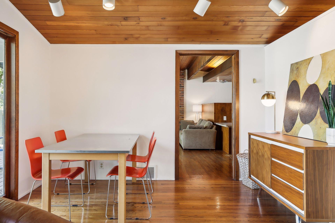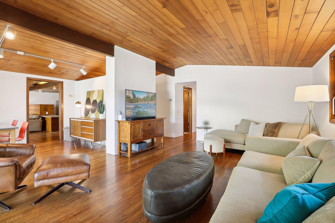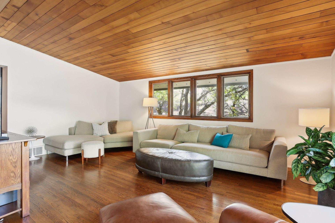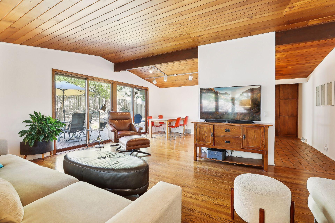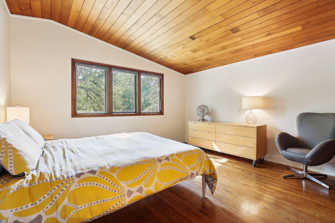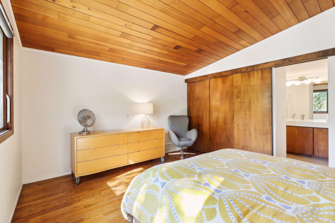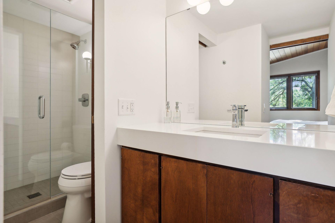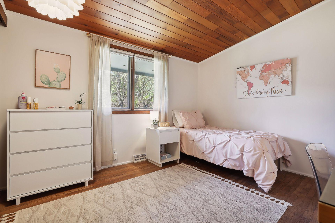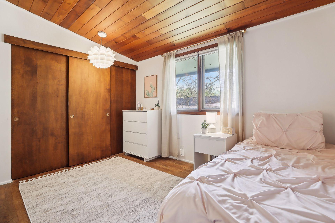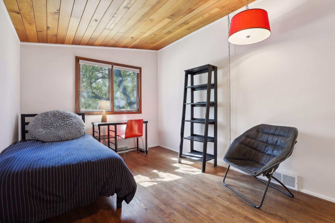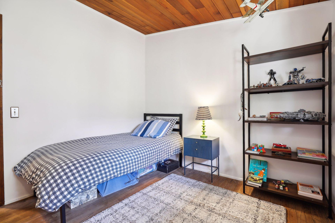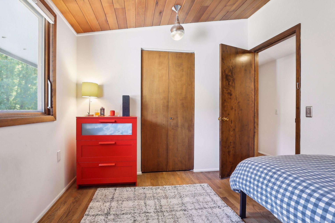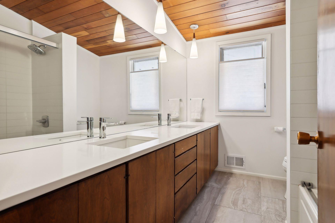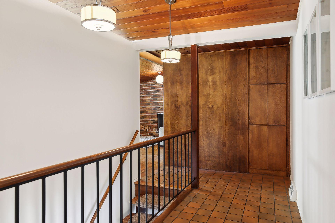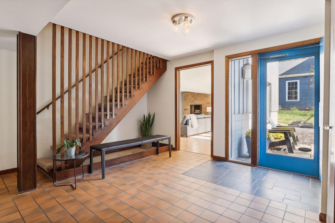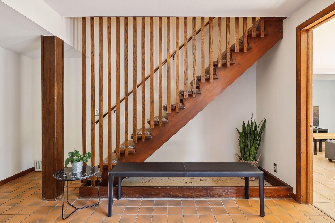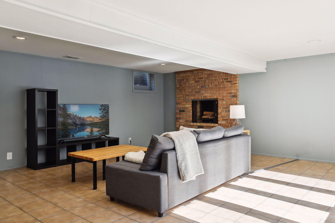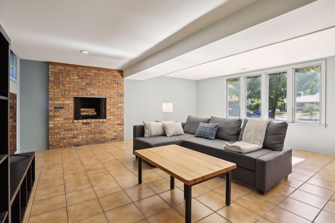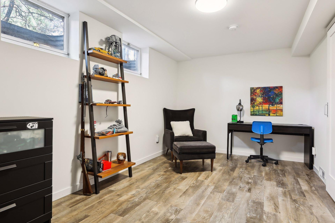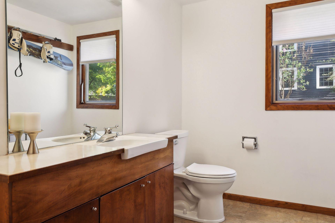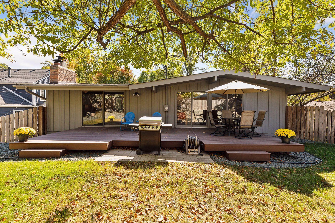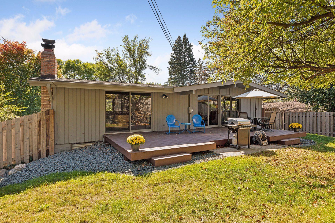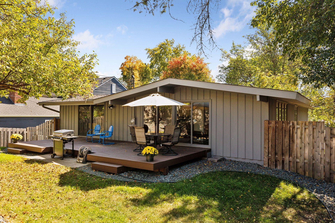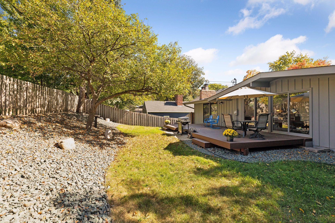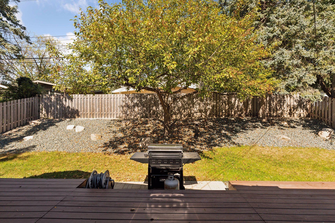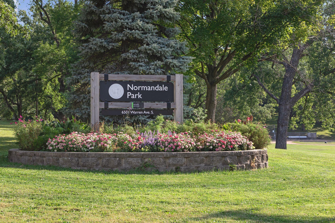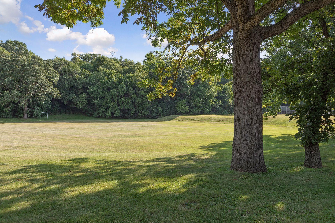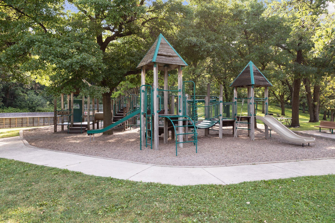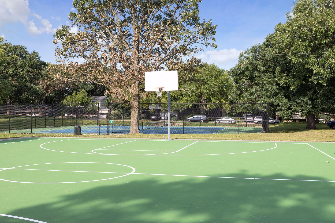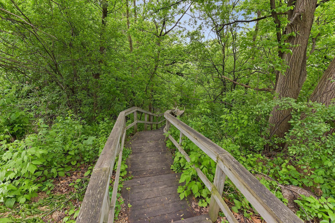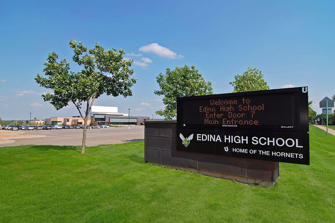5312 64TH STREET
5312 64th Street, Edina, 55439, MN
-
Price: $649,900
-
Status type: For Sale
-
City: Edina
-
Neighborhood: Normandale 3rd Add
Bedrooms: 4
Property Size :2598
-
Listing Agent: NST49138,NST276538
-
Property type : Single Family Residence
-
Zip code: 55439
-
Street: 5312 64th Street
-
Street: 5312 64th Street
Bathrooms: 3
Year: 1966
Listing Brokerage: Compass
FEATURES
- Refrigerator
- Dryer
- Microwave
- Exhaust Fan
- Dishwasher
- Water Softener Owned
- Disposal
- Cooktop
- Gas Water Heater
- Double Oven
DETAILS
Welcome to 5312 West 64th Street, a stunning Lundgren-built mid-century modern gem in Edina. This spacious home offers 2,598 square feet of sophisticated living space, featuring 4 bedrooms located on one level and 2.5 bathrooms, 2 wood burning fireplaces, and vaulted ceilings. The classic MCM kitchen boasts updated Corian countertops and newly installed custom blinds, blending timeless design with modern convenience. The open-concept layout highlights the seamless fusion of style and functionality, embodying the essence of 1966 while catering to contemporary living. Step outside to enjoy the serene privacy of your backyard, an ideal retreat for both relaxation and entertainment. Recent updates include a new water heater (2023), as well as a roof and air conditioner that are only 4 years old. Don't miss your chance to own this mid century modern home!
INTERIOR
Bedrooms: 4
Fin ft² / Living Area: 2598 ft²
Below Ground Living: 902ft²
Bathrooms: 3
Above Ground Living: 1696ft²
-
Basement Details: Block, Finished,
Appliances Included:
-
- Refrigerator
- Dryer
- Microwave
- Exhaust Fan
- Dishwasher
- Water Softener Owned
- Disposal
- Cooktop
- Gas Water Heater
- Double Oven
EXTERIOR
Air Conditioning: Central Air
Garage Spaces: 2
Construction Materials: N/A
Foundation Size: 1696ft²
Unit Amenities:
-
- Kitchen Window
- Deck
- Hardwood Floors
- Vaulted Ceiling(s)
- Tile Floors
Heating System:
-
- Forced Air
- Fireplace(s)
ROOMS
| Main | Size | ft² |
|---|---|---|
| Living Room | 19x13 | 361 ft² |
| Dining Room | 11.5x10 | 131.29 ft² |
| Family Room | 14x11 | 196 ft² |
| Kitchen | 16x7.5 | 118.67 ft² |
| Bedroom 1 | 13x12 | 169 ft² |
| Bedroom 2 | 13x9.5 | 122.42 ft² |
| Bedroom 3 | 10x9.5 | 94.17 ft² |
| Bedroom 4 | 11.5x10 | 131.29 ft² |
| Lower | Size | ft² |
|---|---|---|
| Foyer | 12.5x9 | 155.21 ft² |
| Amusement Room | 18.5x18 | 340.71 ft² |
| Office | 15x9 | 225 ft² |
LOT
Acres: N/A
Lot Size Dim.: 66x129.94
Longitude: 44.8873
Latitude: -93.3595
Zoning: Residential-Single Family
FINANCIAL & TAXES
Tax year: 2024
Tax annual amount: $5,970
MISCELLANEOUS
Fuel System: N/A
Sewer System: City Sewer/Connected
Water System: City Water/Connected
ADITIONAL INFORMATION
MLS#: NST7655401
Listing Brokerage: Compass

ID: 3432847
Published: October 01, 2024
Last Update: October 01, 2024
Views: 28


