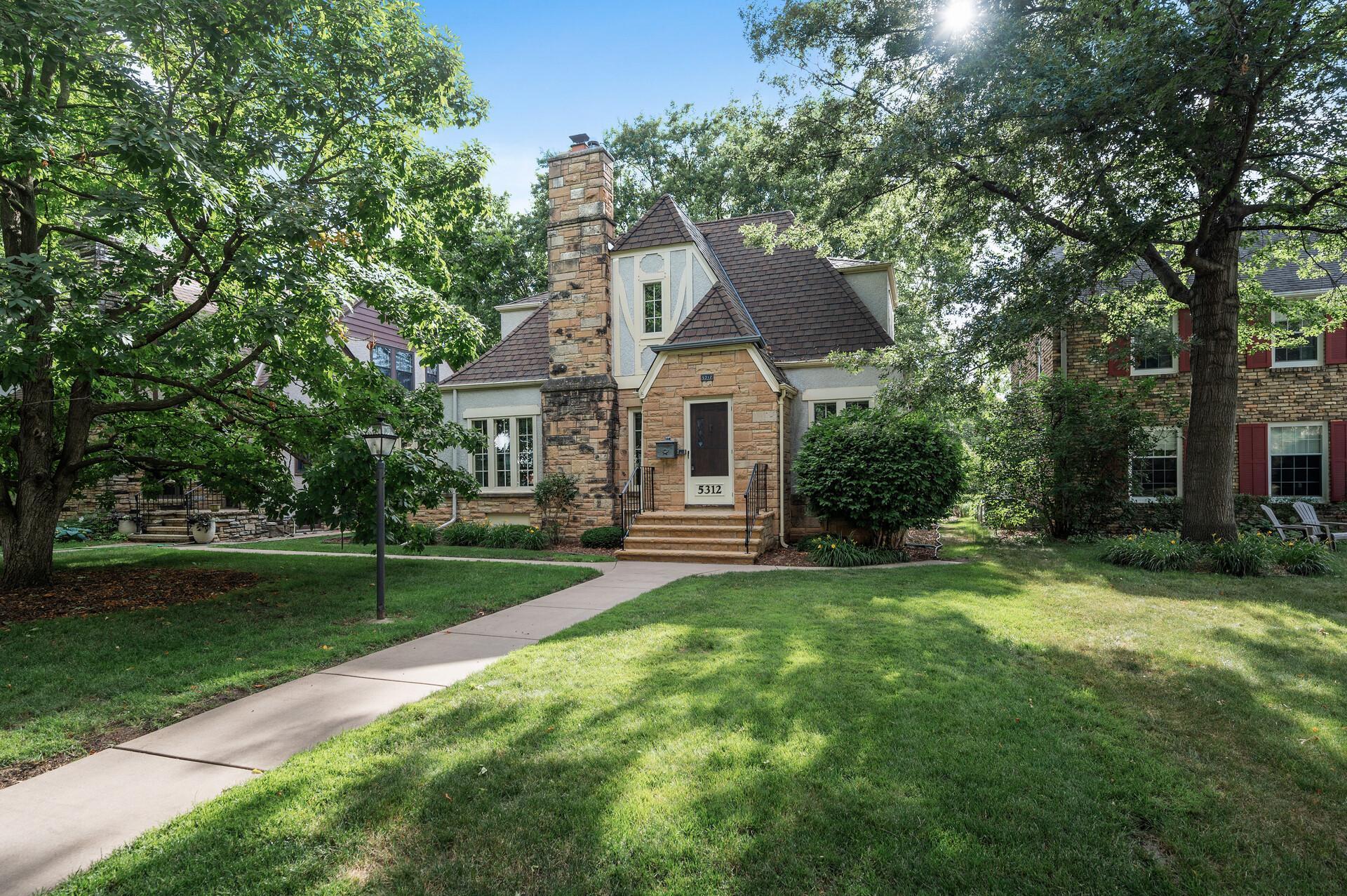5312 CLINTON AVENUE
5312 Clinton Avenue, Minneapolis, 55419, MN
-
Price: $599,900
-
Status type: For Sale
-
City: Minneapolis
-
Neighborhood: Page
Bedrooms: 3
Property Size :2297
-
Listing Agent: NST16024,NST80988
-
Property type : Single Family Residence
-
Zip code: 55419
-
Street: 5312 Clinton Avenue
-
Street: 5312 Clinton Avenue
Bathrooms: 2
Year: 1932
Listing Brokerage: RE/MAX Advantage Plus
FEATURES
- Range
- Refrigerator
- Washer
- Dryer
- Microwave
- Dishwasher
- Disposal
- Electric Water Heater
DETAILS
Striking Tudor w/ new limestone stairway located on picturesque street where each house is cuter than the next. This home is landscaped w/ mature trees & thoughtful perennials for a park-like feel complete w/ irrigation system for effortless beauty. You’ll spend hours enjoying the weather & scenery in the huge 3 season screen porch w/ large skylight + adjacent 2-car attached garage. Inside be impressed by the floor-to-ceiling windows, curved ceiling, beautiful stone fireplace & original hardwood floors. Updated eat-in kitchen w/ maple cabinets, recessed lighting, subway tile & tasteful countertops. The main level also offers a sunroom, formal dining room, main level bedroom + updated bath w/ heated floors! Upstairs you’ll find 2 generously sized bedrooms w/ high ceilings, walk-in closets plus full bath w/ pristine tile work & natural light. The lower level features family room potential w/ gorgeous fireplace, tons of storage, laundry + new boiler 2021. Over 3200 sq feet if finished.
INTERIOR
Bedrooms: 3
Fin ft² / Living Area: 2297 ft²
Below Ground Living: 421ft²
Bathrooms: 2
Above Ground Living: 1876ft²
-
Basement Details: Block, Full, Partially Finished, Daylight/Lookout Windows, Storage Space,
Appliances Included:
-
- Range
- Refrigerator
- Washer
- Dryer
- Microwave
- Dishwasher
- Disposal
- Electric Water Heater
EXTERIOR
Air Conditioning: Central Air
Garage Spaces: 2
Construction Materials: N/A
Foundation Size: 1561ft²
Unit Amenities:
-
- Kitchen Window
- Porch
- Natural Woodwork
- Sun Room
- Ceiling Fan(s)
- Walk-In Closet
- Vaulted Ceiling(s)
- Washer/Dryer Hookup
- In-Ground Sprinkler
- Skylight
- Master Bedroom Walk-In Closet
- Tile Floors
Heating System:
-
- Boiler
ROOMS
| Main | Size | ft² |
|---|---|---|
| Living Room | 22x11 | 484 ft² |
| Dining Room | 12x12 | 144 ft² |
| Kitchen | 16x11 | 256 ft² |
| Bedroom 1 | 12x10 | 144 ft² |
| Screened Porch | 18x18 | 324 ft² |
| Sun Room | 14x7 | 196 ft² |
| Lower | Size | ft² |
|---|---|---|
| Family Room | 24x10 | 576 ft² |
| Storage | 10x9 | 100 ft² |
| Laundry | 19x9 | 361 ft² |
| Utility Room | 10x8 | 100 ft² |
| Storage | 13x6 | 169 ft² |
| Upper | Size | ft² |
|---|---|---|
| Bedroom 2 | 17x12 | 289 ft² |
| Bedroom 3 | 16x11 | 256 ft² |
LOT
Acres: N/A
Lot Size Dim.: 143x51x155x50
Longitude: 44.9065
Latitude: -93.2719
Zoning: Residential-Single Family
FINANCIAL & TAXES
Tax year: 2022
Tax annual amount: $8,338
MISCELLANEOUS
Fuel System: N/A
Sewer System: City Sewer/Connected
Water System: City Water/Connected
ADITIONAL INFORMATION
MLS#: NST6229627
Listing Brokerage: RE/MAX Advantage Plus

ID: 955061
Published: July 08, 2022
Last Update: July 08, 2022
Views: 53






