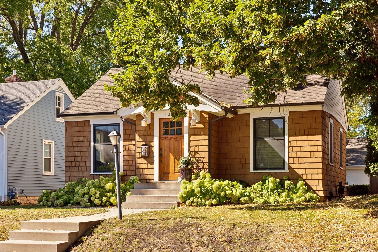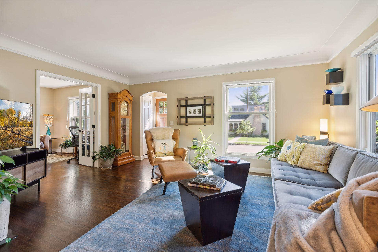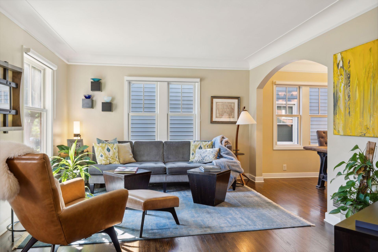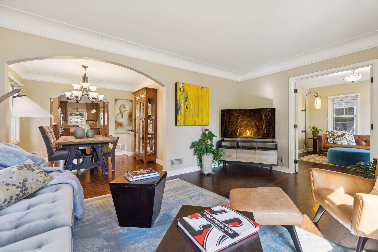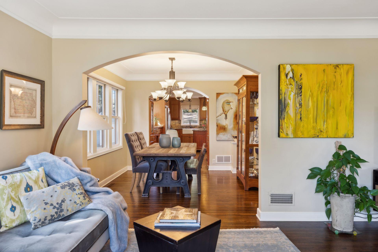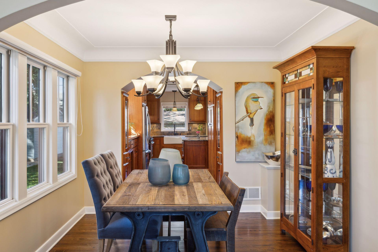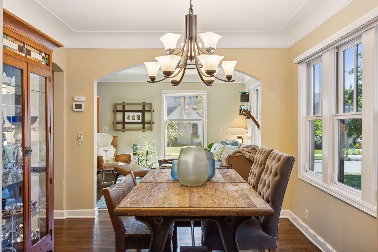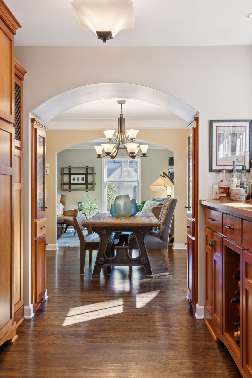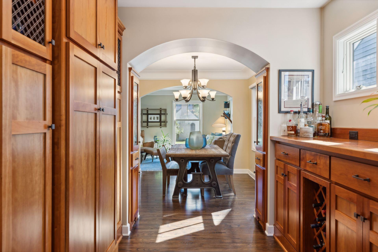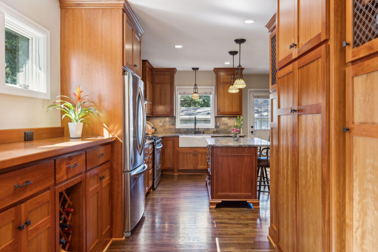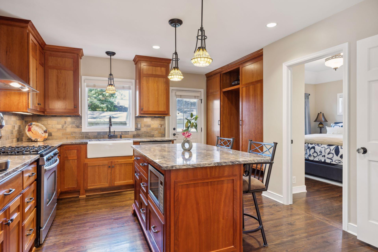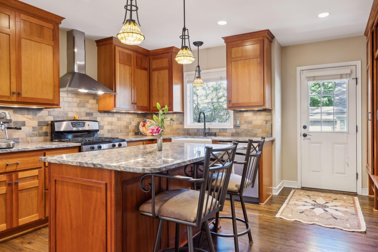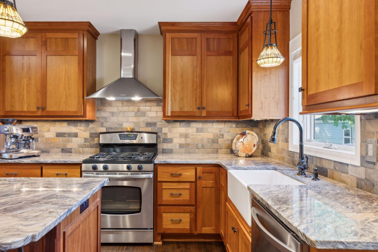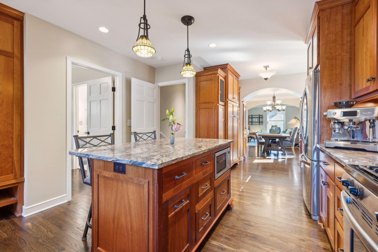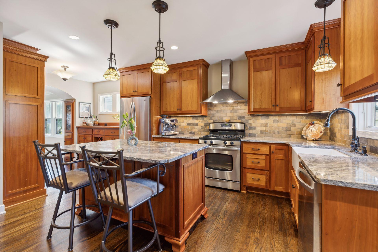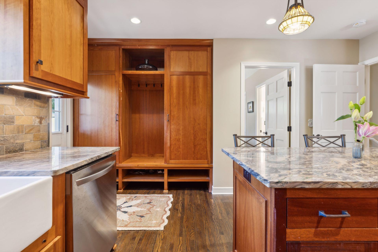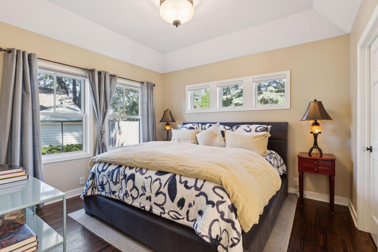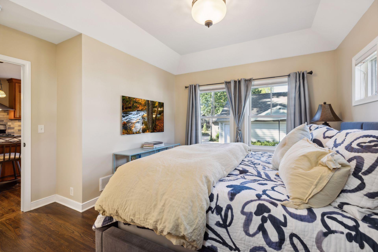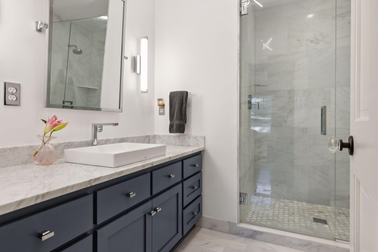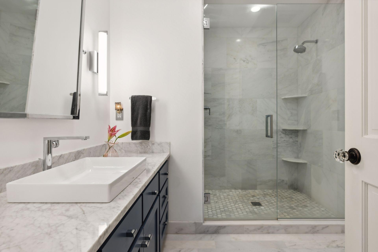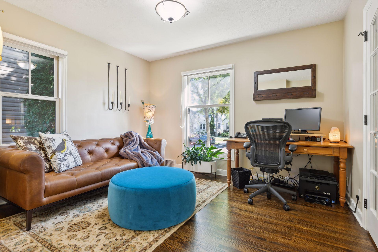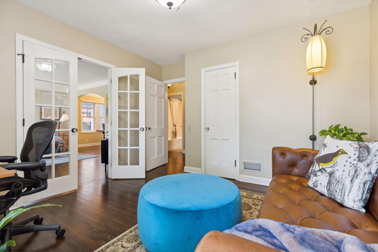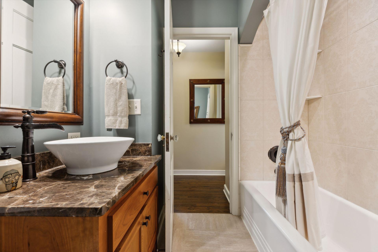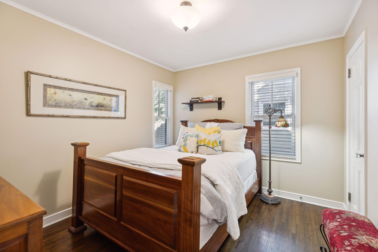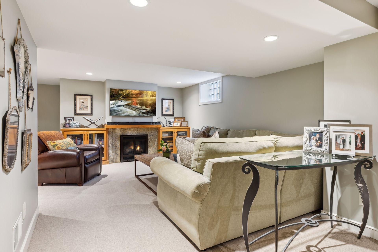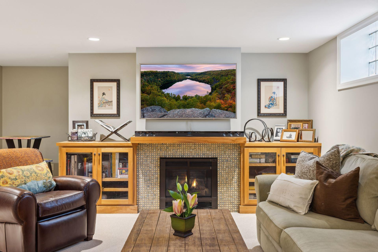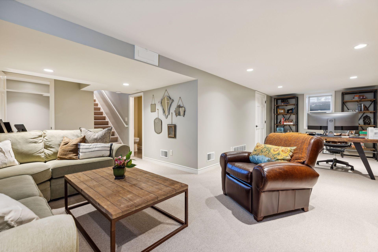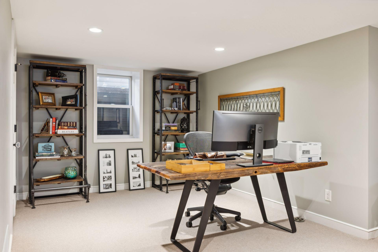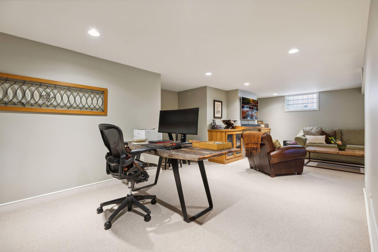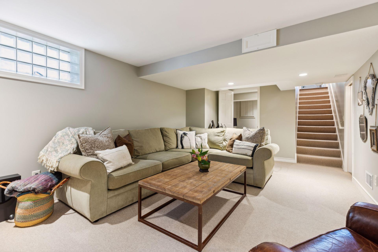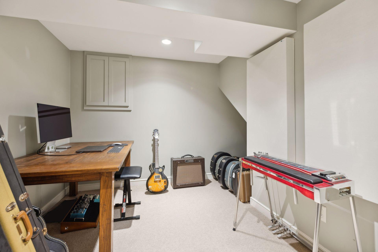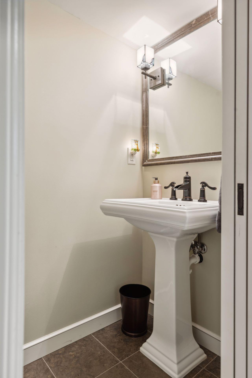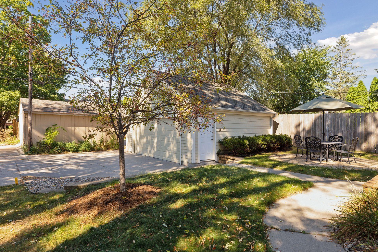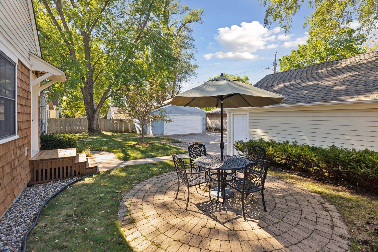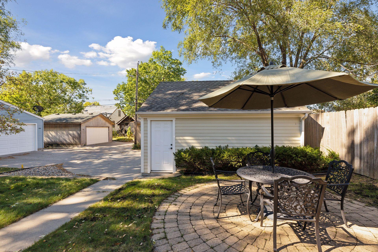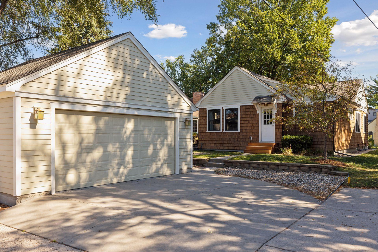5312 EWING AVENUE
5312 Ewing Avenue, Minneapolis, 55410, MN
-
Price: $649,000
-
Status type: For Sale
-
City: Minneapolis
-
Neighborhood: Fulton
Bedrooms: 3
Property Size :2099
-
Listing Agent: NST16638,NST40653
-
Property type : Single Family Residence
-
Zip code: 55410
-
Street: 5312 Ewing Avenue
-
Street: 5312 Ewing Avenue
Bathrooms: 3
Year: 1939
Listing Brokerage: Coldwell Banker Burnet
FEATURES
- Range
- Refrigerator
- Washer
- Dryer
- Microwave
- Exhaust Fan
- Dishwasher
- Disposal
- Stainless Steel Appliances
DETAILS
Impeccably renovated one-story home located in the highly sought-after Fulton neighborhood, just steps away from Minnehaha Creek and vibrant 50th & France area. This 2010 Remodelers Showcase and Blend Award winning property underwent a complete remodel by Kuhl Design + Build, LLC, seamlessly blending 1930's charm with modern upgrades for the ultimate condo alternative. Step inside to find elegant, coved archways, crown moldings, custom cabinetry, French doors, and a mix of hardwood and tile flooring throughout the main level. The open concept living spaces are flooded with natural light, creating the perfect atmosphere for hosting guests. The chef's dream kitchen boasts granite countertops, a porcelain farmers sink, stone backsplash, and tiffany lighting, as well as a butler’s pantry and custom mudroom leading to the backyard with a paver patio. Don't miss the opportunity to make this stunning property your own!
INTERIOR
Bedrooms: 3
Fin ft² / Living Area: 2099 ft²
Below Ground Living: 697ft²
Bathrooms: 3
Above Ground Living: 1402ft²
-
Basement Details: Daylight/Lookout Windows, Drain Tiled, Finished, Partially Finished,
Appliances Included:
-
- Range
- Refrigerator
- Washer
- Dryer
- Microwave
- Exhaust Fan
- Dishwasher
- Disposal
- Stainless Steel Appliances
EXTERIOR
Air Conditioning: Central Air
Garage Spaces: 2
Construction Materials: N/A
Foundation Size: 1402ft²
Unit Amenities:
-
- Patio
- Kitchen Window
- Hardwood Floors
- Walk-In Closet
- Washer/Dryer Hookup
- Security System
- Multiple Phone Lines
- Kitchen Center Island
- French Doors
- Tile Floors
- Main Floor Primary Bedroom
- Primary Bedroom Walk-In Closet
Heating System:
-
- Forced Air
ROOMS
| Main | Size | ft² |
|---|---|---|
| Living Room | 16x12 | 256 ft² |
| Dining Room | 10x12 | 100 ft² |
| Kitchen | 14x21 | 196 ft² |
| Bedroom 1 | 12x13 | 144 ft² |
| Bedroom 2 | 11x11 | 121 ft² |
| Bedroom 3 | 12 X 11 | 144 ft² |
| Walk In Closet | 9 X 9 | 81 ft² |
| Foyer | 6 X 4 | 36 ft² |
| Lower | Size | ft² |
|---|---|---|
| Family Room | 28x19 | 784 ft² |
| Office | 9x10 | 81 ft² |
| Storage | 16x15 | 256 ft² |
LOT
Acres: N/A
Lot Size Dim.: 40x126
Longitude: 44.9067
Latitude: -93.3281
Zoning: Residential-Single Family
FINANCIAL & TAXES
Tax year: 2024
Tax annual amount: $6,690
MISCELLANEOUS
Fuel System: N/A
Sewer System: City Sewer/Connected
Water System: City Water/Connected
ADITIONAL INFORMATION
MLS#: NST7652577
Listing Brokerage: Coldwell Banker Burnet

ID: 3446233
Published: October 14, 2024
Last Update: October 14, 2024
Views: 43


