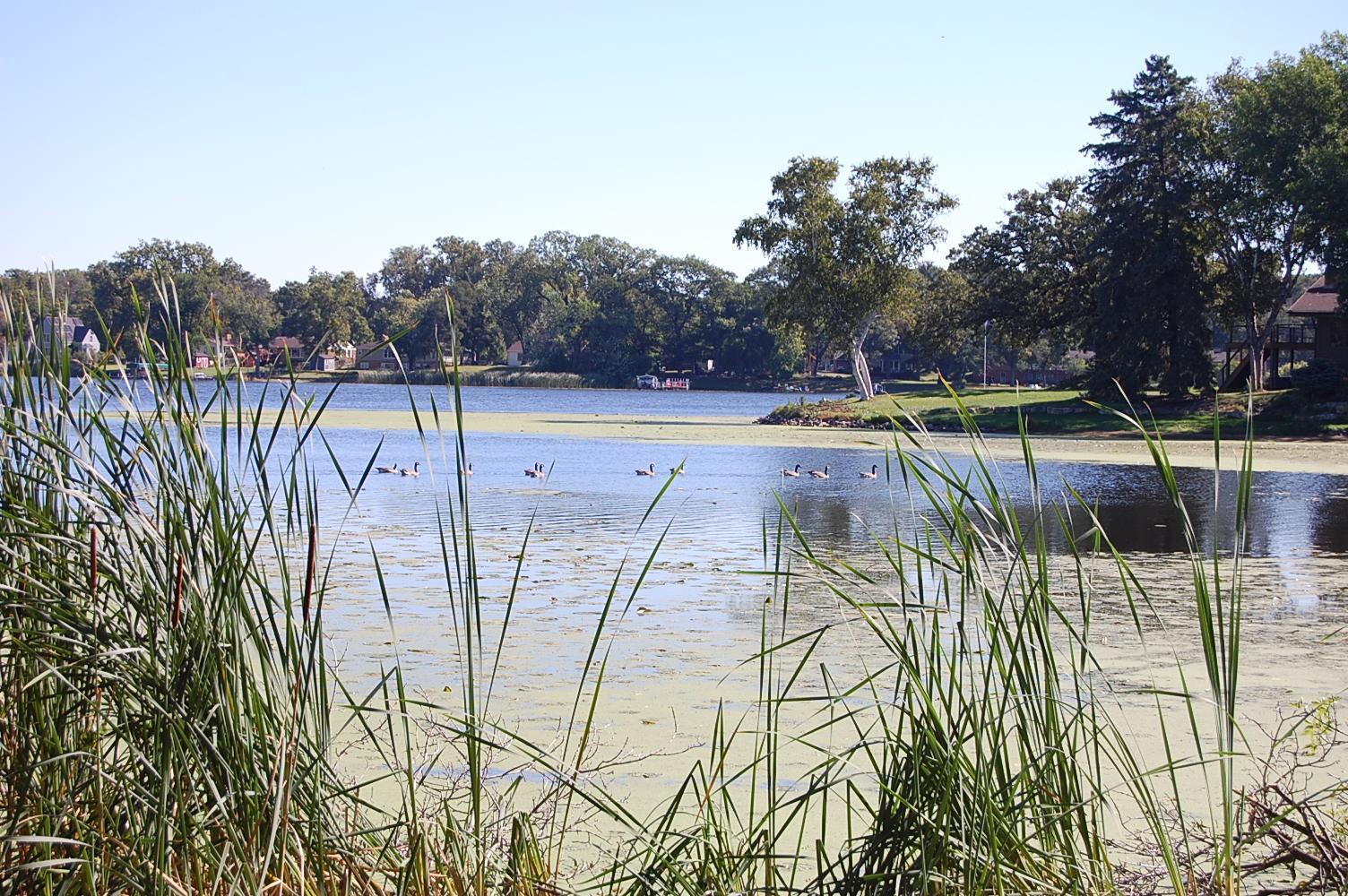5316 PERRY AVENUE
5316 Perry Avenue, Minneapolis (Crystal), 55429, MN
-
Price: $649,000
-
Status type: For Sale
-
City: Minneapolis (Crystal)
-
Neighborhood: Murray Lane 8th Add
Bedrooms: 5
Property Size :3010
-
Listing Agent: NST16194,NST48510
-
Property type : Single Family Residence
-
Zip code: 55429
-
Street: 5316 Perry Avenue
-
Street: 5316 Perry Avenue
Bathrooms: 3
Year: 1967
Listing Brokerage: Twin Oaks Realty, Inc
FEATURES
- Range
- Refrigerator
- Washer
- Dryer
- Microwave
- Dishwasher
- Disposal
- Electric Water Heater
DETAILS
Beautifully updated and remodeled home on Upper Twin Lake which is part of the Twin Lake chain of lakes. Gorgeous quiet and treed yard with plenty of space for outdoor entertaining. The home has been updated with new flooring, new baths, furnace, central air, light fixtures, paint, kitchen, appliances and more. Wonderful views of the lake from many of the rooms. Spacious living room with fireplace walks out to a large deck that runs along the back of the home. Formal dining room opens off the living room and into the large kitchen. The kitchen has all new White enameled cabinetry, Quartz counters, appliances. A place to sit up to the counter and for informal dining area too. Three good sized bedrooms on the main level and a full bath. The primary bedroom is well sized with a newly updated 3/4 bath and lake views. The lower level is a walkout from the huge family room which has a fireplace. There are two more good sized bedrooms on the lower level plus a 3/4 bath and a separate office. Large laundry room freshly redone. Walkout from the family room to a screened porch for those warm summer evenings and there is a patio on this level too. You will love the spacious and open feel of this home for entertaining and enjoying the lake.
INTERIOR
Bedrooms: 5
Fin ft² / Living Area: 3010 ft²
Below Ground Living: 1435ft²
Bathrooms: 3
Above Ground Living: 1575ft²
-
Basement Details: Finished, Full, Walkout,
Appliances Included:
-
- Range
- Refrigerator
- Washer
- Dryer
- Microwave
- Dishwasher
- Disposal
- Electric Water Heater
EXTERIOR
Air Conditioning: Central Air
Garage Spaces: 2
Construction Materials: N/A
Foundation Size: 1575ft²
Unit Amenities:
-
- Patio
- Kitchen Window
- Deck
- Porch
- Natural Woodwork
- Ceiling Fan(s)
- Washer/Dryer Hookup
- Main Floor Primary Bedroom
Heating System:
-
- Forced Air
ROOMS
| Upper | Size | ft² |
|---|---|---|
| Living Room | 18 x 16 | 324 ft² |
| Dining Room | 14 x 11 | 196 ft² |
| Kitchen | 20 x 11 | 400 ft² |
| Bedroom 1 | 16 x 13 | 256 ft² |
| Bedroom 2 | 14 x 12 | 196 ft² |
| Bedroom 3 | 14 x 12 | 196 ft² |
| Deck | 27 x 13 | 729 ft² |
| Lower | Size | ft² |
|---|---|---|
| Bedroom 4 | 15 x 10 | 225 ft² |
| Bedroom 5 | 16 x 10 | 256 ft² |
| Family Room | 25 x 17 | 625 ft² |
| Office | 14 x 12 | 196 ft² |
| Screened Porch | 25 x 11 | 625 ft² |
| Laundry | 12 x 10 | 144 ft² |
| Patio | 18 x 11 | 324 ft² |
LOT
Acres: N/A
Lot Size Dim.: 56 x 222 x 82 x 193
Longitude: 45.0498
Latitude: -93.3411
Zoning: Residential-Single Family
FINANCIAL & TAXES
Tax year: 2024
Tax annual amount: $7,642
MISCELLANEOUS
Fuel System: N/A
Sewer System: City Sewer/Connected
Water System: City Water/Connected
ADITIONAL INFORMATION
MLS#: NST7652168
Listing Brokerage: Twin Oaks Realty, Inc

ID: 3425662
Published: September 20, 2024
Last Update: September 20, 2024
Views: 52






