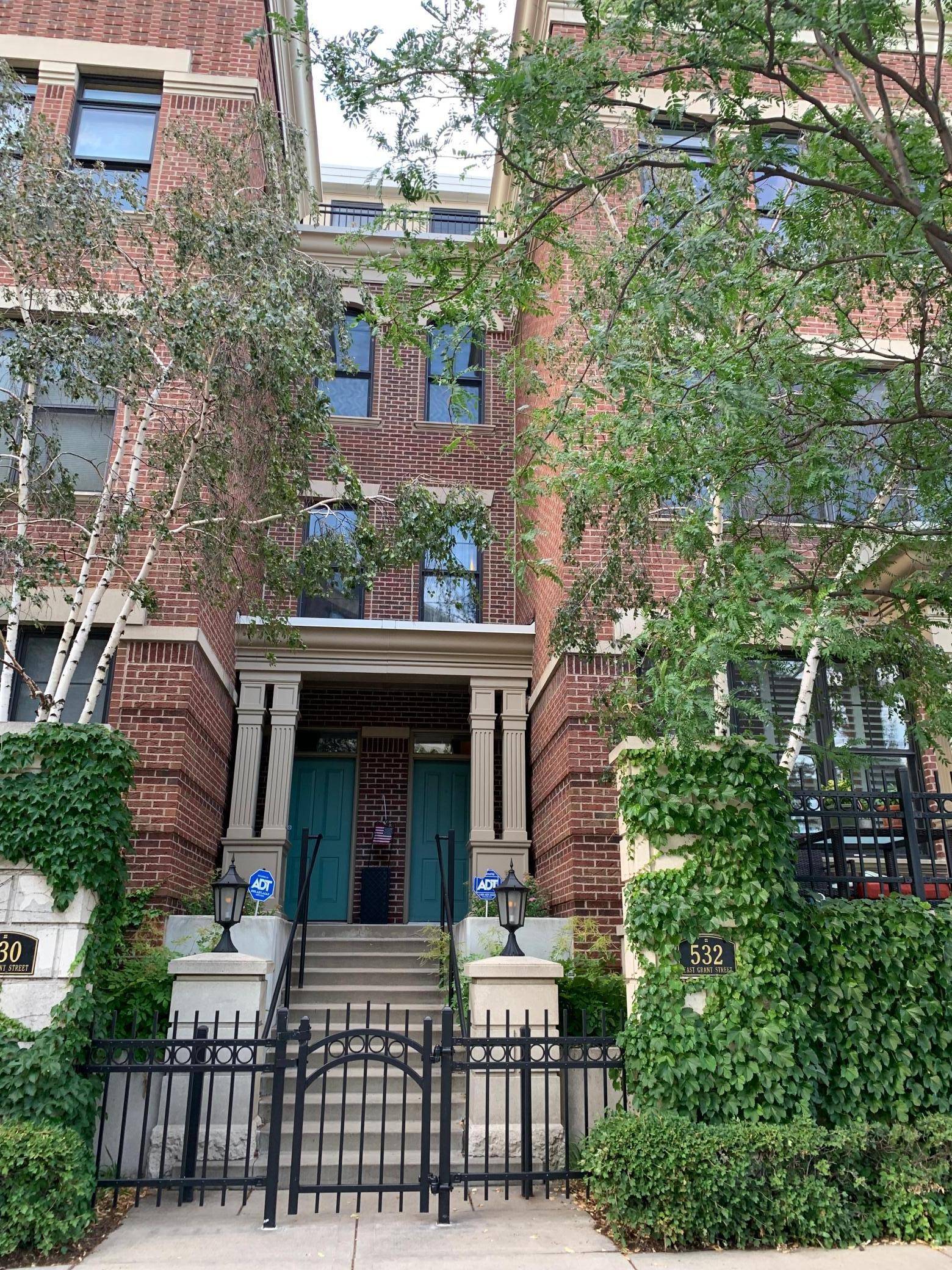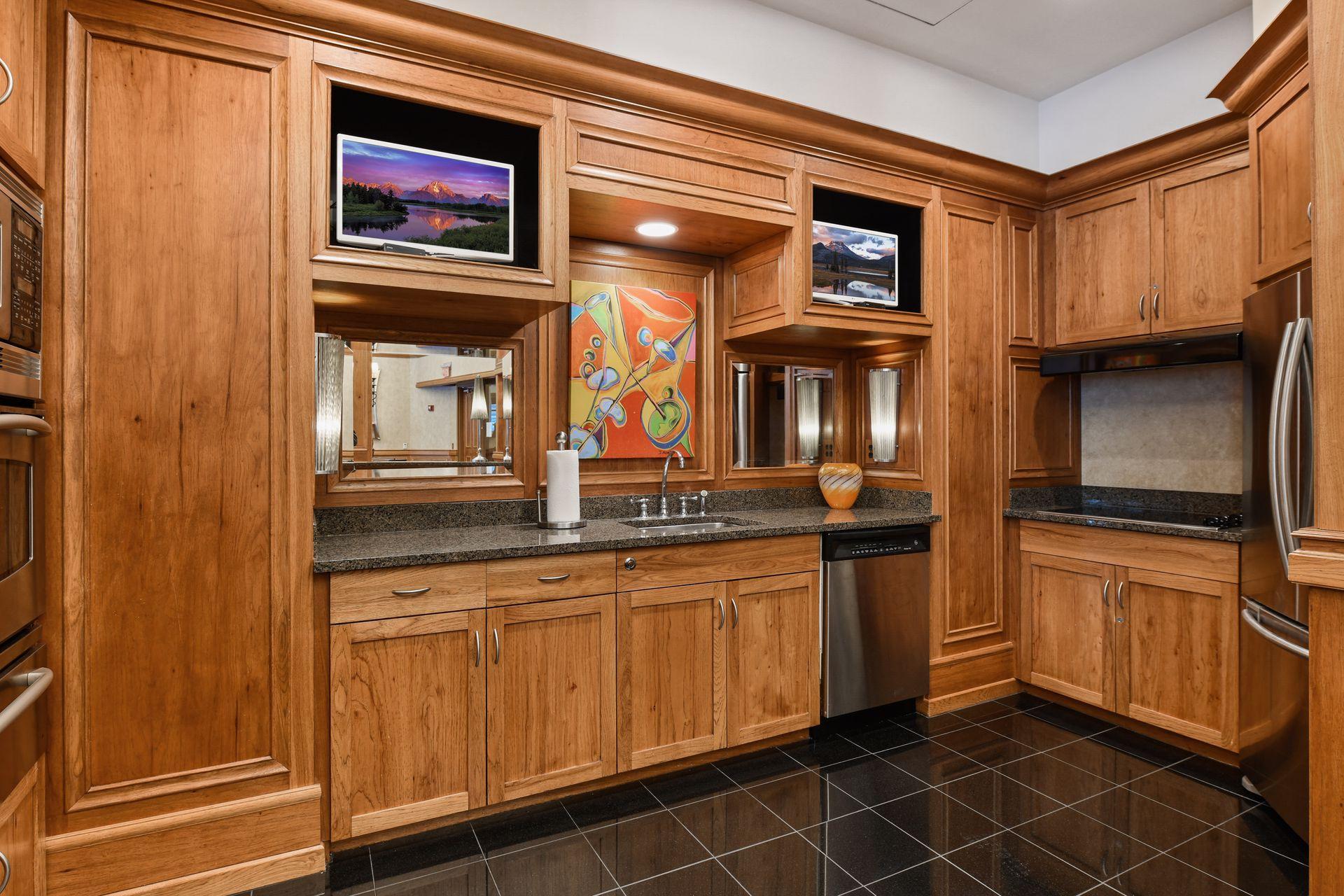532 GRANT STREET
532 Grant Street, Minneapolis, 55404, MN
-
Price: $500,000
-
Status type: For Sale
-
City: Minneapolis
-
Neighborhood: Elliot Park
Bedrooms: 2
Property Size :1627
-
Listing Agent: NST15292,NST48773
-
Property type : Townhouse Side x Side
-
Zip code: 55404
-
Street: 532 Grant Street
-
Street: 532 Grant Street
Bathrooms: 2
Year: 2003
Listing Brokerage: Berkshire Hathaway Home Services Sundial Realty
FEATURES
- Range
- Refrigerator
- Washer
- Dryer
- Microwave
- Exhaust Fan
- Dishwasher
- Disposal
DETAILS
This lovely townhome boasts an upper level, private patio that is outstanding & only avail on a small number of the units. Step into this move-in ready home & immediately appreciate the beautiful bamboo floors. The living and dining area ceiling soars & provides a wall of windows -bathing the entire home in natural light. Upper level has a loft, laundry, full bath & bedroom. The third level has a small loft area & walks out to the tree top patio. You will love this hard-to-find personal space in the City. The amenities of this townhome are exceptional - heated, indoor Pool, Fitness Center, Business Center, the Fireside Lounge & private party room off the well appointed lobby in the tower building. All are first class. Private street entrance on Grant & another private entrance from the heated parking ramp where you have 2 parking stalls (#275 and 277) Storage room. Short walk to skyways, restaurants, & downtown entertainment. See supplements for features & info on HOA Assessment.
INTERIOR
Bedrooms: 2
Fin ft² / Living Area: 1627 ft²
Below Ground Living: N/A
Bathrooms: 2
Above Ground Living: 1627ft²
-
Basement Details: None,
Appliances Included:
-
- Range
- Refrigerator
- Washer
- Dryer
- Microwave
- Exhaust Fan
- Dishwasher
- Disposal
EXTERIOR
Air Conditioning: Central Air
Garage Spaces: 2
Construction Materials: N/A
Foundation Size: 870ft²
Unit Amenities:
-
- Patio
- Natural Woodwork
- Hardwood Floors
- Ceiling Fan(s)
- Walk-In Closet
- Skylight
- Tile Floors
Heating System:
-
- Forced Air
ROOMS
| Main | Size | ft² |
|---|---|---|
| Living Room | 16x11 | 256 ft² |
| Dining Room | 13x09 | 169 ft² |
| Kitchen | 14x10 | 196 ft² |
| Bedroom 1 | 12x11 | 144 ft² |
| n/a | Size | ft² |
|---|---|---|
| n/a | 0 ft² |
| Upper | Size | ft² |
|---|---|---|
| Bedroom 2 | 14x14 | 196 ft² |
| Loft | 12x10 | 144 ft² |
| Patio | 28x20 | 784 ft² |
LOT
Acres: N/A
Lot Size Dim.: Common
Longitude: 44.9703
Latitude: -93.2673
Zoning: Residential-Multi-Family
FINANCIAL & TAXES
Tax year: 2022
Tax annual amount: $7,559
MISCELLANEOUS
Fuel System: N/A
Sewer System: City Sewer/Connected
Water System: City Water/Connected
ADITIONAL INFORMATION
MLS#: NST6179780
Listing Brokerage: Berkshire Hathaway Home Services Sundial Realty

ID: 625078
Published: April 22, 2022
Last Update: April 22, 2022
Views: 74





































