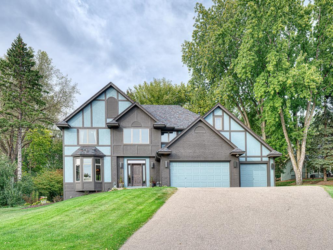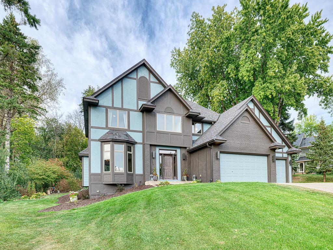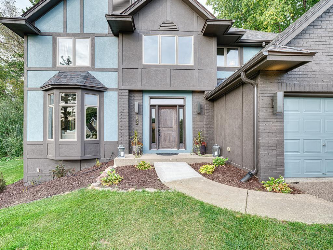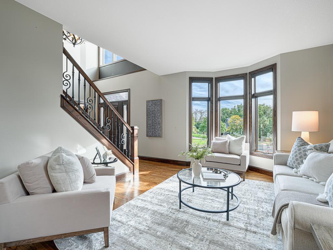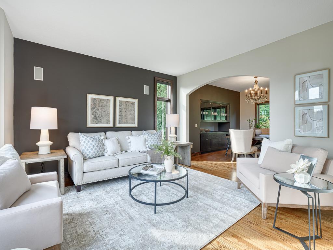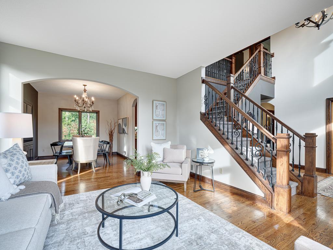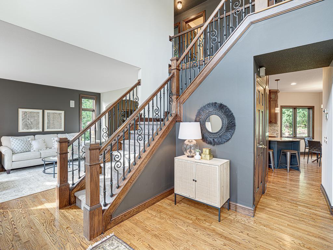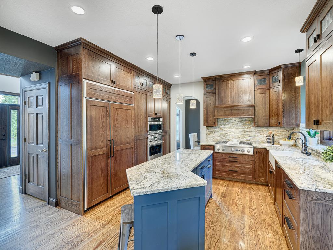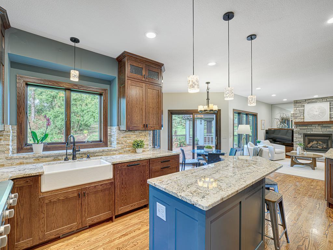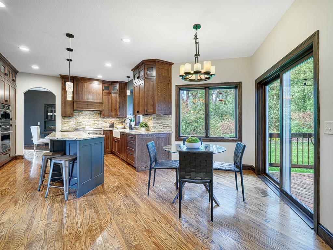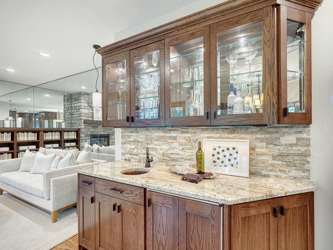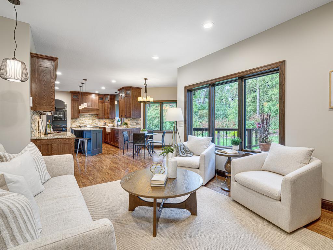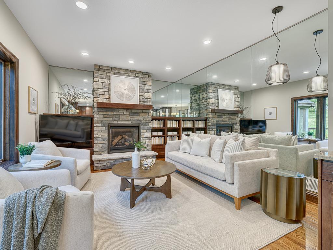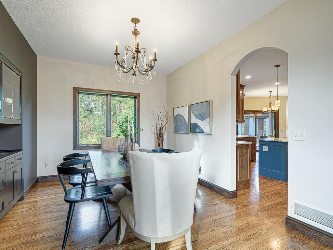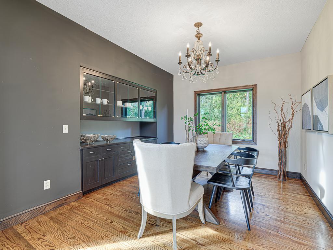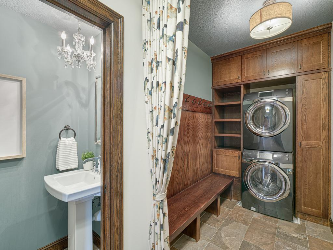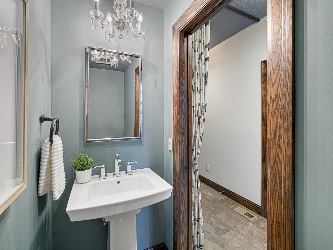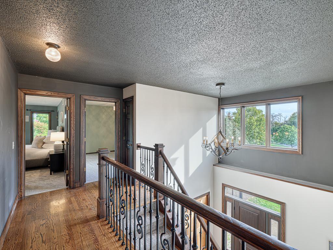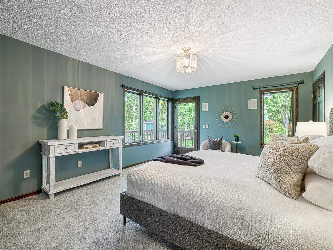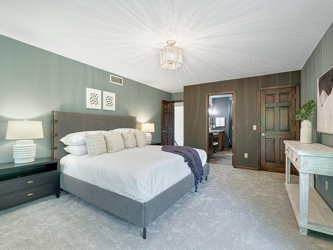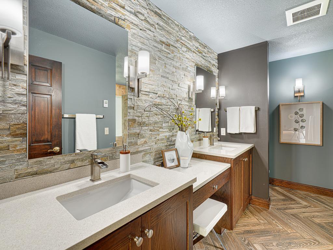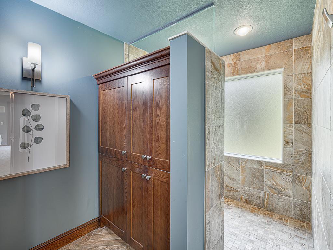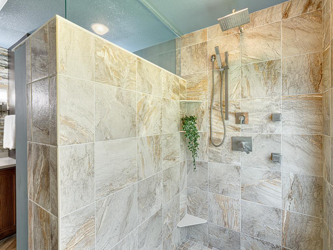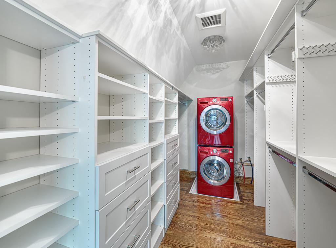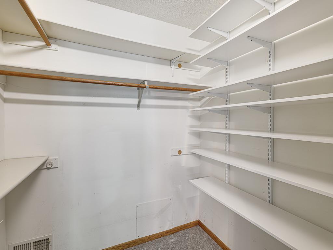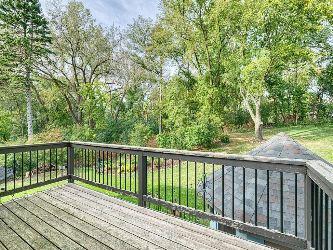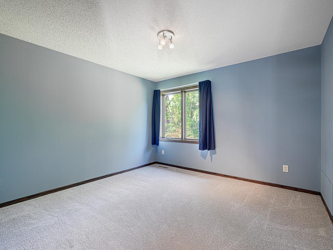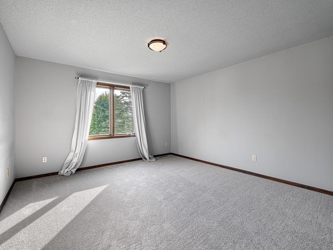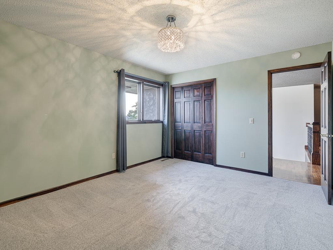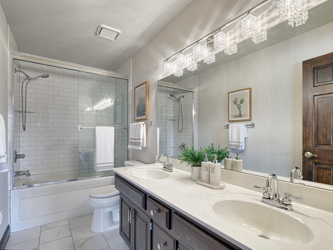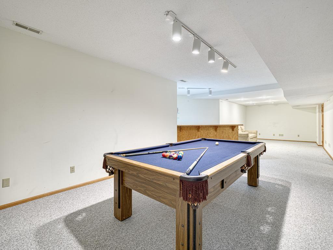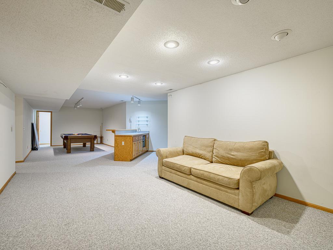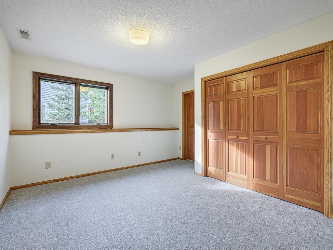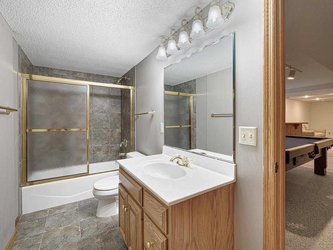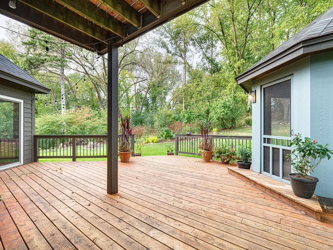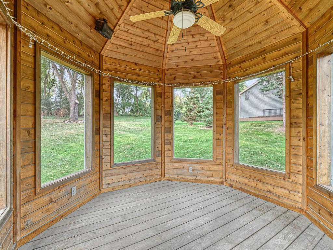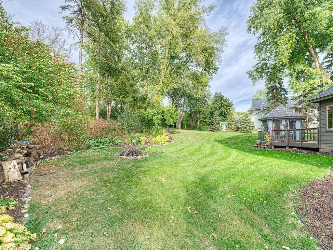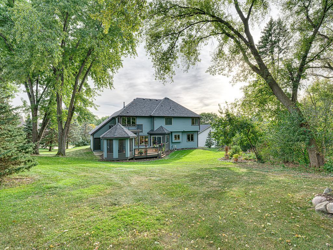532 STONE ROAD
532 Stone Road, Saint Paul (Mendota Heights), 55120, MN
-
Price: $819,000
-
Status type: For Sale
-
Neighborhood: Copperfield 4th Add
Bedrooms: 5
Property Size :3620
-
Listing Agent: NST26022,NST59073
-
Property type : Single Family Residence
-
Zip code: 55120
-
Street: 532 Stone Road
-
Street: 532 Stone Road
Bathrooms: 4
Year: 1990
Listing Brokerage: RE/MAX Results
FEATURES
- Refrigerator
- Washer
- Dryer
- Microwave
- Exhaust Fan
- Dishwasher
- Disposal
- Freezer
- Cooktop
- Wall Oven
- Gas Water Heater
- Stainless Steel Appliances
DETAILS
Welcome home to 532 Stone Rd! Situated at the end of the cul-de-sac, this rare opportunity to live in Copperfield will not disappoint. The main floor boasts stunning hardwood floors throughout, a fully renovated kitchen with custom cabinetry and high-end finishes, two living spaces and so much more. Retreat upstairs where you will find four generous bedrooms and two bathrooms including the primary suite with two walk-in closets, second washer/dryer, private balcony with secluded peaceful views and a custom renovated bathroom with heated floors and a generous walk-in shower. The lower level offers wonderful space for living, a wet bar, a 5th bedroom perfect for a guest room, office or exercise room and a full bathroom. All newer Marvin windows, new roof, Hardie siding and a 3 car garage complete this stunning Mendota Heights gem!
INTERIOR
Bedrooms: 5
Fin ft² / Living Area: 3620 ft²
Below Ground Living: 1100ft²
Bathrooms: 4
Above Ground Living: 2520ft²
-
Basement Details: Egress Window(s), Finished, Full,
Appliances Included:
-
- Refrigerator
- Washer
- Dryer
- Microwave
- Exhaust Fan
- Dishwasher
- Disposal
- Freezer
- Cooktop
- Wall Oven
- Gas Water Heater
- Stainless Steel Appliances
EXTERIOR
Air Conditioning: Central Air
Garage Spaces: 3
Construction Materials: N/A
Foundation Size: 1290ft²
Unit Amenities:
-
- Kitchen Window
- Deck
- Hardwood Floors
- Balcony
- Walk-In Closet
- Kitchen Center Island
- Wet Bar
- Primary Bedroom Walk-In Closet
Heating System:
-
- Forced Air
ROOMS
| Main | Size | ft² |
|---|---|---|
| Living Room | 14x13 | 196 ft² |
| Dining Room | 14x11 | 196 ft² |
| Kitchen | 14x12 | 196 ft² |
| Informal Dining Room | 10x9 | 100 ft² |
| Family Room | 15x13 | 225 ft² |
| Mud Room | 14x6 | 196 ft² |
| Upper | Size | ft² |
|---|---|---|
| Bedroom 1 | 17x13 | 289 ft² |
| Bedroom 2 | 14x13 | 196 ft² |
| Bedroom 3 | 14x12 | 196 ft² |
| Bedroom 4 | 12x12 | 144 ft² |
| Lower | Size | ft² |
|---|---|---|
| Bedroom 5 | 12x12 | 144 ft² |
| Amusement Room | 19x13 | 361 ft² |
| Recreation Room | 16x13 | 256 ft² |
LOT
Acres: N/A
Lot Size Dim.: 200x133x214x26x27x85
Longitude: 44.8752
Latitude: -93.1082
Zoning: Residential-Single Family
FINANCIAL & TAXES
Tax year: 2024
Tax annual amount: $6,404
MISCELLANEOUS
Fuel System: N/A
Sewer System: City Sewer/Connected
Water System: City Water/Connected
ADITIONAL INFORMATION
MLS#: NST7630771
Listing Brokerage: RE/MAX Results

ID: 3437342
Published: October 05, 2024
Last Update: October 05, 2024
Views: 25


