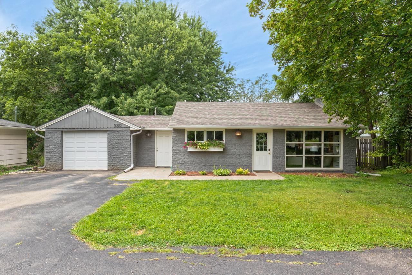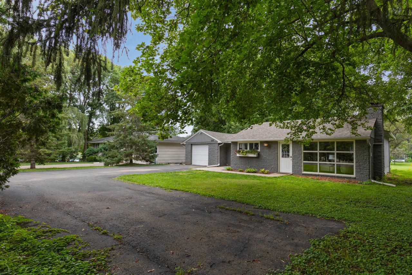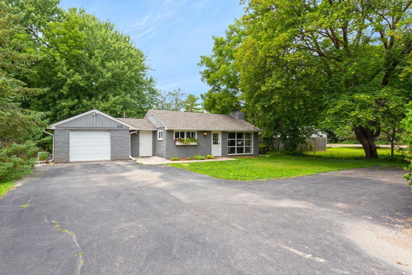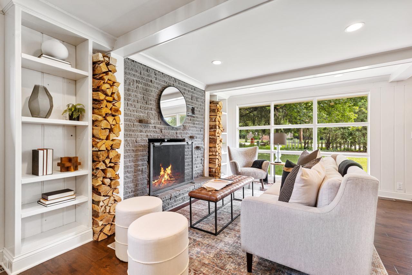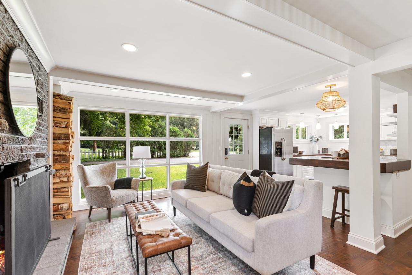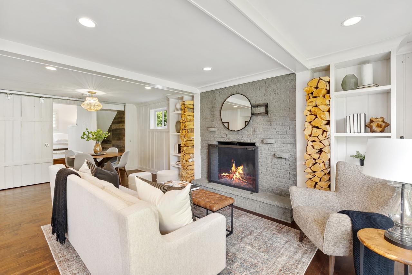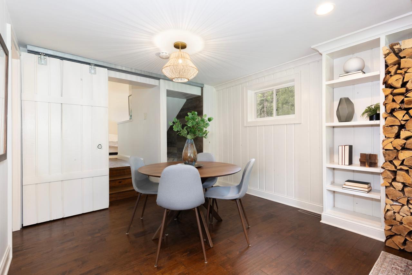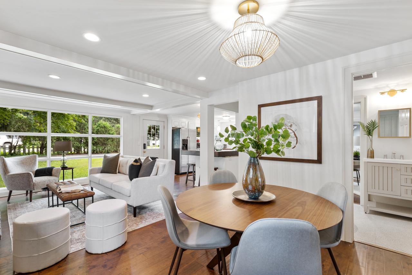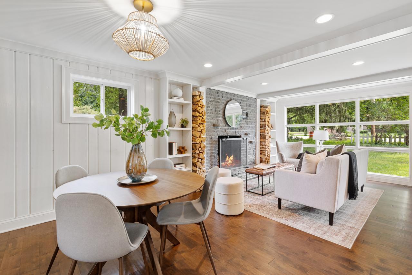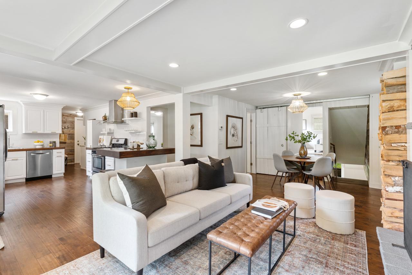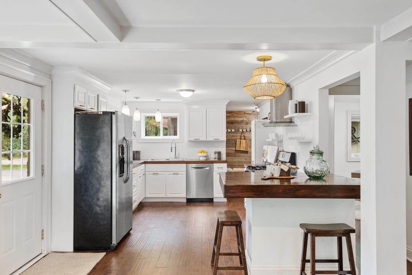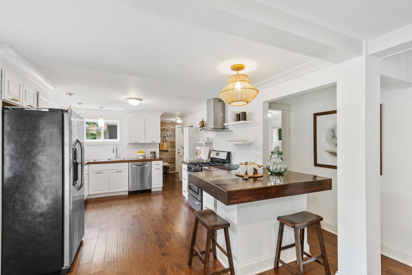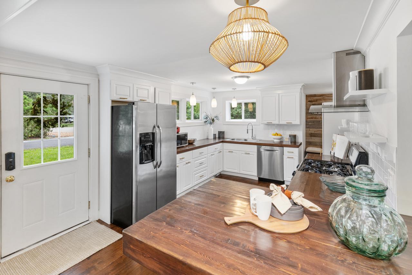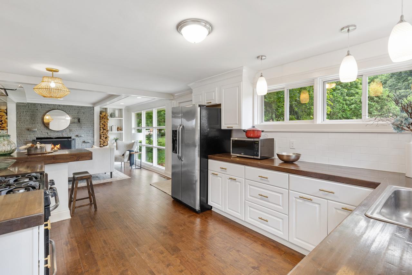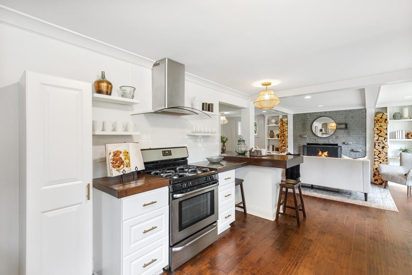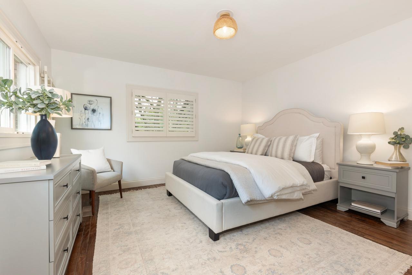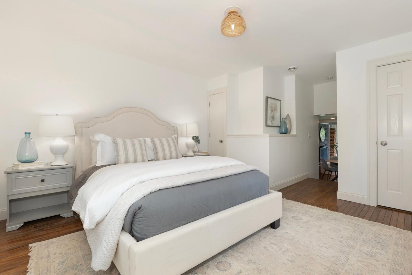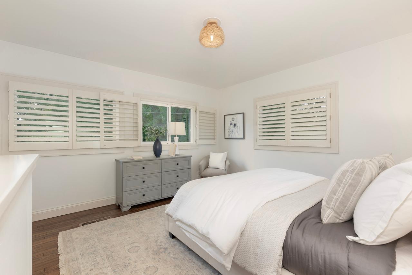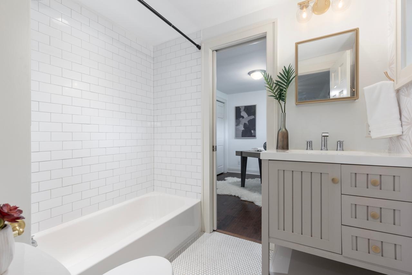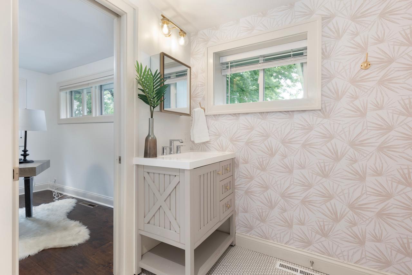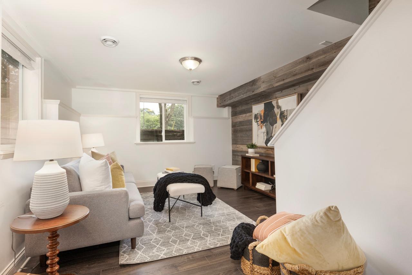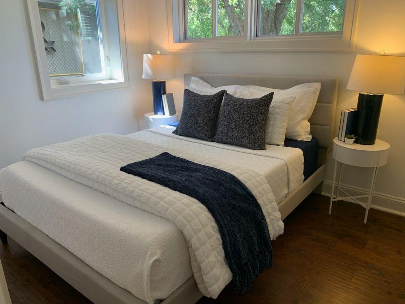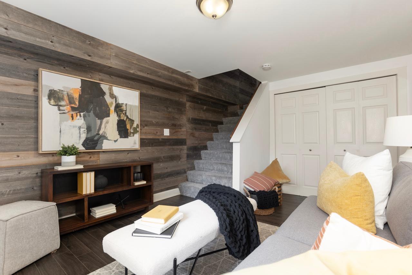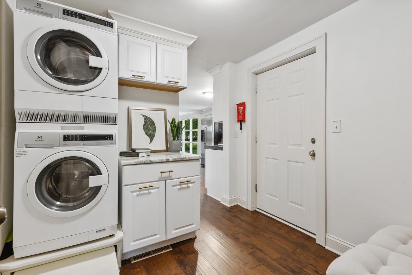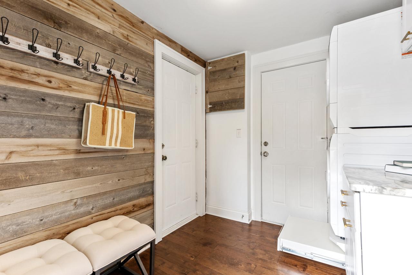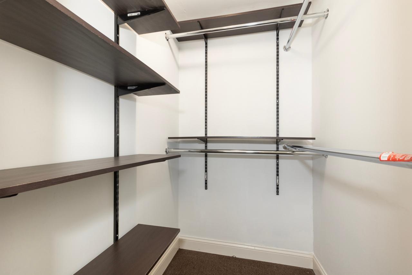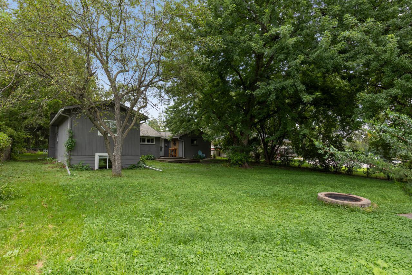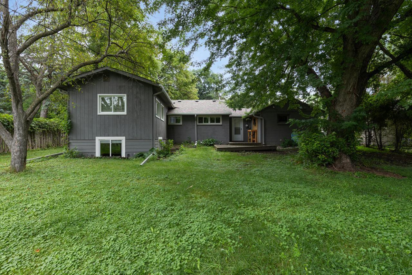5320 MANITOU ROAD
5320 Manitou Road, Excelsior (Tonka Bay), 55331, MN
-
Price: $449,700
-
Status type: For Sale
-
City: Excelsior (Tonka Bay)
-
Neighborhood: Registered Land Surv 203 Tract
Bedrooms: 3
Property Size :1315
-
Listing Agent: NST16005,NST43821
-
Property type : Single Family Residence
-
Zip code: 55331
-
Street: 5320 Manitou Road
-
Street: 5320 Manitou Road
Bathrooms: 1
Year: 1955
Listing Brokerage: Prem Properties Corp
FEATURES
- Range
- Refrigerator
- Washer
- Dryer
- Microwave
- Exhaust Fan
- Dishwasher
- Disposal
- Air-To-Air Exchanger
- Gas Water Heater
- Stainless Steel Appliances
DETAILS
Fantastic Home in Prime Excelsior Location! Location, Location, Location! This move-in ready home offers an unbeatable spot near downtown Excelsior and is part of the highly sought-after Minnetonka school district. The updated kitchen features stainless steel appliances, a stylish tile backsplash, and rich hardwood floors. The open floor plan flows seamlessly into the informal dining area and the welcoming living room with a cozy wood-burning fireplace. The light and bright main floor primary bedroom includes a walk-in closet, barn doors, and wood blinds for added privacy and style. The updated main floor bath boasts subway tile walls and penny tile floors. The laundry/mudroom is conveniently located on the main floor, right off the kitchen. The finished lower level offers flexible living space for a family room or a third bedroom. This home includes a high-efficiency furnace with a whole-house Renew Air exchanger for optimal comfort. Relax in the spacious, beautifully shaded backyard with its cozy fire pit and serene private park view. Enjoy the convenience of being within walking distance of public beaches, local shops and restaurants, and vibrant community events—close to Lake Minnetonka, Downtown Excelsior, nature walking paths, trails, and parks. With the many updates and conveniences, this is a great place to call home!
INTERIOR
Bedrooms: 3
Fin ft² / Living Area: 1315 ft²
Below Ground Living: 240ft²
Bathrooms: 1
Above Ground Living: 1075ft²
-
Basement Details: Daylight/Lookout Windows, Finished,
Appliances Included:
-
- Range
- Refrigerator
- Washer
- Dryer
- Microwave
- Exhaust Fan
- Dishwasher
- Disposal
- Air-To-Air Exchanger
- Gas Water Heater
- Stainless Steel Appliances
EXTERIOR
Air Conditioning: Central Air
Garage Spaces: 1
Construction Materials: N/A
Foundation Size: 1075ft²
Unit Amenities:
-
- Patio
- Deck
- Hardwood Floors
- Paneled Doors
- Tile Floors
- Main Floor Primary Bedroom
- Primary Bedroom Walk-In Closet
Heating System:
-
- Forced Air
ROOMS
| Main | Size | ft² |
|---|---|---|
| Living Room | 16X11 | 256 ft² |
| Dining Room | 11X10 | 121 ft² |
| Kitchen | 16X11 | 256 ft² |
| Bedroom 1 | 14X13 | 196 ft² |
| Bedroom 2 | 11X10 | 121 ft² |
| Mud Room | 8X7 | 64 ft² |
| Deck | 8X8 | 64 ft² |
| Patio | 8X8 | 64 ft² |
| Laundry | 8x7 | 64 ft² |
| Lower | Size | ft² |
|---|---|---|
| Bedroom 3 | 16X12 | 256 ft² |
LOT
Acres: N/A
Lot Size Dim.: 70'x150'x70'x150'
Longitude: 44.9074
Latitude: -93.5929
Zoning: Residential-Single Family
FINANCIAL & TAXES
Tax year: 2024
Tax annual amount: $3,482
MISCELLANEOUS
Fuel System: N/A
Sewer System: City Sewer/Connected
Water System: City Water/Connected
ADITIONAL INFORMATION
MLS#: NST7628687
Listing Brokerage: Prem Properties Corp

ID: 3231796
Published: August 01, 2024
Last Update: August 01, 2024
Views: 71


