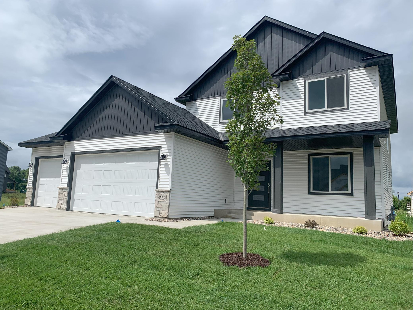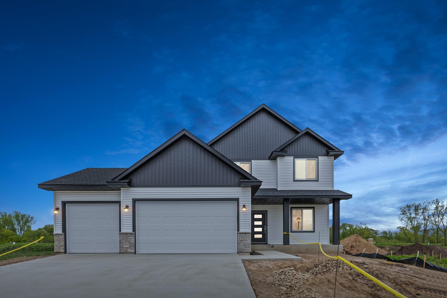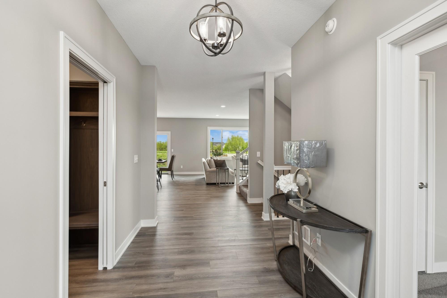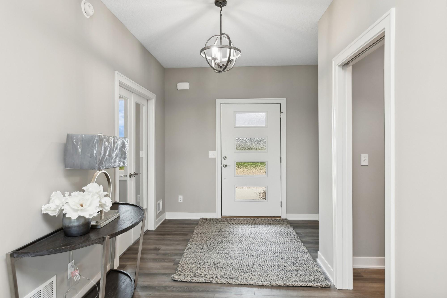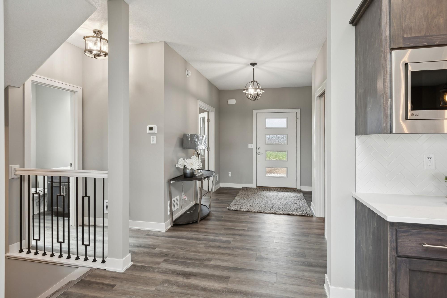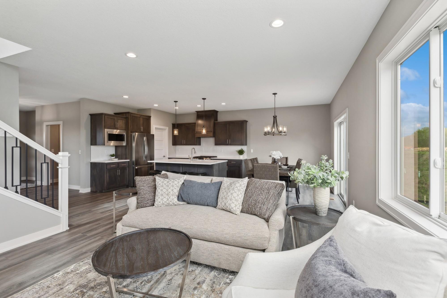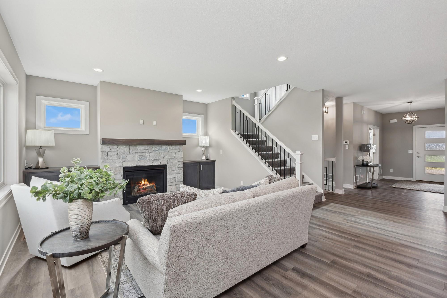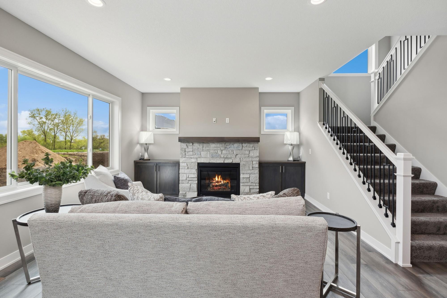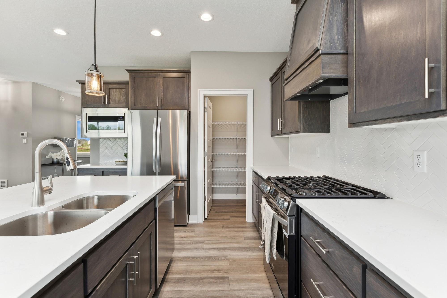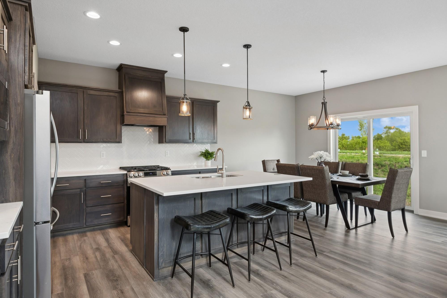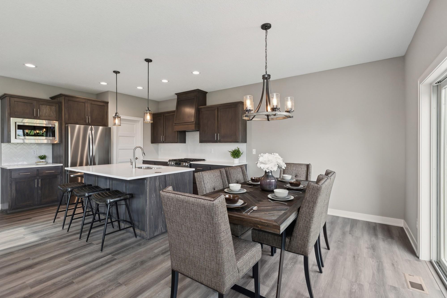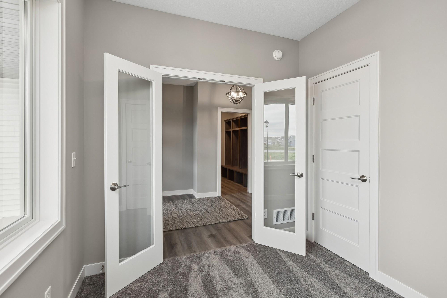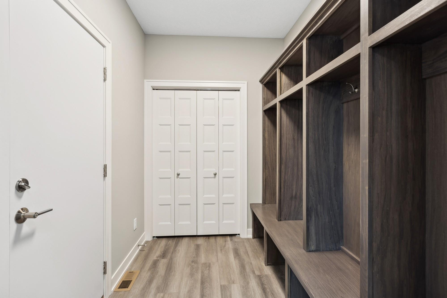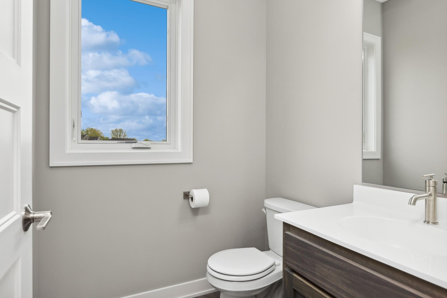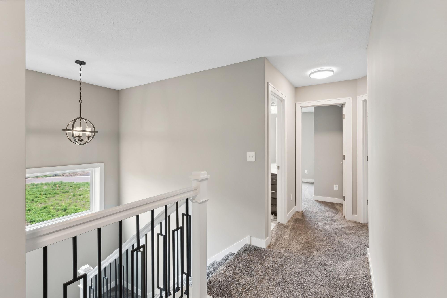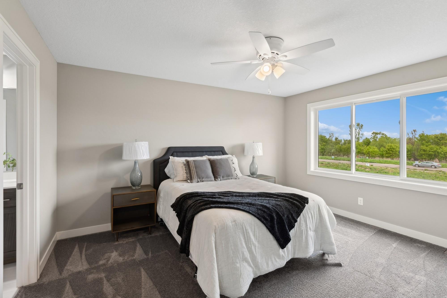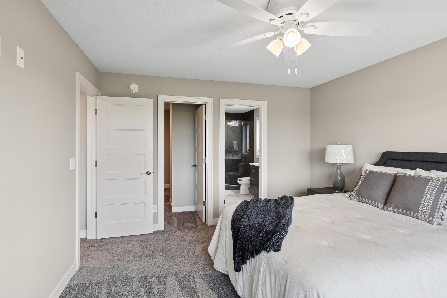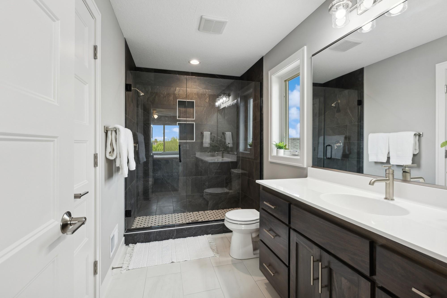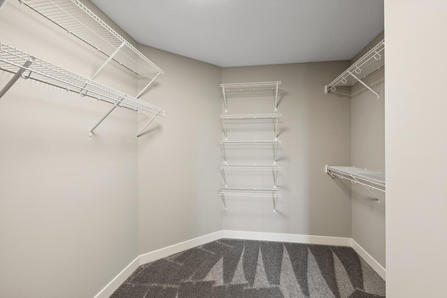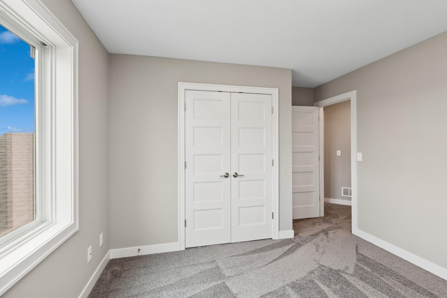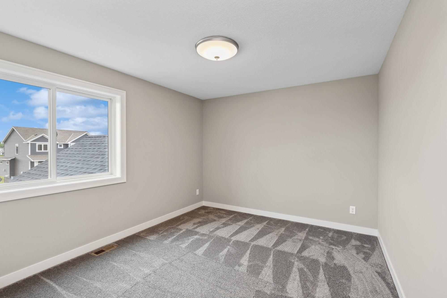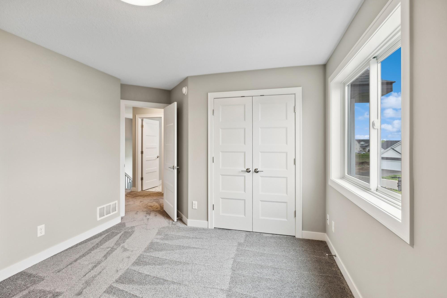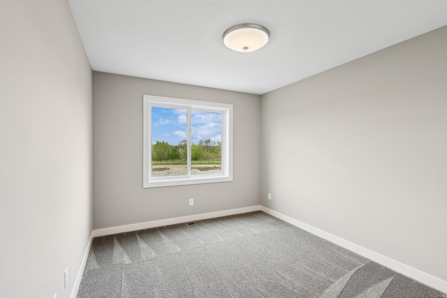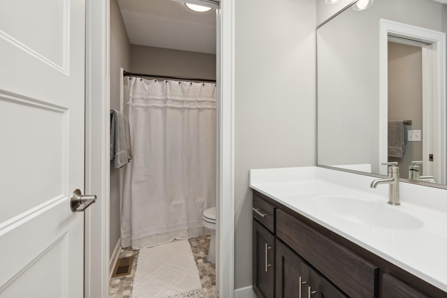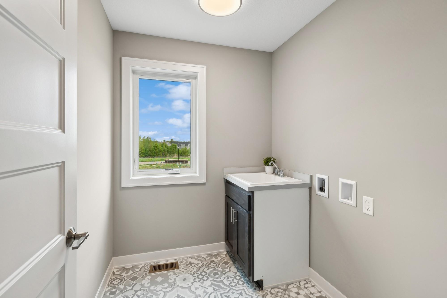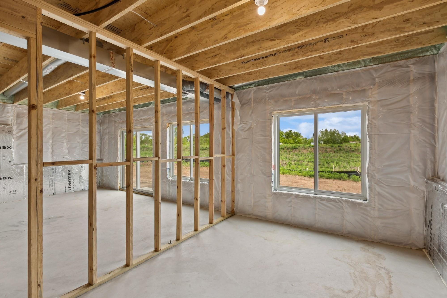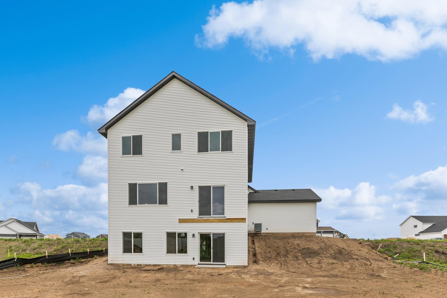5323 177TH STREET
5323 177th Street, Lakeville, 55044, MN
-
Price: $599,900
-
Status type: For Sale
-
City: Lakeville
-
Neighborhood: Pheasant Run Of Lakeville Seventh Add
Bedrooms: 4
Property Size :2247
-
Listing Agent: NST16219,NST47983
-
Property type : Single Family Residence
-
Zip code: 55044
-
Street: 5323 177th Street
-
Street: 5323 177th Street
Bathrooms: 3
Year: 2024
Listing Brokerage: Coldwell Banker Burnet
FEATURES
- Range
- Refrigerator
- Microwave
- Exhaust Fan
- Dishwasher
- Disposal
- Humidifier
- Air-To-Air Exchanger
DETAILS
2023 Reggie Award Winner! Reggie Award from Housing First Minnesota for its Patterson II MODEL HOME in the 2023 Fall Parade of Homes. Introducing a breathtaking new construction home that encompasses luxury and convenience. This property boasts a three-car garage, concrete drive, stunning quartz countertops and solid surface flooring. The cozy ambience is enhanced by a gas fireplace and second-floor laundry. The interior highlights a well-appointed kitchen with quartz center island and countertops, both pendant and recessed lighting. Additional features include Anderson windows, 5 panel solid core molded doors, an irrigation system, insulated interior garage walls, 9-foot ceilings on the main level, and 8-foot ceilings on the upper level. With a fully finished two-level layout, this home features a charming front porch and elegant stone accents complemented by a blend of white and dark woodwork.
INTERIOR
Bedrooms: 4
Fin ft² / Living Area: 2247 ft²
Below Ground Living: N/A
Bathrooms: 3
Above Ground Living: 2247ft²
-
Basement Details: Drain Tiled, Full, Concrete, Unfinished, Walkout,
Appliances Included:
-
- Range
- Refrigerator
- Microwave
- Exhaust Fan
- Dishwasher
- Disposal
- Humidifier
- Air-To-Air Exchanger
EXTERIOR
Air Conditioning: Central Air
Garage Spaces: 3
Construction Materials: N/A
Foundation Size: 1083ft²
Unit Amenities:
-
- Hardwood Floors
- Ceiling Fan(s)
- Tile Floors
- Primary Bedroom Walk-In Closet
Heating System:
-
- Forced Air
ROOMS
| Main | Size | ft² |
|---|---|---|
| Great Room | 16 x 15 | 256 ft² |
| Dining Room | 10 x 13 | 100 ft² |
| Kitchen | 11 x 13 | 121 ft² |
| Mud Room | 7 x 12 | 49 ft² |
| Foyer | 7 x 15 | 49 ft² |
| Office | 11 x 9 | 121 ft² |
| Upper | Size | ft² |
|---|---|---|
| Bedroom 1 | 15 x 13 | 225 ft² |
| Bedroom 2 | 12 x 12 | 144 ft² |
| Bedroom 3 | 11 x 13 | 121 ft² |
| Bedroom 4 | 11 x 12 | 121 ft² |
| Laundry | 7 x 8 | 49 ft² |
LOT
Acres: N/A
Lot Size Dim.: 69x124x75x126
Longitude: 44.6944
Latitude: -93.1733
Zoning: Residential-Single Family
FINANCIAL & TAXES
Tax year: 2023
Tax annual amount: $482
MISCELLANEOUS
Fuel System: N/A
Sewer System: City Sewer/Connected
Water System: City Water/Connected
ADITIONAL INFORMATION
MLS#: NST7324393
Listing Brokerage: Coldwell Banker Burnet

ID: 2664108
Published: February 08, 2024
Last Update: February 08, 2024
Views: 76


