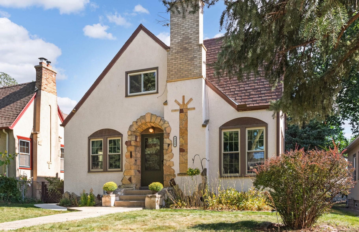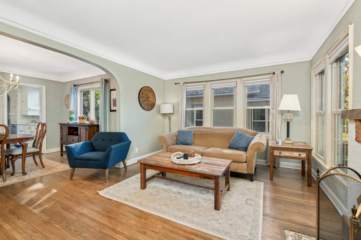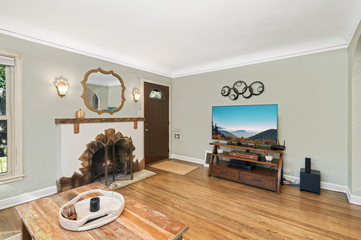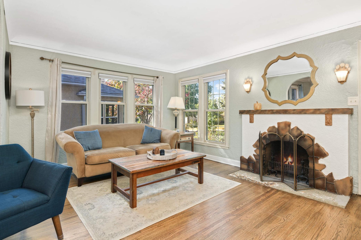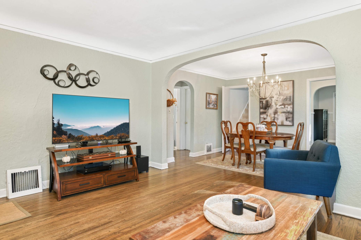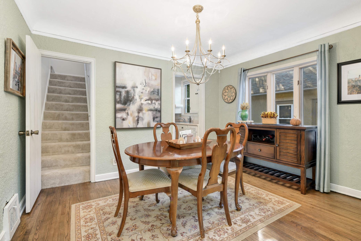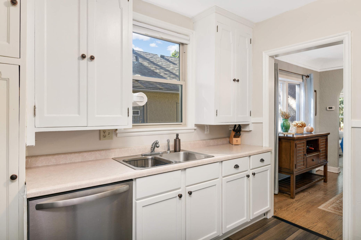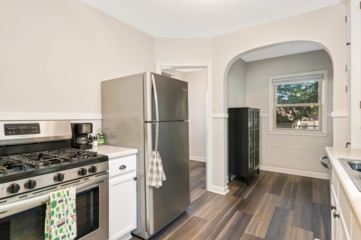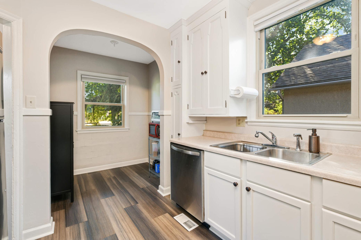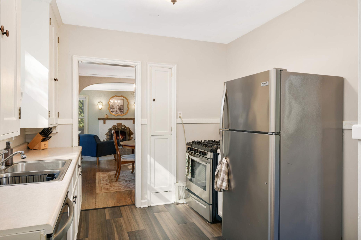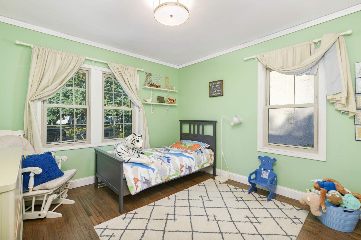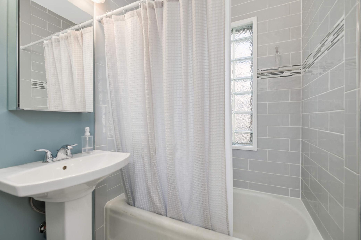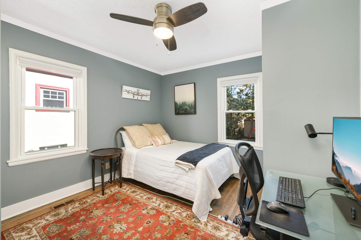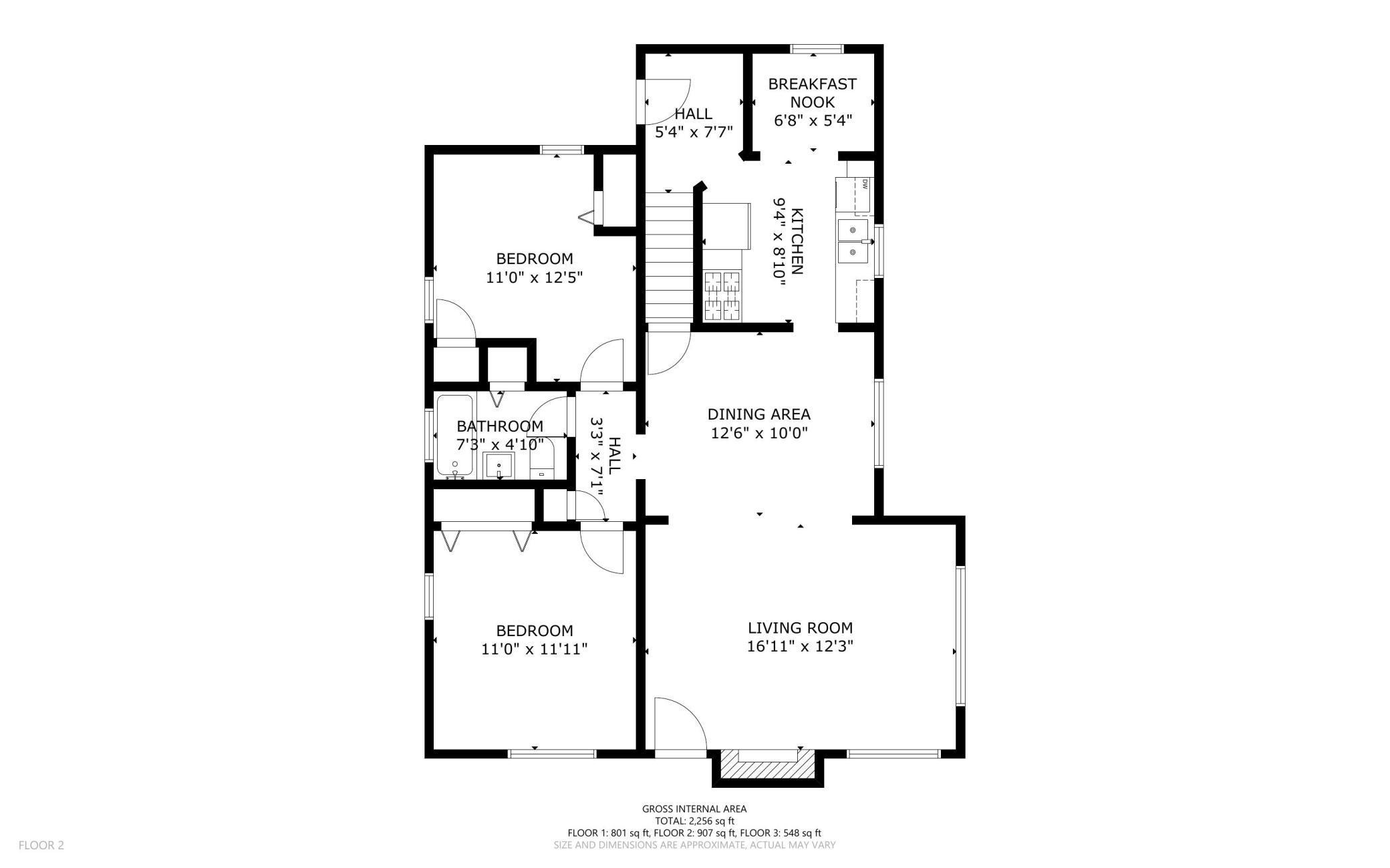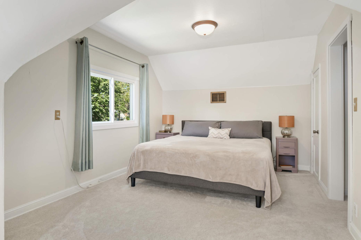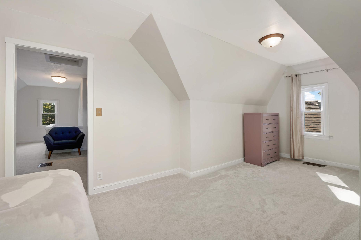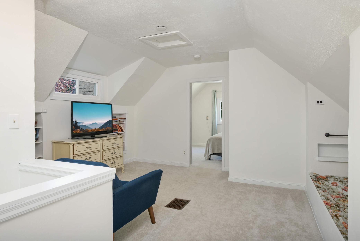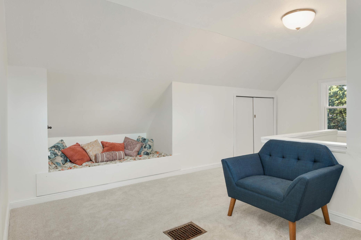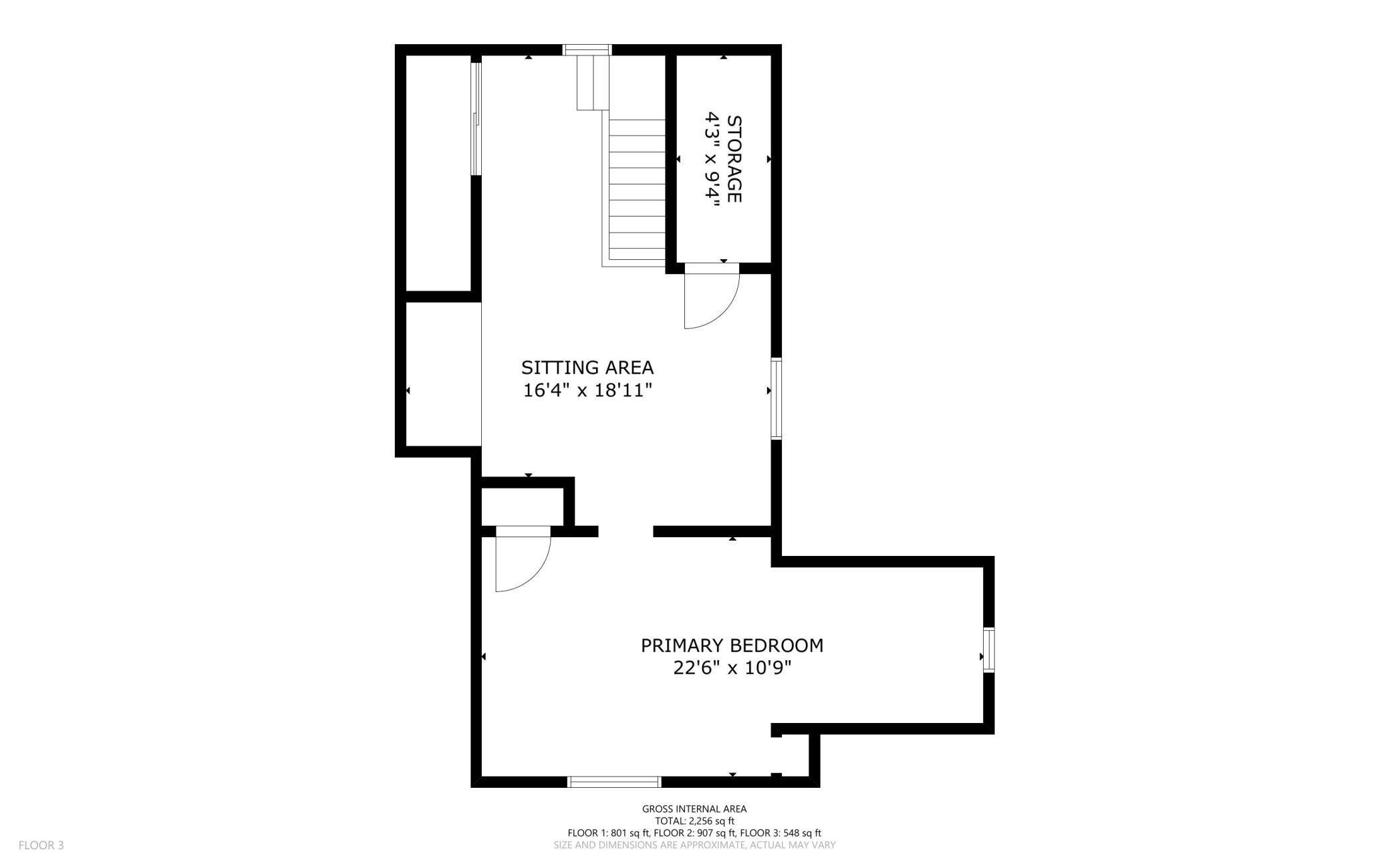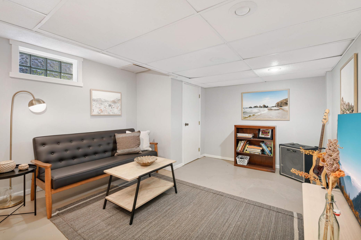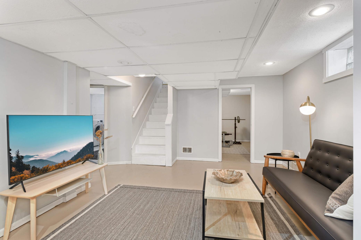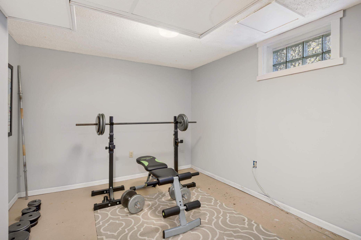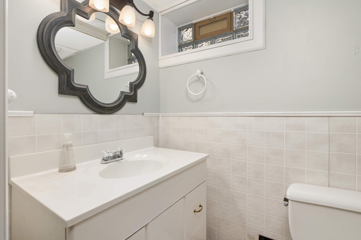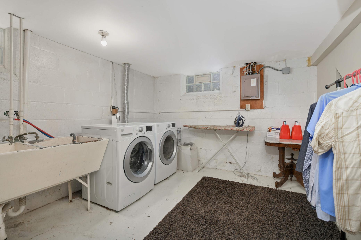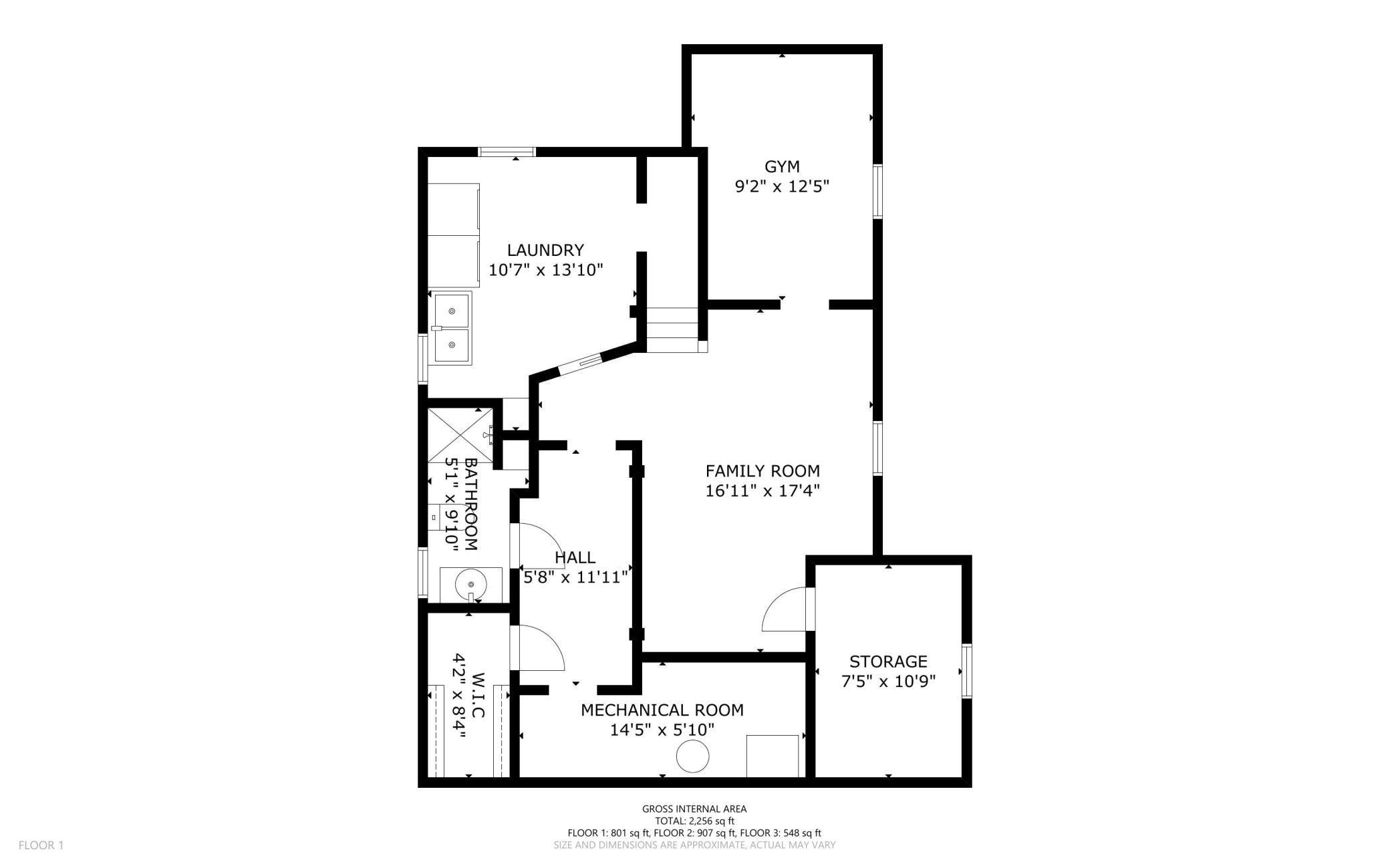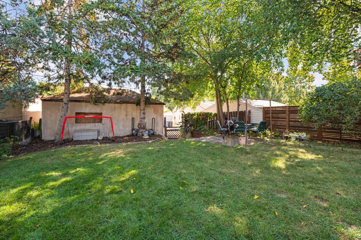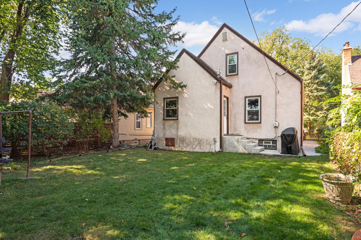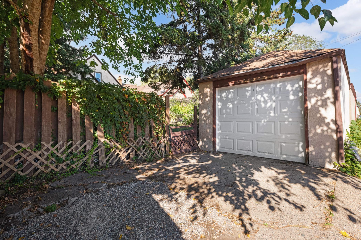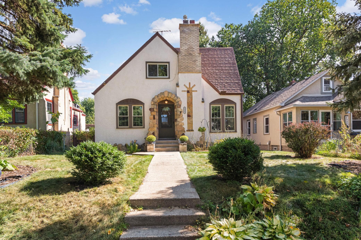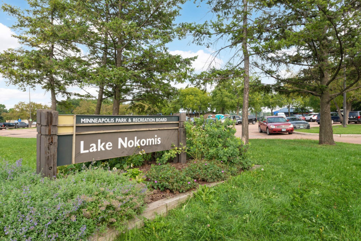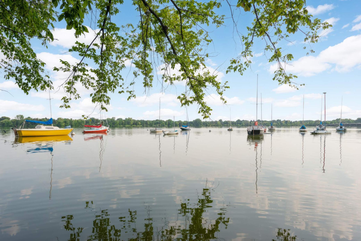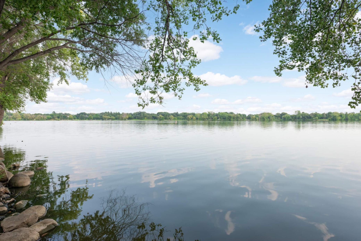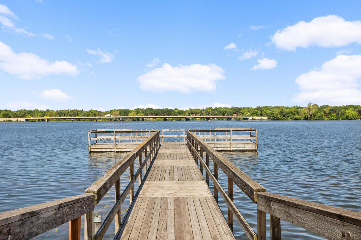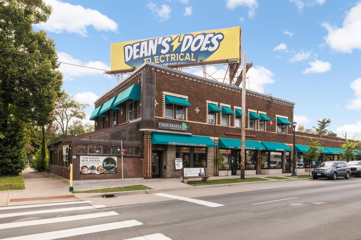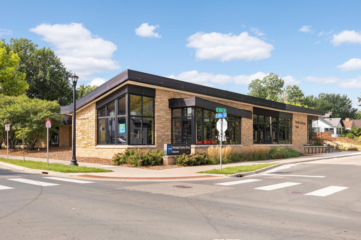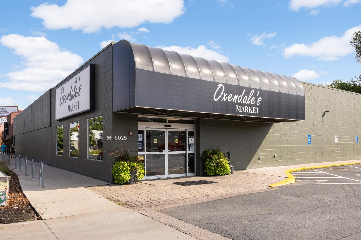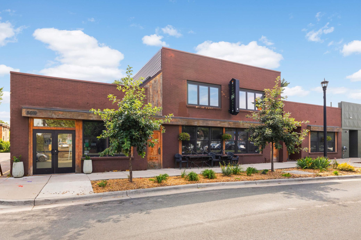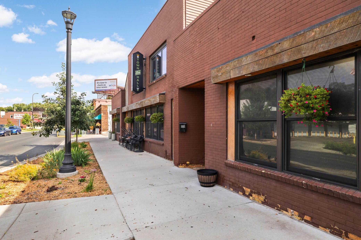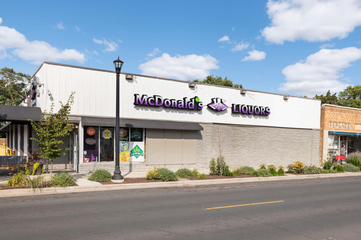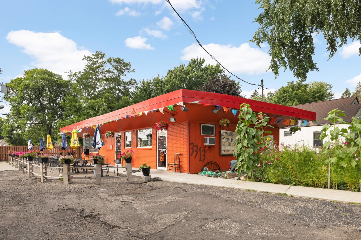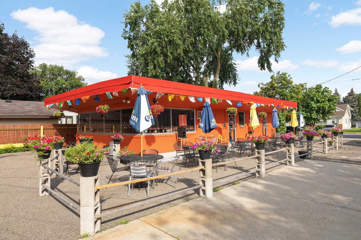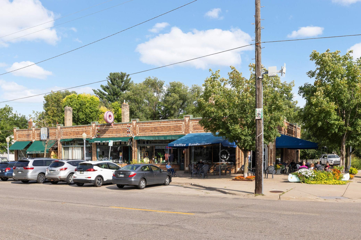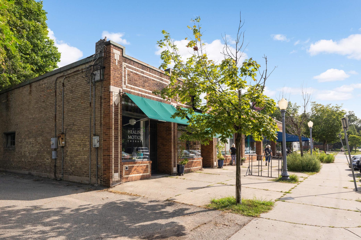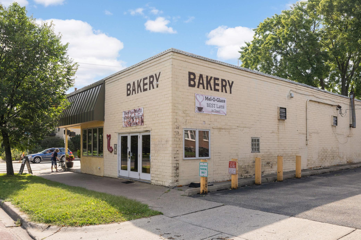5325 37TH AVENUE
5325 37th Avenue, Minneapolis, 55417, MN
-
Price: $374,900
-
Status type: For Sale
-
City: Minneapolis
-
Neighborhood: Minnehaha
Bedrooms: 3
Property Size :1876
-
Listing Agent: NST16645,NST45298
-
Property type : Single Family Residence
-
Zip code: 55417
-
Street: 5325 37th Avenue
-
Street: 5325 37th Avenue
Bathrooms: 2
Year: 1930
Listing Brokerage: Coldwell Banker Burnet
FEATURES
- Range
- Refrigerator
- Washer
- Dryer
- Dishwasher
- Gas Water Heater
- Stainless Steel Appliances
DETAILS
Don’t miss this absolute gem of a home in the heart of the Nokomis East neighborhood. This charming Tudor home is an excellent mix of original craftsmanship, charming details and modern updates. The living room with its stone accented fireplace and mantel, original sconces, coved ceilings with picture rail trim, and oak hardwood floors demonstrate the 1930s style so well. The kitchen has a good amount of cabinet space and room to add more, and a convenient breakfast nook. The main level has 2 bedrooms and a completely renovated bathroom. The spacious upper level bedroom offers a private retreat. The additional space in the bedroom could be the perfect walk-in closet, and there is a bonus space for an office, tv and/or reading area on this upper level. This area would be a perfect place to add a bathroom too, so this home has great potential for the next owner. The large lower level provides additional flexibility with a family room, offices, storage and a 2nd bathroom with a shower. The convenient back entry leads out to the fully fenced backyard and garage. This home has been well maintained and updated with just a few of the recent updates being the new furnace and A/C, some new windows, kitchen appliances, carpet, concrete steps and sidewalks, a new garage door and opener. You’ll love the location, as it’s within a few blocks of the neighborhood’s "main street" and its excellent restaurants and shopping, while also being close to nature, including Minnehaha Falls, Lake Nokomis, dog parks, and the extensive walking/bike trail system.
INTERIOR
Bedrooms: 3
Fin ft² / Living Area: 1876 ft²
Below Ground Living: 482ft²
Bathrooms: 2
Above Ground Living: 1394ft²
-
Basement Details: Block, Finished, Full, Storage Space,
Appliances Included:
-
- Range
- Refrigerator
- Washer
- Dryer
- Dishwasher
- Gas Water Heater
- Stainless Steel Appliances
EXTERIOR
Air Conditioning: Central Air
Garage Spaces: 1
Construction Materials: N/A
Foundation Size: 922ft²
Unit Amenities:
-
- Kitchen Window
- Hardwood Floors
- Ceiling Fan(s)
- Tile Floors
- Main Floor Primary Bedroom
Heating System:
-
- Forced Air
ROOMS
| Main | Size | ft² |
|---|---|---|
| Living Room | 17x12 | 289 ft² |
| Dining Room | 12.5x10 | 155.21 ft² |
| Kitchen | 9x9 | 81 ft² |
| Informal Dining Room | 6.5x5 | 41.71 ft² |
| Mud Room | 5x5 | 25 ft² |
| Bedroom 1 | 11.5x11 | 131.29 ft² |
| Bedroom 2 | 11x10 | 121 ft² |
| Upper | Size | ft² |
|---|---|---|
| Bedroom 3 | 12.5x10.5 | 129.34 ft² |
| Other Room | 9.5x7 | 89.46 ft² |
| Office | 13x9 | 169 ft² |
| Lower | Size | ft² |
|---|---|---|
| Family Room | 12x11.5 | 137 ft² |
| Amusement Room | 12.5x8.5 | 104.51 ft² |
| Office | 10.5x7.5 | 77.26 ft² |
| Laundry | 10.5x9 | 109.38 ft² |
LOT
Acres: N/A
Lot Size Dim.: 40 x 128
Longitude: 44.9064
Latitude: -93.2187
Zoning: Residential-Single Family
FINANCIAL & TAXES
Tax year: 2024
Tax annual amount: $4,789
MISCELLANEOUS
Fuel System: N/A
Sewer System: City Sewer/Connected
Water System: City Water/Connected
ADITIONAL INFORMATION
MLS#: NST7656023
Listing Brokerage: Coldwell Banker Burnet

ID: 3449395
Published: October 03, 2024
Last Update: October 03, 2024
Views: 37


