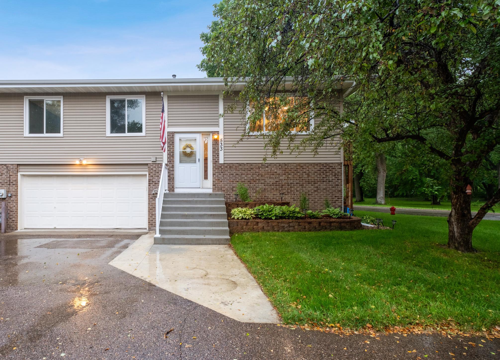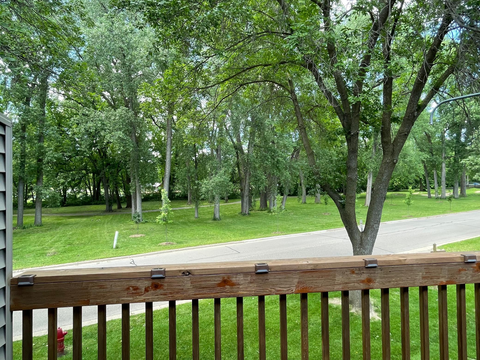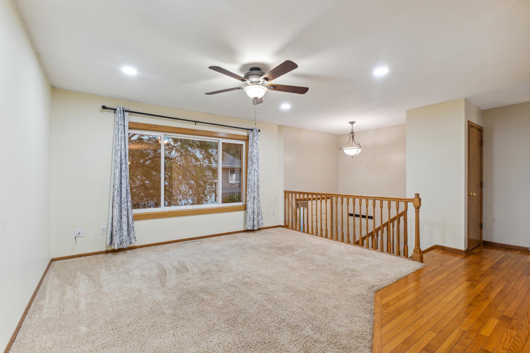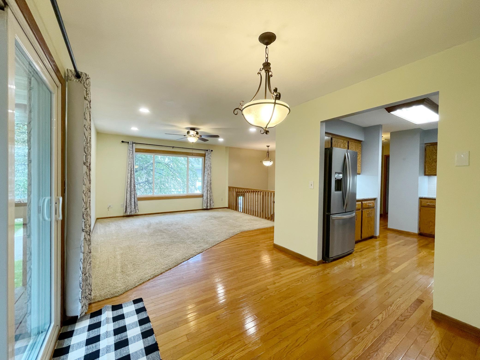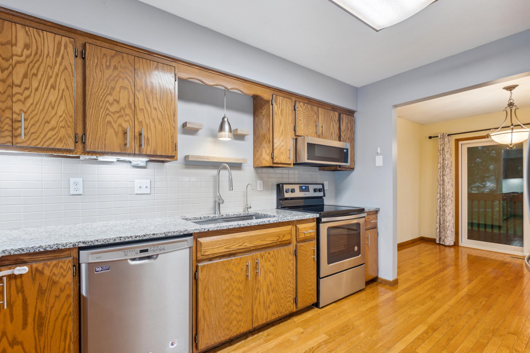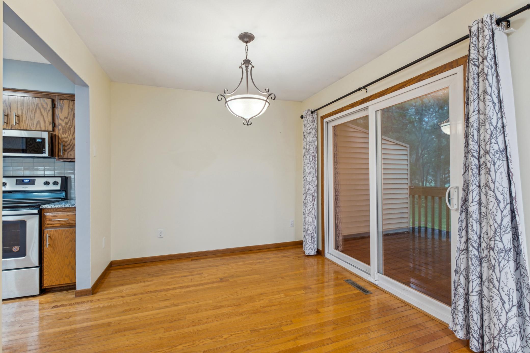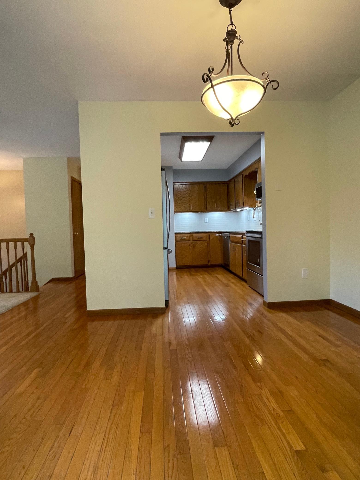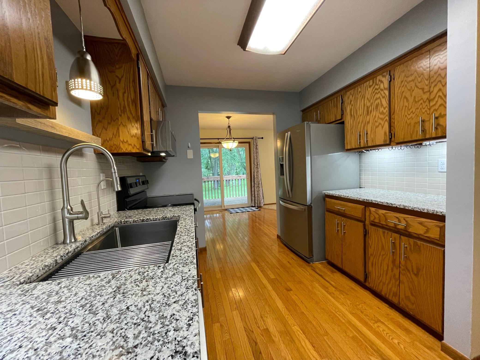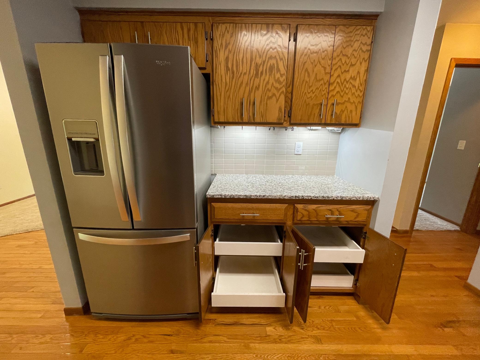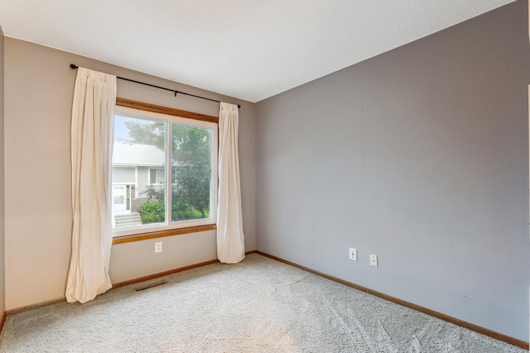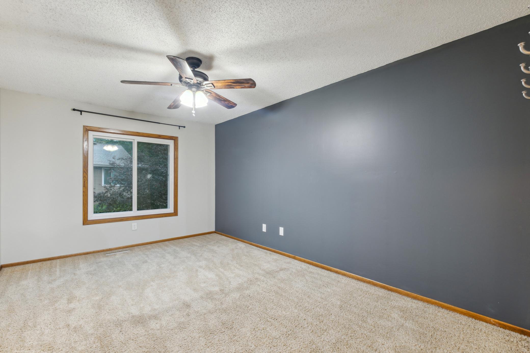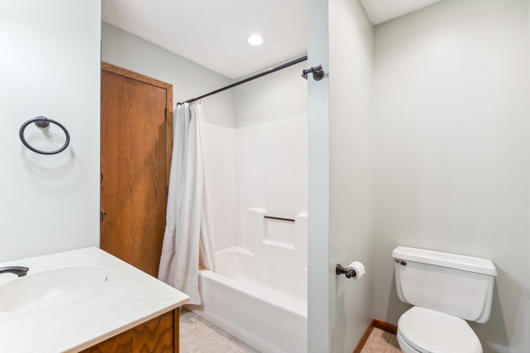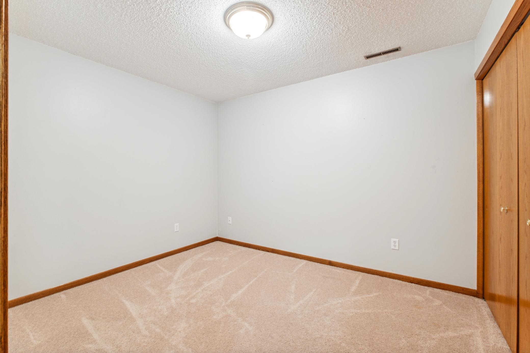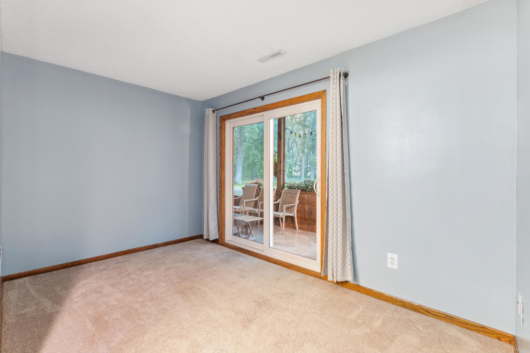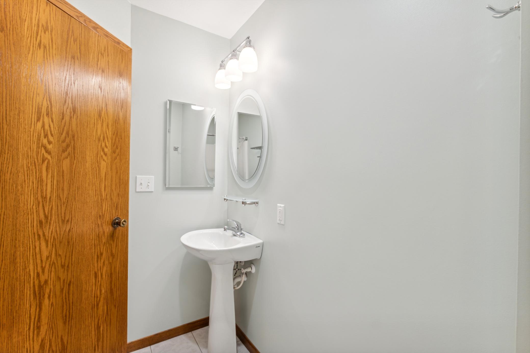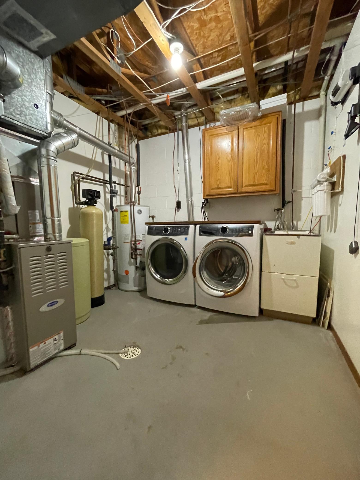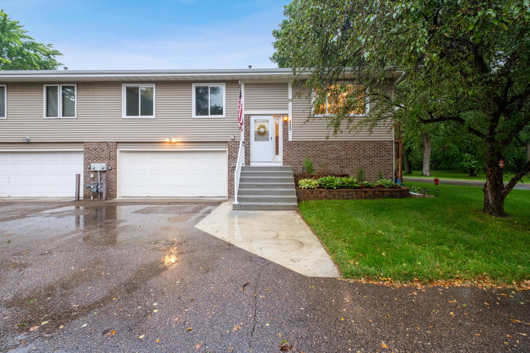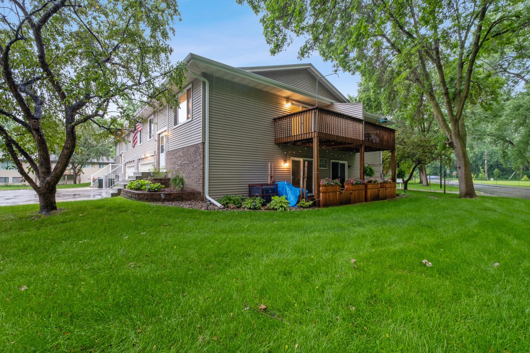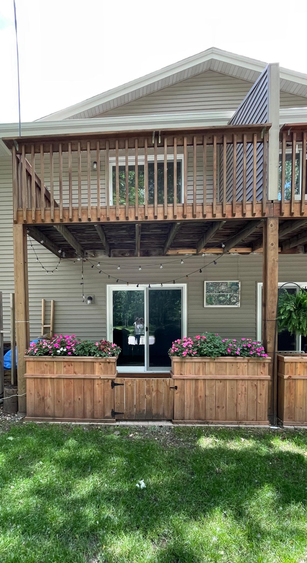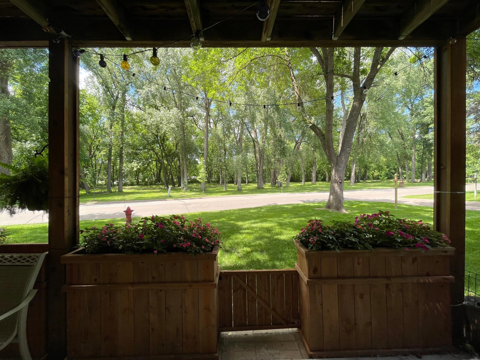533 RAVOUX ROAD
533 Ravoux Road, Chaska, 55318, MN
-
Price: $294,730
-
Status type: For Sale
-
City: Chaska
-
Neighborhood: Parkview Terrace
Bedrooms: 2
Property Size :1453
-
Listing Agent: NST18125,NST46485
-
Property type : Townhouse Quad/4 Corners
-
Zip code: 55318
-
Street: 533 Ravoux Road
-
Street: 533 Ravoux Road
Bathrooms: 2
Year: 1986
Listing Brokerage: Counselor Realty of Victoria
FEATURES
- Range
- Refrigerator
- Washer
- Dryer
- Microwave
- Exhaust Fan
- Dishwasher
- Water Softener Owned
- Disposal
- Humidifier
- Water Osmosis System
- Gas Water Heater
- Stainless Steel Appliances
DETAILS
Fantastic, completely updated -including furnace and A/C- beautiful townhome overlooking the park! Fresh paint, new living room carpet, and real hardwood floors on the stairs and main level. Knockdown ceilings in the living room, dining room and kitchen. Updated kitchen with granite counters, newer stainless appliances & under cabinet lighting, pullout drawers in the base cabinets. 2 bedrooms plus non-conforming bedroom/den in the walkout lower level. Insulated & heated 2-stall garage and beautiful private yard. Great walking paths, park, playground & dog park nearby. Small quiet community. This home has it all for you!
INTERIOR
Bedrooms: 2
Fin ft² / Living Area: 1453 ft²
Below Ground Living: 445ft²
Bathrooms: 2
Above Ground Living: 1008ft²
-
Basement Details: Finished, Walkout,
Appliances Included:
-
- Range
- Refrigerator
- Washer
- Dryer
- Microwave
- Exhaust Fan
- Dishwasher
- Water Softener Owned
- Disposal
- Humidifier
- Water Osmosis System
- Gas Water Heater
- Stainless Steel Appliances
EXTERIOR
Air Conditioning: Central Air
Garage Spaces: 2
Construction Materials: N/A
Foundation Size: 1008ft²
Unit Amenities:
-
- Patio
- Deck
- Natural Woodwork
- Hardwood Floors
- Ceiling Fan(s)
- Walk-In Closet
- In-Ground Sprinkler
- Tile Floors
- Main Floor Primary Bedroom
- Primary Bedroom Walk-In Closet
Heating System:
-
- Forced Air
ROOMS
| Main | Size | ft² |
|---|---|---|
| Living Room | 14x14 | 196 ft² |
| Dining Room | 10x9 | 100 ft² |
| Kitchen | 13x9 | 169 ft² |
| Bedroom 1 | 16x13 | 256 ft² |
| Bedroom 2 | 12x9 | 144 ft² |
| Lower | Size | ft² |
|---|---|---|
| Family Room | 12x9 | 144 ft² |
| Flex Room | 12x9 | 144 ft² |
LOT
Acres: N/A
Lot Size Dim.: common
Longitude: 44.7984
Latitude: -93.5899
Zoning: Residential-Single Family
FINANCIAL & TAXES
Tax year: 2024
Tax annual amount: $2,384
MISCELLANEOUS
Fuel System: N/A
Sewer System: City Sewer/Connected
Water System: City Water/Connected
ADITIONAL INFORMATION
MLS#: NST7604354
Listing Brokerage: Counselor Realty of Victoria

ID: 3052316
Published: June 15, 2024
Last Update: June 15, 2024
Views: 76


