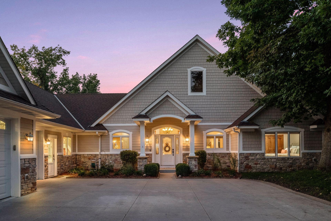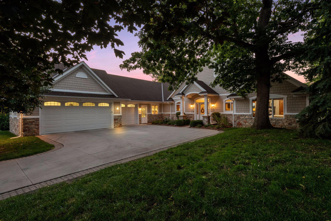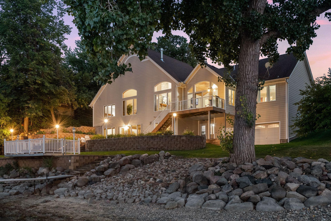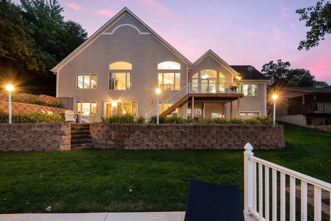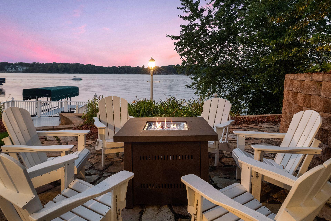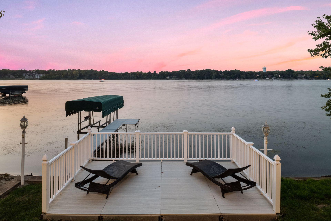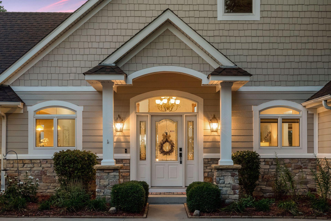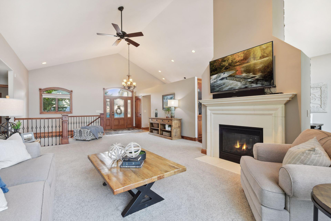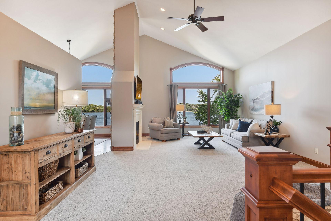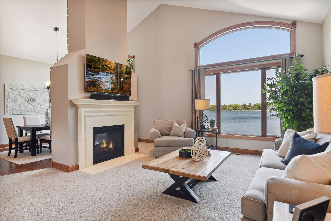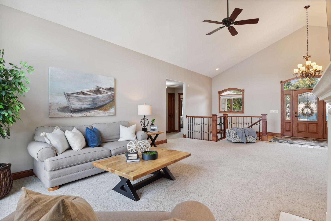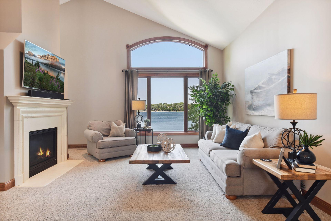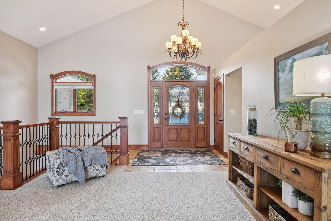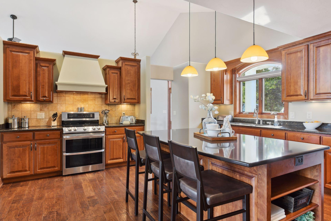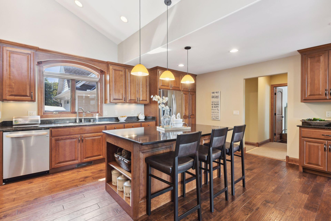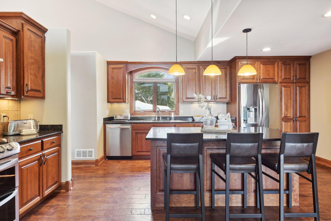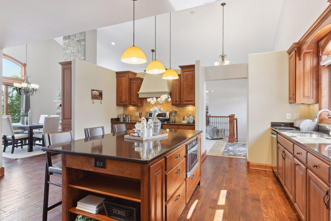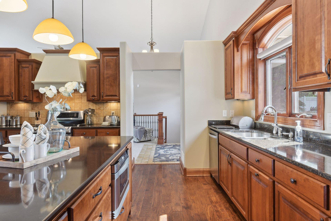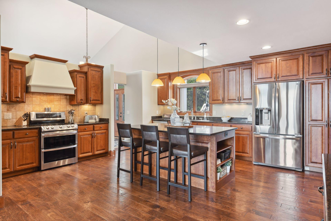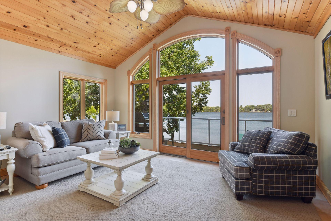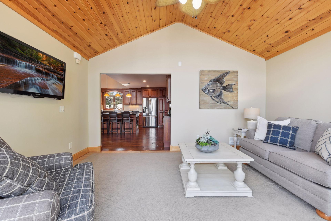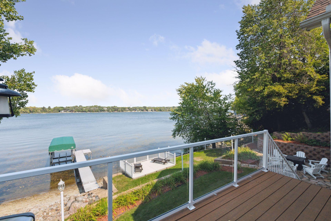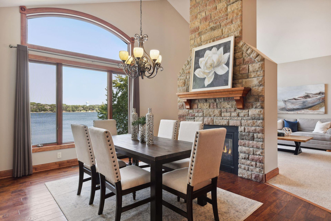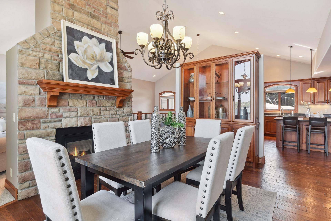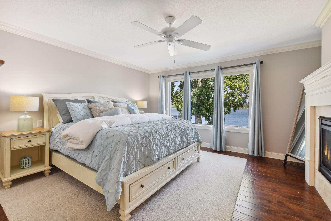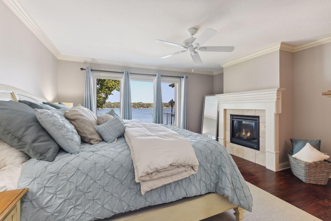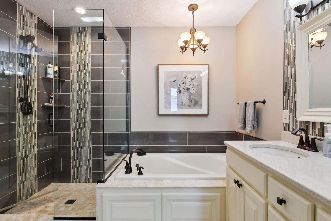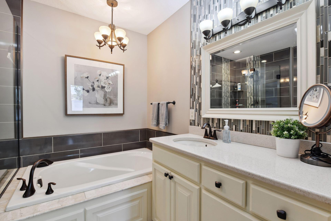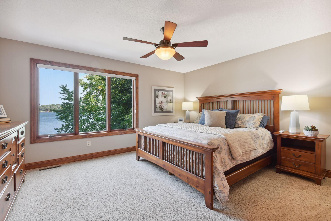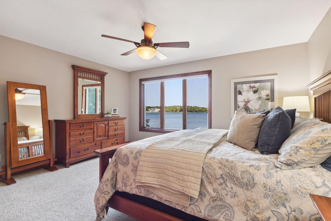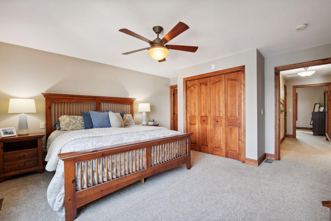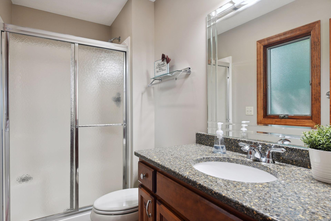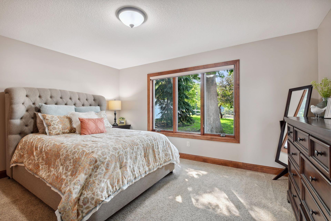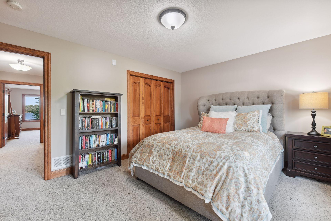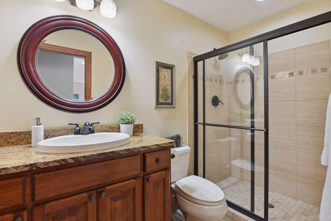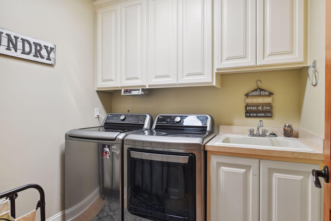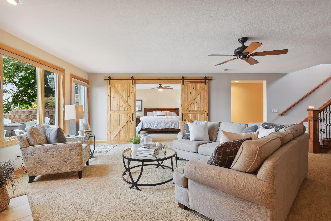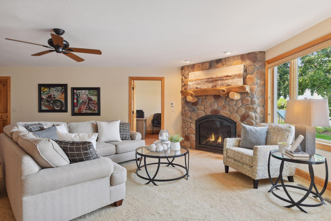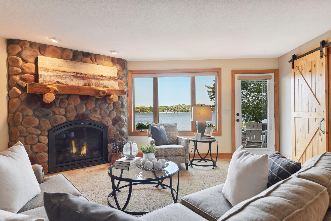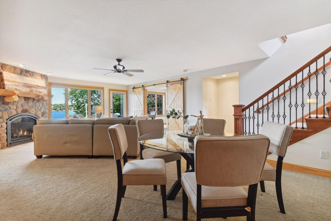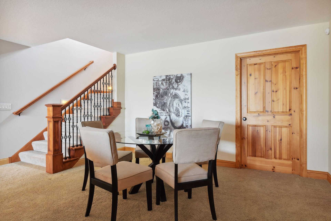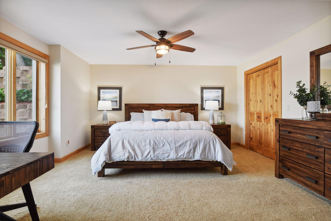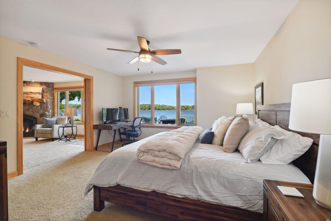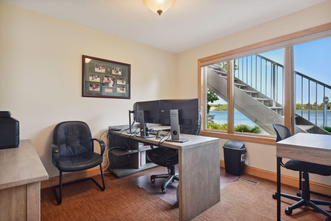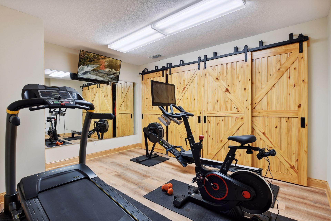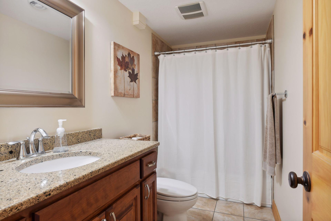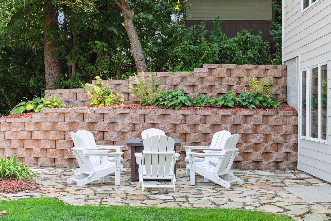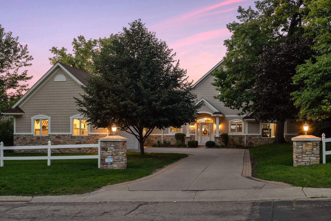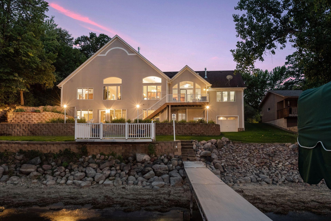5342 FROST POINT CIRCLE
5342 Frost Point Circle, Prior Lake, 55372, MN
-
Price: $1,995,000
-
Status type: For Sale
-
City: Prior Lake
-
Neighborhood: N/A
Bedrooms: 4
Property Size :3694
-
Listing Agent: NST16633,NST44123
-
Property type : Single Family Residence
-
Zip code: 55372
-
Street: 5342 Frost Point Circle
-
Street: 5342 Frost Point Circle
Bathrooms: 4
Year: 2007
Listing Brokerage: Coldwell Banker Burnet
FEATURES
- Range
- Refrigerator
- Washer
- Dryer
- Microwave
- Exhaust Fan
- Dishwasher
- Water Softener Owned
- Disposal
- Freezer
- Humidifier
- Air-To-Air Exchanger
- Gas Water Heater
DETAILS
Turn-key custom-built home with 100 feet of prime sandy lakeshore on Lower Prior Lake in demand Frost Point neighborhood. Big water views and stunning sunsets from almost every room. Main level features hardwood floors, center-island kitchen with stainless appliances, two-sided fireplace in living room and dining room, and sunroom that walks out to the deck overlooking the lawn, patio and lake. Lakeside owner’s suite with fireplace, luxury bathroom, and large walk-in closet. Two additional bedrooms, one with ensuite bathroom, full bath, and laundry room complete this floor. Walk-out lower-level includes amusement room with stone fireplace and game area, office, guest bedroom, exercise room, and full bathroom. Large main level garage and an additional lakeside garage with plenty of room for all the toys and boat storage. Prime location minutes to downtown Prior Lake, shopping, restaurants, parks, and trails. Prior Lake-Savage Area Schools.
INTERIOR
Bedrooms: 4
Fin ft² / Living Area: 3694 ft²
Below Ground Living: 1242ft²
Bathrooms: 4
Above Ground Living: 2452ft²
-
Basement Details: Drain Tiled, Finished, Full, Sump Pump, Walkout,
Appliances Included:
-
- Range
- Refrigerator
- Washer
- Dryer
- Microwave
- Exhaust Fan
- Dishwasher
- Water Softener Owned
- Disposal
- Freezer
- Humidifier
- Air-To-Air Exchanger
- Gas Water Heater
EXTERIOR
Air Conditioning: Central Air
Garage Spaces: 4
Construction Materials: N/A
Foundation Size: 2452ft²
Unit Amenities:
-
- Patio
- Kitchen Window
- Deck
- Natural Woodwork
- Hardwood Floors
- Sun Room
- Ceiling Fan(s)
- Walk-In Closet
- Vaulted Ceiling(s)
- Dock
- Washer/Dryer Hookup
- Security System
- In-Ground Sprinkler
- Exercise Room
- Panoramic View
- Kitchen Center Island
- Tile Floors
- Main Floor Primary Bedroom
- Primary Bedroom Walk-In Closet
Heating System:
-
- Forced Air
ROOMS
| Main | Size | ft² |
|---|---|---|
| Dining Room | 10 x 16 | 100 ft² |
| Bedroom 1 | 16 x 15 | 256 ft² |
| Kitchen | 19 x 18 | 361 ft² |
| Laundry | 7 x 7 | 49 ft² |
| Living Room | 18 x 33 | 324 ft² |
| Bedroom 2 | 15 x 16 | 225 ft² |
| Sun Room | 16 x 11 | 256 ft² |
| Bedroom 3 | 15 x 12 | 225 ft² |
| Lower | Size | ft² |
|---|---|---|
| Exercise Room | 14 x 11 | 196 ft² |
| Family Room | 18 x 27 | 324 ft² |
| Bedroom 4 | 14 x 15 | 196 ft² |
| Office | 10 x 12 | 100 ft² |
LOT
Acres: N/A
Lot Size Dim.: 100LAKEX168
Longitude: 44.7317
Latitude: -93.4124
Zoning: Residential-Single Family
FINANCIAL & TAXES
Tax year: 2022
Tax annual amount: $20,992
MISCELLANEOUS
Fuel System: N/A
Sewer System: City Sewer/Connected
Water System: City Water/Connected
ADITIONAL INFORMATION
MLS#: NST7150067
Listing Brokerage: Coldwell Banker Burnet

ID: 1295334
Published: December 31, 1969
Last Update: September 16, 2022
Views: 83


