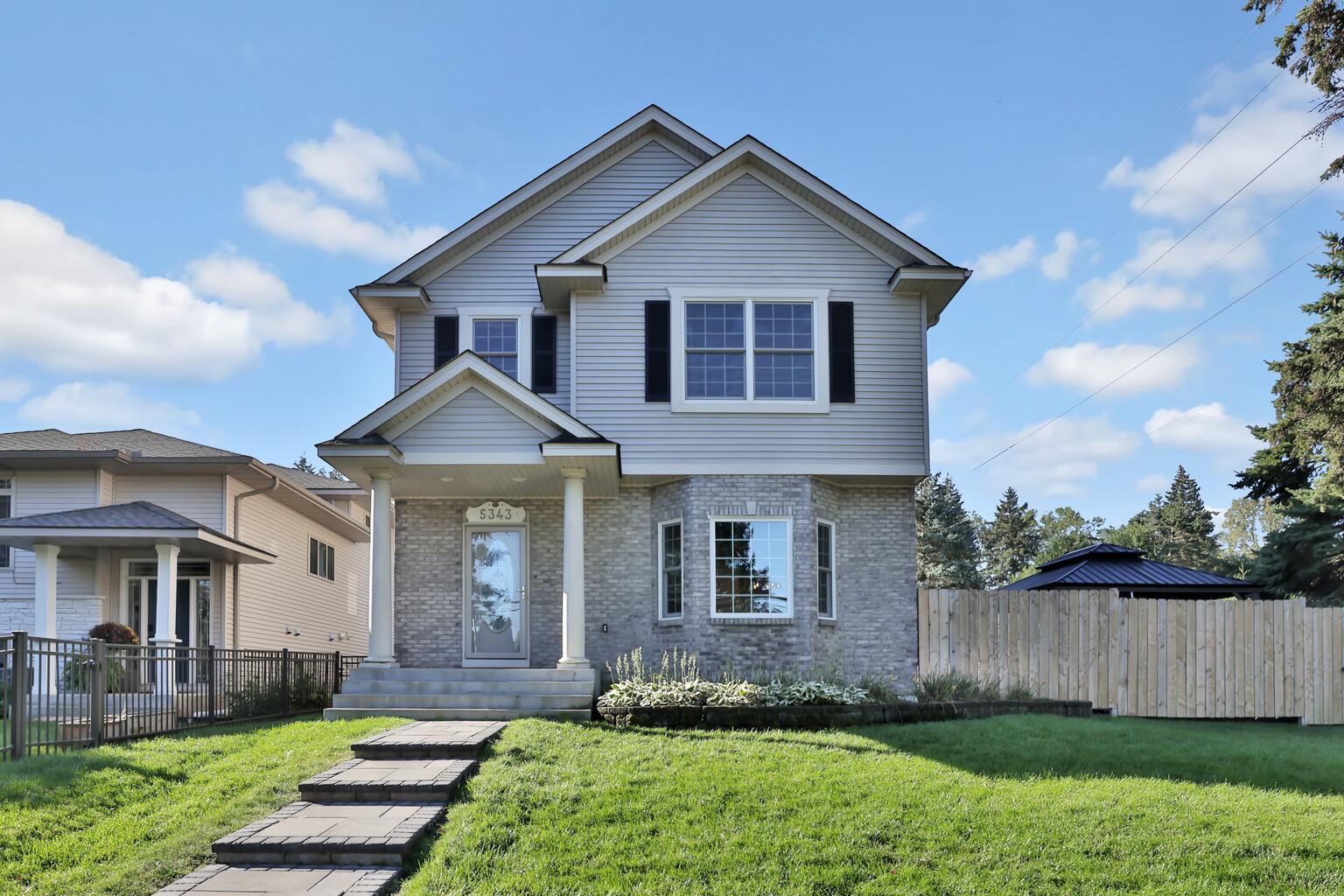5343 INTERLACHEN BOULEVARD
5343 Interlachen Boulevard, Minneapolis (Edina), 55436, MN
-
Price: $744,900
-
Status type: For Sale
-
City: Minneapolis (Edina)
-
Neighborhood: Brookside Heights
Bedrooms: 5
Property Size :2932
-
Listing Agent: NST16024,NST100514
-
Property type : Single Family Residence
-
Zip code: 55436
-
Street: 5343 Interlachen Boulevard
-
Street: 5343 Interlachen Boulevard
Bathrooms: 4
Year: 2003
Listing Brokerage: RE/MAX Advantage Plus
DETAILS
Fabulous 5 BD, 4 BA family home located on an oversized landscaped lot with a rare 3 car attached garage - Edina School District! Amazing upgrades to this home have been done and you will spend summer days and evenings enjoying the front porch or entertaining on the paver patio with pergola sitting area, massive iron Cedar fenced landscaped yard to include invisible fencing. The newly paved front sidewalks make walking a piece of cake. An open concept kitchen is complete with pantry, granite countertops, lighted cabinetry, and stainless appliances. The upgrades continue with new windows in 2018, water softener, and a newly installed tankless water heater. You will have plenty of parking in the heated 3 stall garage and guest parking and an area for basketball. Conveniently located just blocks from Interlachen Country Club and Highlands Park. Welcome home!
INTERIOR
Bedrooms: 5
Fin ft² / Living Area: 2932 ft²
Below Ground Living: 783ft²
Bathrooms: 4
Above Ground Living: 2149ft²
-
Basement Details: Drain Tiled, Egress Window(s), Finished, Full, Sump Pump,
Appliances Included:
-
EXTERIOR
Air Conditioning: Central Air
Garage Spaces: 3
Construction Materials: N/A
Foundation Size: 871ft²
Unit Amenities:
-
- Patio
- Porch
- Hardwood Floors
- Ceiling Fan(s)
- Walk-In Closet
- In-Ground Sprinkler
- Primary Bedroom Walk-In Closet
Heating System:
-
- Forced Air
ROOMS
| Lower | Size | ft² |
|---|---|---|
| Family Room | 17x12 | 289 ft² |
| Bedroom 5 | 15x19 | 225 ft² |
| Game Room | 15x9 | 225 ft² |
| Main | Size | ft² |
|---|---|---|
| Kitchen | 16x11 | 256 ft² |
| Laundry | 8x6 | 64 ft² |
| Foyer | 17x12 | 289 ft² |
| Upper | Size | ft² |
|---|---|---|
| Bedroom 1 | 16x15 | 256 ft² |
| Bedroom 2 | 13x11 | 169 ft² |
| Bedroom 3 | 13x12 | 169 ft² |
| Bedroom 4 | 12x12 | 144 ft² |
LOT
Acres: N/A
Lot Size Dim.: 67x130
Longitude: 44.9131
Latitude: -93.3606
Zoning: Residential-Single Family
FINANCIAL & TAXES
Tax year: 2024
Tax annual amount: $9,102
MISCELLANEOUS
Fuel System: N/A
Sewer System: City Sewer/Connected
Water System: City Water/Connected
ADITIONAL INFORMATION
MLS#: NST7653417
Listing Brokerage: RE/MAX Advantage Plus

ID: 3447806
Published: September 25, 2024
Last Update: September 25, 2024
Views: 39






