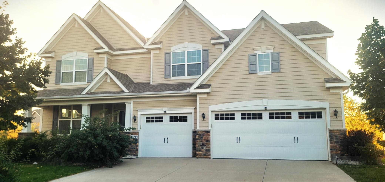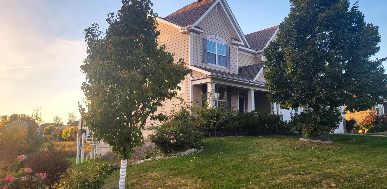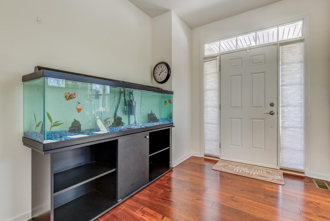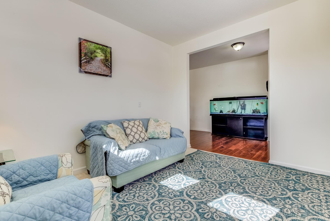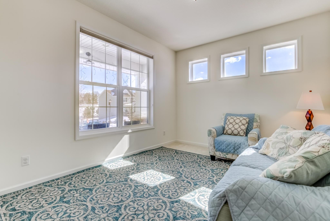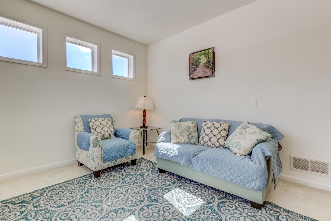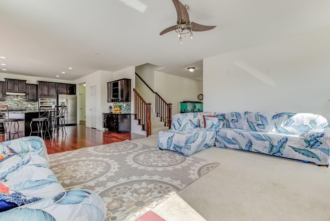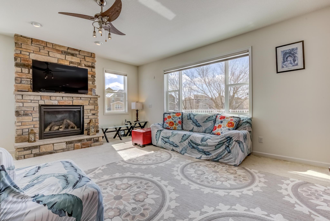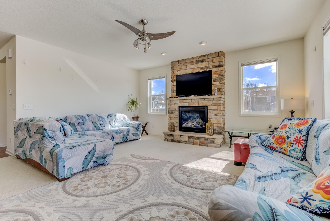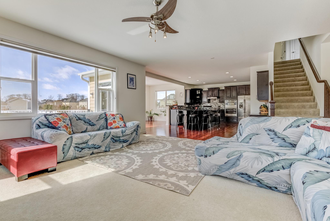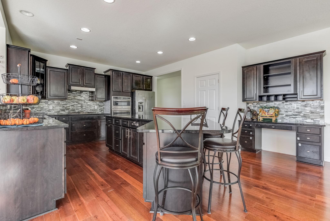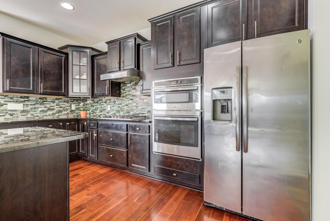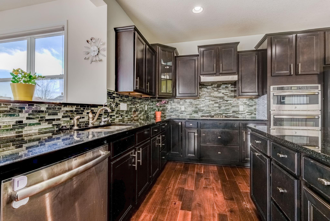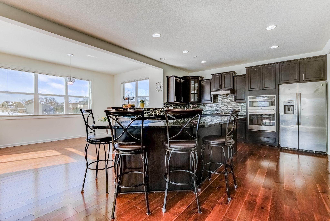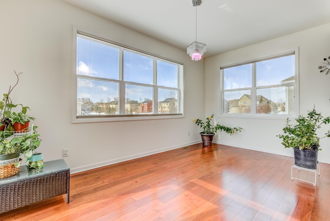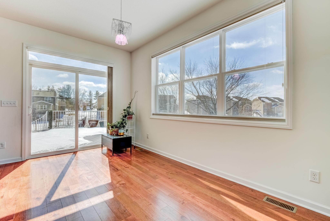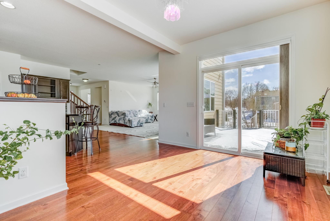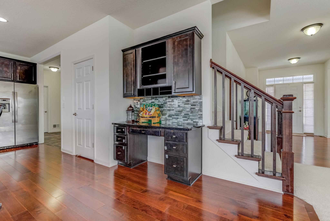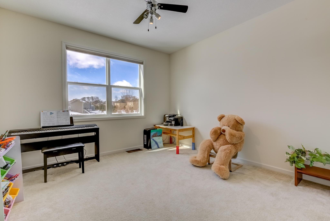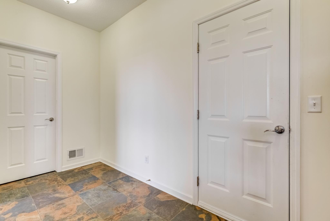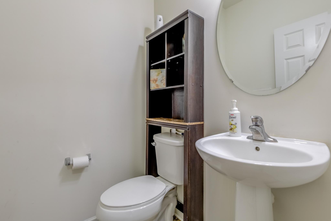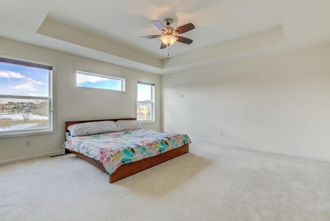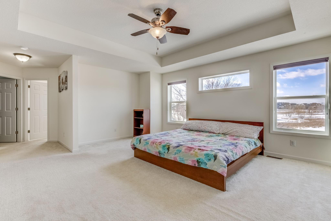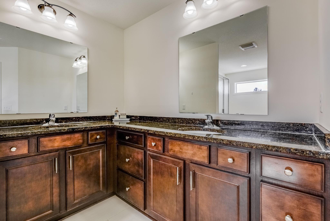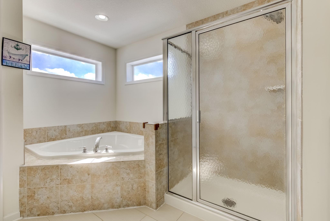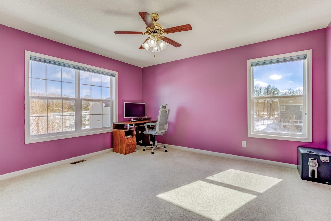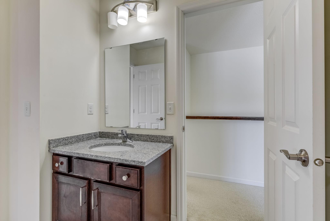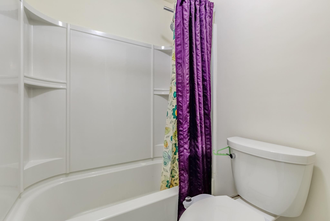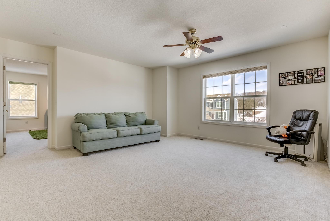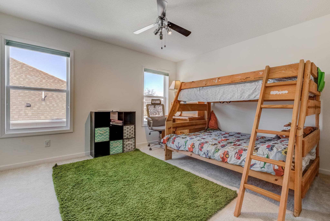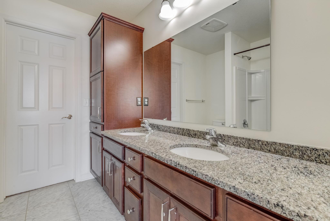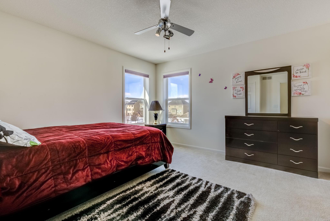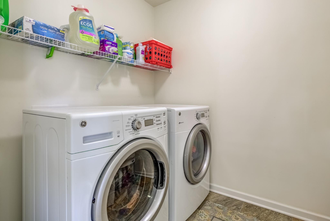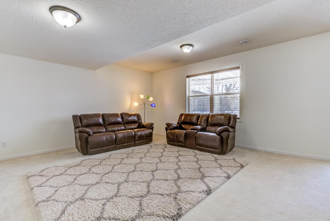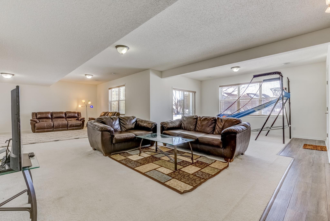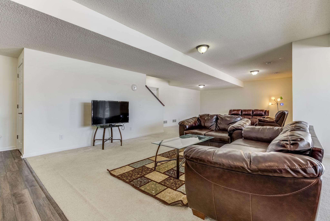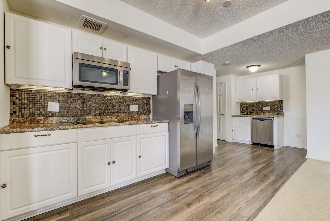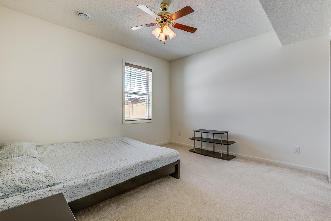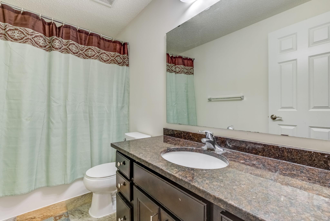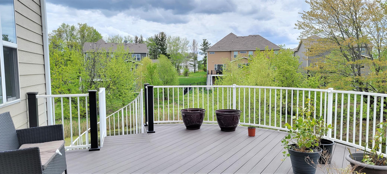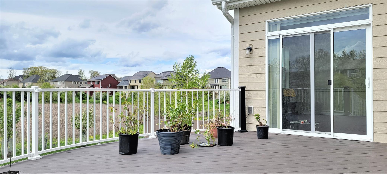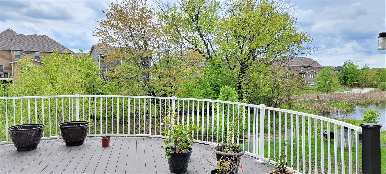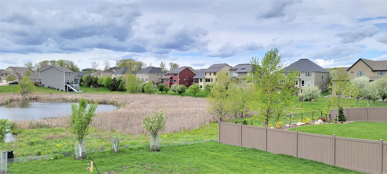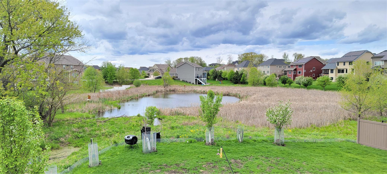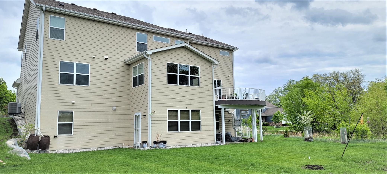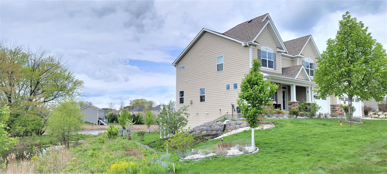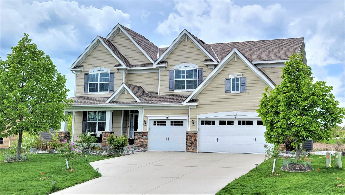5345 WESTON LANE
5345 Weston Lane, Minneapolis (Plymouth), 55446, MN
-
Price: $4,750
-
Status type: For Lease
-
City: Minneapolis (Plymouth)
-
Neighborhood: Creek Ridge Of Plymouth
Bedrooms: 6
Property Size :5230
-
Listing Agent: NST16655,NST45341
-
Property type : Single Family Residence
-
Zip code: 55446
-
Street: 5345 Weston Lane
-
Street: 5345 Weston Lane
Bathrooms: 5
Year: 2014
Listing Brokerage: RE/MAX Results
FEATURES
- Refrigerator
- Washer
- Dryer
- Microwave
- Exhaust Fan
- Dishwasher
- Water Softener Owned
- Disposal
- Cooktop
- Wall Oven
- Air-To-Air Exchanger
- Water Osmosis System
- Double Oven
- Stainless Steel Appliances
DETAILS
Available ASAP! Stunning Craftsman-Style Dog Friendly Home with a Private Mother-In-Law or Guest Suite. Welcome to this beautiful home in the highly sought-after Creek Ridge community, located in Wayzata School District. This luxurious home is situated on a prime lot, offering gorgeous pond views and plenty of natural light. Main Level Amenities - The open-concept family room includes a cozy stone gas fireplace and flows into the gourmet kitchen, complete with hardwood floors, granite countertops, stainless steel appliances, a gas cooktop, and a double oven. A morning room with large windows serves as a sunroom or dining area with access to a maintenance-free deck and private backyard. The main level also includes a bedroom or office, offering versatility for work or guest space. The luxurious owner’s suite boasts a vaulted ceiling, double sinks, a separate tub and shower, and huge walk-in closet. Three additional spacious bedrooms share a Jack and Jill bathroom, plus a second full bath. The loft area and laundry room complete the upper level for added convenience. The walkout lower level features a massive recreation room, second kitchen, sixth bedroom, and full bath—perfect for extended family, guests, or entertaining. Located near trails, nature preserves, and parks, and with easy access to downtown Minneapolis, this home offers both serene living and city convenience, making it a perfect choice for those seeking both comfort and accessibility. Small to mid-size dogs are welcome with an additional pet fee. No cats, please. Don’t miss out on this rare rental opportunity!
INTERIOR
Bedrooms: 6
Fin ft² / Living Area: 5230 ft²
Below Ground Living: 1454ft²
Bathrooms: 5
Above Ground Living: 3776ft²
-
Basement Details: Daylight/Lookout Windows, Drain Tiled, Finished, Full, Concrete, Storage Space, Sump Pump, Walkout,
Appliances Included:
-
- Refrigerator
- Washer
- Dryer
- Microwave
- Exhaust Fan
- Dishwasher
- Water Softener Owned
- Disposal
- Cooktop
- Wall Oven
- Air-To-Air Exchanger
- Water Osmosis System
- Double Oven
- Stainless Steel Appliances
EXTERIOR
Air Conditioning: Central Air
Garage Spaces: 3
Construction Materials: N/A
Foundation Size: 1818ft²
Unit Amenities:
-
- Patio
- Deck
- Natural Woodwork
- Hardwood Floors
- Ceiling Fan(s)
- Walk-In Closet
- Paneled Doors
- Panoramic View
- Kitchen Center Island
- Wet Bar
- Primary Bedroom Walk-In Closet
Heating System:
-
- Forced Air
ROOMS
| Main | Size | ft² |
|---|---|---|
| Dining Room | 13x10 | 169 ft² |
| Family Room | 19x18 | 361 ft² |
| Kitchen | 14x13 | 196 ft² |
| Bedroom 5 | 12x11 | 144 ft² |
| Deck | n/a | 0 ft² |
| Upper | Size | ft² |
|---|---|---|
| Bedroom 1 | 18x16 | 324 ft² |
| Bedroom 2 | 14x14 | 196 ft² |
| Bedroom 3 | 13x12 | 169 ft² |
| Bedroom 4 | 13x13 | 169 ft² |
| Loft | 15x11 | 225 ft² |
| Lower | Size | ft² |
|---|---|---|
| Bedroom 6 | 15x11 | 225 ft² |
| Amusement Room | 39x17 | 1521 ft² |
| Kitchen- 2nd | n/a | 0 ft² |
LOT
Acres: N/A
Lot Size Dim.: E117x139x153x250
Longitude: 45.0519
Latitude: -93.4833
Zoning: Residential-Single Family
FINANCIAL & TAXES
Tax year: N/A
Tax annual amount: N/A
MISCELLANEOUS
Fuel System: N/A
Sewer System: City Sewer/Connected
Water System: City Water/Connected
ADITIONAL INFORMATION
MLS#: NST7662894
Listing Brokerage: RE/MAX Results

ID: 3446712
Published: October 14, 2024
Last Update: October 14, 2024
Views: 64


