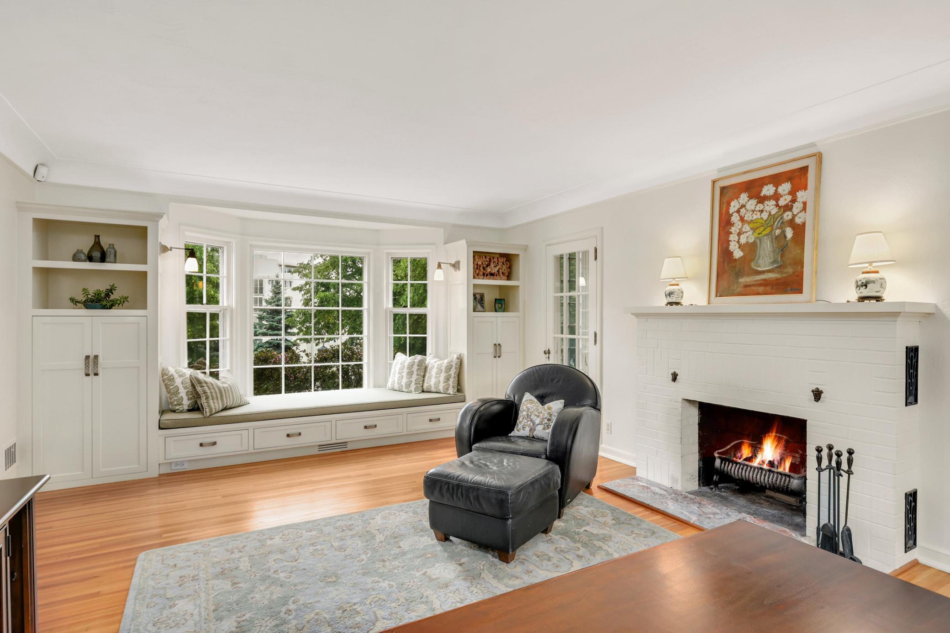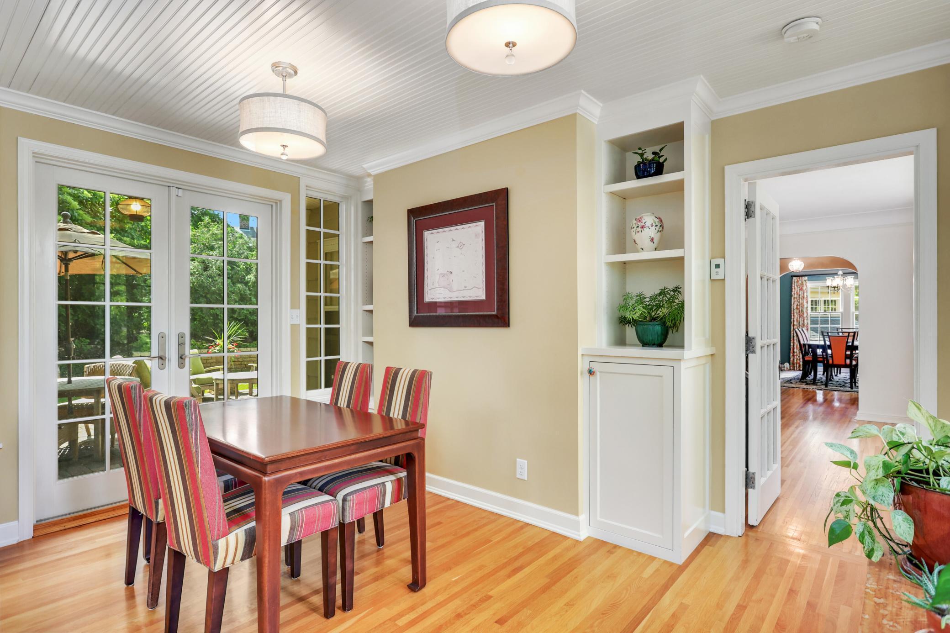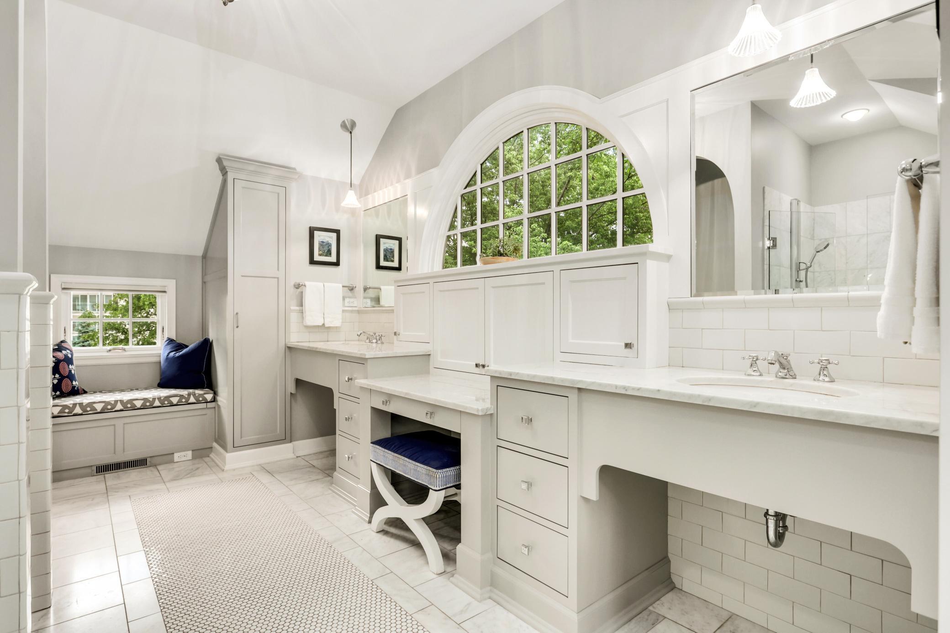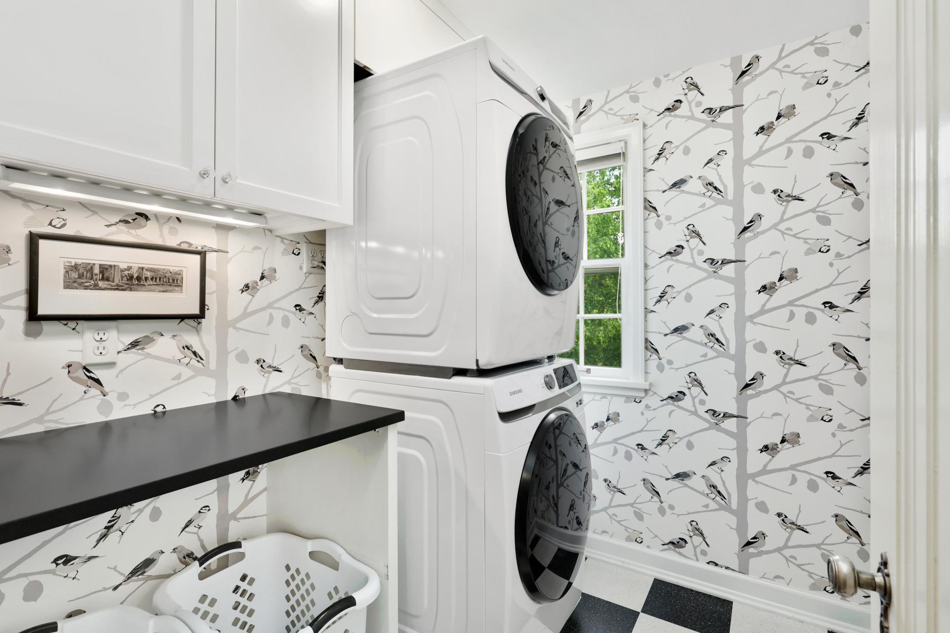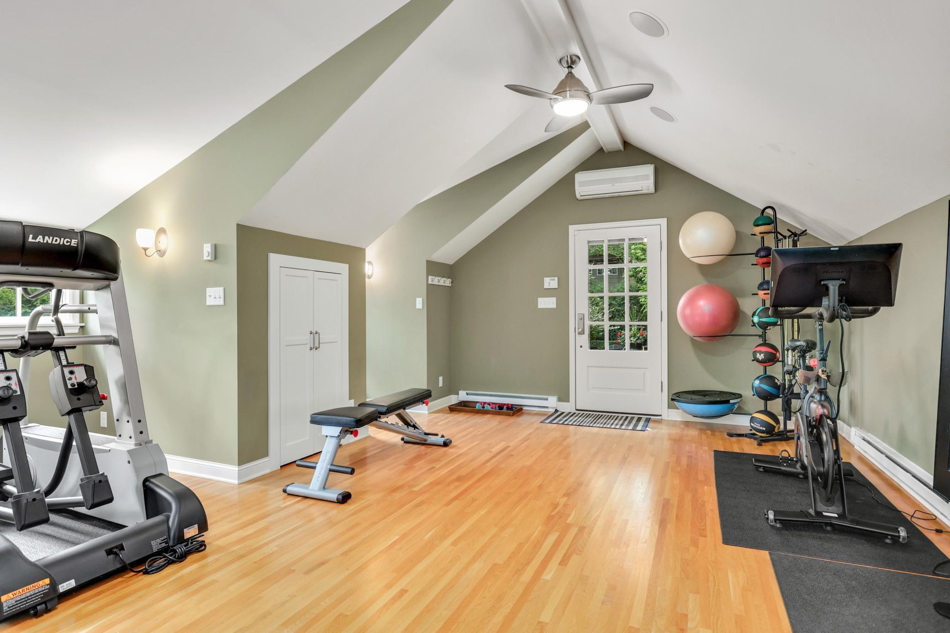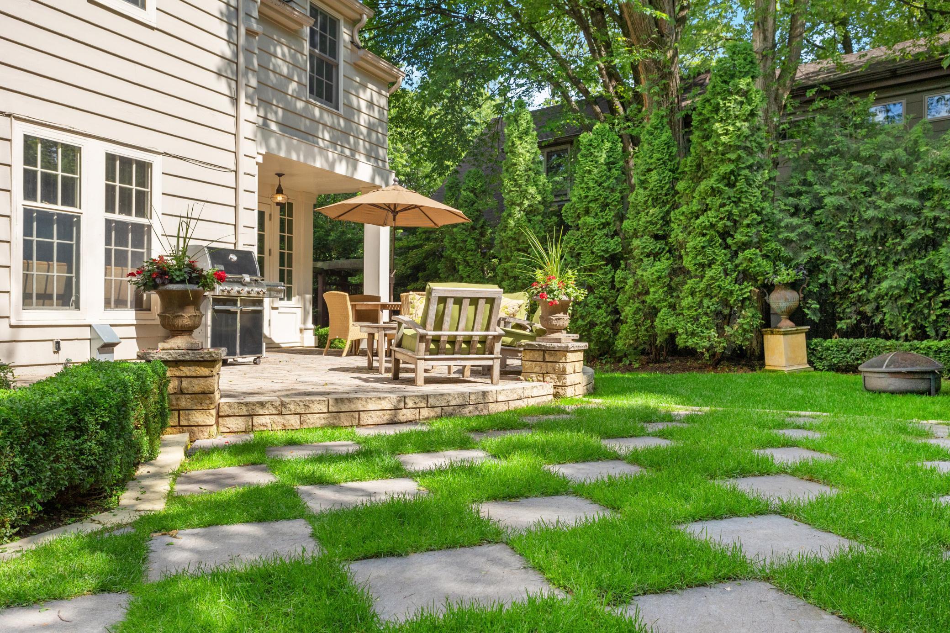535 MONTCALM PLACE
535 Montcalm Place, Saint Paul, 55116, MN
-
Price: $800,000
-
Status type: For Sale
-
City: Saint Paul
-
Neighborhood: Highland
Bedrooms: 3
Property Size :2771
-
Listing Agent: NST16442,NST68328
-
Property type : Single Family Residence
-
Zip code: 55116
-
Street: 535 Montcalm Place
-
Street: 535 Montcalm Place
Bathrooms: 3
Year: 1940
Listing Brokerage: Edina Realty, Inc.
FEATURES
- Range
- Refrigerator
- Washer
- Dryer
- Exhaust Fan
- Stainless Steel Appliances
DETAILS
The peacefulness begins as you make your way down one of St. Paul’s premier tree lined streets. Set up on a hill for added privacy this classic colonial is a must see. Countless architect guided improvements include a south facing sunroom addition that seamlessly extends from the living room and is to be enjoyed 4 seasons, it also opens to the stunning and serene professionally landscaped yard through French doors. The upper-level renovations include a magazine worthy private primary bath finished in marble and a laundry room on the 2nd floor. All the spaces are gracious but not too big and offer clever built-ins and closets for all your storage needs; quality over size is apparent. In addition to a 2 car tandem attached garage, a detached 2 car finished and heated garage is topped with a vaulted flex space. Eco friendly geothermal is the heartbeat of this home for those who are trying to reduce their carbon footprint and pervious pavers complete the driveway and wick up the rain!
INTERIOR
Bedrooms: 3
Fin ft² / Living Area: 2771 ft²
Below Ground Living: N/A
Bathrooms: 3
Above Ground Living: 2771ft²
-
Basement Details: Block, 8 ft+ Pour,
Appliances Included:
-
- Range
- Refrigerator
- Washer
- Dryer
- Exhaust Fan
- Stainless Steel Appliances
EXTERIOR
Air Conditioning: Central Air,Ductless Mini-Split
Garage Spaces: 4
Construction Materials: N/A
Foundation Size: 1339ft²
Unit Amenities:
-
- Kitchen Window
- Hardwood Floors
- Sun Room
- Vaulted Ceiling(s)
- In-Ground Sprinkler
- French Doors
- City View
Heating System:
-
- Ductless Mini-Split
- Geothermal
ROOMS
| Main | Size | ft² |
|---|---|---|
| Living Room | 15x20 | 225 ft² |
| Sun Room | 11x14 | 121 ft² |
| Kitchen | 13x16 | 169 ft² |
| Dining Room | 13x13 | 169 ft² |
| Mud Room | 7x7 | 49 ft² |
| Foyer | 7x15 | 49 ft² |
| Amusement Room | 19x23 | 361 ft² |
| Upper | Size | ft² |
|---|---|---|
| Primary Bathroom | 12x19 | 144 ft² |
| Bedroom 1 | 12x21 | 144 ft² |
| Bedroom 2 | 12x13 | 144 ft² |
| Bedroom 3 | 11x13 | 121 ft² |
| Laundry | 6x7 | 36 ft² |
| Lower | Size | ft² |
|---|---|---|
| Storage | 11x14 | 121 ft² |
| Storage | 15x19 | 225 ft² |
LOT
Acres: N/A
Lot Size Dim.: .21
Longitude: 44.9254
Latitude: -93.149
Zoning: Residential-Single Family
FINANCIAL & TAXES
Tax year: 2024
Tax annual amount: $12,834
MISCELLANEOUS
Fuel System: N/A
Sewer System: City Sewer/Connected
Water System: City Water/Connected
ADITIONAL INFORMATION
MLS#: NST7646838
Listing Brokerage: Edina Realty, Inc.

ID: 3384043
Published: September 09, 2024
Last Update: September 09, 2024
Views: 55





