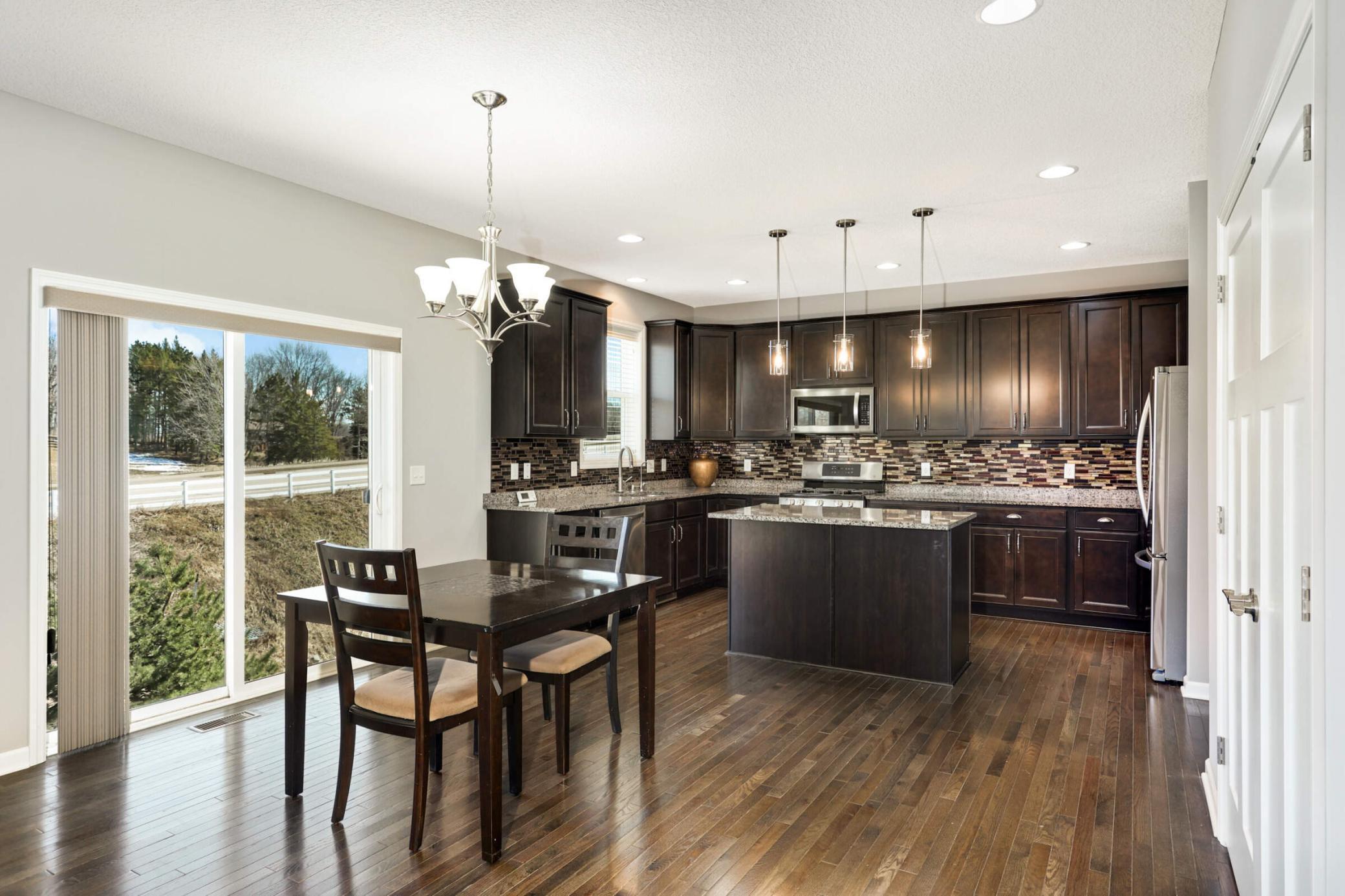5350 WESTON LANE
5350 Weston Lane, Minneapolis (Plymouth), 55446, MN
-
Price: $699,000
-
Status type: For Sale
-
City: Minneapolis (Plymouth)
-
Neighborhood: Creek Ridge Of Plymouth
Bedrooms: 5
Property Size :3424
-
Listing Agent: NST16655,NST45341
-
Property type : Single Family Residence
-
Zip code: 55446
-
Street: 5350 Weston Lane
-
Street: 5350 Weston Lane
Bathrooms: 4
Year: 2015
Listing Brokerage: RE/MAX Results
FEATURES
- Range
- Refrigerator
- Washer
- Dryer
- Microwave
- Exhaust Fan
- Dishwasher
- Water Softener Owned
- Disposal
- Humidifier
- Air-To-Air Exchanger
- Water Osmosis System
- Gas Water Heater
- ENERGY STAR Qualified Appliances
- Stainless Steel Appliances
DETAILS
**4th OF JULY SPECIAL- $20,000 INCENTIVE** Sellers offering towards buyer's closing costs or to buy down interest rate! CALL FOR MORE DETAILS. Why purchase or wait for new construction when you can experience this pristine "like-new" home right now! Nestled in the sought-after Wayzata school district in Plymouth. The popular Springfield floor plan blends modern convenience with timeless charm, offers seamless open concept design, new carpeting, fresh paint, adorned with LP Smartsiding. The gourmet kitchen boasts 42” cabinets, LG stainless steel appliances, granite countertops, and hardwood floors. Relax by the gas fireplace in the FR. Upstairs, find 4 spacious bedrooms, including a luxurious primary suite with a walk-in closet and dual-sink granite top vanity. The lower level offers a bright walkout FR with built-in speakers and projector-ready outlets, perfect for a home theater. Extra 5th BR with a full BA adds versatility. Enjoy nearby parks, trails, dining, and shopping.
INTERIOR
Bedrooms: 5
Fin ft² / Living Area: 3424 ft²
Below Ground Living: 985ft²
Bathrooms: 4
Above Ground Living: 2439ft²
-
Basement Details: Drain Tiled, Finished, Full, Concrete, Sump Pump, Walkout,
Appliances Included:
-
- Range
- Refrigerator
- Washer
- Dryer
- Microwave
- Exhaust Fan
- Dishwasher
- Water Softener Owned
- Disposal
- Humidifier
- Air-To-Air Exchanger
- Water Osmosis System
- Gas Water Heater
- ENERGY STAR Qualified Appliances
- Stainless Steel Appliances
EXTERIOR
Air Conditioning: Central Air
Garage Spaces: 3
Construction Materials: N/A
Foundation Size: 1214ft²
Unit Amenities:
-
- Kitchen Window
- Natural Woodwork
- Hardwood Floors
- Ceiling Fan(s)
- Walk-In Closet
- In-Ground Sprinkler
- Paneled Doors
- Cable
- Kitchen Center Island
- Tile Floors
- Primary Bedroom Walk-In Closet
Heating System:
-
- Forced Air
ROOMS
| Main | Size | ft² |
|---|---|---|
| Family Room | 16x20 | 256 ft² |
| Dining Room | 11x12 | 121 ft² |
| Kitchen | 14x12 | 196 ft² |
| Laundry | 09x08 | 81 ft² |
| Upper | Size | ft² |
|---|---|---|
| Bedroom 1 | 19x16 | 361 ft² |
| Bedroom 2 | 11x10 | 121 ft² |
| Bedroom 3 | 11x13 | 121 ft² |
| Bedroom 4 | 10x13 | 100 ft² |
| Lower | Size | ft² |
|---|---|---|
| Bedroom 5 | 11x12 | 121 ft² |
| Recreation Room | 16x24 | 256 ft² |
| Flex Room | 12x12 | 144 ft² |
| Bathroom | 09x05 | 81 ft² |
LOT
Acres: N/A
Lot Size Dim.: W165x165x81x188
Longitude: 45.052
Latitude: -93.4825
Zoning: Residential-Single Family
FINANCIAL & TAXES
Tax year: 2024
Tax annual amount: $7,195
MISCELLANEOUS
Fuel System: N/A
Sewer System: City Sewer/Connected
Water System: City Water/Connected
ADITIONAL INFORMATION
MLS#: NST7592434
Listing Brokerage: RE/MAX Results

ID: 3068454
Published: May 15, 2024
Last Update: May 15, 2024
Views: 2






