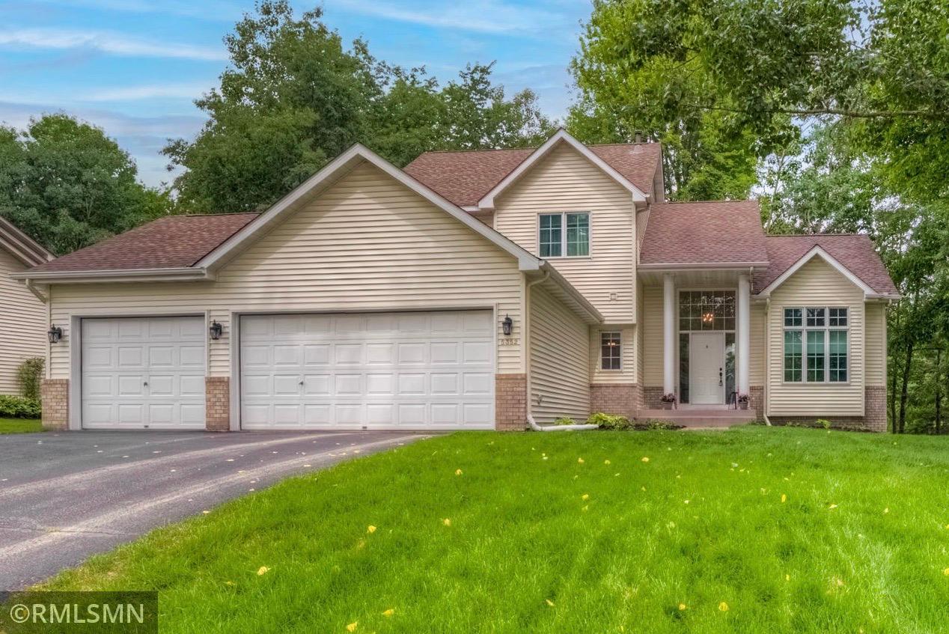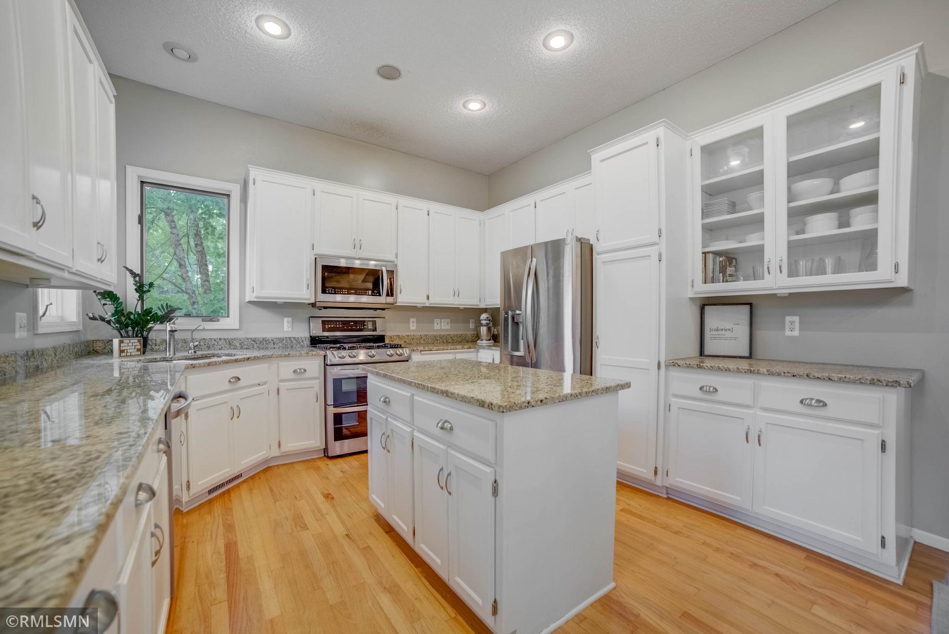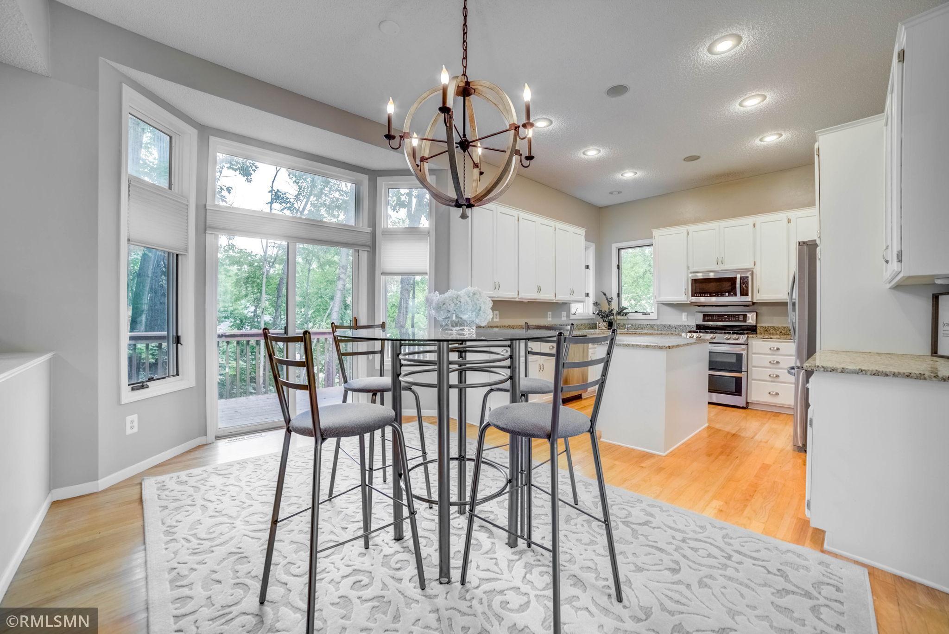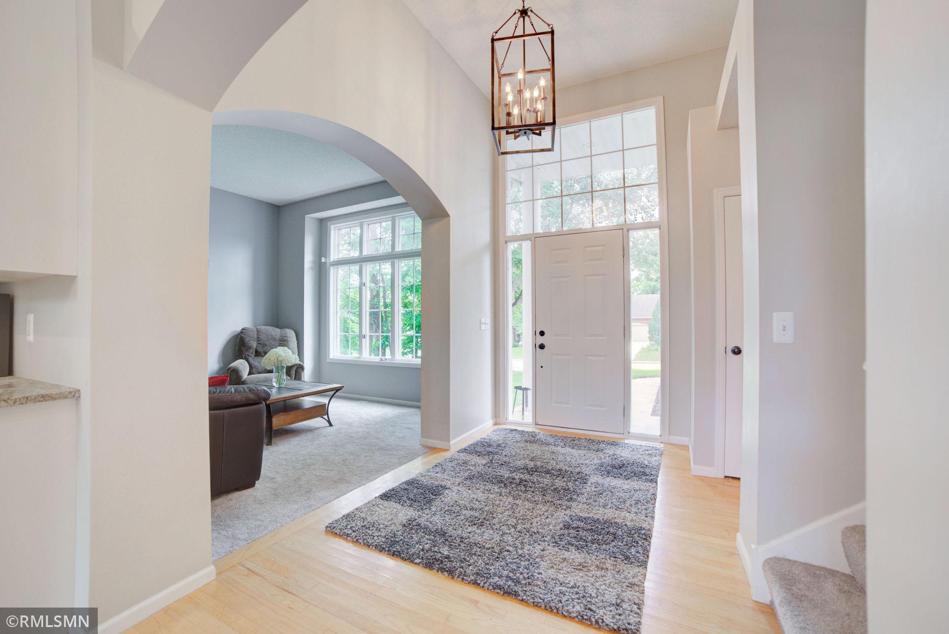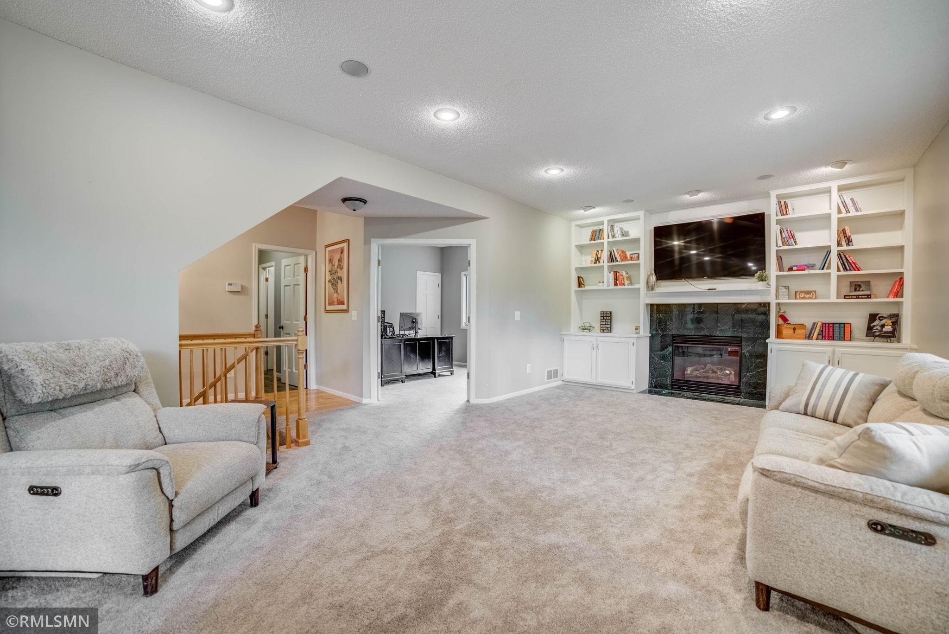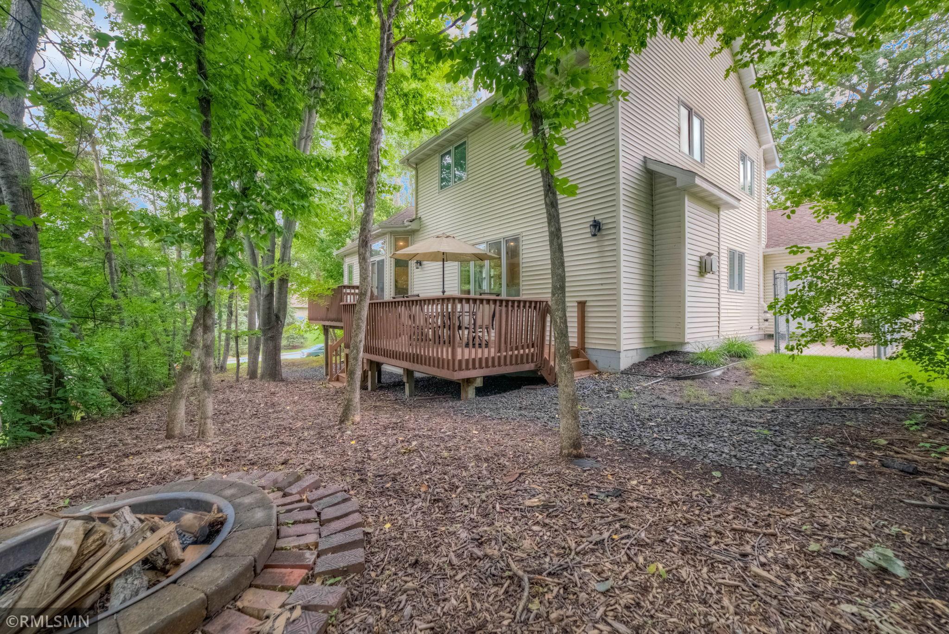5352 RIVER OAK DRIVE
5352 River Oak Drive, Savage, 55378, MN
-
Price: $455,000
-
Status type: For Sale
-
City: Savage
-
Neighborhood: Dufferin Park 9th Add
Bedrooms: 5
Property Size :3220
-
Listing Agent: NST16633,NST106240
-
Property type : Single Family Residence
-
Zip code: 55378
-
Street: 5352 River Oak Drive
-
Street: 5352 River Oak Drive
Bathrooms: 4
Year: 1999
Listing Brokerage: Coldwell Banker Burnet
FEATURES
- Range
- Refrigerator
- Washer
- Dryer
- Microwave
- Exhaust Fan
- Dishwasher
- Cooktop
- Water Softener Rented
- Water Osmosis System
DETAILS
White Updated 2 story, corner lot in Prior Lake Schools, a Dramatic Vaulted Entry with 12" ft Ceilings *Updated Kitchen with Granite counters, Island and Stainless appliances *Main floor Bedroom/Office. *Best Open floor plan in the neighborhood, spacious Living room with Fireplace. The Upper Level has 3 Bedrooms with a Private Master Bathroom with Separate Jetted Tub and Shower. Finished Lower Level with oversized Amusement room, Bedroom, 3/4 Bathroom, Exercise Room, Laundry and area to add 6th Bedroom. Abundant storage throughout and 3 car garage. Large Corner Lot with plenty of yard to play, a backyard boasting mature trees for low maintenance, deck and fire pit. Sprinkler system and Fenced Pet Kennel area. 2 Miles to shopping/dining/trails/PL High School. Desired Dufferin Neighborhood. Welcome Home!
INTERIOR
Bedrooms: 5
Fin ft² / Living Area: 3220 ft²
Below Ground Living: 1290ft²
Bathrooms: 4
Above Ground Living: 1930ft²
-
Basement Details: Finished, Drain Tiled, Sump Pump, Daylight/Lookout Windows, Egress Window(s), Storage Space,
Appliances Included:
-
- Range
- Refrigerator
- Washer
- Dryer
- Microwave
- Exhaust Fan
- Dishwasher
- Cooktop
- Water Softener Rented
- Water Osmosis System
EXTERIOR
Air Conditioning: Central Air
Garage Spaces: 3
Construction Materials: N/A
Foundation Size: 1330ft²
Unit Amenities:
-
- Kitchen Window
- Deck
- Hardwood Floors
- Tiled Floors
- Ceiling Fan(s)
- Vaulted Ceiling(s)
- Washer/Dryer Hookup
- In-Ground Sprinkler
- Exercise Room
- Kitchen Center Island
- Master Bedroom Walk-In Closet
- French Doors
Heating System:
-
- Forced Air
ROOMS
| Main | Size | ft² |
|---|---|---|
| Living Room | 12x11 | 144 ft² |
| Dining Room | 15x10 | 225 ft² |
| Family Room | 21x13 | 441 ft² |
| Kitchen | 13x13 | 169 ft² |
| Bedroom 4 | 11x10 | 121 ft² |
| Foyer | 11x7 | 121 ft² |
| Deck | 17x14 | 289 ft² |
| Upper | Size | ft² |
|---|---|---|
| Bedroom 1 | 14x13 | 196 ft² |
| Bedroom 2 | 11x10 | 121 ft² |
| Bedroom 3 | 11x11 | 121 ft² |
| Lower | Size | ft² |
|---|---|---|
| Bedroom 5 | 12x12 | 144 ft² |
| Exercise Room | n/a | 0 ft² |
| Amusement Room | 32x14 | 1024 ft² |
| Laundry | n/a | 0 ft² |
LOT
Acres: N/A
Lot Size Dim.: Irregular
Longitude: 44.7336
Latitude: -93.347
Zoning: Residential-Single Family
FINANCIAL & TAXES
Tax year: 2021
Tax annual amount: $4,418
MISCELLANEOUS
Fuel System: N/A
Sewer System: City Sewer/Connected
Water System: City Water/Connected
ADITIONAL INFORMATION
MLS#: NST6101016
Listing Brokerage: Coldwell Banker Burnet

ID: 260941
Published: September 17, 2021
Last Update: September 17, 2021
Views: 63


