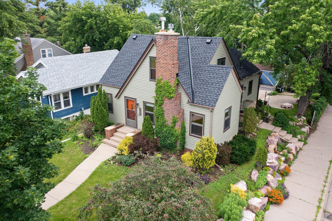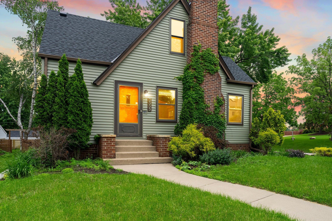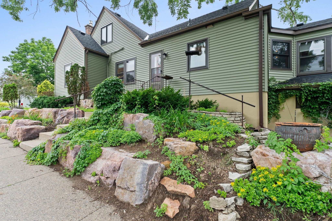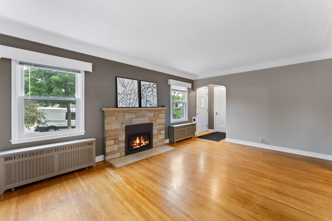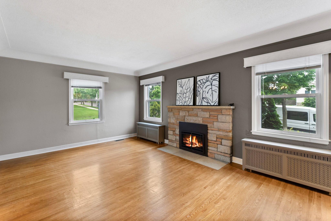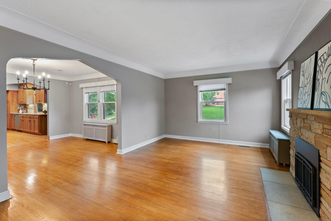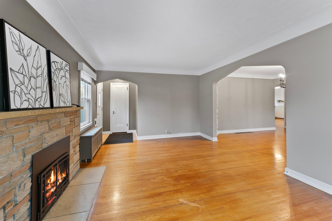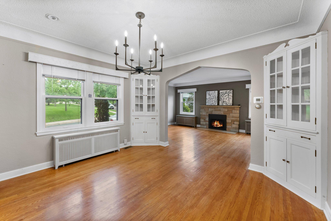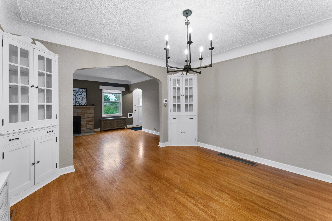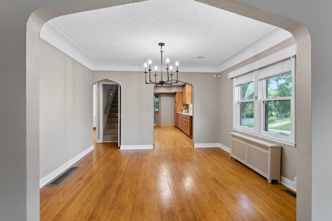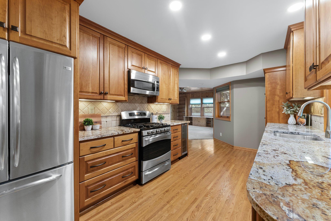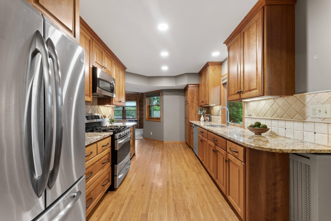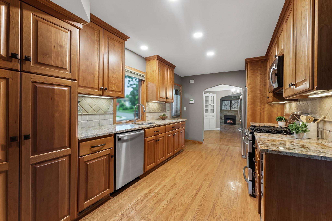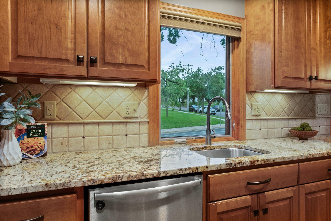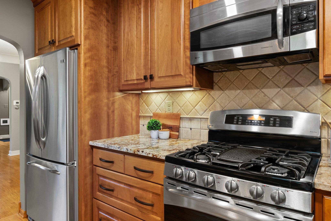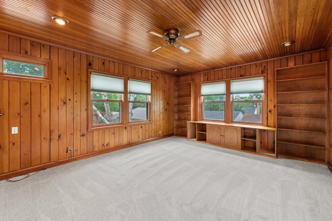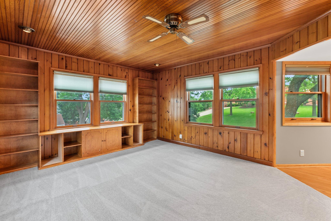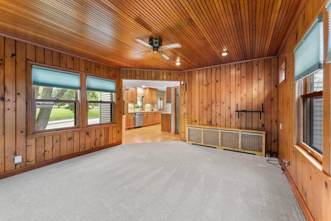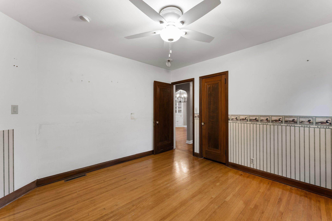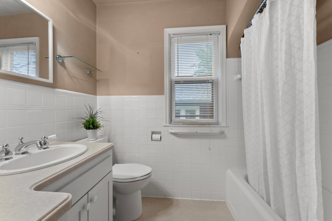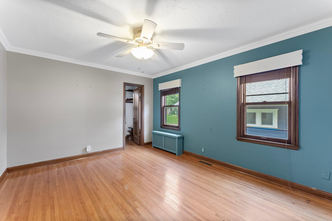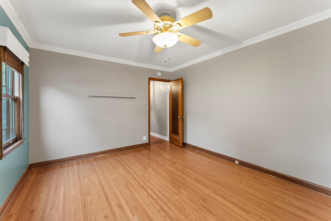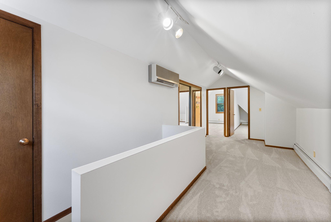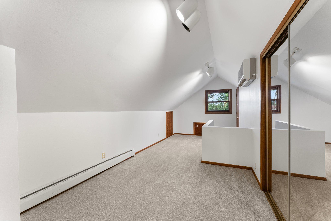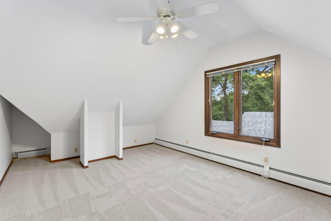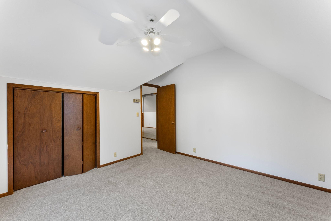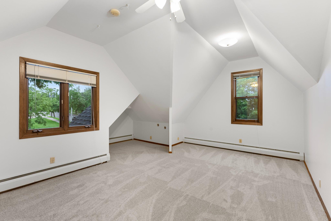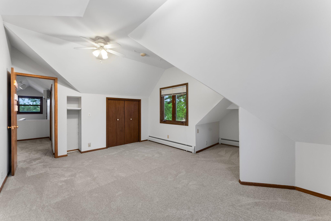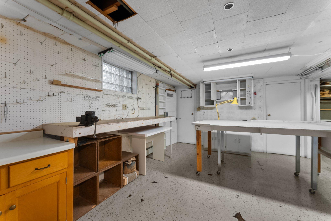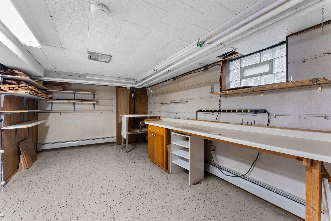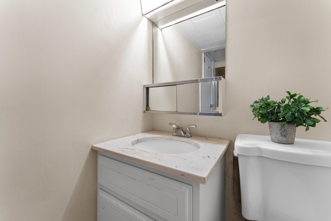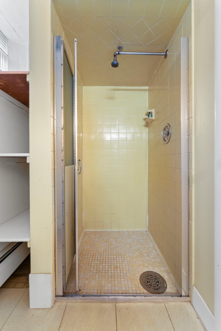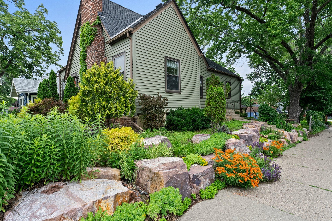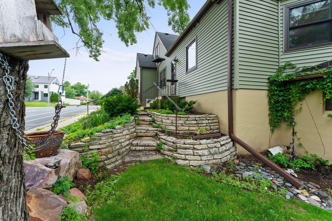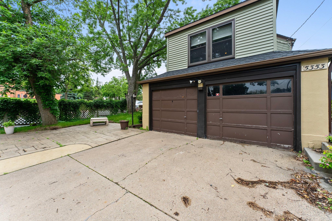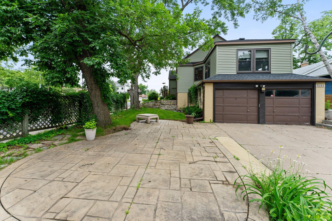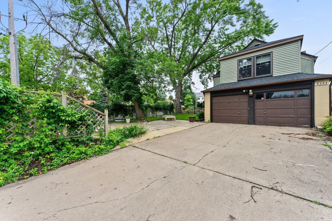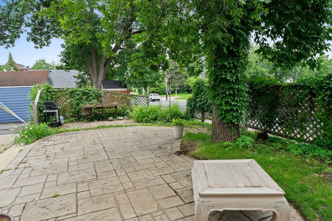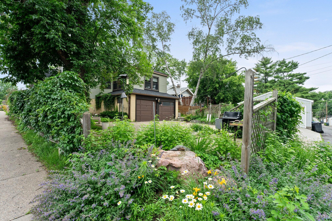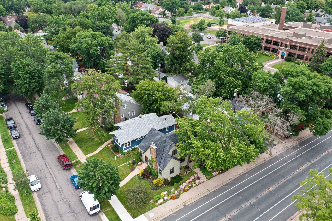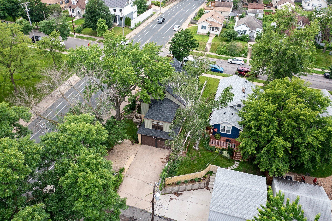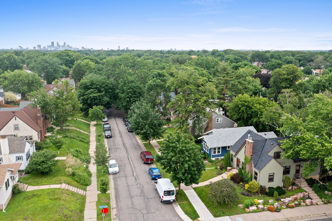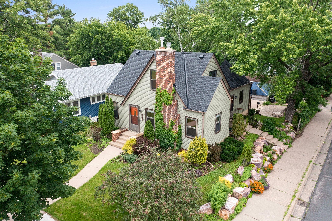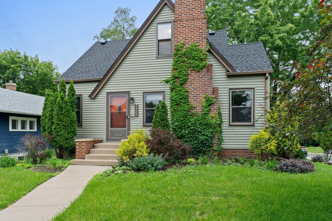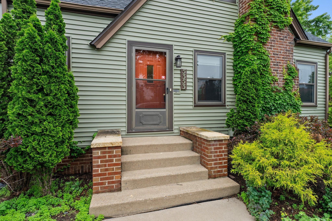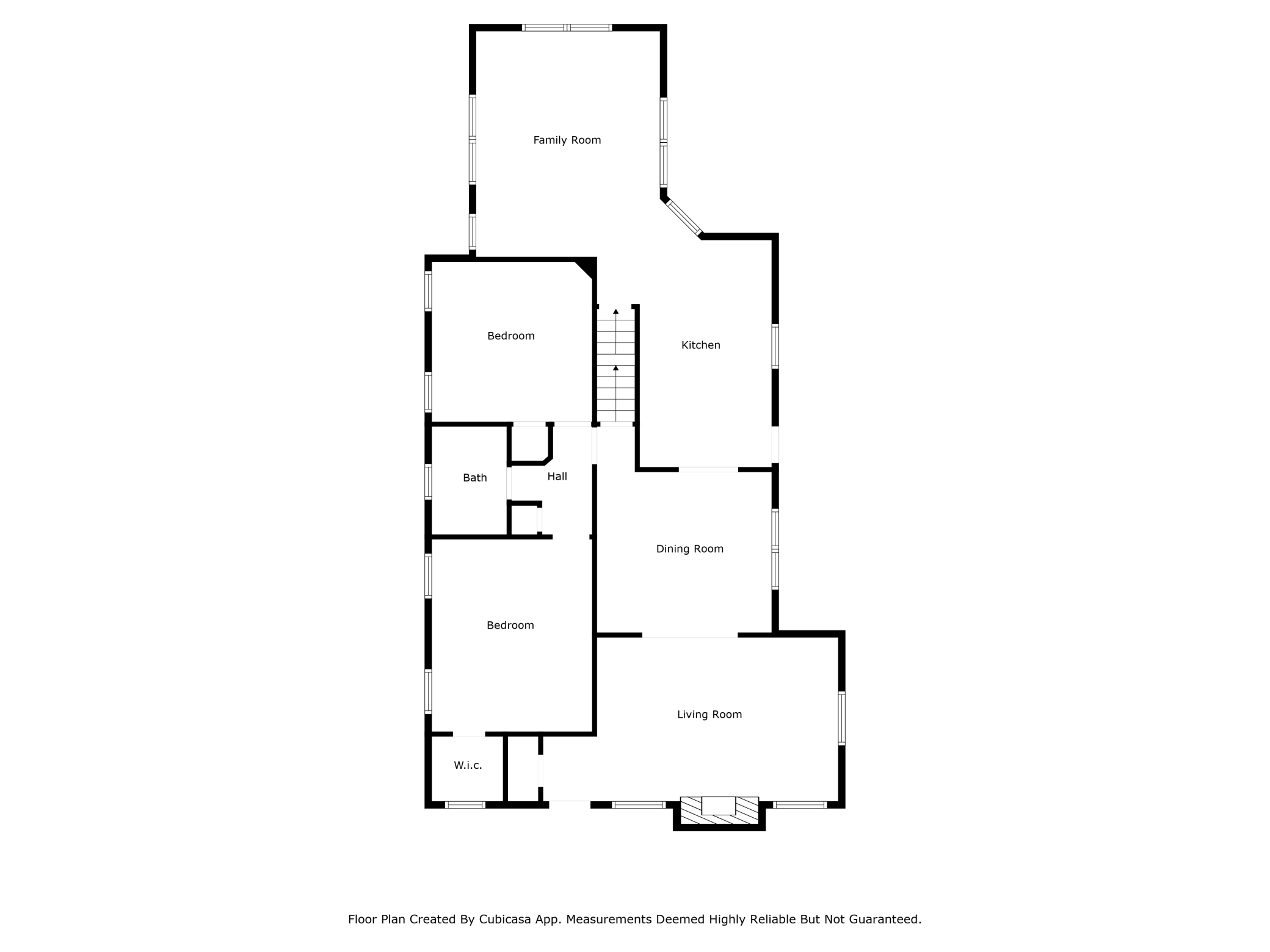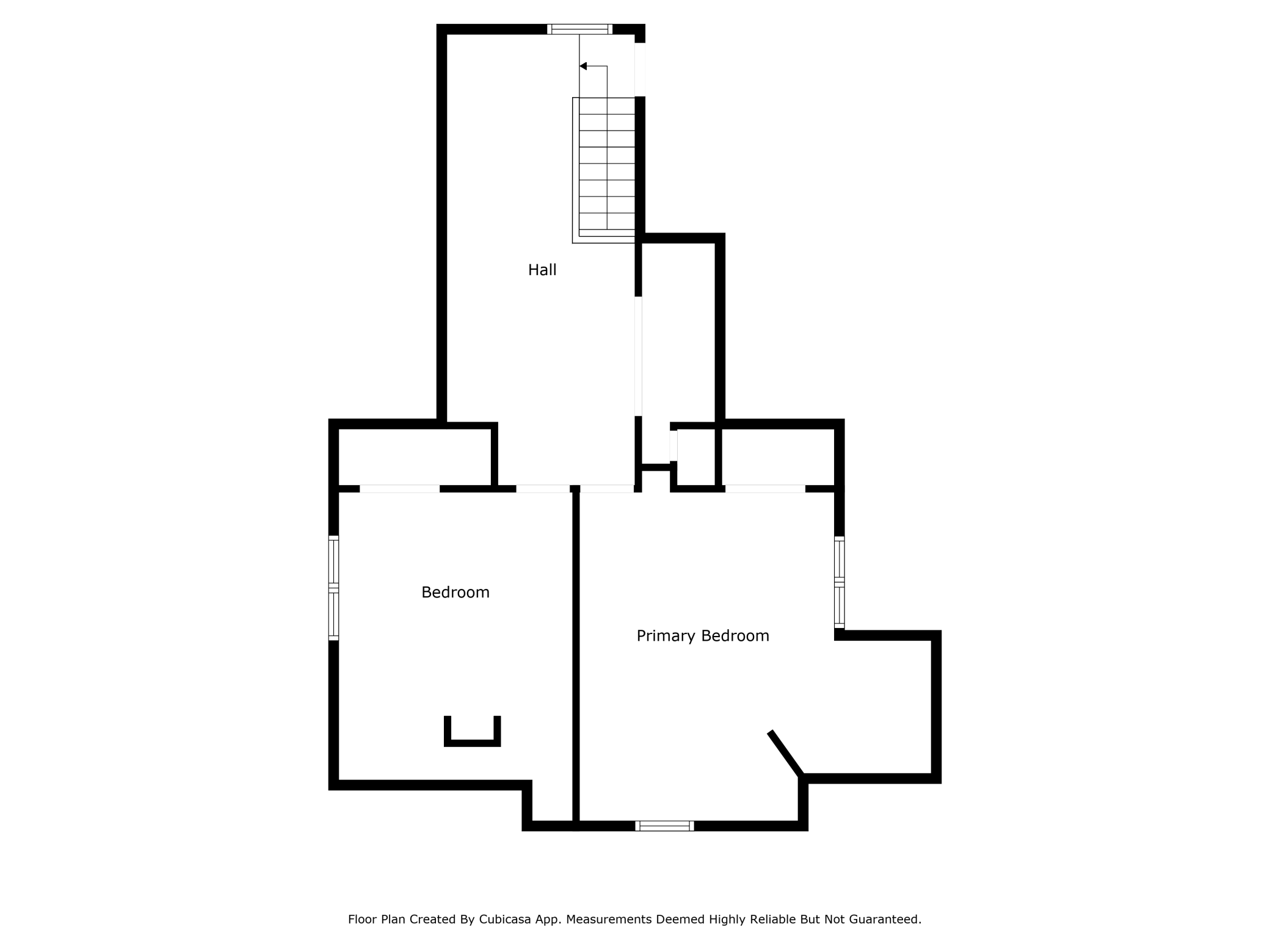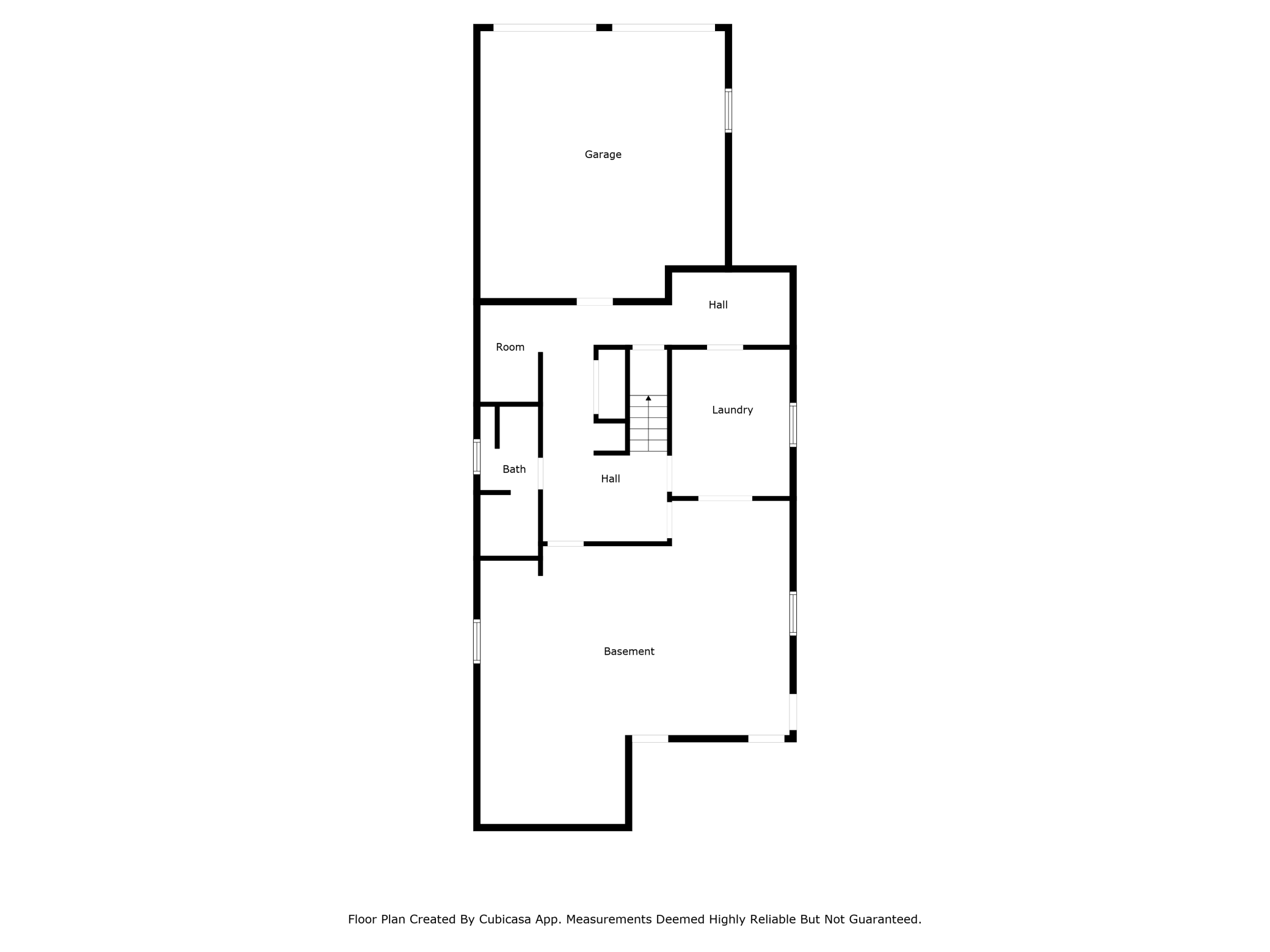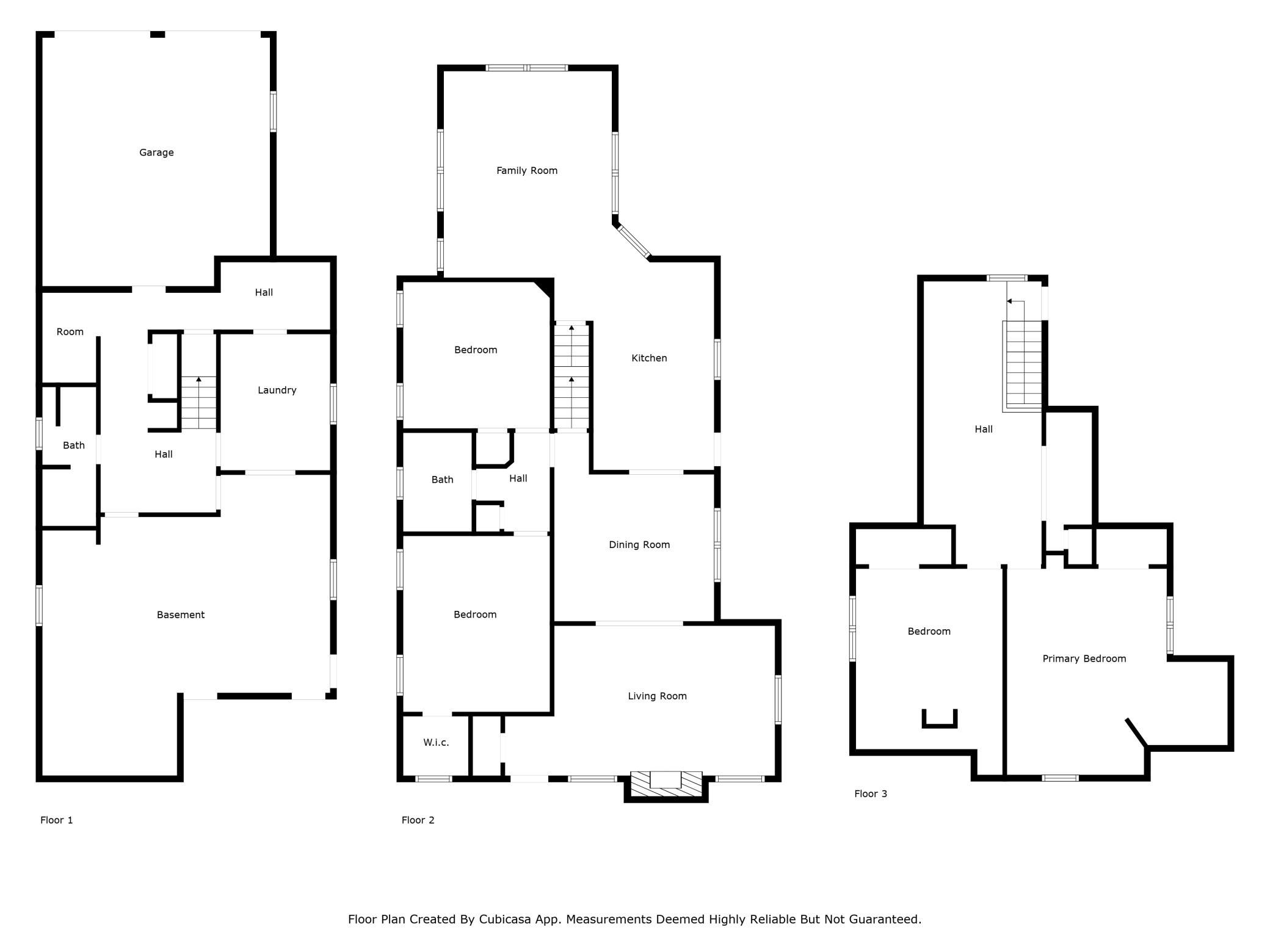5353 11TH AVENUE
5353 11th Avenue, Minneapolis, 55417, MN
-
Price: $525,000
-
Status type: For Sale
-
City: Minneapolis
-
Neighborhood: Hale
Bedrooms: 4
Property Size :2470
-
Listing Agent: NST16716,NST75469
-
Property type : Single Family Residence
-
Zip code: 55417
-
Street: 5353 11th Avenue
-
Street: 5353 11th Avenue
Bathrooms: 2
Year: 1939
Listing Brokerage: RE/MAX Results
FEATURES
- Range
- Refrigerator
- Washer
- Dryer
- Microwave
- Dishwasher
DETAILS
This South Minneapolis gem will pleasantly surprise you with all of the great spaces! Enter through the classic living and dining rooms with original hardwoods, then to the large, beautiful, updated kitchen that flows through to a fabulous main floor family room. The upper level has very generous room sizes and ceiling heights, well suited for a potential bathroom addition. Lots of workshop and storage space on the lower level and an attached 2 car garage. Beautiful landscaping, stamped concrete patio and a solid and attractive exterior, MAC improved with updated windows, metal siding, central AC, newer boiler and a new roof in '22. GREAT location nestled between Diamond Lake and Lake Nokomis, 4 blocks to Triangle Park leading to Nokomis Park, beach, trails and more.
INTERIOR
Bedrooms: 4
Fin ft² / Living Area: 2470 ft²
Below Ground Living: 495ft²
Bathrooms: 2
Above Ground Living: 1975ft²
-
Basement Details: Full,
Appliances Included:
-
- Range
- Refrigerator
- Washer
- Dryer
- Microwave
- Dishwasher
EXTERIOR
Air Conditioning: Central Air,Ductless Mini-Split
Garage Spaces: 2
Construction Materials: N/A
Foundation Size: 1118ft²
Unit Amenities:
-
- Patio
- Kitchen Window
- Natural Woodwork
- Hardwood Floors
- Ceiling Fan(s)
Heating System:
-
- Hot Water
- Baseboard
- Boiler
ROOMS
| Main | Size | ft² |
|---|---|---|
| Living Room | 14x12 | 196 ft² |
| Dining Room | 13x12 | 169 ft² |
| Kitchen | 17x10 | 289 ft² |
| Family Room | 18x14 | 324 ft² |
| Bedroom 1 | 15x12 | 225 ft² |
| Bedroom 2 | 12x12 | 144 ft² |
| Upper | Size | ft² |
|---|---|---|
| Bedroom 3 | 15x12 | 225 ft² |
| Bedroom 4 | 17x12 | 289 ft² |
| Loft | 22x9 | 484 ft² |
| Lower | Size | ft² |
|---|---|---|
| Laundry | 11x10 | 121 ft² |
| Workshop | 23x21 | 529 ft² |
| Utility Room | 23x7 | 529 ft² |
LOT
Acres: N/A
Lot Size Dim.: 5,227
Longitude: 44.9054
Latitude: -93.2585
Zoning: Residential-Single Family
FINANCIAL & TAXES
Tax year: 2024
Tax annual amount: $6,344
MISCELLANEOUS
Fuel System: N/A
Sewer System: City Sewer/Connected
Water System: City Water/Connected
ADITIONAL INFORMATION
MLS#: NST7608635
Listing Brokerage: RE/MAX Results

ID: 3091707
Published: June 26, 2024
Last Update: June 26, 2024
Views: 40


