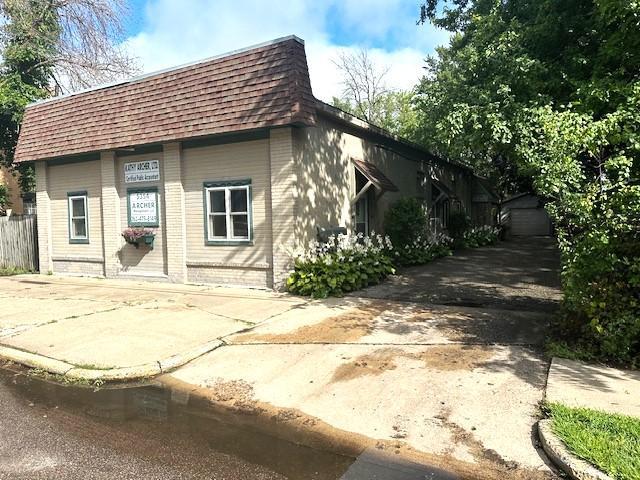5354 MAIN STREET
5354 Main Street, Maple Plain, 55359, MN
-
Price: $315,000
-
Status type: For Sale
-
City: Maple Plain
-
Neighborhood: West Maple Plain
Bedrooms: 0
Property Size :2464
-
Listing Agent: NST10642,NST96519
-
Property type : Triplex
-
Zip code: 55359
-
Street: 5354 Main Street
-
Street: 5354 Main Street
Bathrooms: N/A
Year: 1914
Listing Brokerage: Keller Williams Premier Realty Lake Minnetonka
DETAILS
Quiet serene setting surrounded by trees. Single story triplex, straight in access to each unit. (1) large single car garage and (1) two car garage. West and North side lawn (fenced). Metal, slight pitched roof, stucco siding. Well designed floor plans, full bath in each unit. Two, 2-bedroom units; one, 3-bedroom unit. Unit 3 is currently used as an office. Each unit is individually metered. Zoning: Mixed Use Downtown District. Off street and on street parking. One block off Hwy 12 and a short walk to McGarry's Pub, Blackwater Coffee & Café, Post Office, Library and other amenities. 15 minutes to 494/394 Interchange. Use showing time to schedule tours, call or email agents.
INTERIOR
Bedrooms: N/A
Fin ft² / Living Area: 2464 ft²
Below Ground Living: N/A
Bathrooms: N/A
Above Ground Living: 2464ft²
-
Basement Details: None,
Appliances Included:
-
EXTERIOR
Air Conditioning: N/A
Garage Spaces: 3
Construction Materials: N/A
Foundation Size: 784ft²
Unit Amenities:
-
Heating System:
-
- Forced Air
LOT
Acres: N/A
Lot Size Dim.: Common
Longitude: 45.0079
Latitude: -93.6597
Zoning: Business/Commercial
FINANCIAL & TAXES
Tax year: 2024
Tax annual amount: $2,232
MISCELLANEOUS
Fuel System: N/A
Sewer System: City Sewer/Connected
Water System: City Water/Connected
ADITIONAL INFORMATION
MLS#: NST7639469
Listing Brokerage: Keller Williams Premier Realty Lake Minnetonka

ID: 3386748
Published: September 10, 2024
Last Update: September 10, 2024
Views: 10






