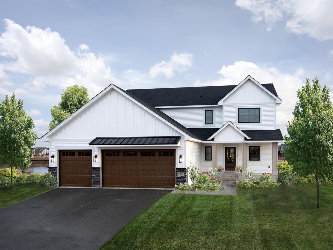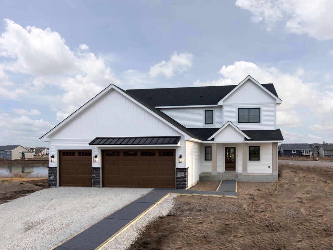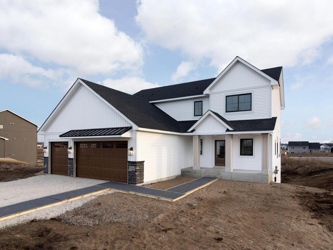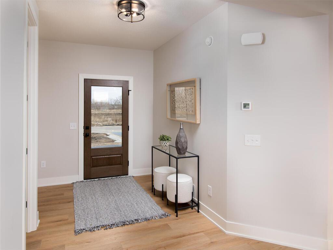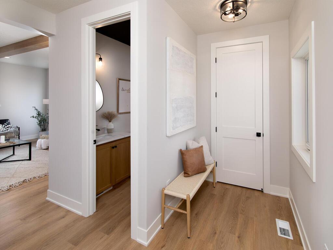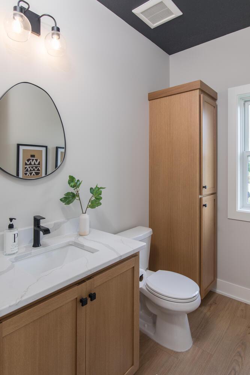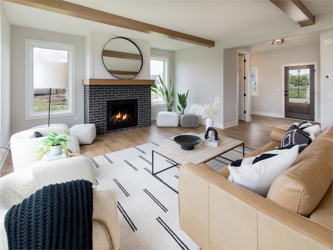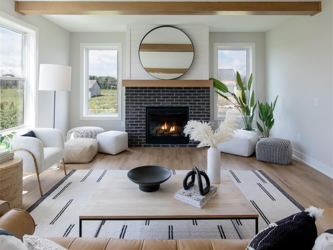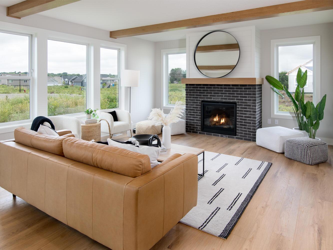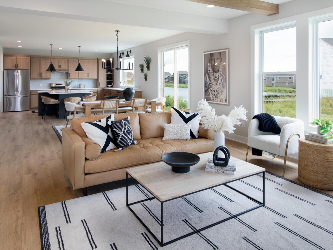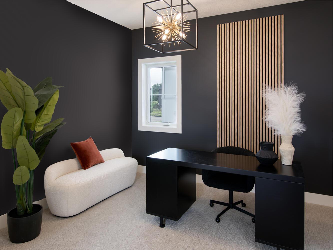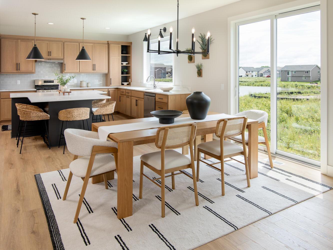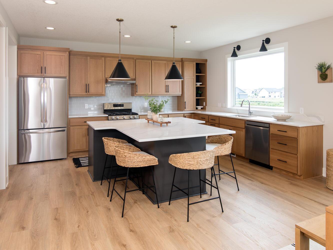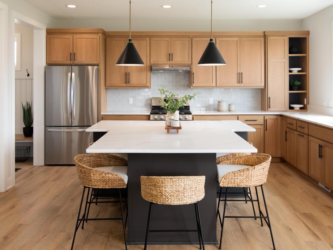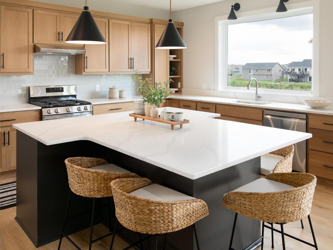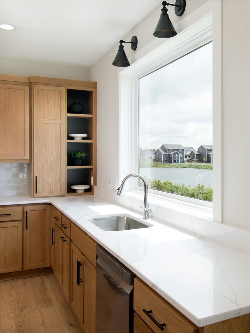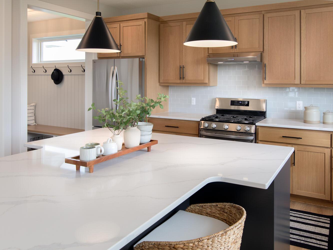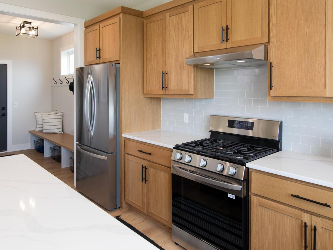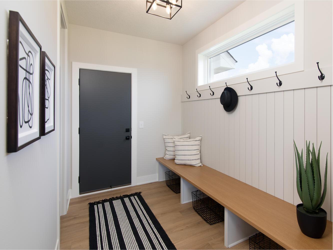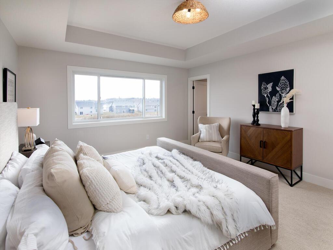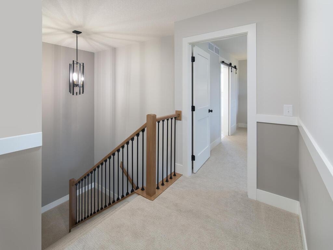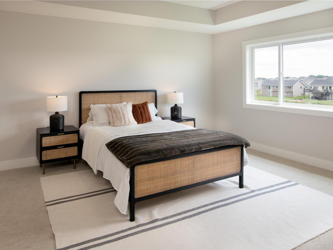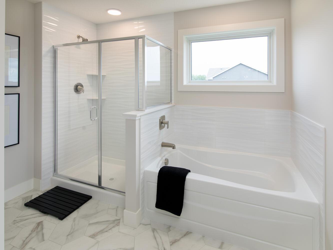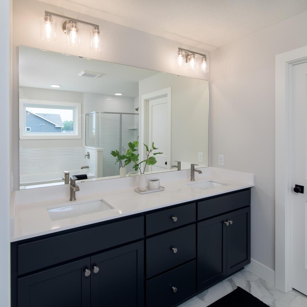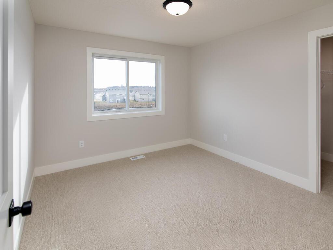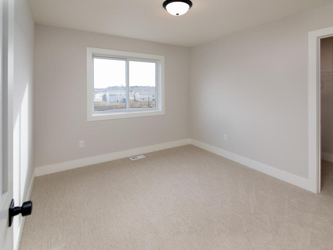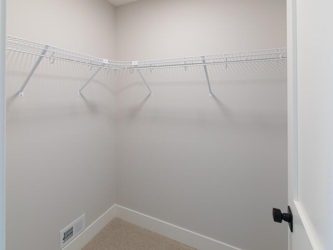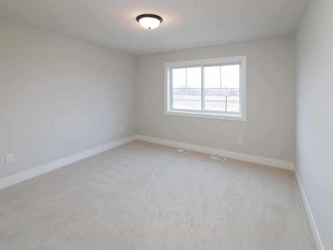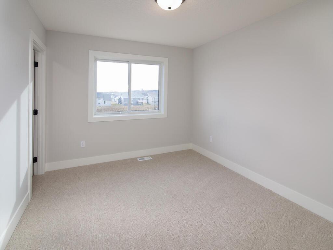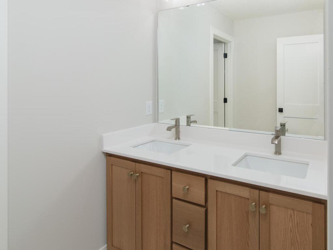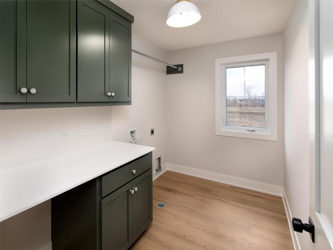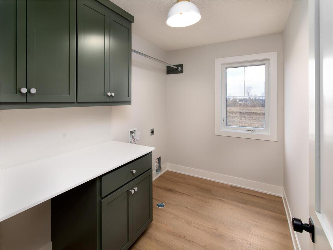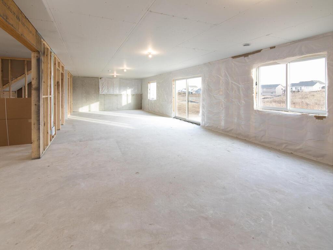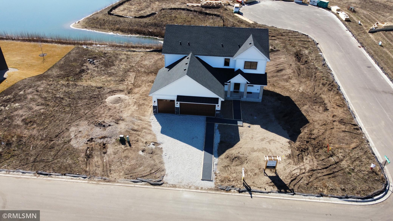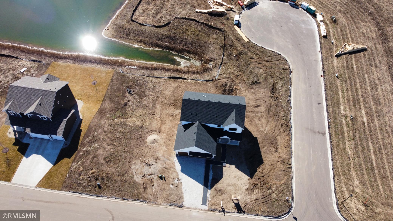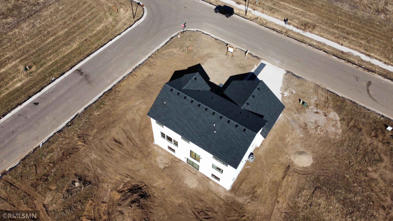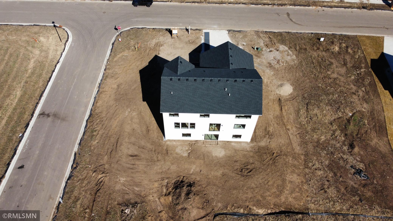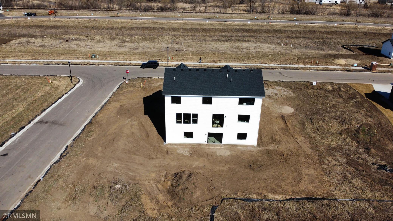5364 177TH STREET
5364 177th Street, Lakeville, 55044, MN
-
Price: $677,900
-
Status type: For Sale
-
City: Lakeville
-
Neighborhood: Pheasant Run Of Lakeville Seventh Add
Bedrooms: 4
Property Size :2716
-
Listing Agent: NST1000711,NST94408
-
Property type : Single Family Residence
-
Zip code: 55044
-
Street: 5364 177th Street
-
Street: 5364 177th Street
Bathrooms: 3
Year: 2024
Listing Brokerage: PFH Real Estate Group
FEATURES
- Range
- Refrigerator
- Microwave
- Exhaust Fan
- Dishwasher
- Disposal
- Air-To-Air Exchanger
- Gas Water Heater
- Stainless Steel Appliances
DETAILS
Part of our exclusive Cornerstone Collection of homes, the Charleston is designed with strict attention to detail and offers a fresh perspective on family-centered living. This home boasts an array of indispensable features that elevate it to "must-have" status. From the practicality of a mudroom and a walk-in pantry to the heart of the home- the large kitchen island- every detail has been carefully considered. An unfinished lower level is ready for your future needs. We invite you to embark on the journey of crafting your dream home with us.
INTERIOR
Bedrooms: 4
Fin ft² / Living Area: 2716 ft²
Below Ground Living: N/A
Bathrooms: 3
Above Ground Living: 2716ft²
-
Basement Details: Drain Tiled, 8 ft+ Pour, Concrete, Storage Space, Sump Pump, Unfinished, Walkout,
Appliances Included:
-
- Range
- Refrigerator
- Microwave
- Exhaust Fan
- Dishwasher
- Disposal
- Air-To-Air Exchanger
- Gas Water Heater
- Stainless Steel Appliances
EXTERIOR
Air Conditioning: Central Air
Garage Spaces: 3
Construction Materials: N/A
Foundation Size: 1344ft²
Unit Amenities:
-
- Kitchen Window
- Porch
- Vaulted Ceiling(s)
- Washer/Dryer Hookup
- Kitchen Center Island
- Primary Bedroom Walk-In Closet
Heating System:
-
- Forced Air
ROOMS
| Main | Size | ft² |
|---|---|---|
| Great Room | 19x16 | 361 ft² |
| Dining Room | 14x16 | 196 ft² |
| Kitchen | 13x16 | 169 ft² |
| Flex Room | 10x10 | 100 ft² |
| Upper | Size | ft² |
|---|---|---|
| Bedroom 1 | 14x16 | 196 ft² |
| Bedroom 2 | 10x11 | 100 ft² |
| Bedroom 3 | 11x11 | 121 ft² |
| Bedroom 4 | 12x12 | 144 ft² |
LOT
Acres: N/A
Lot Size Dim.: 87x121x95x121
Longitude: 44.694
Latitude: -93.1741
Zoning: Residential-Single Family
FINANCIAL & TAXES
Tax year: 2023
Tax annual amount: $536
MISCELLANEOUS
Fuel System: N/A
Sewer System: City Sewer/Connected
Water System: City Water/Connected
ADITIONAL INFORMATION
MLS#: NST7333495
Listing Brokerage: PFH Real Estate Group

ID: 2686714
Published: February 16, 2024
Last Update: February 16, 2024
Views: 79


