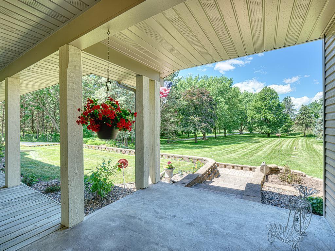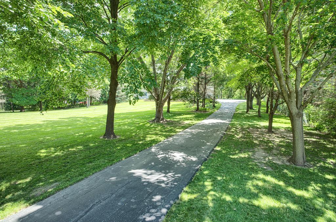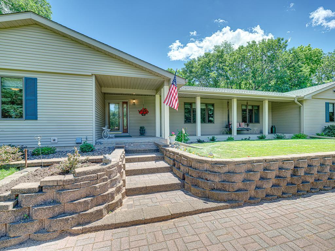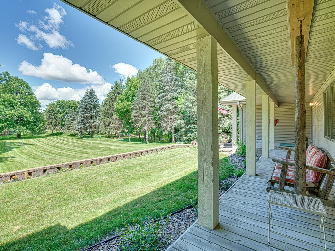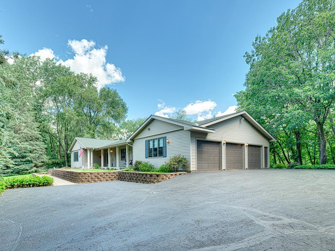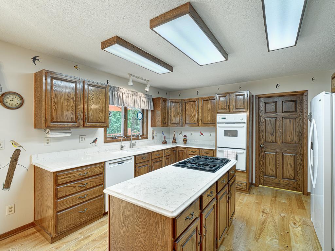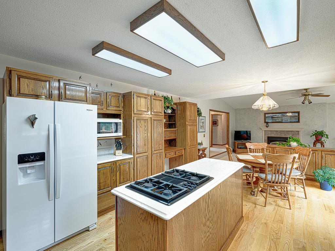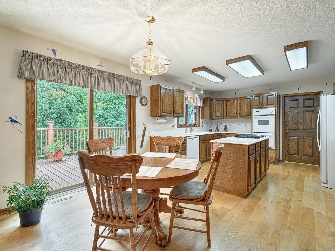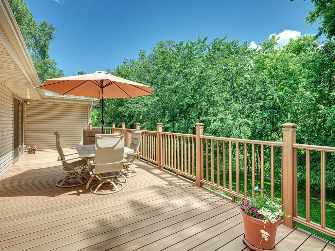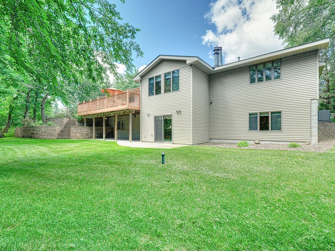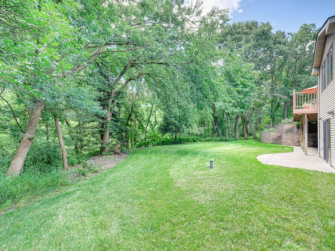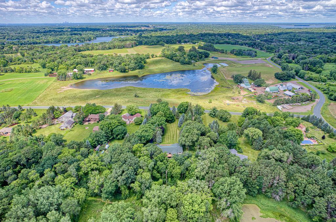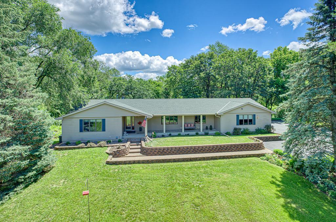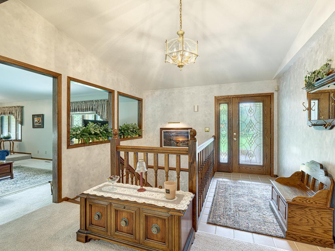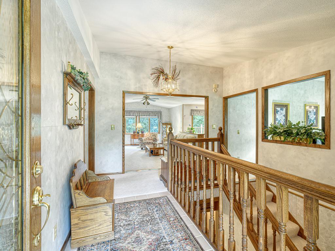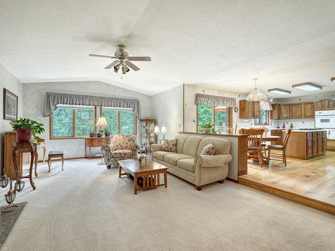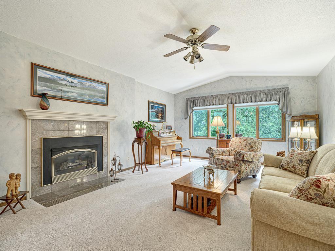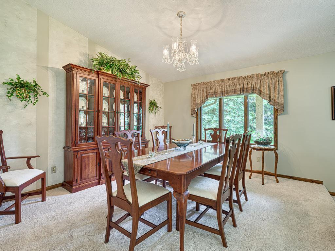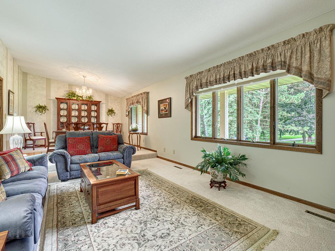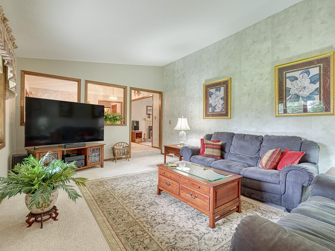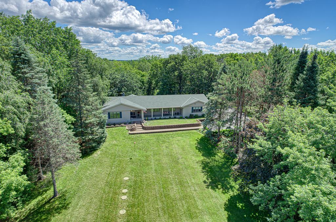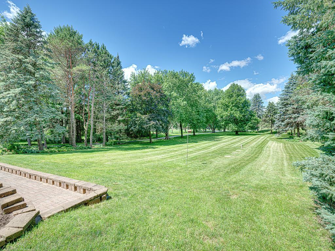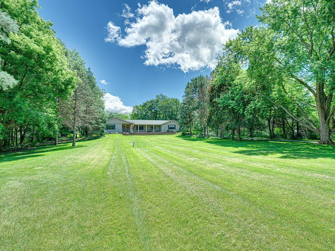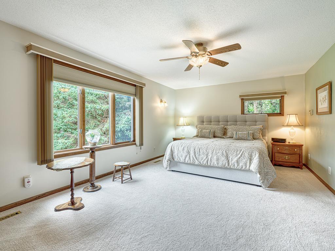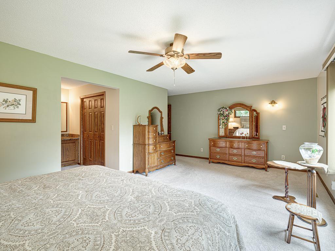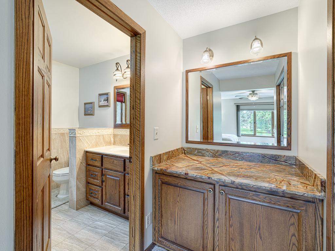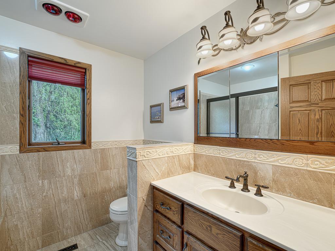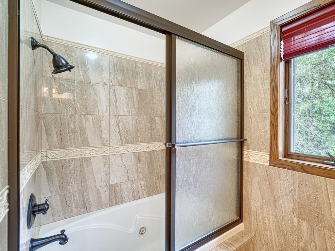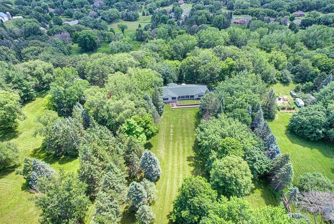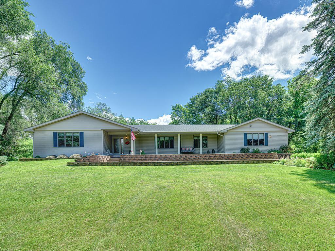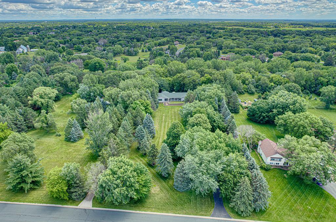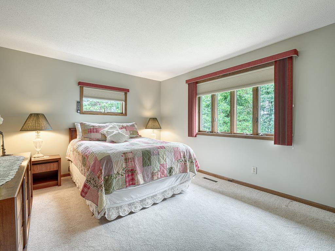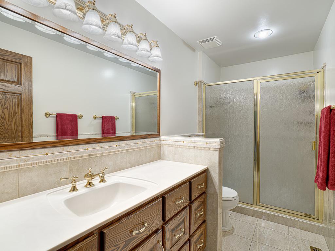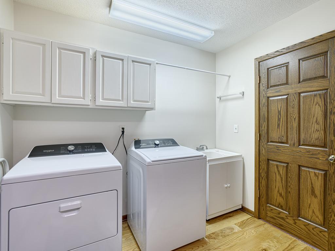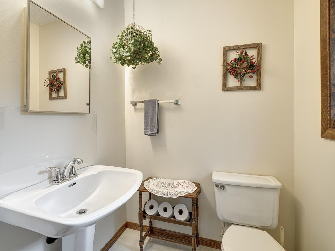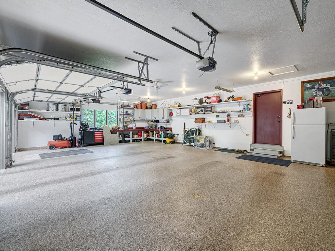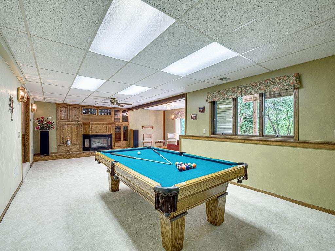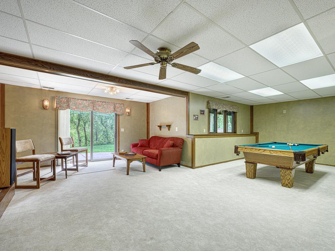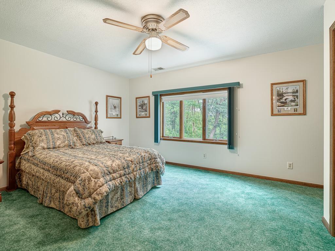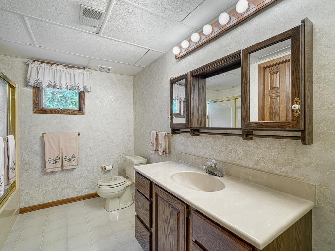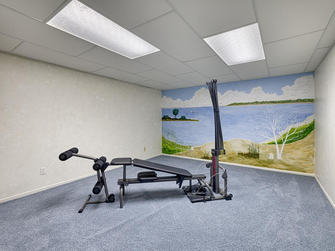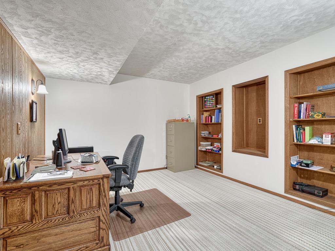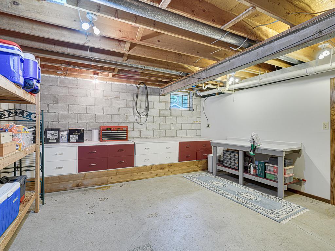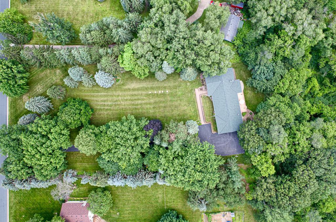5367 JAMACA AVENUE
5367 Jamaca Avenue, Lake Elmo, 55042, MN
-
Property type : Single Family Residence
-
Zip code: 55042
-
Street: 5367 Jamaca Avenue
-
Street: 5367 Jamaca Avenue
Bathrooms: 4
Year: 1984
Listing Brokerage: Property Executives Realty
FEATURES
- Range
- Refrigerator
- Washer
- Dryer
- Microwave
- Exhaust Fan
- Dishwasher
- Water Softener Owned
- Disposal
- Humidifier
- Water Osmosis System
DETAILS
Welcome to Your Private 3-Acre Retreat! Discover this exceptional one-level home nestled on a serene 3-acre, tree-lined lot, offering the perfect blend of privacy and convenience. With an abundance of wildlife and songbirds, this comfortable oasis is also located just minutes from top local restaurants and shopping, this property is the ideal sanctuary for those seeking a peaceful lifestyle without sacrificing modern amenities. Step inside to find a meticulously maintained squeaky-clean home, featuring a newer roof, leaf guard gutters, newer furnace, and custom window treatments ensuring comfort and peace of mind for years to come. The spacious layout boasts a more open floor plan, allowing for easy main floor living and great floor plan flow for entertaining. Large windows throughout flood the space with natural light, highlighting the home's pristine condition. Add in an insulated, dry-walled garage with epoxy-finished floor with 220-volt outlet/200 amp panel and you have the perfect space to rest and restore - enjoy this tranquil retreat! The outdoor space is just as impressive, with plenty of room to create your own oasis or enjoy the natural beauty of the surrounding trees. Whether you're hosting a barbecue, gardening, or simply relaxing, this property offers endless possibilities. This move-in ready home is truly a rare find. Don't miss your chance to own a slice of paradise with all the convenience of being close to town. Key Features: 3 acres of private, tree-lined land One-level living with open floor plan Newer roof with Leaf Guard brand gutters and newer furnace Immaculately clean and move-in ready Custom window treatments Close to restaurants and shopping Abundant wildlife and songbirds Schedule your private tour today and experience the tranquility and charm of this unique property!
INTERIOR
Bedrooms: 4
Fin ft² / Living Area: 3958 ft²
Below Ground Living: 1731ft²
Bathrooms: 4
Above Ground Living: 2227ft²
-
Basement Details: Finished, Walkout,
Appliances Included:
-
- Range
- Refrigerator
- Washer
- Dryer
- Microwave
- Exhaust Fan
- Dishwasher
- Water Softener Owned
- Disposal
- Humidifier
- Water Osmosis System
EXTERIOR
Air Conditioning: Central Air
Garage Spaces: 3
Construction Materials: N/A
Foundation Size: 2227ft²
Unit Amenities:
-
- Kitchen Window
- Deck
- Natural Woodwork
- Hardwood Floors
- Walk-In Closet
- Vaulted Ceiling(s)
- Security System
- Kitchen Center Island
- Main Floor Primary Bedroom
- Primary Bedroom Walk-In Closet
Heating System:
-
- Forced Air
- Fireplace(s)
ROOMS
| Main | Size | ft² |
|---|---|---|
| Living Room | 16x21 | 256 ft² |
| Family Room | 25x17 | 625 ft² |
| Kitchen | 26x16 | 676 ft² |
| Bedroom 1 | 25x15 | 625 ft² |
| Bedroom 2 | 14x18 | 196 ft² |
| Laundry | 9x10 | 81 ft² |
| n/a | Size | ft² |
|---|---|---|
| Dining Room | 16x15 | 256 ft² |
| Lower | Size | ft² |
|---|---|---|
| Bedroom 3 | 15x16 | 225 ft² |
| Bedroom 4 | 17x16 | 289 ft² |
| Recreation Room | 21x16 | 441 ft² |
| Exercise Room | 15x17 | 225 ft² |
| Office | 16x14 | 256 ft² |
LOT
Acres: N/A
Lot Size Dim.: 170x18x296x250x775
Longitude: 45.0267
Latitude: -92.9231
Zoning: Residential-Single Family
FINANCIAL & TAXES
Tax year: 2024
Tax annual amount: $5,477
MISCELLANEOUS
Fuel System: N/A
Sewer System: Septic System Compliant - Yes
Water System: Well
ADITIONAL INFORMATION
MLS#: NST7642748
Listing Brokerage: Property Executives Realty

ID: 3362460
Published: September 04, 2024
Last Update: September 04, 2024
Views: 45



