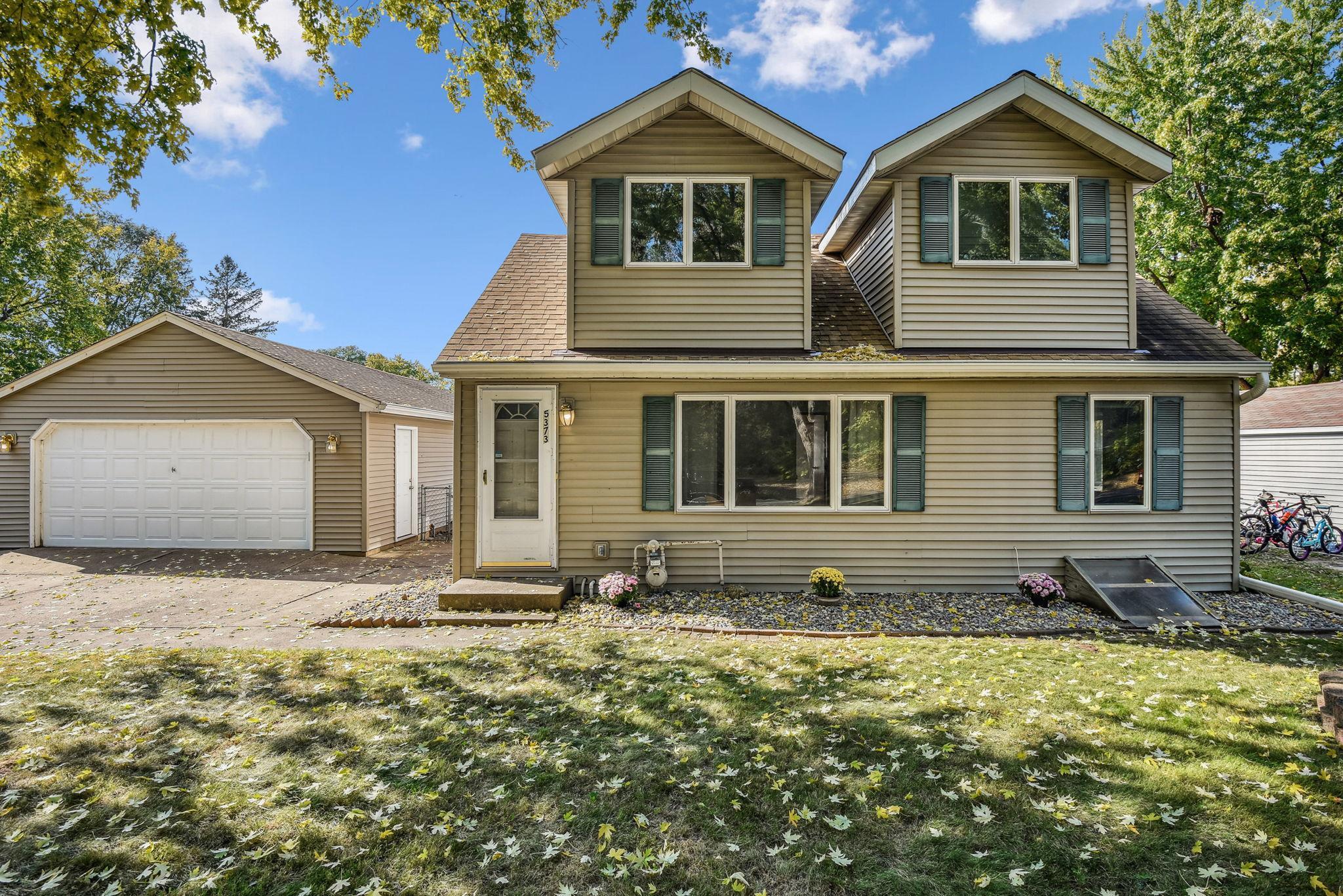5373 JACKSON DRIVE
5373 Jackson Drive, Saint Paul (Mounds View), 55112, MN
-
Price: $310,000
-
Status type: For Sale
-
City: Saint Paul (Mounds View)
-
Neighborhood: Pinewood Terrace 2
Bedrooms: 3
Property Size :1644
-
Listing Agent: NST16466,NST83983
-
Property type : Single Family Residence
-
Zip code: 55112
-
Street: 5373 Jackson Drive
-
Street: 5373 Jackson Drive
Bathrooms: 2
Year: 1951
Listing Brokerage: Edina Realty, Inc.
FEATURES
- Range
- Refrigerator
- Washer
- Dryer
- Microwave
- Dishwasher
- Water Softener Owned
- Disposal
- Gas Water Heater
- Double Oven
- Stainless Steel Appliances
DETAILS
Lovely home located in the heart of Mounds View. Cheerful living room has hardwood flooring, large picture window & new front door. Kitchen is complete w/newer microwave (21) & dishwasher (21), plenty of cabinets, wall pantry, double oven, garden window & overlooks the backyard. Two bedrooms on main are freshly painted, full bath has new flooring. Enjoy the extras this home offers including a cheerful sunroom which overlooks the backyard & walks out to the large deck & bricked patio. Additional screened porch is just off the garage. The upper level includes newly remodeled bathroom with new vanity, toilet, shower, luxury vinyl flooring & shiplap wall, plus a large primary bedroom w/two closets, and an additional room for your home office, den or nursery. Fully finished lower level is spacious with new carpet (24), fresh paint (24) & egress window in the family room; plenty of room for movie night plus a game table. Newer roof and gutters (20), furnace (21), water softener, new front/side doors & garage service door. Garage has a great space for your workshop, chain-link fence, shed, neatly landscaped. Welcome home!
INTERIOR
Bedrooms: 3
Fin ft² / Living Area: 1644 ft²
Below Ground Living: 504ft²
Bathrooms: 2
Above Ground Living: 1140ft²
-
Basement Details: Block, Daylight/Lookout Windows, Egress Window(s), Finished,
Appliances Included:
-
- Range
- Refrigerator
- Washer
- Dryer
- Microwave
- Dishwasher
- Water Softener Owned
- Disposal
- Gas Water Heater
- Double Oven
- Stainless Steel Appliances
EXTERIOR
Air Conditioning: Central Air
Garage Spaces: 2
Construction Materials: N/A
Foundation Size: 660ft²
Unit Amenities:
-
- Patio
- Kitchen Window
- Deck
- Porch
- Natural Woodwork
- Hardwood Floors
- Sun Room
- Washer/Dryer Hookup
- Tile Floors
- Main Floor Primary Bedroom
Heating System:
-
- Forced Air
ROOMS
| Main | Size | ft² |
|---|---|---|
| Living Room | 16x12 | 256 ft² |
| Kitchen | 13x10 | 169 ft² |
| Bedroom 1 | 11x9 | 121 ft² |
| Bedroom 2 | 11x10 | 121 ft² |
| Porch | 12x11 | 144 ft² |
| Patio | 14x12 | 196 ft² |
| Deck | 15x11 | 225 ft² |
| Screened Porch | 12x10 | 144 ft² |
| Lower | Size | ft² |
|---|---|---|
| Family Room | 20x16 | 400 ft² |
| Upper | Size | ft² |
|---|---|---|
| Bedroom 3 | 20x16 | 400 ft² |
| Den | 9x9 | 81 ft² |
LOT
Acres: N/A
Lot Size Dim.: 76x150
Longitude: 45.1036
Latitude: -93.1991
Zoning: Residential-Single Family
FINANCIAL & TAXES
Tax year: 2024
Tax annual amount: $3,506
MISCELLANEOUS
Fuel System: N/A
Sewer System: City Sewer/Connected
Water System: City Water/Connected
ADITIONAL INFORMATION
MLS#: NST7663833
Listing Brokerage: Edina Realty, Inc.

ID: 3453781
Published: October 15, 2024
Last Update: October 15, 2024
Views: 100






