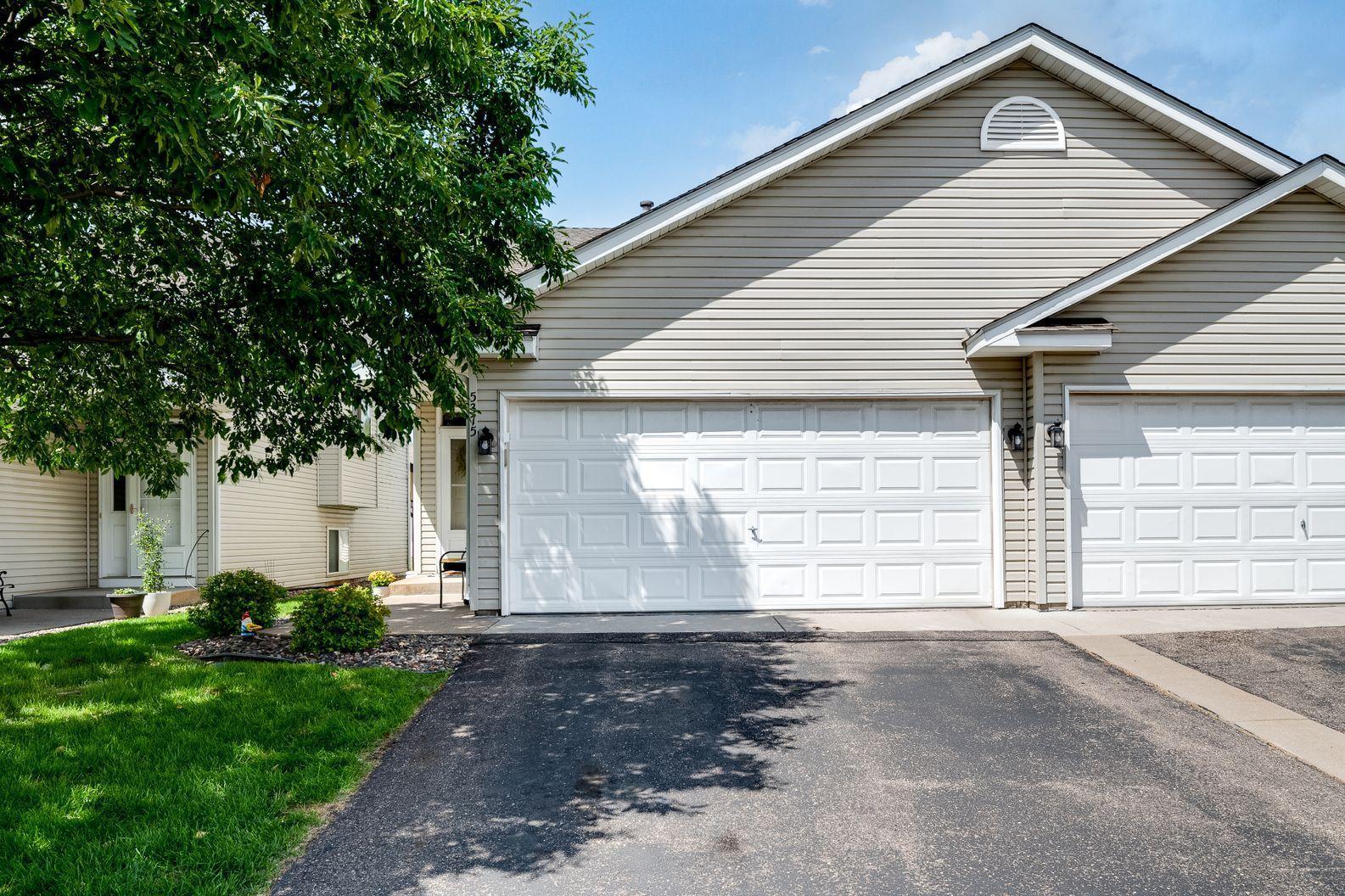5375 140TH AVENUE
5375 140th Avenue, Ramsey, 55303, MN
-
Price: $260,000
-
Status type: For Sale
-
City: Ramsey
-
Neighborhood: Cic 81 Mallard Ponds
Bedrooms: 3
Property Size :1414
-
Listing Agent: NST10642,NST87525
-
Property type : Townhouse Side x Side
-
Zip code: 55303
-
Street: 5375 140th Avenue
-
Street: 5375 140th Avenue
Bathrooms: 2
Year: 2000
Listing Brokerage: Keller Williams Premier Realty Lake Minnetonka
FEATURES
- Range
- Refrigerator
- Washer
- Dryer
- Microwave
- Exhaust Fan
- Dishwasher
- Disposal
DETAILS
Discover the perfect blend of comfort and convenience in this charming end unit townhome in Ramsey. The living room, complete with vaulted ceilings and a gas fireplace, offers a warm and welcoming space for relaxation and entertainment. The l-shaped kitchen with additional storage and breakfast bar is both spacious and practical. Updated vinyl plank flooring throughout the main level offers a seamless transition from room to room. The primary bedroom, conveniently situated on the main level, features a spacious walk-in closet, providing ample storage and organization. A spacious family room, two large bedrooms and a second full bath make up the lower level. Sip on your morning coffee or afternoon happy hour on the deck & enjoy the serene surroundings. Nature enthusiasts will appreciate the proximity to local parks, including Flintwood Terrace Park, Rivers' Bend Park, and Emerald Pond Park, offering outdoor recreation and relaxation..
INTERIOR
Bedrooms: 3
Fin ft² / Living Area: 1414 ft²
Below Ground Living: 639ft²
Bathrooms: 2
Above Ground Living: 775ft²
-
Basement Details: Daylight/Lookout Windows, Drain Tiled, Finished, Full,
Appliances Included:
-
- Range
- Refrigerator
- Washer
- Dryer
- Microwave
- Exhaust Fan
- Dishwasher
- Disposal
EXTERIOR
Air Conditioning: Central Air
Garage Spaces: 2
Construction Materials: N/A
Foundation Size: 765ft²
Unit Amenities:
-
- Deck
- Natural Woodwork
- Vaulted Ceiling(s)
- Washer/Dryer Hookup
- In-Ground Sprinkler
- Main Floor Primary Bedroom
- Primary Bedroom Walk-In Closet
Heating System:
-
- Forced Air
ROOMS
| Lower | Size | ft² |
|---|---|---|
| Utility Room | 14x9 | 196 ft² |
| Family Room | 17x11 | 289 ft² |
| Bedroom 1 | 11x11 | 121 ft² |
| Bedroom 2 | 11x11 | 121 ft² |
| Bathroom | 5x8 | 25 ft² |
| Main | Size | ft² |
|---|---|---|
| Dining Room | 18x11 | 324 ft² |
| Living Room | 11x13 | 121 ft² |
| Kitchen | 11x12 | 121 ft² |
| Bedroom 3 | 11x12 | 121 ft² |
| Walk In Closet | 6x6 | 36 ft² |
| Primary Bathroom | 11x8 | 121 ft² |
| Foyer | 8x14 | 64 ft² |
LOT
Acres: N/A
Lot Size Dim.: 29x93
Longitude: 45.2253
Latitude: -93.4032
Zoning: Residential-Single Family
FINANCIAL & TAXES
Tax year: 2023
Tax annual amount: $2,345
MISCELLANEOUS
Fuel System: N/A
Sewer System: City Sewer/Connected
Water System: City Water/Connected
ADITIONAL INFORMATION
MLS#: NST7349676
Listing Brokerage: Keller Williams Premier Realty Lake Minnetonka

ID: 2854128
Published: April 18, 2024
Last Update: April 18, 2024
Views: 7















































