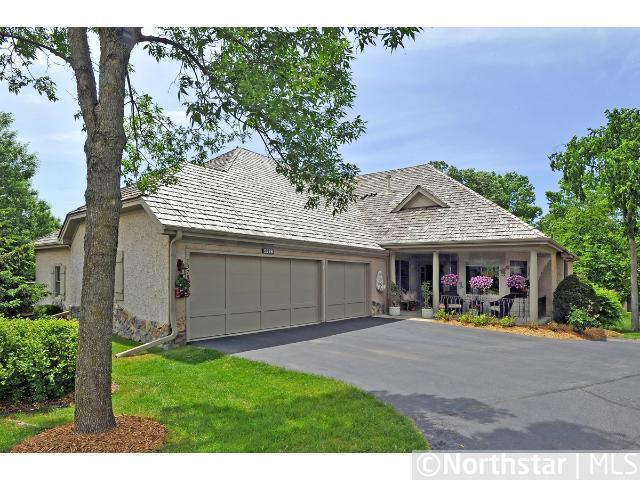5378 ASHCROFT ROAD
5378 Ashcroft Road, Minnetonka, 55345, MN
-
Price: $479,900
-
Status type: For Sale
-
City: Minnetonka
-
Neighborhood: ASHCROFT OF MINNETONKA
Bedrooms: 3
Property Size :2780
-
Listing Agent: NST16633,NST41561
-
Property type : Townhouse Side x Side
-
Zip code: 55345
-
Street: 5378 Ashcroft Road
-
Street: 5378 Ashcroft Road
Bathrooms: 3
Year: 1994
Listing Brokerage: Coldwell Banker Burnet
FEATURES
- Refrigerator
- Washer
- Dryer
- Microwave
- Exhaust Fan
- Dishwasher
- Water Softener Owned
- Disposal
- Wall Oven
DETAILS
Gorgeous 3BR/3BA walk-out town home in prestigious Ashcroft. Open Fl plan includes main fl den, eat-in kitchen, informal & formal dining areas, spacious living room w/ fireplace and owner's suite w/ pvt deck. LL family rm walks out to wooded yd and marsh.
INTERIOR
Bedrooms: 3
Fin ft² / Living Area: 2780 ft²
Below Ground Living: 1035ft²
Bathrooms: 3
Above Ground Living: 1745ft²
-
Basement Details: Drain Tiled, Finished, Full, Walkout,
Appliances Included:
-
- Refrigerator
- Washer
- Dryer
- Microwave
- Exhaust Fan
- Dishwasher
- Water Softener Owned
- Disposal
- Wall Oven
EXTERIOR
Air Conditioning: Central Air
Garage Spaces: 3
Construction Materials: N/A
Foundation Size: 1745ft²
Unit Amenities:
-
- Kitchen Window
- Deck
- Hardwood Floors
- Washer/Dryer Hookup
- Security System
Heating System:
-
- Forced Air
ROOMS
| Main | Size | ft² |
|---|---|---|
| Living Room | 18 x 14 | 324 ft² |
| Dining Room | 15 x 10 | 225 ft² |
| Kitchen | 14 x 12 | 196 ft² |
| Den | 11 x 12 | 121 ft² |
| Bedroom 1 | 18 x 13 | 324 ft² |
| Den | 11 x 12 | 121 ft² |
| Bedroom 1 | 18 x 13 | 324 ft² |
| Lower | Size | ft² |
|---|---|---|
| Bedroom 2 | 17 x 14 | 289 ft² |
| Family Room | 15 x 14 | 225 ft² |
| Bedroom 3 | 15 x 13 | 225 ft² |
| n/a | Size | ft² |
|---|---|---|
| Family Room | n/a | 0 ft² |
| Bedroom 4 | n/a | 0 ft² |
LOT
Acres: N/A
Lot Size Dim.: 37x108x51x85x27
Longitude: 44.9068
Latitude: -93.5219
Zoning: Residential-Single Family
FINANCIAL & TAXES
Tax year: 2011
Tax annual amount: $5,989
MISCELLANEOUS
Fuel System: N/A
Sewer System: City Sewer/Connected
Water System: City Water/Connected
ADITIONAL INFORMATION
MLS#: NST2101102
Listing Brokerage: Coldwell Banker Burnet

ID: 1015830
Published: June 20, 2011
Last Update: June 20, 2011
Views: 50






