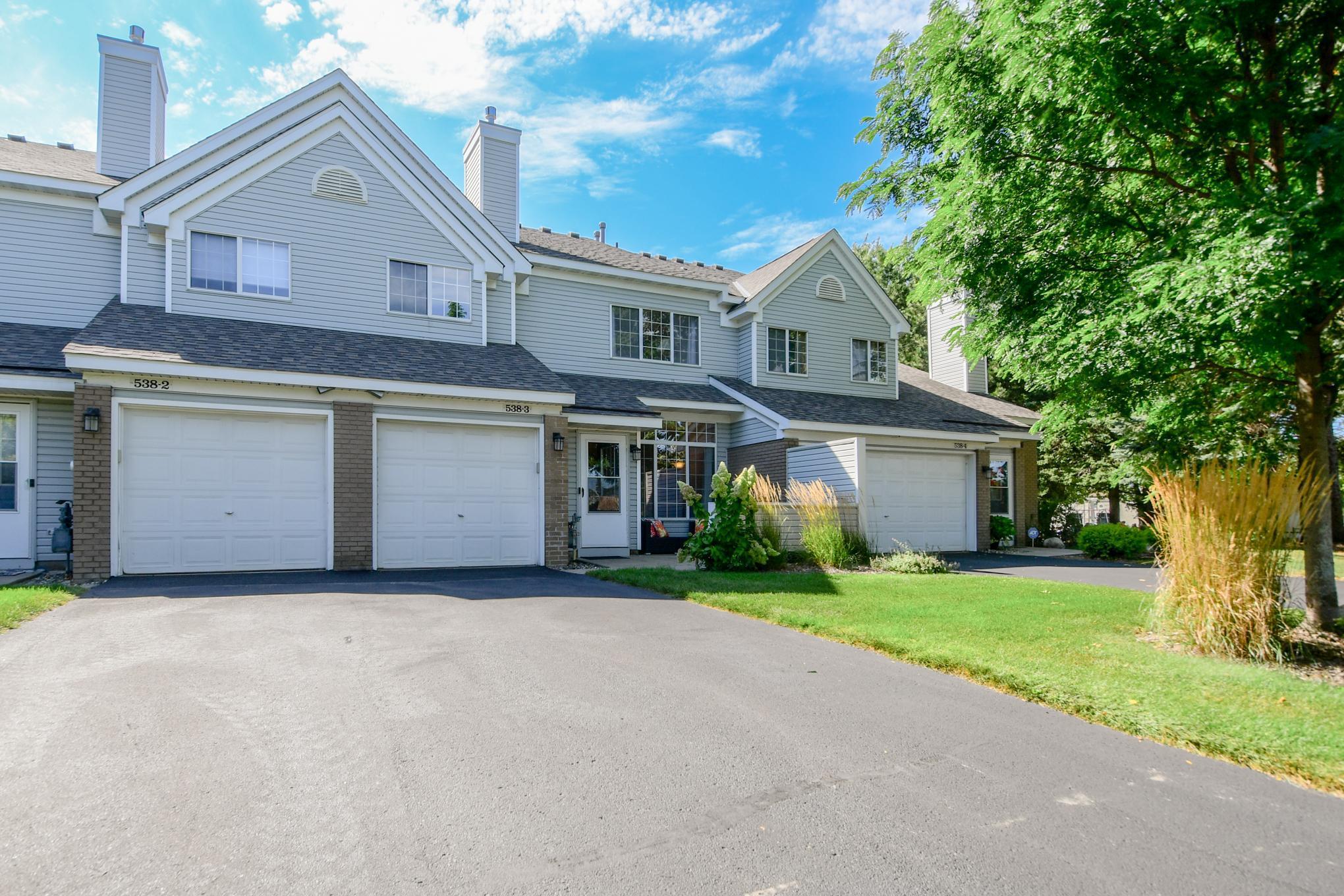538 LOVELL AVENUE
538 Lovell Avenue, Saint Paul (Roseville), 55113, MN
-
Price: $239,900
-
Status type: For Sale
-
City: Saint Paul (Roseville)
-
Neighborhood: Condo 229 Concordia Meadows
Bedrooms: 2
Property Size :1100
-
Listing Agent: NST16271,NST56523
-
Property type : Townhouse Side x Side
-
Zip code: 55113
-
Street: 538 Lovell Avenue
-
Street: 538 Lovell Avenue
Bathrooms: 2
Year: 1992
Listing Brokerage: RE/MAX Results
FEATURES
- Range
- Refrigerator
- Washer
- Dryer
- Microwave
- Dishwasher
- Stainless Steel Appliances
DETAILS
CRYSTAL CLEAN, FABULOUS TWO STORY townhome in an ultra convenient Roseville location! Move-in ready north facing unit with bright and airy spaces, abundance of natural light, generous room sizes, and beautiful updates. You'll love the warm and welcoming open concept floor plan with shared living and dining room featuring a brand new electric fireplace, updated luxury vinyl plank flooring, and wall of north facing windows, modern & sleek kitchen with new stainless appliances and tiered breakfast bar that overlooks the main floor, and an adjacent main floor powder room. Second story offers an expansive primary bedroom with walk-in closet and an oversized picture window offering scenic views of the treetops, a second bedroom, a full bath, and a laundry closet in the hallway with new GE stackable washer/dryer units. Unique to this unit is that offers its own driveway directly off Lovell Ave - driveway can park 2 additional cars tandem style. NEW roof 2022, driveway sealcoating and apron repair 2024, furnace/AC 2020, water heater 2023, appliances, light fixtures & electric fireplace 2024, all walls & ceilings painted 2023, replaced toilets, ceiling fans & cleaned air ducts 2023. Easy and quick access to Hwy 36 & Rosedale Mall/eats, either downtown, Central Park walking/biking trails, and Nature Center. Live the maintenance free lifestyle and enjoy it all! The big ticket items are done for you! Plus a large front patio for summer outdoor entertaining, grilling or relaxing. TURNKEY!
INTERIOR
Bedrooms: 2
Fin ft² / Living Area: 1100 ft²
Below Ground Living: N/A
Bathrooms: 2
Above Ground Living: 1100ft²
-
Basement Details: None,
Appliances Included:
-
- Range
- Refrigerator
- Washer
- Dryer
- Microwave
- Dishwasher
- Stainless Steel Appliances
EXTERIOR
Air Conditioning: Central Air
Garage Spaces: 1
Construction Materials: N/A
Foundation Size: 522ft²
Unit Amenities:
-
- Patio
- Natural Woodwork
- Ceiling Fan(s)
- Washer/Dryer Hookup
- Primary Bedroom Walk-In Closet
Heating System:
-
- Forced Air
ROOMS
| Main | Size | ft² |
|---|---|---|
| Living Room | 16x14 | 256 ft² |
| Dining Room | 8x10 | 64 ft² |
| Kitchen | 12x10 | 144 ft² |
| Patio | 11x9 | 121 ft² |
| Utility Room | 0x0 | 0 ft² |
| Upper | Size | ft² |
|---|---|---|
| Bedroom 1 | 18x14 | 324 ft² |
| Bedroom 2 | 12x14 | 144 ft² |
| Laundry | 0x0 | 0 ft² |
LOT
Acres: N/A
Lot Size Dim.: common
Longitude: 45.0114
Latitude: -93.1238
Zoning: Residential-Single Family
FINANCIAL & TAXES
Tax year: 2024
Tax annual amount: $2,864
MISCELLANEOUS
Fuel System: N/A
Sewer System: City Sewer/Connected
Water System: City Water/Connected
ADITIONAL INFORMATION
MLS#: NST7647717
Listing Brokerage: RE/MAX Results

ID: 3418060
Published: September 18, 2024
Last Update: September 18, 2024
Views: 2






