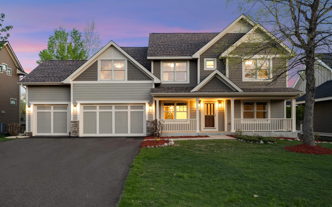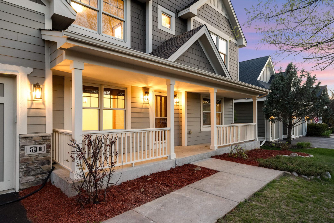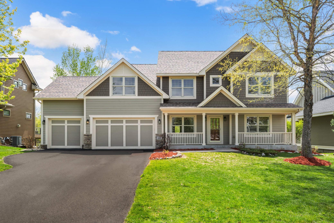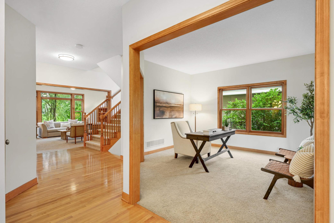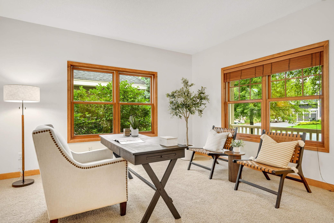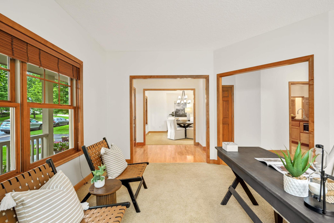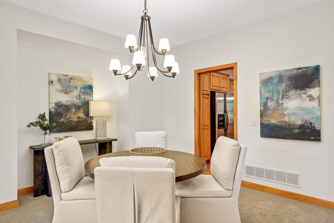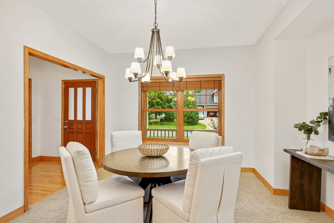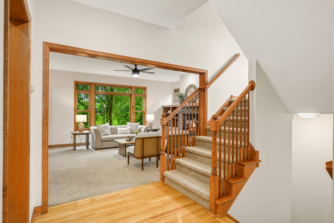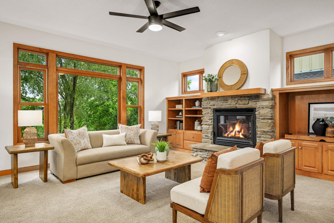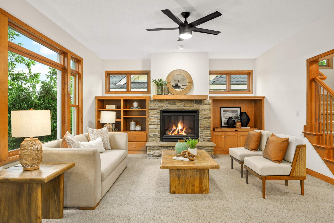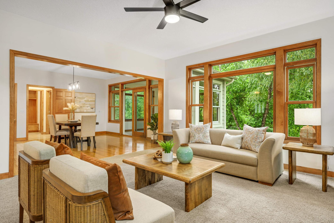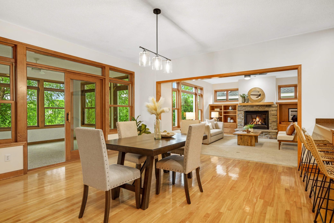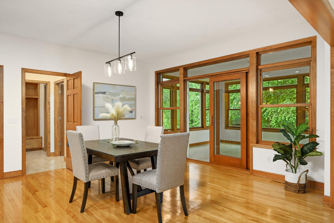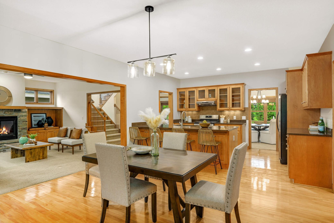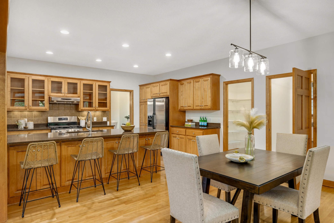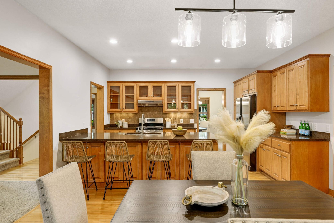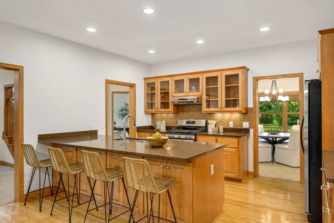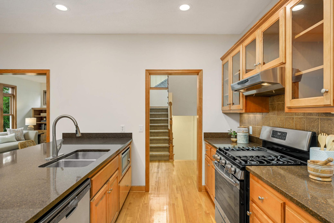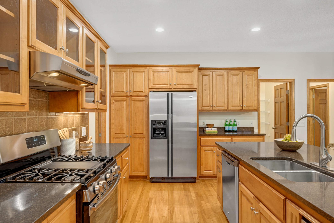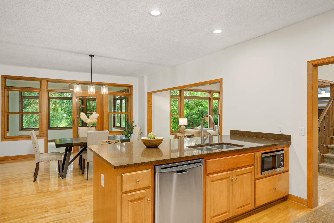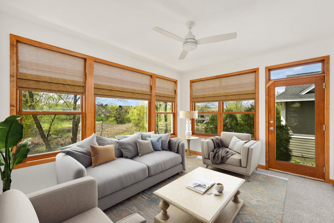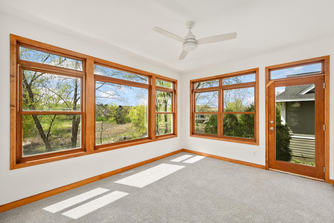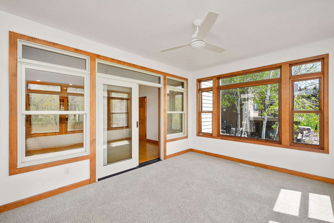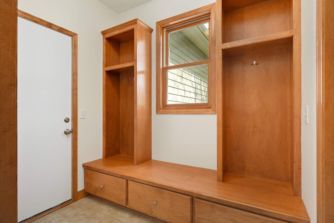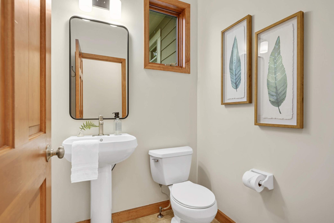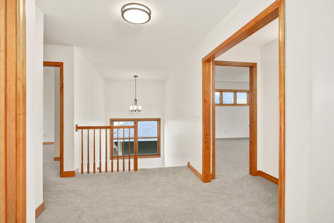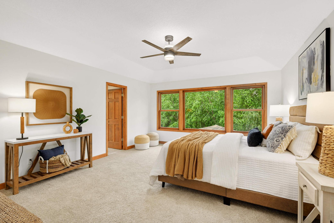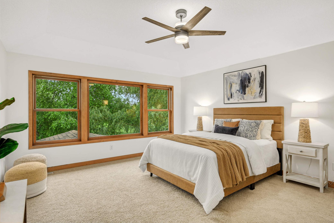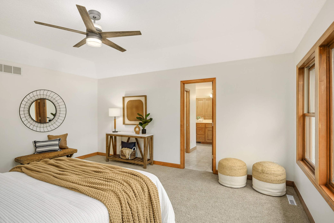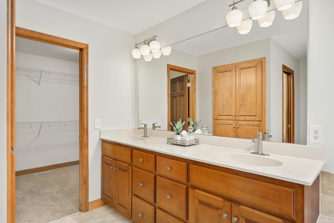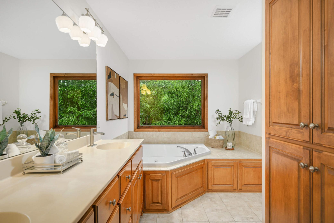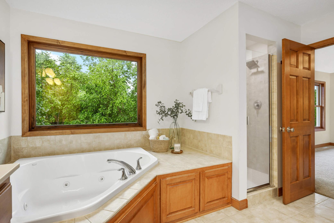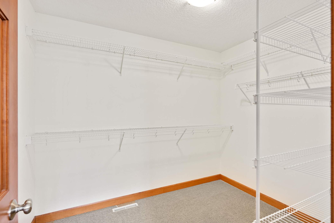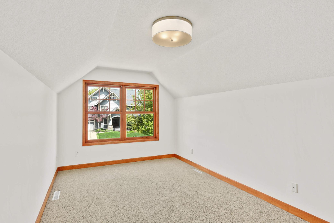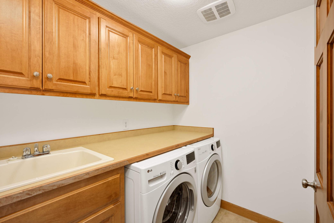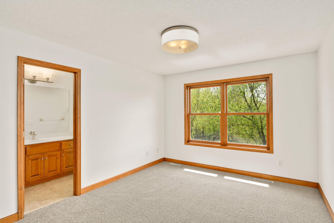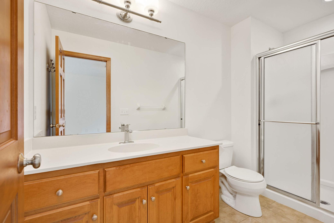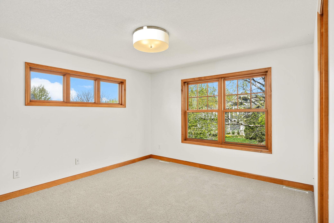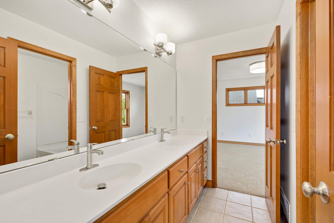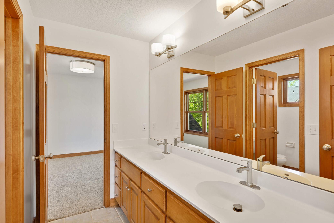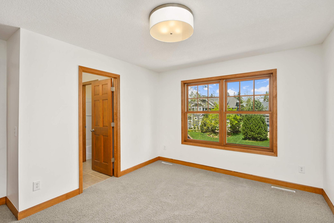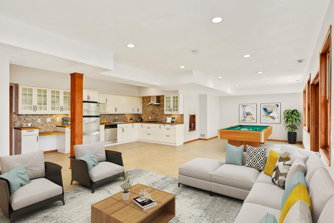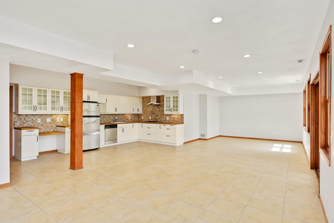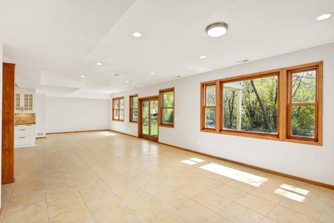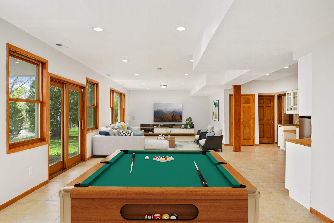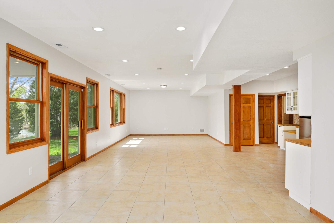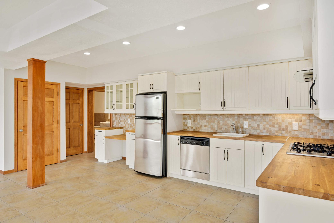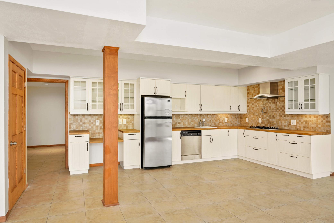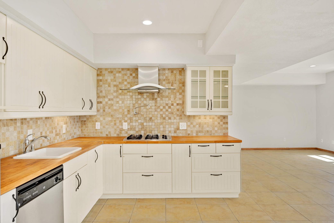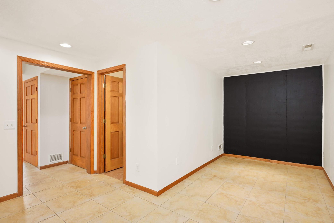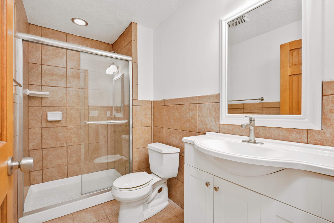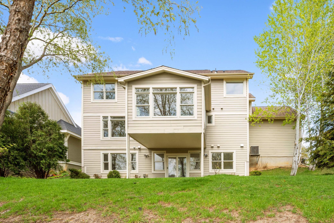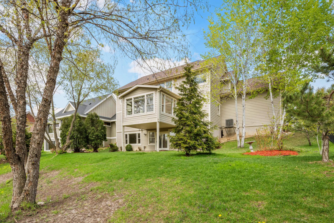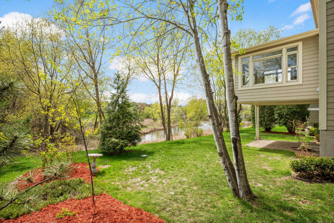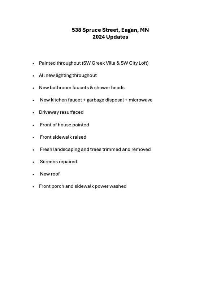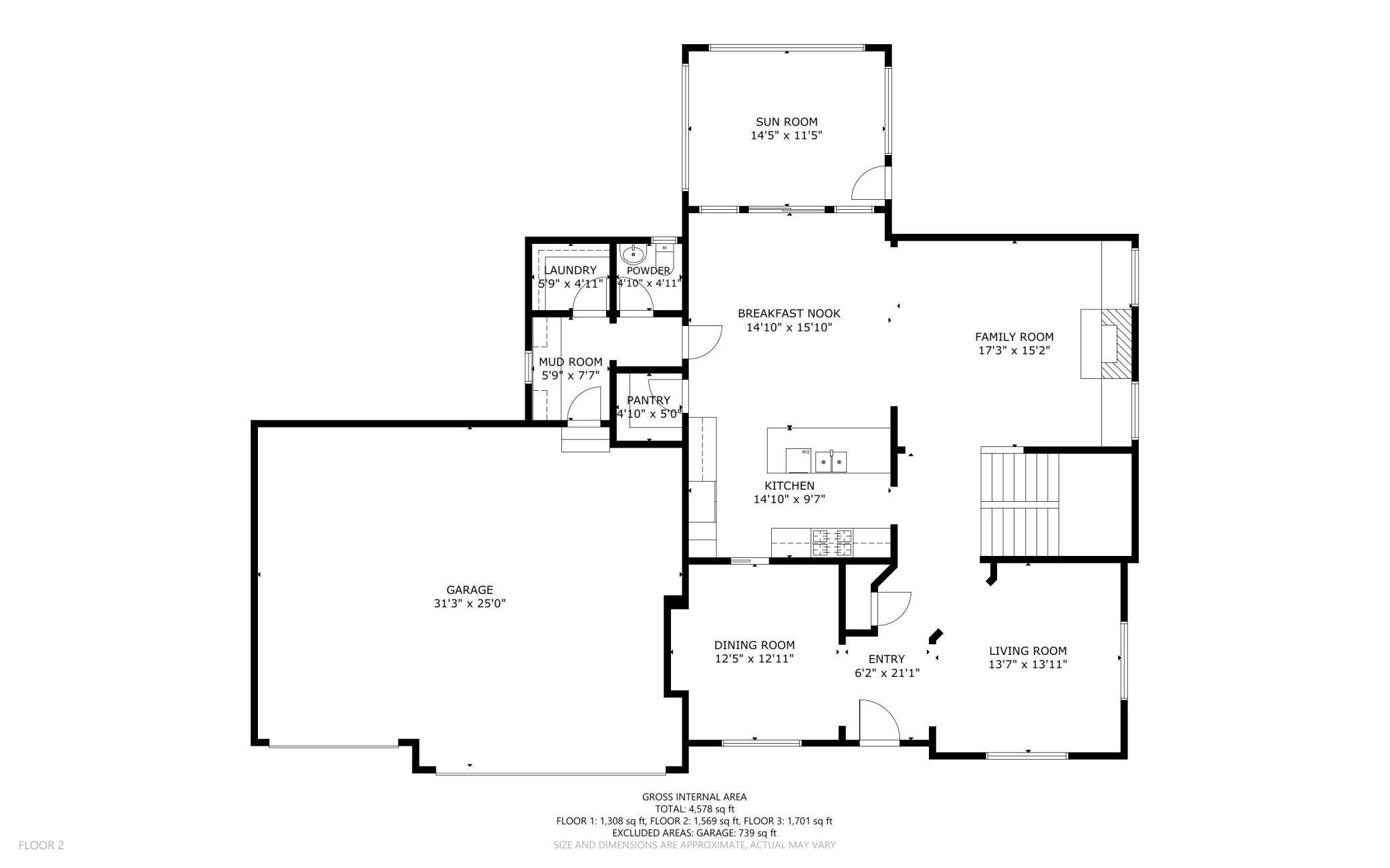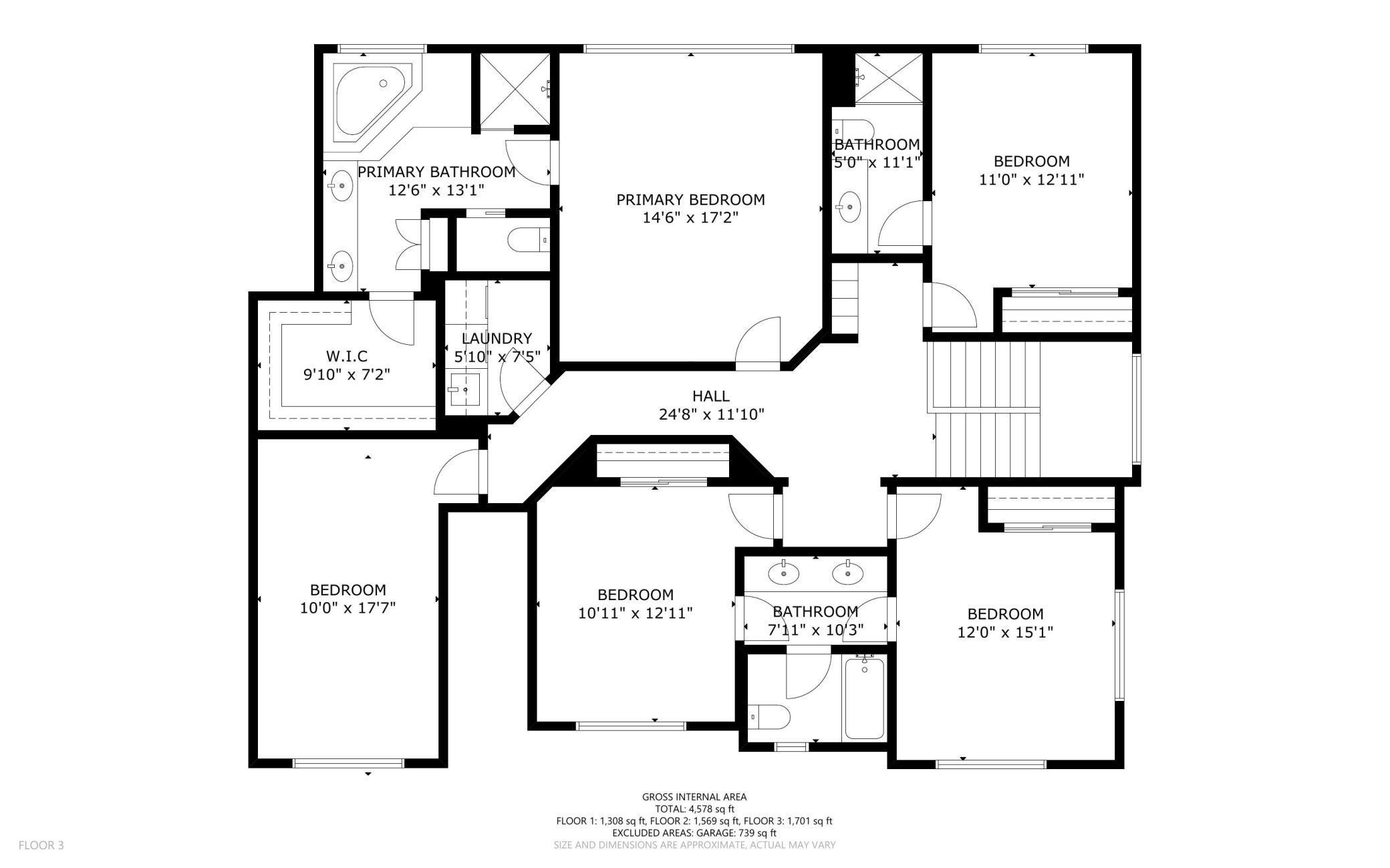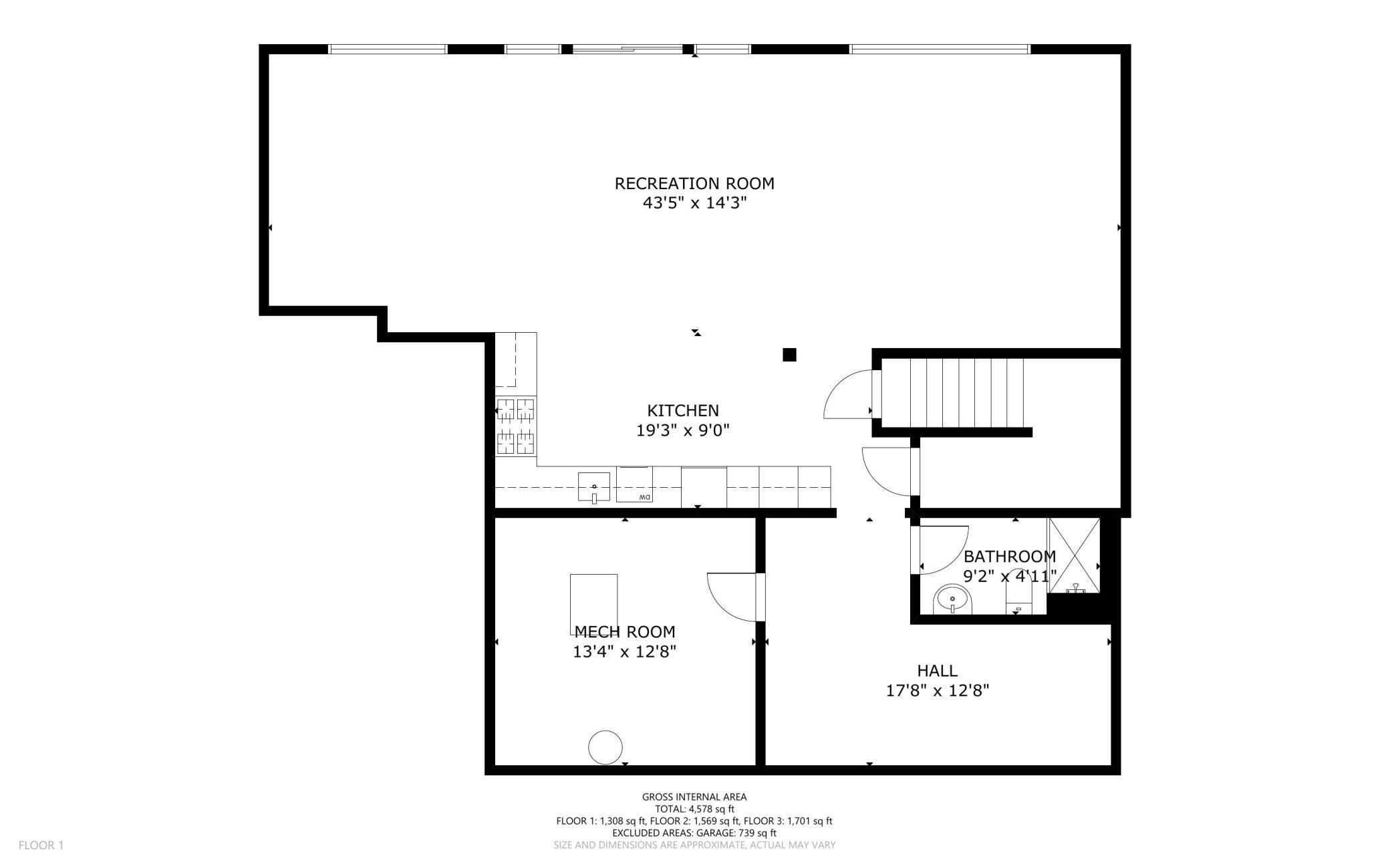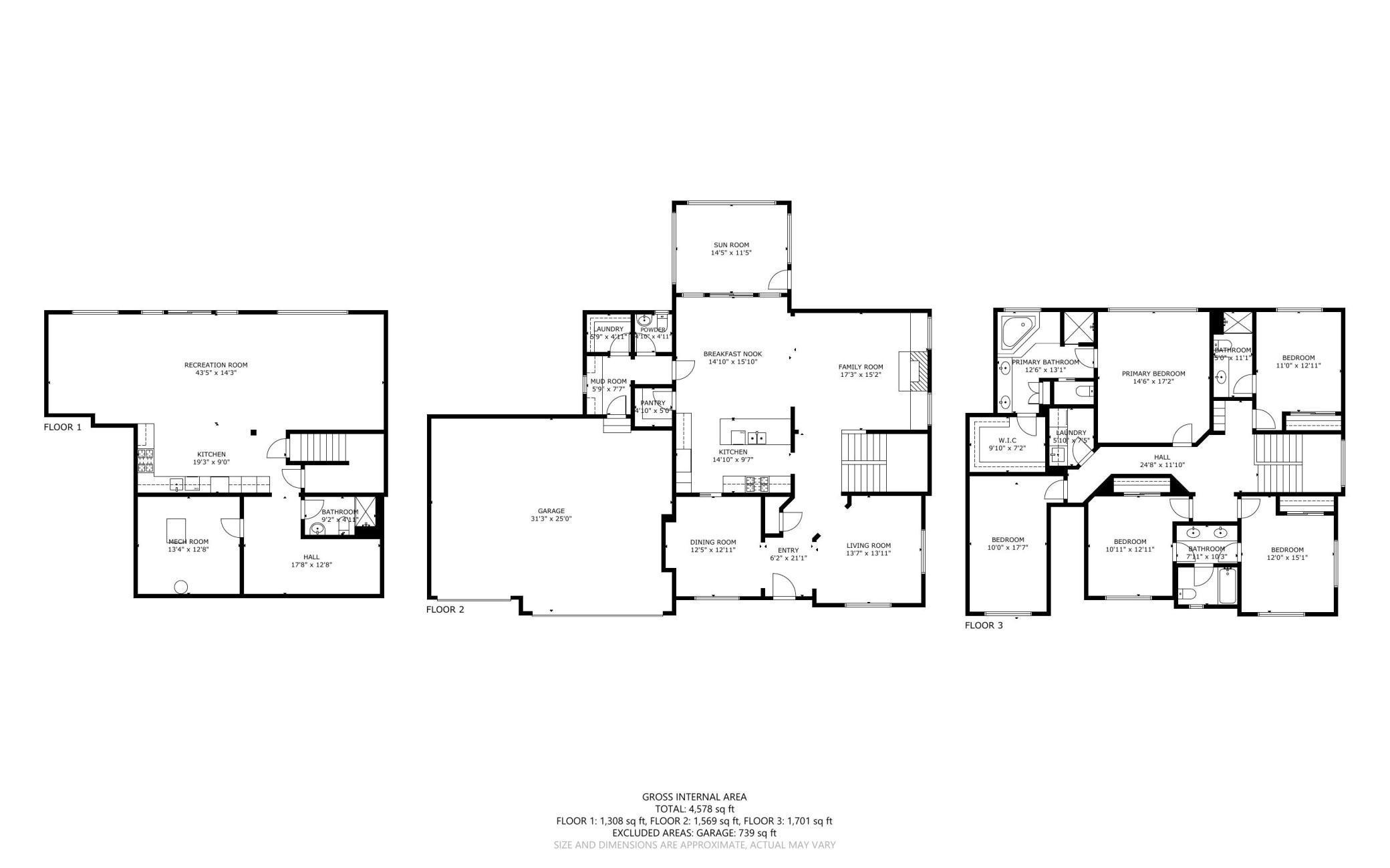538 SPRUCE STREET
538 Spruce Street, Saint Paul (Eagan), 55123, MN
-
Price: $740,000
-
Status type: For Sale
-
City: Saint Paul (Eagan)
-
Neighborhood: Long Acres 1st Add
Bedrooms: 5
Property Size :4937
-
Listing Agent: NST14616,NST93604
-
Property type : Single Family Residence
-
Zip code: 55123
-
Street: 538 Spruce Street
-
Street: 538 Spruce Street
Bathrooms: 5
Year: 2005
Listing Brokerage: Keller Williams Premier Realty South Suburban
FEATURES
- Range
- Refrigerator
- Washer
- Microwave
- Exhaust Fan
- Dishwasher
- Water Softener Owned
- Disposal
- Cooktop
- Wall Oven
- Gas Water Heater
DETAILS
Welcome to the lovely Red Pine neighborhood. This home is filled with warmth and charm sitting on a scenic .68-acre lot. Versatile floorplan with both open and private living spaces. Informal dining area is open to the family room with large windows and gas fireplace. The 4-season sunroom overlooks a beautiful view of the private back yard with mature trees and pond. The owner’s suite has a magnificent window wall offering a scenic view with full privacy and connects to a private bath and dressing closet. So many wonderful features including an upper-level laundry room, a versatile room that could be used as bonus room, home office or bedroom. A large recreation space on the lower level has a full kitchen and offers a great space for movie and game night. Plus, an exercise nook or learning center with a chalk board wall. Freshly painted throughout, all new lighting and bathroom fixtures, and brand-new roof. This home is waiting for its next owners to move in and love.
INTERIOR
Bedrooms: 5
Fin ft² / Living Area: 4937 ft²
Below Ground Living: 1425ft²
Bathrooms: 5
Above Ground Living: 3512ft²
-
Basement Details: Finished, Walkout,
Appliances Included:
-
- Range
- Refrigerator
- Washer
- Microwave
- Exhaust Fan
- Dishwasher
- Water Softener Owned
- Disposal
- Cooktop
- Wall Oven
- Gas Water Heater
EXTERIOR
Air Conditioning: Central Air
Garage Spaces: 3
Construction Materials: N/A
Foundation Size: 1682ft²
Unit Amenities:
-
- Kitchen Window
- Deck
- Porch
- Natural Woodwork
- Hardwood Floors
- Ceiling Fan(s)
- Walk-In Closet
- Vaulted Ceiling(s)
- In-Ground Sprinkler
- Kitchen Center Island
- Primary Bedroom Walk-In Closet
Heating System:
-
- Forced Air
ROOMS
| Main | Size | ft² |
|---|---|---|
| Living Room | 14x14 | 196 ft² |
| Dining Room | 13x11 | 169 ft² |
| Family Room | 15x15 | 225 ft² |
| Kitchen | 15x14 | 225 ft² |
| Informal Dining Room | 15x14 | 225 ft² |
| Four Season Porch | 15x15 | 225 ft² |
| Upper | Size | ft² |
|---|---|---|
| Bedroom 1 | 17x14 | 289 ft² |
| Bedroom 2 | 17x10 | 289 ft² |
| Bedroom 3 | 13x11 | 169 ft² |
| Bedroom 4 | 13x12 | 169 ft² |
| Primary Bathroom | 14x11 | 196 ft² |
| Bonus Room | 20x14 | 400 ft² |
| Lower | Size | ft² |
|---|---|---|
| Amusement Room | 42x14 | 1764 ft² |
| Kitchen- 2nd | 10x10 | 100 ft² |
LOT
Acres: N/A
Lot Size Dim.: 85x350
Longitude: 44.7783
Latitude: -93.1099
Zoning: Residential-Single Family
FINANCIAL & TAXES
Tax year: 2024
Tax annual amount: $9,392
MISCELLANEOUS
Fuel System: N/A
Sewer System: City Sewer/Connected
Water System: City Water/Connected
ADITIONAL INFORMATION
MLS#: NST7614215
Listing Brokerage: Keller Williams Premier Realty South Suburban

ID: 3109559
Published: June 29, 2024
Last Update: June 29, 2024
Views: 5


