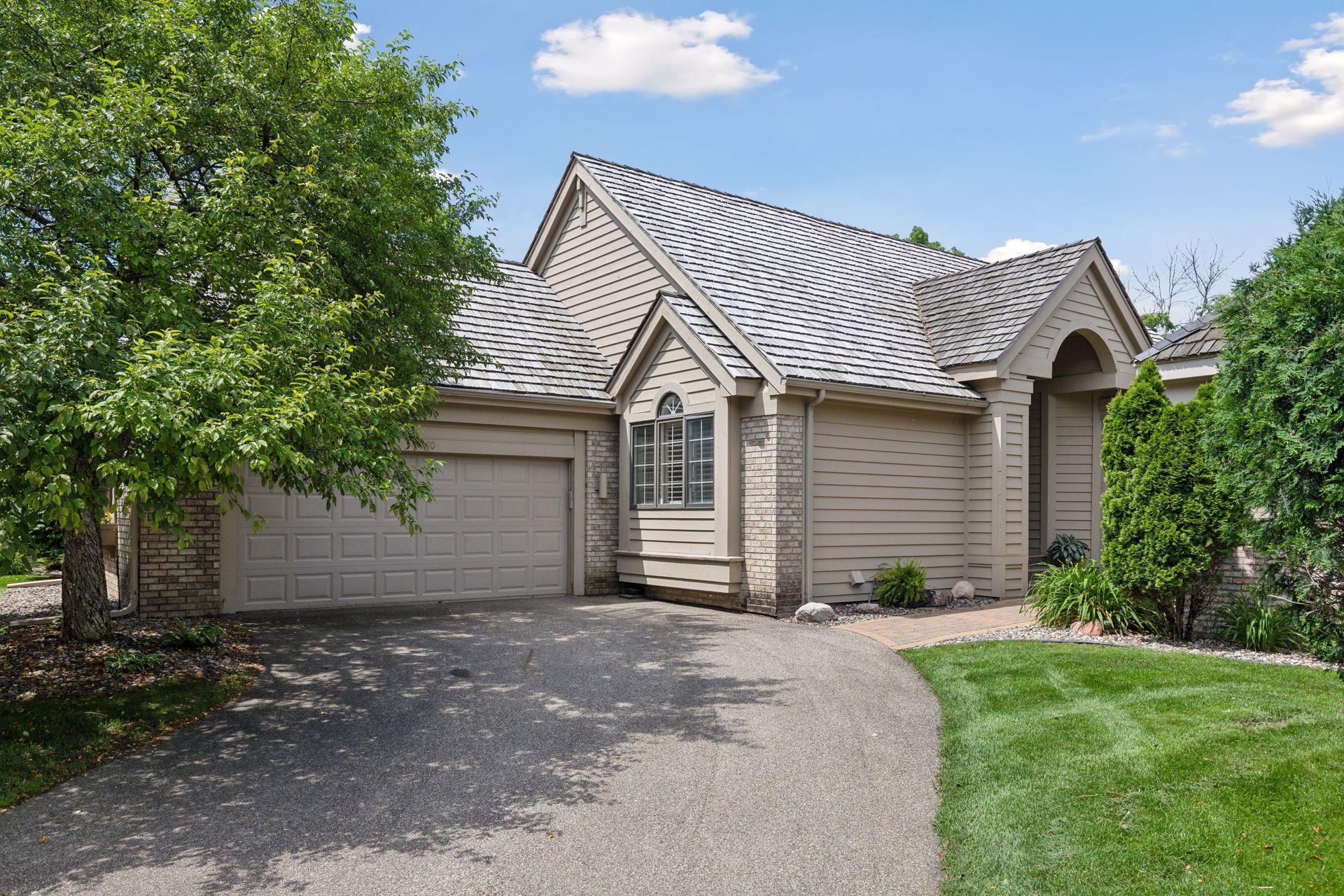5380 WATERS EDGE DRIVE
5380 Waters Edge Drive, Hopkins (Minnetonka), 55343, MN
-
Price: $675,000
-
Status type: For Sale
-
City: Hopkins (Minnetonka)
-
Neighborhood: Waters Edge
Bedrooms: 3
Property Size :2877
-
Listing Agent: NST16629,NST64458
-
Property type : Townhouse Detached
-
Zip code: 55343
-
Street: 5380 Waters Edge Drive
-
Street: 5380 Waters Edge Drive
Bathrooms: 3
Year: 1989
Listing Brokerage: Edina Realty, Inc.
FEATURES
- Range
- Refrigerator
- Washer
- Dryer
- Microwave
- Dishwasher
- Disposal
DETAILS
Seldom available townhome with spectacular views nestled on the east side of Shady Oak Lake! This stunning home has it all--a beautiful open living/dining room with gas fireplace, a porch off the living room which overlooks the lake as well as a balcony/deck which has lovely views! En suite primary bedroom on main has a soaking tub and shower in bath and a spacious walk-in closet. The library/den on main is a perfect cozy place for relaxing and reading. The walkout lower level features two bedrooms, a full bath and a huge family room with a complete wet bar--and also a wood-burning fireplace--perfect for entertaining! Beautiful, quality finishes throughout both levels. Trails, parks and a short distance to wonderful dining and shopping!
INTERIOR
Bedrooms: 3
Fin ft² / Living Area: 2877 ft²
Below Ground Living: 1190ft²
Bathrooms: 3
Above Ground Living: 1687ft²
-
Basement Details: Daylight/Lookout Windows, Full,
Appliances Included:
-
- Range
- Refrigerator
- Washer
- Dryer
- Microwave
- Dishwasher
- Disposal
EXTERIOR
Air Conditioning: Central Air
Garage Spaces: 2
Construction Materials: N/A
Foundation Size: 1670ft²
Unit Amenities:
-
- Kitchen Window
- Deck
- Porch
- Hardwood Floors
- Ceiling Fan(s)
- Washer/Dryer Hookup
- In-Ground Sprinkler
- Skylight
- Kitchen Center Island
- Wet Bar
- Tile Floors
- Main Floor Primary Bedroom
- Primary Bedroom Walk-In Closet
Heating System:
-
- Forced Air
ROOMS
| Main | Size | ft² |
|---|---|---|
| Living Room | 16.5x14 | 270.88 ft² |
| Dining Room | 16x11 | 256 ft² |
| Kitchen | 16x13 | 256 ft² |
| Bedroom 1 | 15x14 | 225 ft² |
| Den | 13x11 | 169 ft² |
| Porch | 18x12 | 324 ft² |
| Lower | Size | ft² |
|---|---|---|
| Bedroom 2 | 16x11 | 256 ft² |
| Bedroom 3 | 13x11 | 169 ft² |
| Family Room | 30x14 | 900 ft² |
| Storage | 32x15 | 1024 ft² |
LOT
Acres: N/A
Lot Size Dim.: N/A
Longitude: 44.907
Latitude: -93.4294
Zoning: Residential-Single Family
FINANCIAL & TAXES
Tax year: 2024
Tax annual amount: $7,570
MISCELLANEOUS
Fuel System: N/A
Sewer System: City Sewer/Connected
Water System: City Water/Connected
ADITIONAL INFORMATION
MLS#: NST7610474
Listing Brokerage: Edina Realty, Inc.

ID: 3092779
Published: June 26, 2024
Last Update: June 26, 2024
Views: 7






