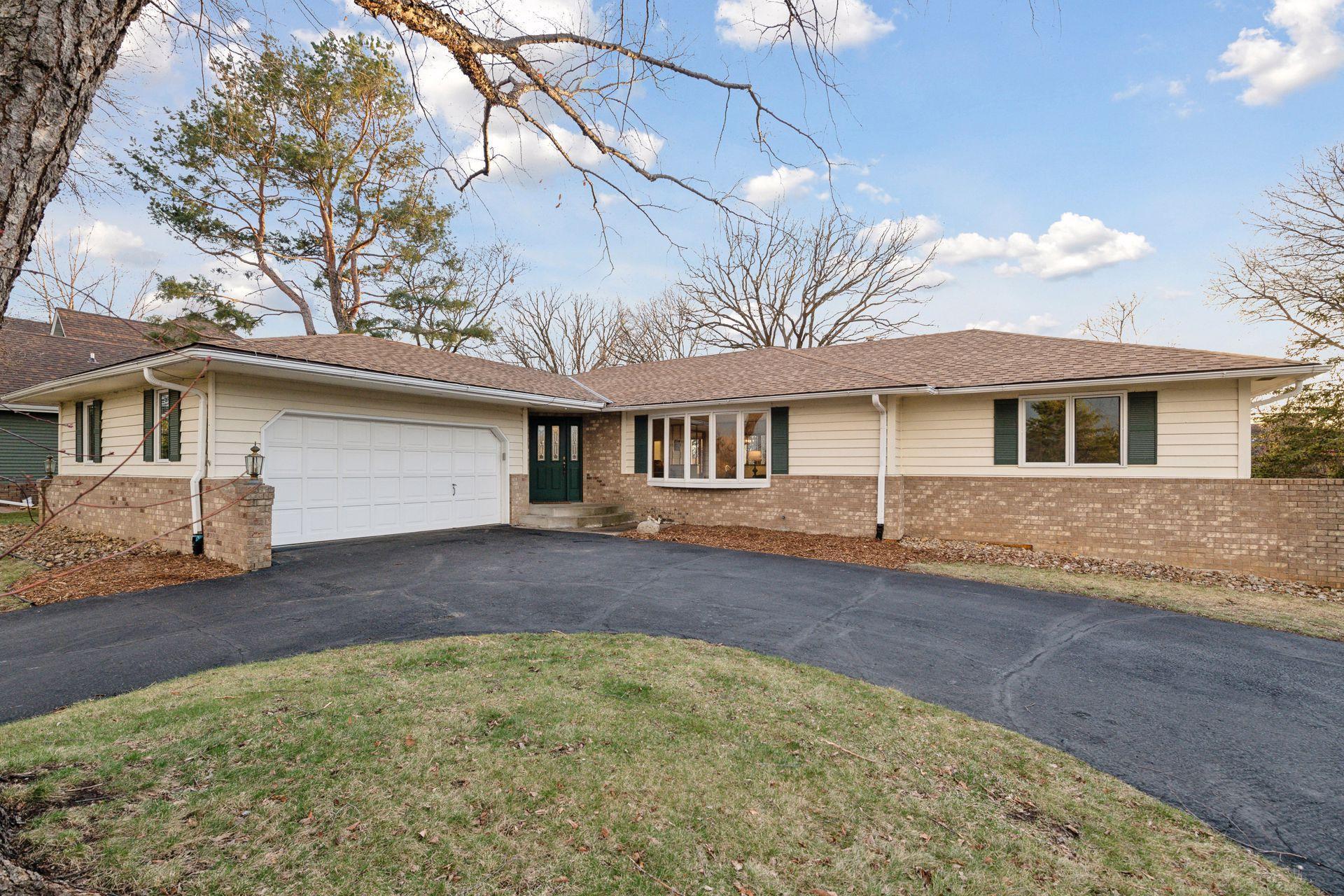5385 PINEVIEW LANE
5385 Pineview Lane, Plymouth, 55442, MN
-
Price: $557,000
-
Status type: For Sale
-
City: Plymouth
-
Neighborhood: Bass Lake Heights 4th Add
Bedrooms: 4
Property Size :3614
-
Listing Agent: NST26244,NST104993
-
Property type : Single Family Residence
-
Zip code: 55442
-
Street: 5385 Pineview Lane
-
Street: 5385 Pineview Lane
Bathrooms: 4
Year: 1988
Listing Brokerage: Realty Group, Inc.-Apple Valley
FEATURES
- Refrigerator
- Washer
- Dryer
- Microwave
- Dishwasher
- Water Softener Owned
- Disposal
- Cooktop
- Double Oven
DETAILS
Beautiful hillside walkout rambler with West facing backyard overlooking pond and nature; offering total wooded privacy. Inside you will find an inviting family room with windows on all 3 sides providing tranquil views of the pond and wildlife, it also boasts a brick fireplace offering both warmth and an impressive focal point while also being 84% energy efficient. The spacious primary suite boasts 2 large closets and your own 3/4 bath. You can also step out onto your private balcony, where you can enjoy morning coffee or evening sunsets while overlooking the peaceful pond. Lower level features a great room with another fireplace and lookout windows with ample space for entertaining, movie nights, game nights etc. New roof as of 2023, Furnace A/C as of 2017, Water heater as of 2021. Fridge 2023, new deck 2024, new gutters 2024, whole house is energy efficient with new insulation.
INTERIOR
Bedrooms: 4
Fin ft² / Living Area: 3614 ft²
Below Ground Living: 1606ft²
Bathrooms: 4
Above Ground Living: 2008ft²
-
Basement Details: Block, Daylight/Lookout Windows, Drain Tiled, Egress Window(s), Finished, Full, Storage Space, Sump Pump, Walkout,
Appliances Included:
-
- Refrigerator
- Washer
- Dryer
- Microwave
- Dishwasher
- Water Softener Owned
- Disposal
- Cooktop
- Double Oven
EXTERIOR
Air Conditioning: Central Air
Garage Spaces: 2
Construction Materials: N/A
Foundation Size: 2008ft²
Unit Amenities:
-
- Hardwood Floors
- Balcony
- Ceiling Fan(s)
- Washer/Dryer Hookup
- In-Ground Sprinkler
- Other
- Kitchen Center Island
- Main Floor Primary Bedroom
Heating System:
-
- Forced Air
ROOMS
| Main | Size | ft² |
|---|---|---|
| Family Room | 13x24 | 169 ft² |
| Bedroom 1 | 13x15 | 169 ft² |
| Bedroom 2 | 9x13 | 81 ft² |
| Kitchen | 9x12 | 81 ft² |
| Dining Room | 12x13 | 144 ft² |
| Living Room | 14x23 | 196 ft² |
| Lower | Size | ft² |
|---|---|---|
| Bedroom 3 | 11x15 | 121 ft² |
| Bedroom 4 | 10x15 | 100 ft² |
| Family Room | 22x22 | 484 ft² |
| Game Room | 13x23 | 169 ft² |
| Office | 10x13 | 100 ft² |
LOT
Acres: N/A
Lot Size Dim.: 0.48
Longitude: 45.0491
Latitude: -93.4416
Zoning: Residential-Single Family
FINANCIAL & TAXES
Tax year: 2024
Tax annual amount: $6,096
MISCELLANEOUS
Fuel System: N/A
Sewer System: City Sewer/Connected
Water System: City Water/Connected
ADITIONAL INFORMATION
MLS#: NST7652973
Listing Brokerage: Realty Group, Inc.-Apple Valley

ID: 3449224
Published: October 03, 2024
Last Update: October 03, 2024
Views: 43






