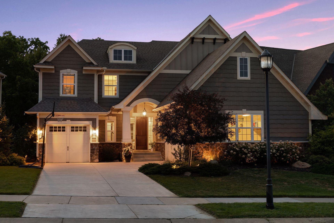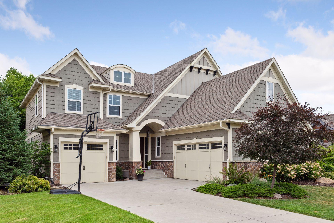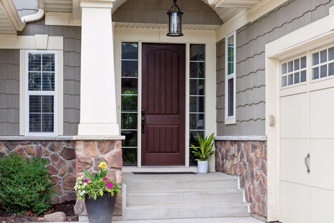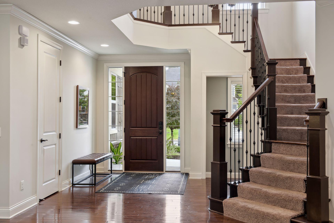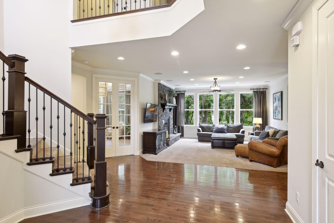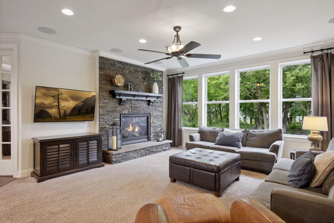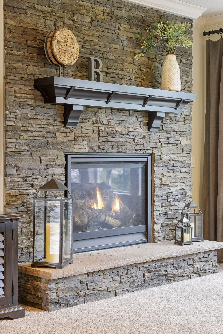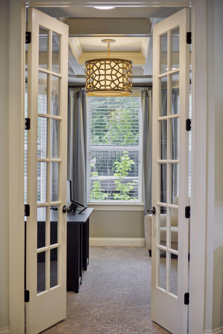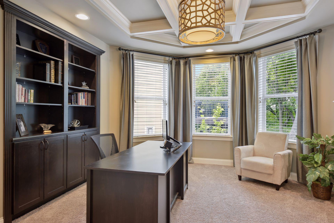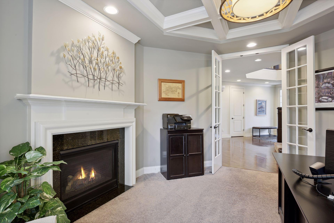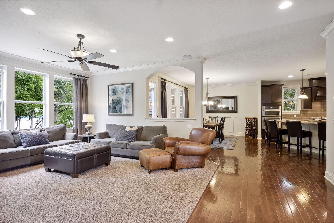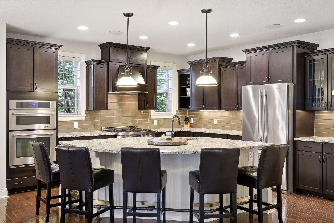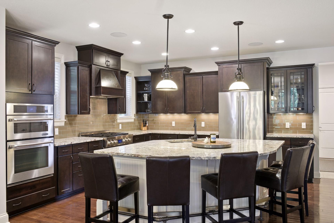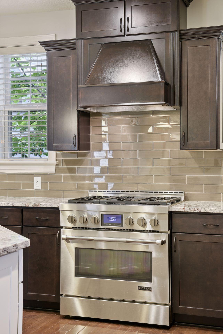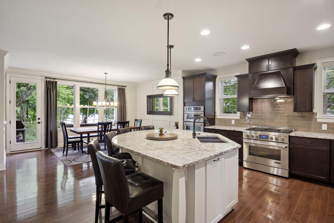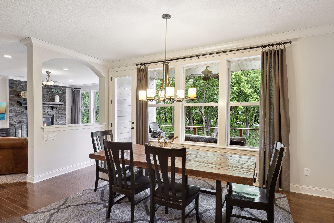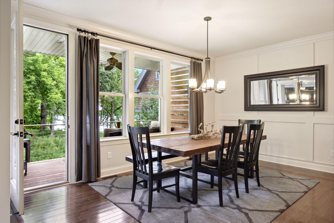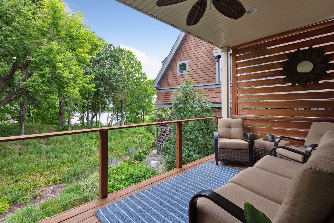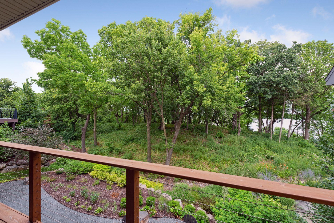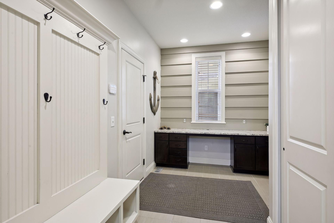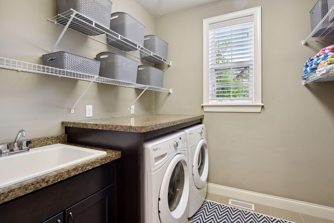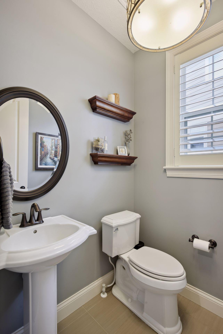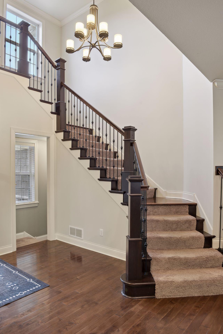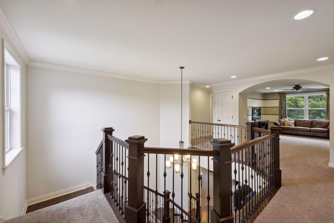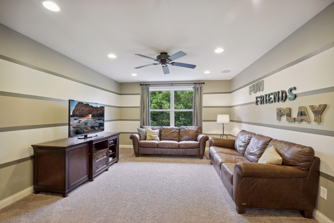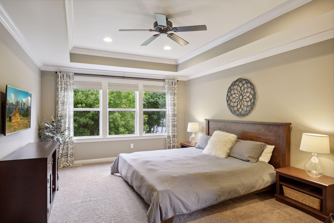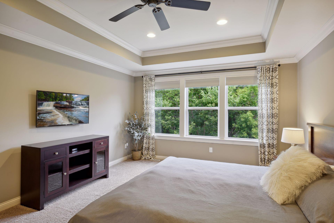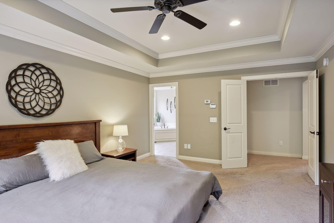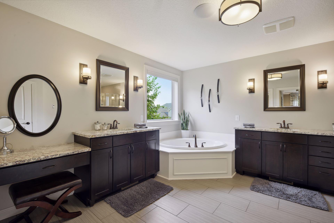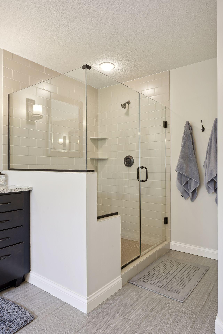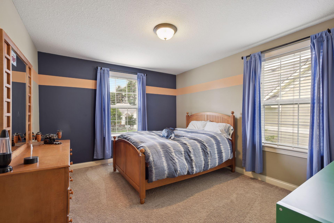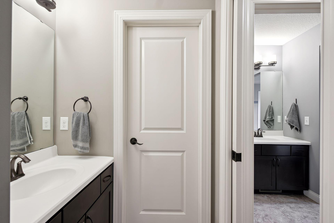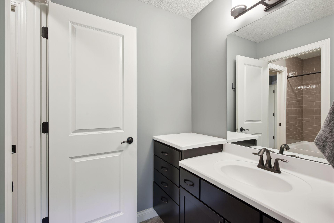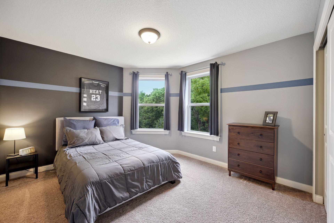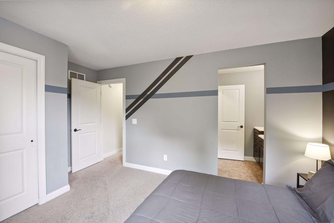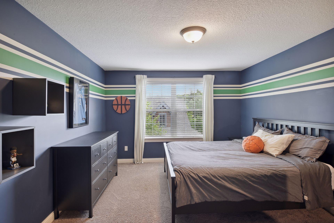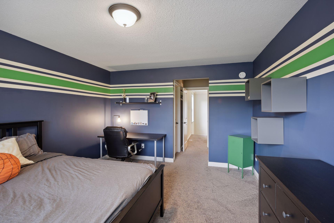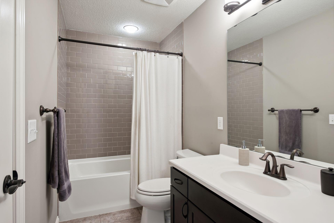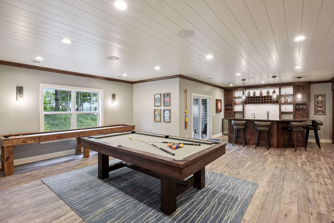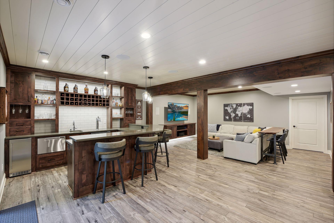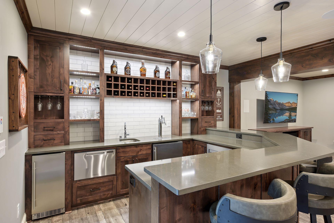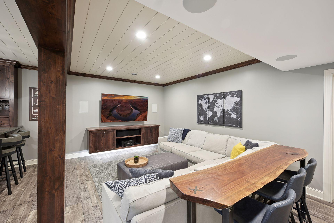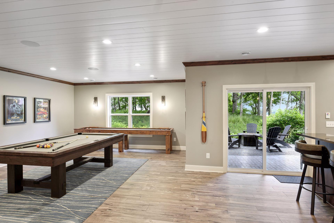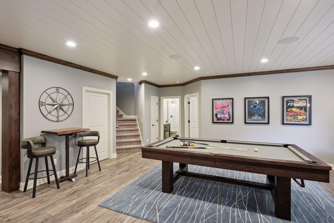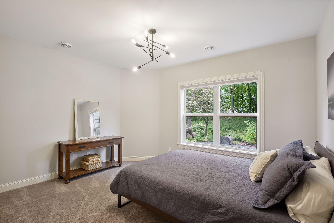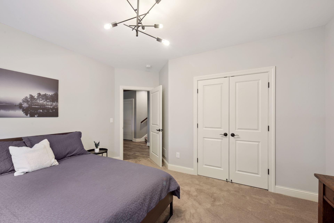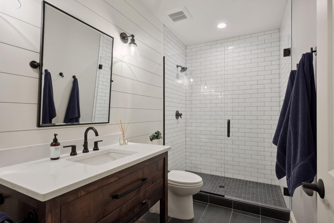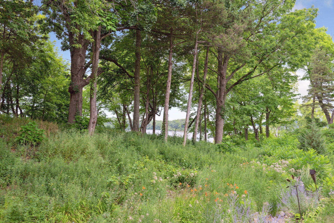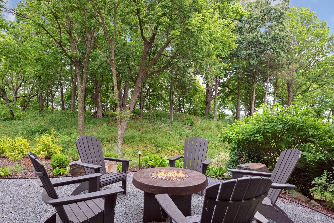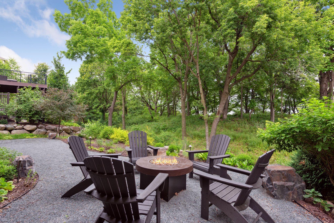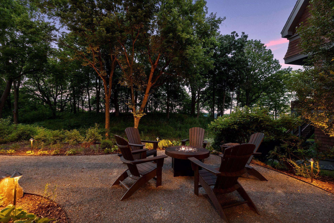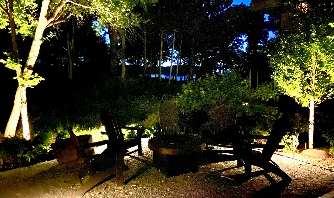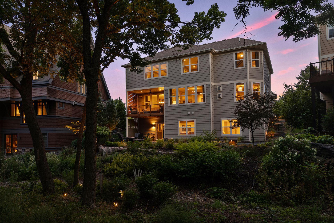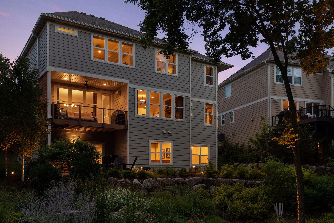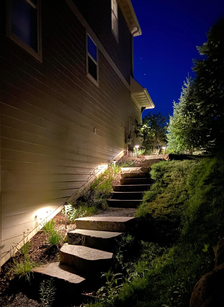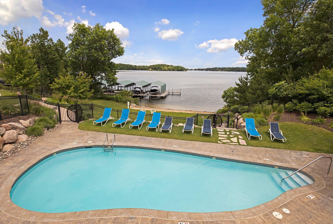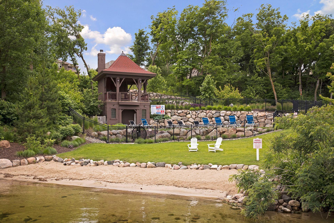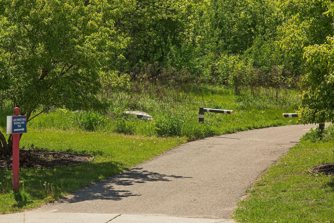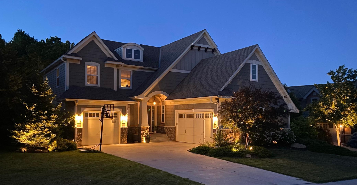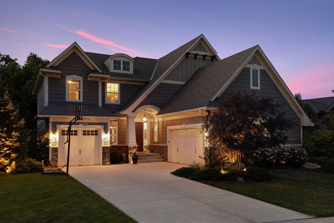5390 YELLOWSTONE TRAIL
5390 Yellowstone Trail, Excelsior (Minnetrista), 55331, MN
-
Price: $995,000
-
Status type: For Sale
-
City: Excelsior (Minnetrista)
-
Neighborhood: Palmer Pointe
Bedrooms: 5
Property Size :4787
-
Listing Agent: NST16633,NST45006
-
Property type : Single Family Residence
-
Zip code: 55331
-
Street: 5390 Yellowstone Trail
-
Street: 5390 Yellowstone Trail
Bathrooms: 5
Year: 2013
Listing Brokerage: Coldwell Banker Burnet
FEATURES
- Range
- Refrigerator
- Washer
- Dryer
- Microwave
- Exhaust Fan
- Dishwasher
- Water Softener Owned
- Disposal
- Wall Oven
- Other
- Humidifier
- Air-To-Air Exchanger
- Central Vacuum
- Water Osmosis System
- Electric Water Heater
DETAILS
Come experience Palmer Pointe & the Lake Minnetonka lifestyle. These original owners sought out this premier lot for the panoramic lake views & has spared no expense w/beautiful selections & upgrades throughout! The 2-story foyer invite's you into this impressive home & it's attractive living spaces. The Gourmet kitchen offers all the upgrades wanted & anchored by a huge center island. Main level open floor plan allows you to admire all the spaces & water views. W/O lower level finished in 2019 by M & M Home Contractors which includes a full Custom Bar w/all the amenities, Game Room & high-tech Family Room. Attractive landscaping includes ext. lighting, in-ground sprinkler & relaxing spaces This wonderful n'hood offers 50ft of sandy beach on Lake Minnetonka, Pool, Beach House, Gazebo w/grill & wood burning FP, dock for pick up/drop off & more. Excellent Westonka Schools & busing to Minnetonka school's avail. A gorgeous home close to downtown Excelsior, launch & Marina close by.
INTERIOR
Bedrooms: 5
Fin ft² / Living Area: 4787 ft²
Below Ground Living: 1343ft²
Bathrooms: 5
Above Ground Living: 3444ft²
-
Basement Details: Drain Tiled, Finished, Full, Concrete, Storage Space, Sump Pump, Walkout,
Appliances Included:
-
- Range
- Refrigerator
- Washer
- Dryer
- Microwave
- Exhaust Fan
- Dishwasher
- Water Softener Owned
- Disposal
- Wall Oven
- Other
- Humidifier
- Air-To-Air Exchanger
- Central Vacuum
- Water Osmosis System
- Electric Water Heater
EXTERIOR
Air Conditioning: Central Air
Garage Spaces: 3
Construction Materials: N/A
Foundation Size: 1635ft²
Unit Amenities:
-
Heating System:
-
- Forced Air
ROOMS
| Lower | Size | ft² |
|---|---|---|
| Bar/Wet Bar Room | 16 x 15 | 256 ft² |
| Family Room | 19 x 12 | 361 ft² |
| Bedroom 5 | 13 x 12 | 169 ft² |
| Game Room | 22 x 16 | 484 ft² |
| Upper | Size | ft² |
|---|---|---|
| Bonus Room | 16 x 13 | 256 ft² |
| Bedroom 1 | 18 x 13 | 324 ft² |
| Bedroom 4 | 12 x 11 | 144 ft² |
| Bedroom 2 | 16 x 12 | 256 ft² |
| Bedroom 3 | 13 x 11 | 169 ft² |
| Main | Size | ft² |
|---|---|---|
| Dining Room | 16 x 12 | 256 ft² |
| Foyer | 12 x 11 | 144 ft² |
| Kitchen | 17 x 15 | 289 ft² |
| Living Room | 18 x 16 | 324 ft² |
| Office | 15 x 13 | 225 ft² |
LOT
Acres: N/A
Lot Size Dim.: 105x171x32x171
Longitude: 44.8921
Latitude: -93.6612
Zoning: Residential-Single Family
FINANCIAL & TAXES
Tax year: 2022
Tax annual amount: $7,747
MISCELLANEOUS
Fuel System: N/A
Sewer System: City Sewer/Connected
Water System: City Water/Connected
ADITIONAL INFORMATION
MLS#: NST7128028
Listing Brokerage: Coldwell Banker Burnet

ID: 1098324
Published: July 26, 2022
Last Update: July 28, 2022
Views: 138


