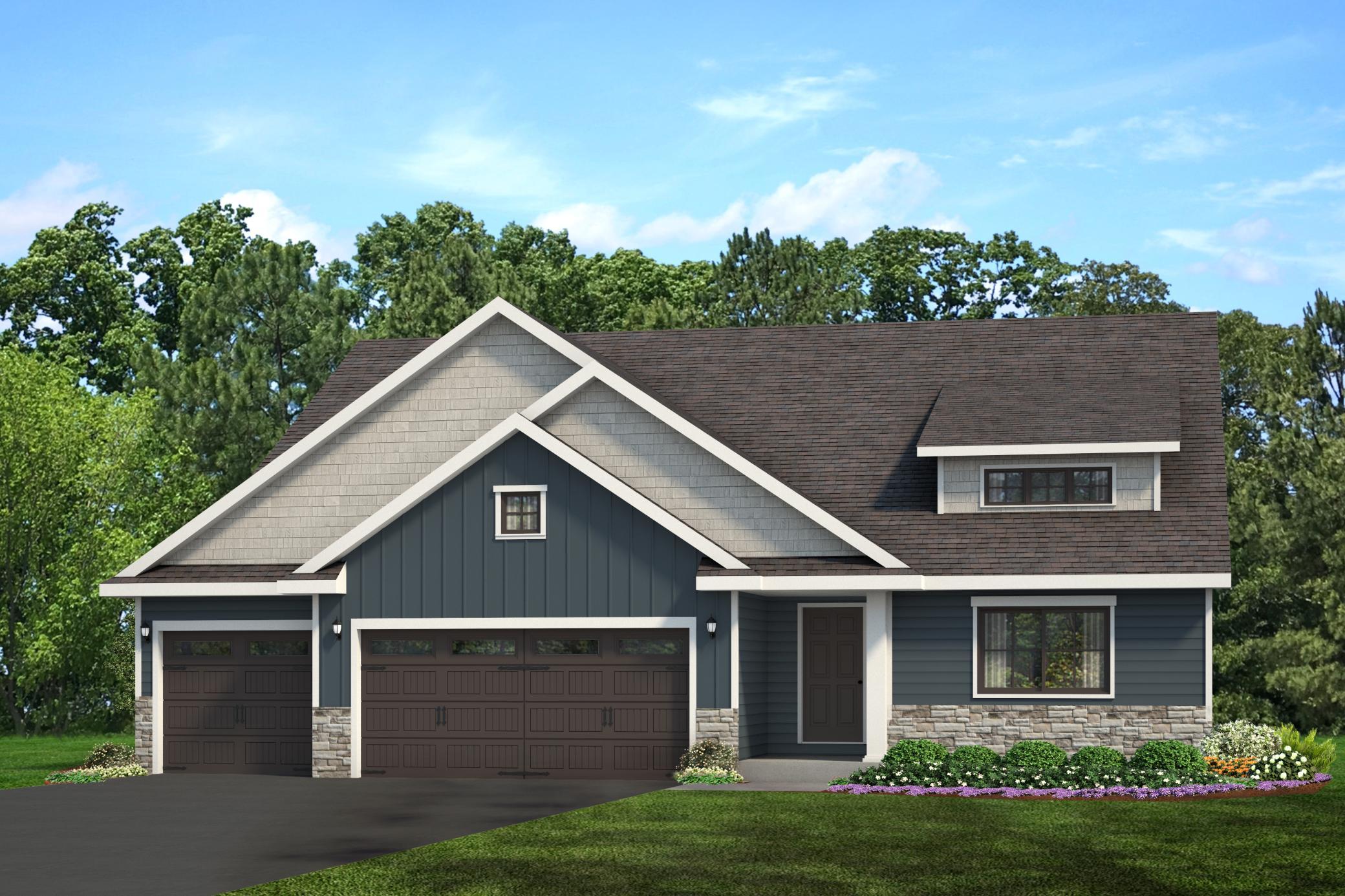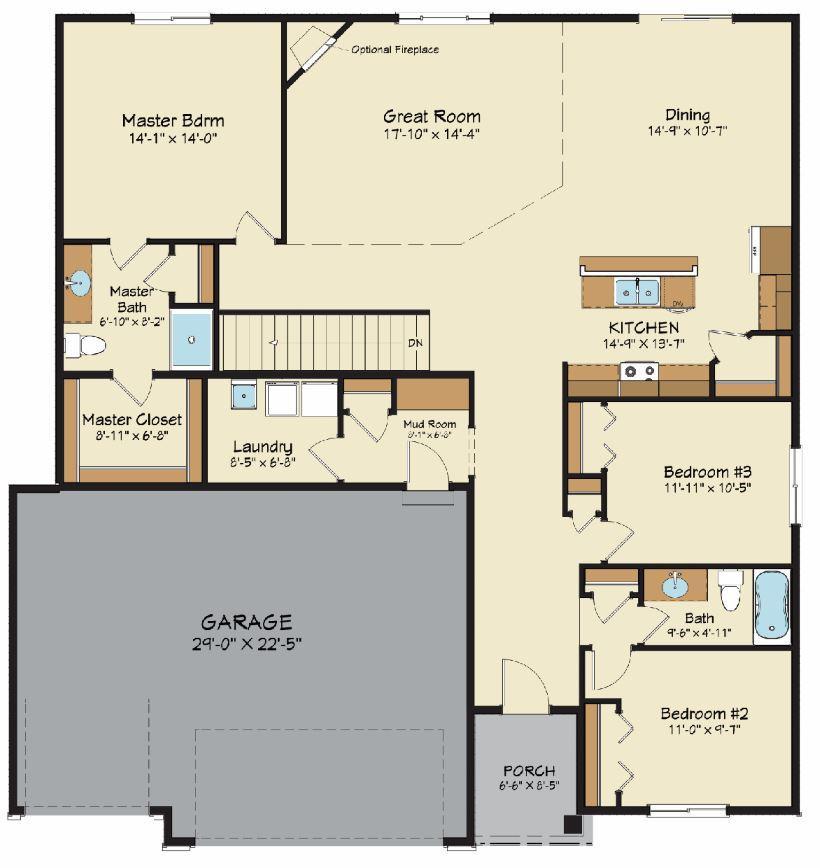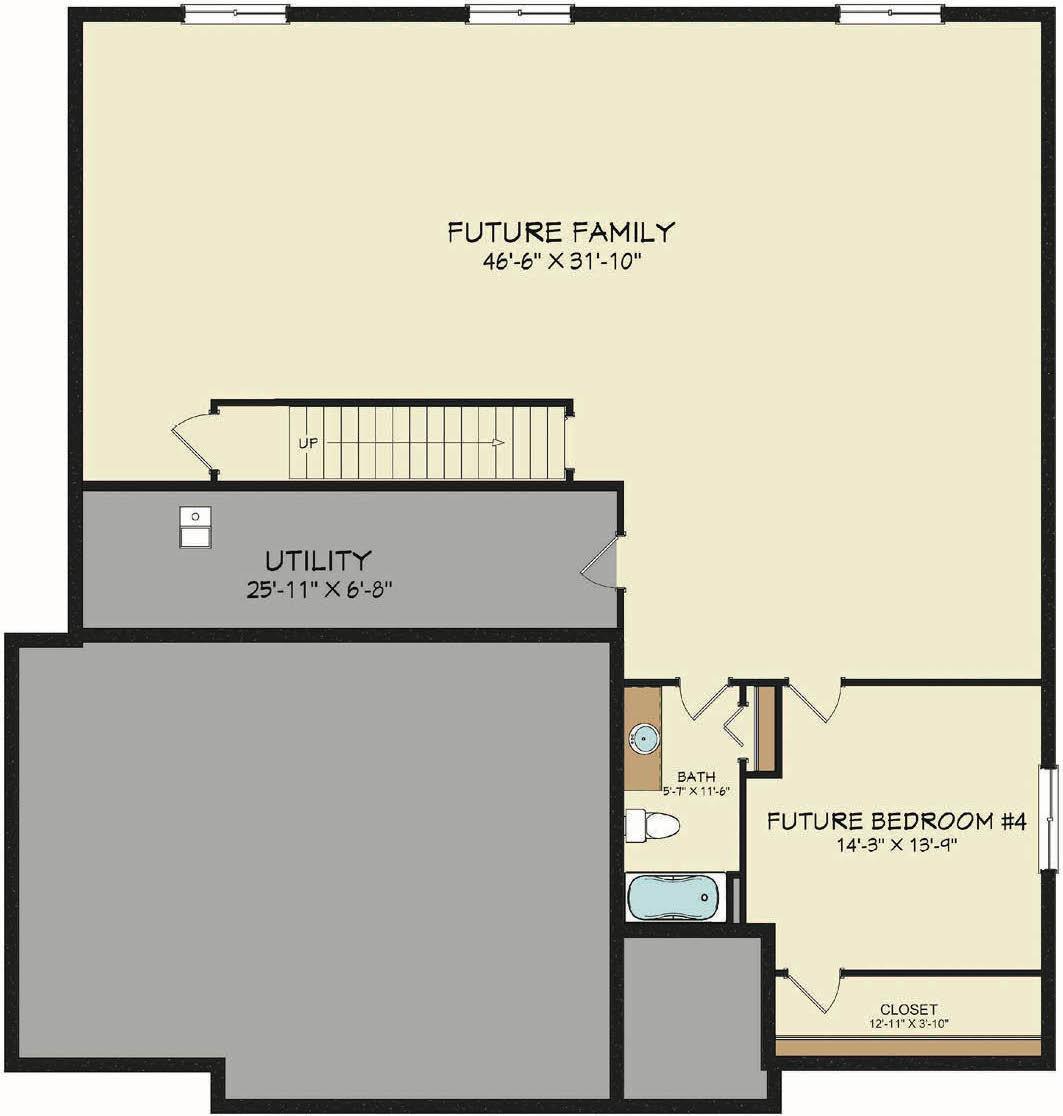5393 177TH STREET
5393 177th Street, Lakeville, 55044, MN
-
Price: $529,900
-
Status type: For Sale
-
City: Lakeville
-
Neighborhood: Pheasant Run Of Lakeville Seventh Add
Bedrooms: 3
Property Size :1830
-
Listing Agent: NST11236,NST41939
-
Property type : Single Family Residence
-
Zip code: 55044
-
Street: 5393 177th Street
-
Street: 5393 177th Street
Bathrooms: 2
Year: 2024
Listing Brokerage: Keller Williams Integrity Realty
FEATURES
- Range
- Refrigerator
- Microwave
- Dishwasher
DETAILS
To be built by Loomis Homes. The Waterford Model features a secluded master suite with 3/4 bath and walk-in closet, separated from second and third bedroom on the main level. Kitchen, dining, and giant great room feature an open concept space. Laundry and mudroom conveniently located through the 3-car garage keeps the main entry tidy. This model has lots of storage space including a walk-in pantry! Make your preferred selections for your new home at our design center! We are happy to provide info on other lots and models available!
INTERIOR
Bedrooms: 3
Fin ft² / Living Area: 1830 ft²
Below Ground Living: N/A
Bathrooms: 2
Above Ground Living: 1830ft²
-
Basement Details: Drain Tiled, Concrete, Sump Pump, Unfinished, Walkout,
Appliances Included:
-
- Range
- Refrigerator
- Microwave
- Dishwasher
EXTERIOR
Air Conditioning: Central Air
Garage Spaces: 3
Construction Materials: N/A
Foundation Size: 1875ft²
Unit Amenities:
-
- Kitchen Window
- Porch
- Washer/Dryer Hookup
- Kitchen Center Island
- Main Floor Primary Bedroom
- Primary Bedroom Walk-In Closet
Heating System:
-
- Forced Air
ROOMS
| Main | Size | ft² |
|---|---|---|
| Dining Room | 14x10 | 196 ft² |
| Great Room | 17x14 | 289 ft² |
| Kitchen | 14x13 | 196 ft² |
| Bedroom 1 | 14x14 | 196 ft² |
| Bedroom 2 | 11x9 | 121 ft² |
| Bedroom 3 | 11x10 | 121 ft² |
| Laundry | 8x6 | 64 ft² |
| Primary Bathroom | 8x6 | 64 ft² |
| Walk In Closet | 8x6 | 64 ft² |
| Porch | 6x8 | 36 ft² |
| Mud Room | 8x6 | 64 ft² |
LOT
Acres: N/A
Lot Size Dim.: 73x120x73x120
Longitude: 44.6945
Latitude: -93.1746
Zoning: Residential-Single Family
FINANCIAL & TAXES
Tax year: 2023
Tax annual amount: $482
MISCELLANEOUS
Fuel System: N/A
Sewer System: City Sewer/Connected
Water System: City Water/Connected
ADITIONAL INFORMATION
MLS#: NST7575547
Listing Brokerage: Keller Williams Integrity Realty

ID: 2829037
Published: April 10, 2024
Last Update: April 10, 2024
Views: 58







