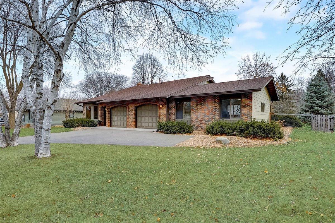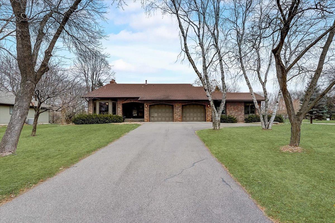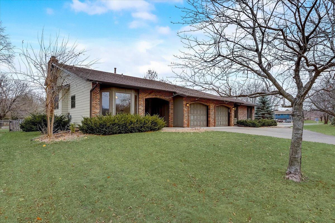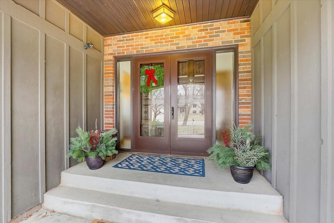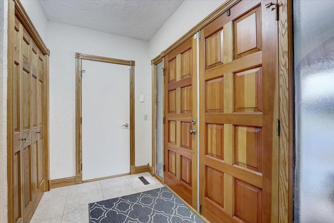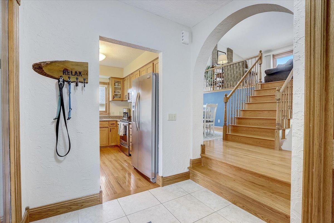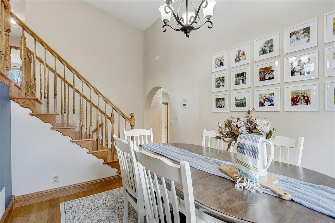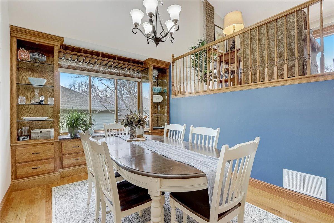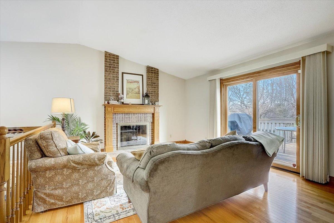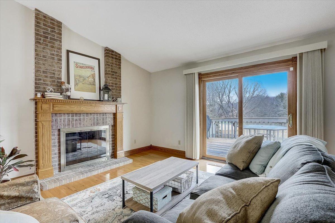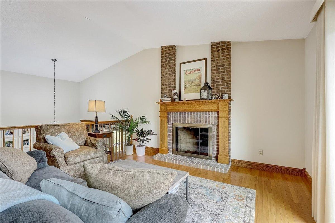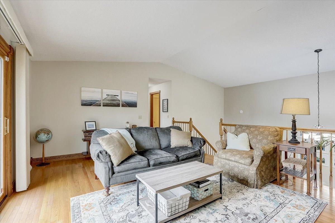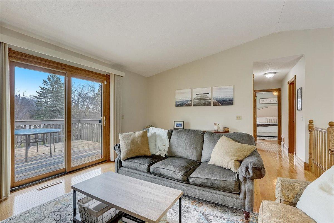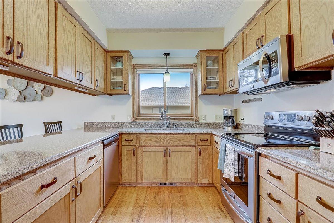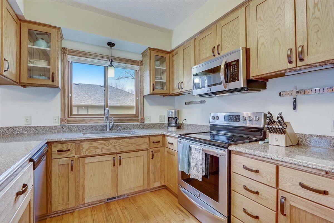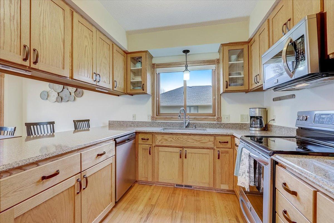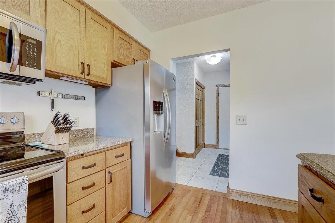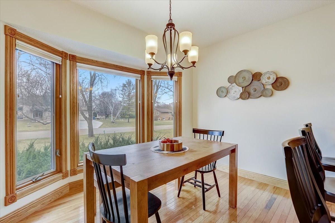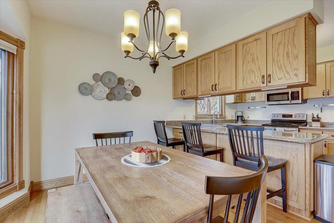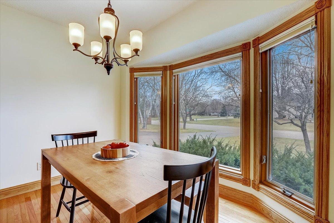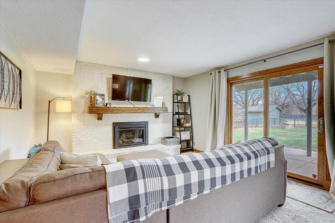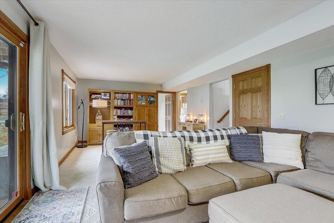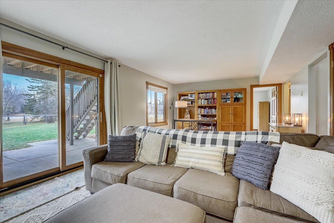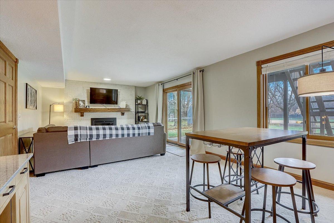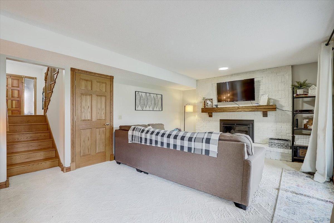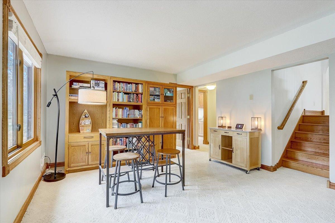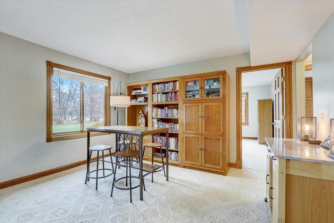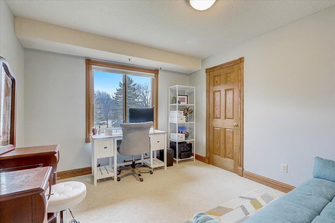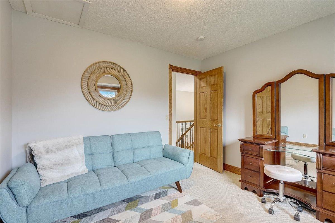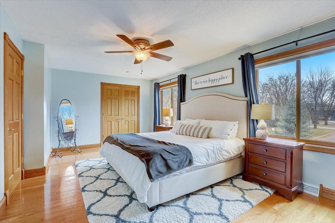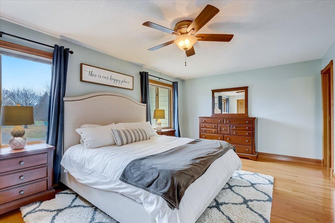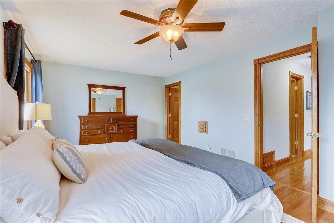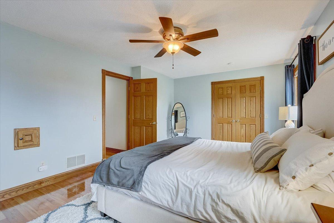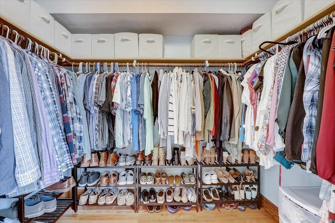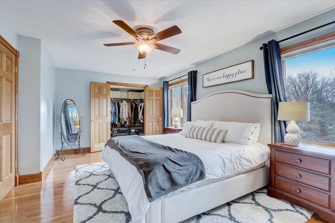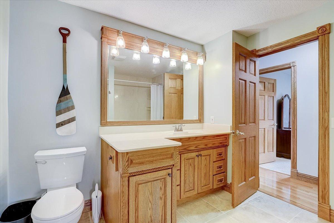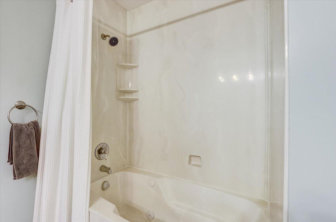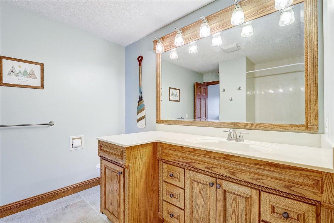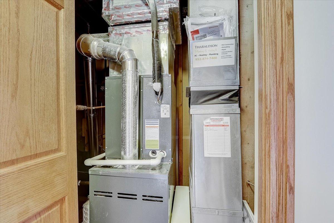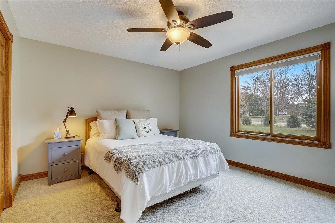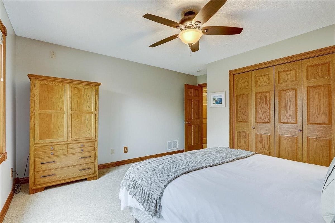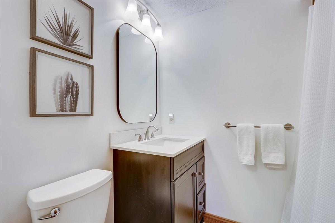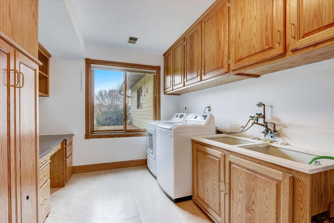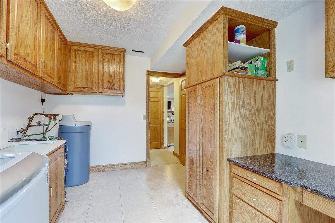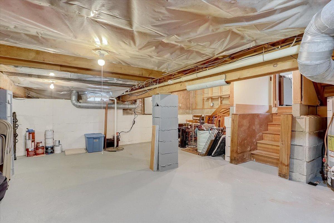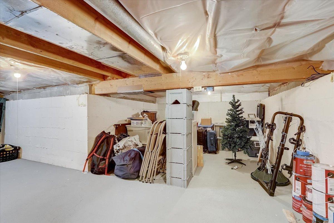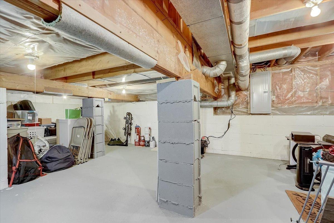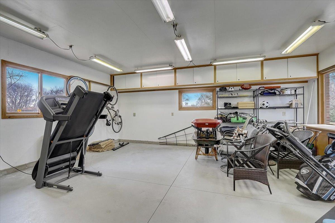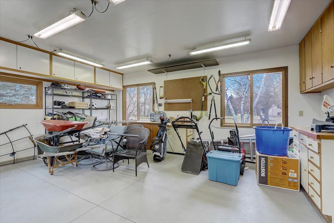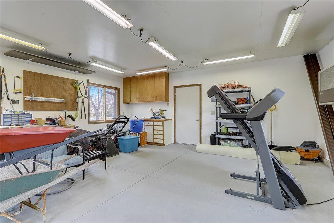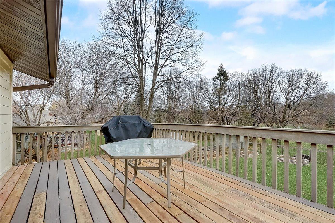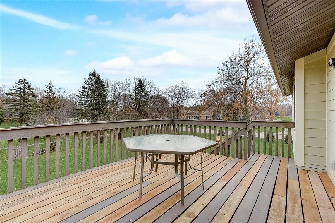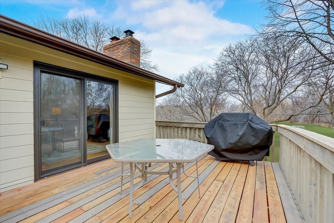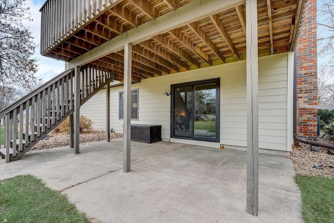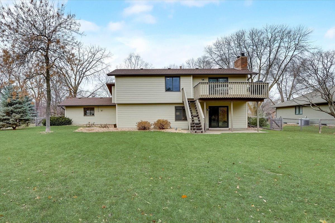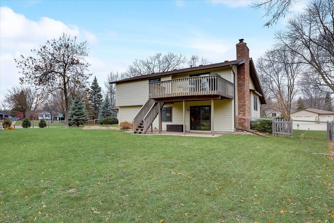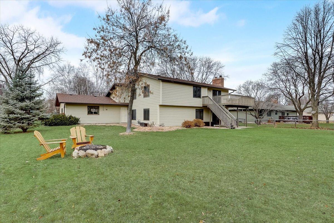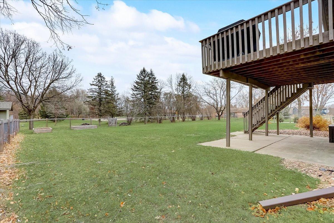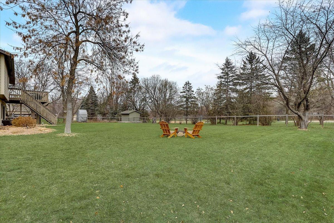5400 BALSAM LANE
5400 Balsam Lane, Plymouth, 55442, MN
-
Price: $419,000
-
Status type: For Sale
-
City: Plymouth
-
Neighborhood: Timber Shores
Bedrooms: 3
Property Size :2336
-
Listing Agent: NST16633,NST38694
-
Property type : Single Family Residence
-
Zip code: 55442
-
Street: 5400 Balsam Lane
-
Street: 5400 Balsam Lane
Bathrooms: 2
Year: 1978
Listing Brokerage: Coldwell Banker Burnet
FEATURES
- Range
- Refrigerator
- Washer
- Dryer
- Microwave
- Exhaust Fan
- Dishwasher
- Water Softener Owned
- Disposal
- Gas Water Heater
DETAILS
Sellers will look at offers at 6pm on Sunday 12/5. Preferred closing date is January 28th. Sellers have made over $50K in upgrades (see attached list). This well-maintained home sits on a large lot adjacent to a park! You will love the hardwood floors, custom cabinets and built-ins. The kitchen has quartz countertops and ss appliances as well as a darling breakfast nook. The dining room window is surrounded by a custom built cabinet. Upstairs is a living room and two bedrooms with a large full bath. The owner's bedroom is very large with a walk in closet. Downstairs is the family room with a gas-burning fireplace, guest room, laundry room and updated three-quarter bath. A huge back yard is fenced and the sellers added raised gardens and a fire pit. The basement level is unfinished for lots of storage. An addition of 400+ sq.ft. has been used as a workshop with plenty of built in cabinets or could be used as an additional garage, day care or business space.
INTERIOR
Bedrooms: 3
Fin ft² / Living Area: 2336 ft²
Below Ground Living: 960ft²
Bathrooms: 2
Above Ground Living: 1376ft²
-
Basement Details: Walkout, Full, Finished, Drain Tiled, Sump Pump, Block, Storage Space,
Appliances Included:
-
- Range
- Refrigerator
- Washer
- Dryer
- Microwave
- Exhaust Fan
- Dishwasher
- Water Softener Owned
- Disposal
- Gas Water Heater
EXTERIOR
Air Conditioning: Central Air
Garage Spaces: 2
Construction Materials: N/A
Foundation Size: 1376ft²
Unit Amenities:
-
- Patio
- Kitchen Window
- Deck
- Hardwood Floors
- Tiled Floors
- Master Bedroom Walk-In Closet
Heating System:
-
- Forced Air
ROOMS
| Upper | Size | ft² |
|---|---|---|
| Living Room | 17x14 | 289 ft² |
| Bedroom 1 | 19x12 | 361 ft² |
| Bedroom 2 | 11x11 | 121 ft² |
| Deck | 12x17 | 144 ft² |
| Main | Size | ft² |
|---|---|---|
| Dining Room | 12x10 | 144 ft² |
| Kitchen | 18x11 | 324 ft² |
| Foyer | 10x6 | 100 ft² |
| Informal Dining Room | 9x11 | 81 ft² |
| Workshop | 20x22 | 400 ft² |
| Lower | Size | ft² |
|---|---|---|
| Family Room | 25x13 | 625 ft² |
| Bedroom 3 | 13x12 | 169 ft² |
| Laundry | 9x13 | 81 ft² |
| Basement | Size | ft² |
|---|---|---|
| Unfinished | 10x18 | 100 ft² |
LOT
Acres: N/A
Lot Size Dim.: 116x170
Longitude: 45.0511
Latitude: -93.4235
Zoning: Residential-Single Family
FINANCIAL & TAXES
Tax year: 2021
Tax annual amount: $4,003
MISCELLANEOUS
Fuel System: N/A
Sewer System: City Sewer/Connected
Water System: City Water/Connected
ADITIONAL INFORMATION
MLS#: NST6130942
Listing Brokerage: Coldwell Banker Burnet

ID: 278711
Published: December 04, 2021
Last Update: December 04, 2021
Views: 77


