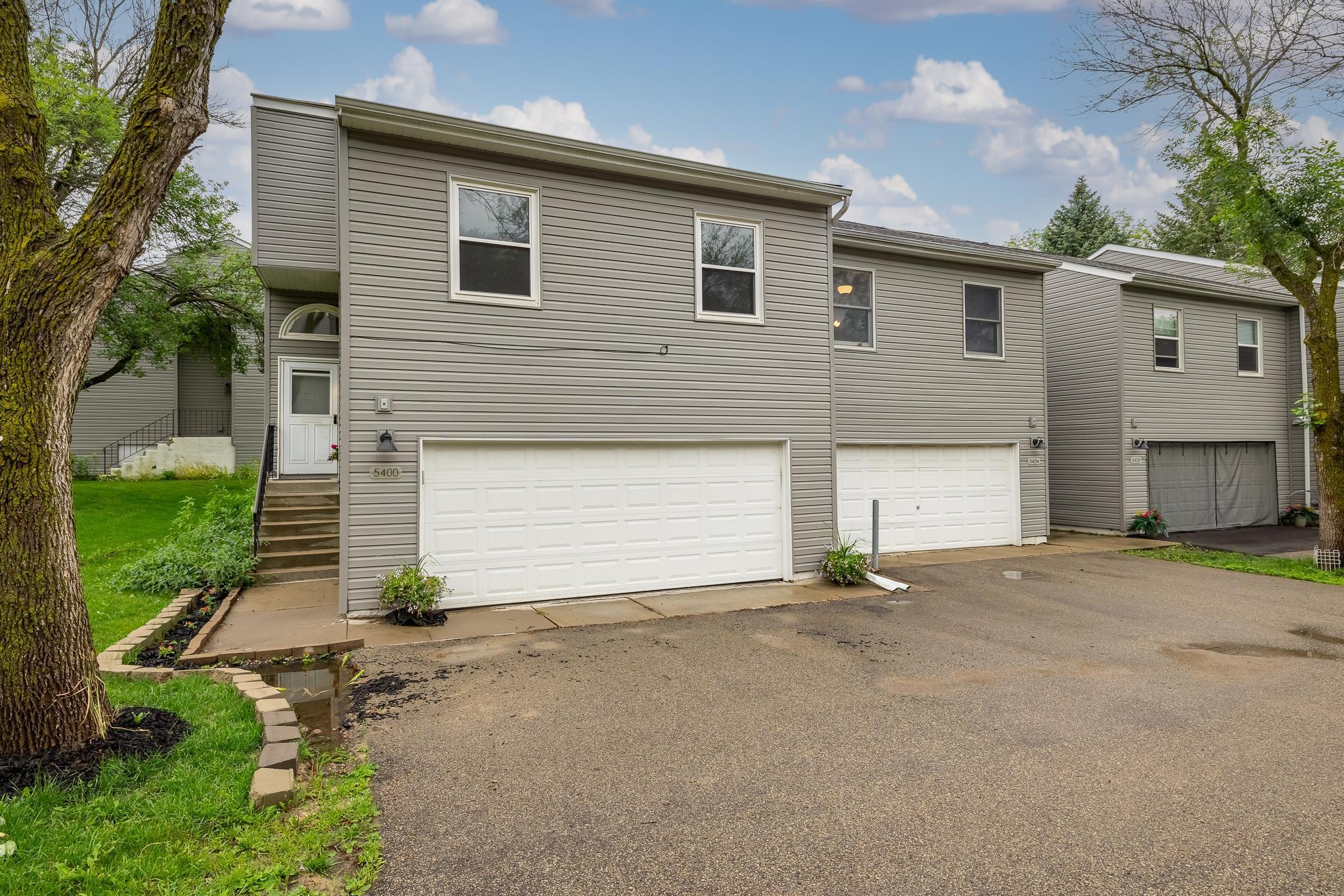5400 EGAN DRIVE
5400 Egan Drive, Savage, 55378, MN
-
Price: $289,000
-
Status type: For Sale
-
City: Savage
-
Neighborhood: Wildwood Estates 1st Add
Bedrooms: 3
Property Size :1438
-
Listing Agent: NST25792,NST50365
-
Property type : Townhouse Side x Side
-
Zip code: 55378
-
Street: 5400 Egan Drive
-
Street: 5400 Egan Drive
Bathrooms: 2
Year: 1984
Listing Brokerage: Exp Realty, LLC.
FEATURES
- Range
- Refrigerator
- Washer
- Dryer
- Microwave
- Dishwasher
- Disposal
- Tankless Water Heater
- Stainless Steel Appliances
DETAILS
This beautifully maintained, recently renovated townhome exudes pride of ownership with its bright, clean, and freshly finished interiors. Nestled in a safe, quiet neighborhood within an excellent school district, it offers comfort and convenience. The split-level design features 2 bedrooms and a full bath upstairs, 3rd bedroom, family room, and 3/4 bath/laundry combo on the walkout lower level. The modern kitchen boasts granite countertops, abundant cabinet space, and newer stainless steel appliances, flowing seamlessly into the living room. The dining area provides access to a deck, perfect for enjoying the outdoors. The oversized 2-car garage easily accommodates full-sized vehicles. Community grounds feature a picturesque pond with weeping willows, ideal for leisurely strolls. Conveniently located near Starbucks, restaurants, shopping, parks, and lakes. Recent updates include: Roof/Siding and most mechanicals, including a tankless H20 htr. Experience townhome living at its finest!
INTERIOR
Bedrooms: 3
Fin ft² / Living Area: 1438 ft²
Below Ground Living: 524ft²
Bathrooms: 2
Above Ground Living: 914ft²
-
Basement Details: Full, Partially Finished, Walkout,
Appliances Included:
-
- Range
- Refrigerator
- Washer
- Dryer
- Microwave
- Dishwasher
- Disposal
- Tankless Water Heater
- Stainless Steel Appliances
EXTERIOR
Air Conditioning: Central Air
Garage Spaces: 2
Construction Materials: N/A
Foundation Size: 914ft²
Unit Amenities:
-
- Deck
Heating System:
-
- Forced Air
ROOMS
| Upper | Size | ft² |
|---|---|---|
| Living Room | 16x14 | 256 ft² |
| Dining Room | 10x8 | 100 ft² |
| Kitchen | 10x8 | 100 ft² |
| Bedroom 1 | 14x10 | 196 ft² |
| Bedroom 2 | 12x10 | 144 ft² |
| Lower | Size | ft² |
|---|---|---|
| Bedroom 3 | 12x12 | 144 ft² |
| Family Room | 12x12 | 144 ft² |
| Main | Size | ft² |
|---|---|---|
| Foyer | 6x5 | 36 ft² |
LOT
Acres: N/A
Lot Size Dim.: 26x55x26x55
Longitude: 44.7474
Latitude: -93.3469
Zoning: Residential-Single Family
FINANCIAL & TAXES
Tax year: 2024
Tax annual amount: $2,037
MISCELLANEOUS
Fuel System: N/A
Sewer System: City Sewer/Connected
Water System: City Water/Connected
ADITIONAL INFORMATION
MLS#: NST7597713
Listing Brokerage: Exp Realty, LLC.

ID: 3059817
Published: June 13, 2024
Last Update: June 13, 2024
Views: 7






