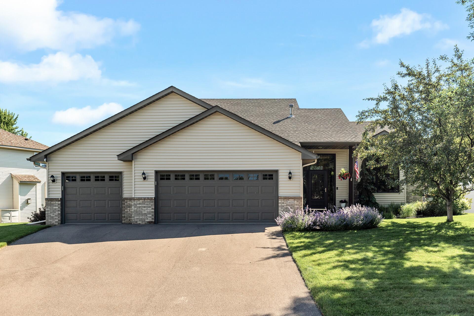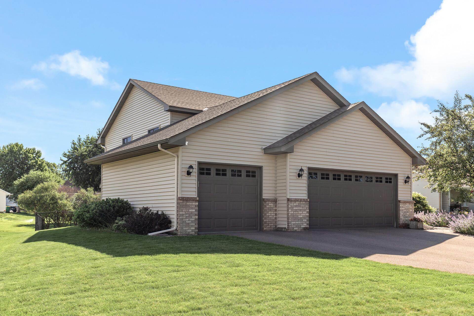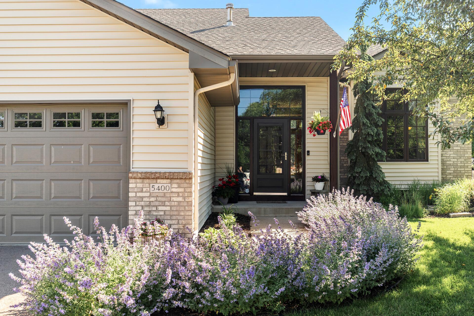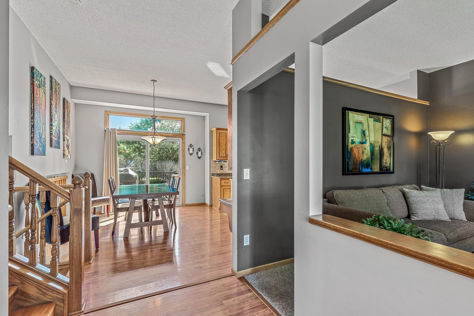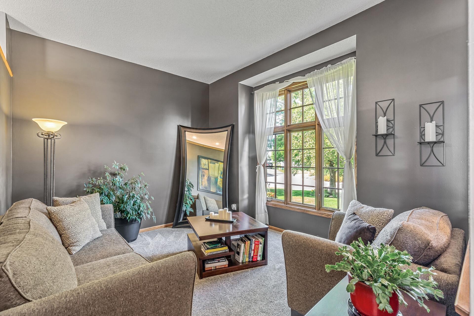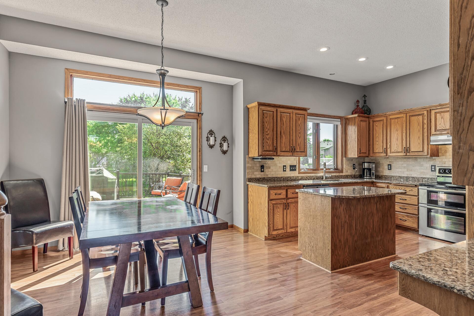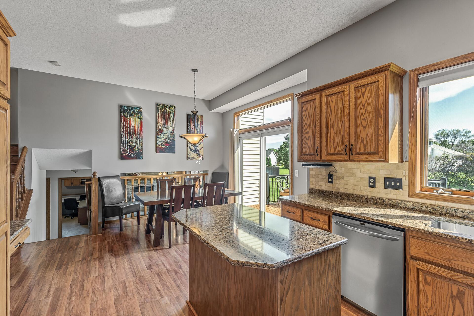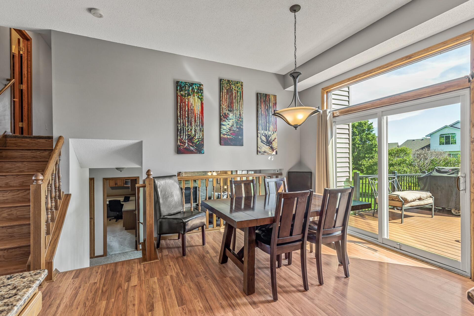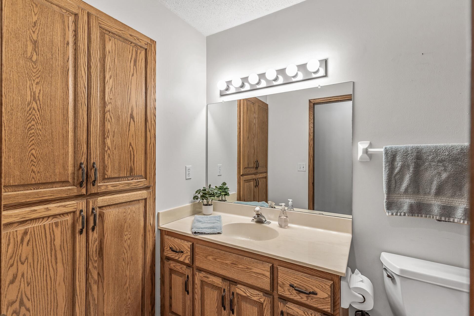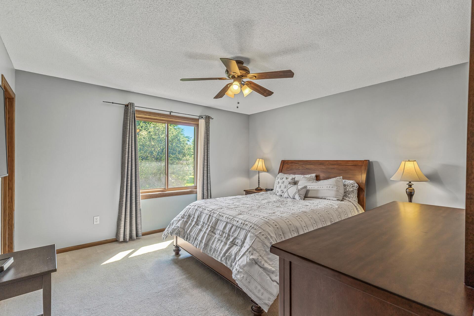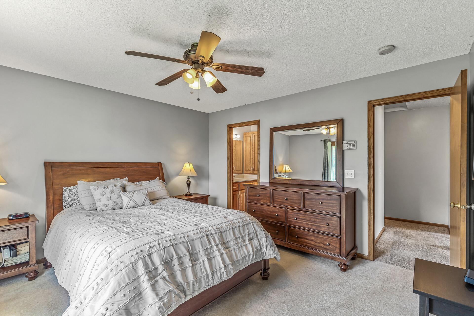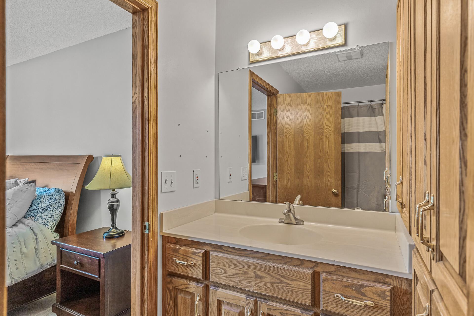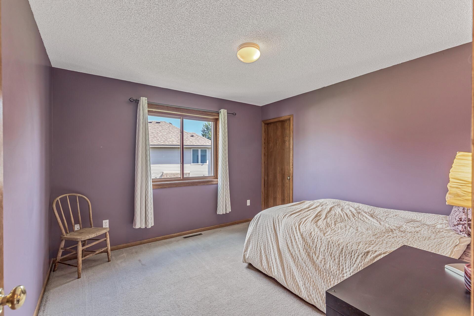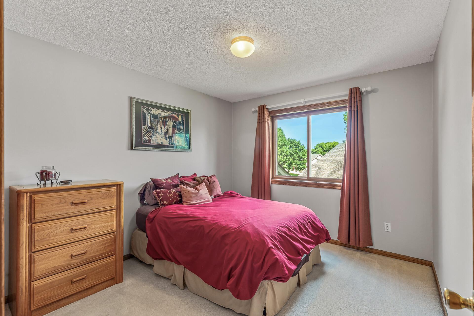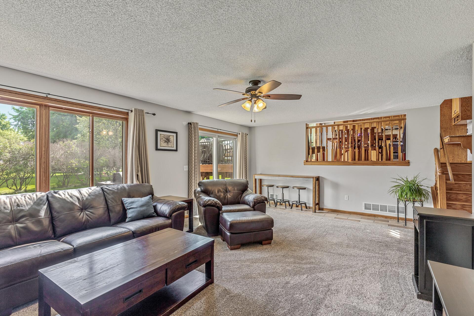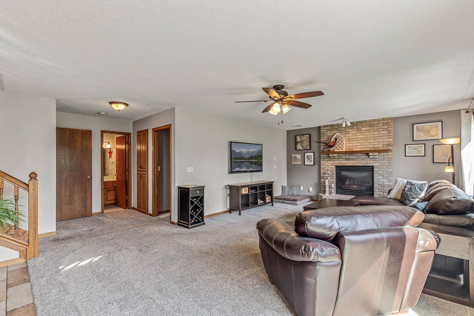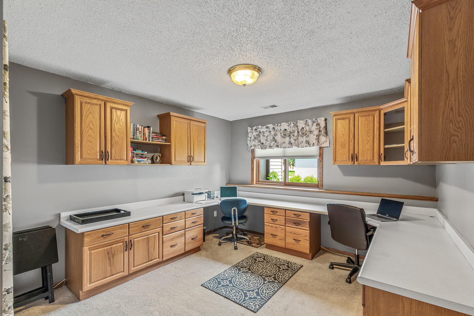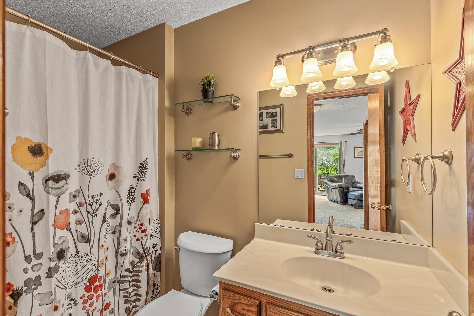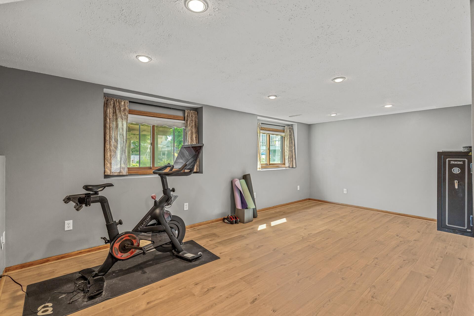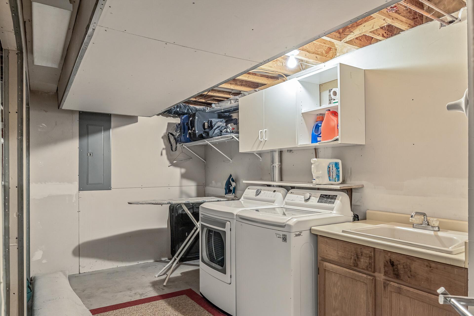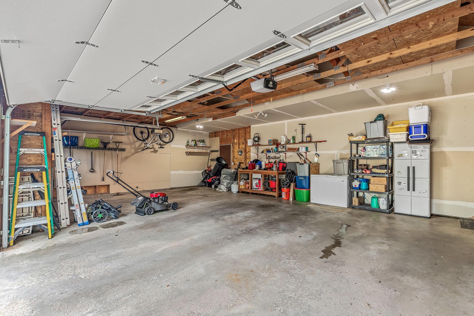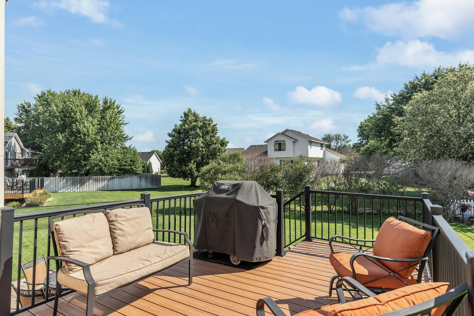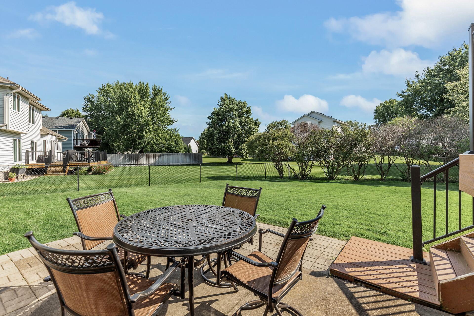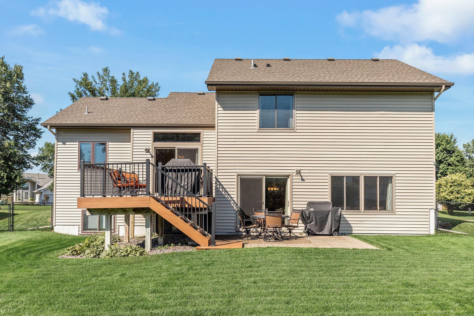5400 KINGS CIRCLE
5400 Kings Circle, Minneapolis (Brooklyn Park), 55443, MN
-
Price: $425,000
-
Status type: For Sale
-
Neighborhood: Edinburgh Park 8th Add
Bedrooms: 4
Property Size :2580
-
Listing Agent: NST1000694,NST228045
-
Property type : Single Family Residence
-
Zip code: 55443
-
Street: 5400 Kings Circle
-
Street: 5400 Kings Circle
Bathrooms: 3
Year: 1997
Listing Brokerage: Ashworth Real Estate
FEATURES
- Refrigerator
- Washer
- Dryer
- Microwave
- Dishwasher
- Water Softener Owned
- Disposal
- Cooktop
- Stainless Steel Appliances
DETAILS
This meticulously maintained multi-level home features an inviting open floor plan, perfect for modern living and entertaining. Featuring 4 spacious bedrooms plus a versatile bonus room, it offers endless possibilities to suit your needs. Whether you envision additional bedrooms, home offices, workout rooms, or toy rooms, the flexible spaces can be customized to fit your lifestyle. The kitchen boasts elegant Cambria countertops and top-of-the-line stainless steel appliances, making it a chef's dream. Step outside to a maintenance-free deck, ideal for outdoor relaxation and gatherings. The fully fenced-in backyard provides a safe oasis for family and pets. This well-taken-care-of yard is a testament to the care and attention given to every detail of this exceptional home. An additional highlight include a spacious three-car garage, offering ample storage and convenience.
INTERIOR
Bedrooms: 4
Fin ft² / Living Area: 2580 ft²
Below Ground Living: 528ft²
Bathrooms: 3
Above Ground Living: 2052ft²
-
Basement Details: Finished,
Appliances Included:
-
- Refrigerator
- Washer
- Dryer
- Microwave
- Dishwasher
- Water Softener Owned
- Disposal
- Cooktop
- Stainless Steel Appliances
EXTERIOR
Air Conditioning: Central Air
Garage Spaces: 3
Construction Materials: N/A
Foundation Size: 1250ft²
Unit Amenities:
-
- Kitchen Window
- Deck
- In-Ground Sprinkler
- Exercise Room
- Kitchen Center Island
- Tile Floors
- Primary Bedroom Walk-In Closet
Heating System:
-
- Forced Air
ROOMS
| Main | Size | ft² |
|---|---|---|
| Living Room | 13x12 | 169 ft² |
| Dining Room | 13x10 | 169 ft² |
| Kitchen | 11x12 | 121 ft² |
| Deck | 18x11 | 324 ft² |
| Lower | Size | ft² |
|---|---|---|
| Family Room | 14.6x24 | 211.7 ft² |
| Bedroom 4 | 12x12 | 144 ft² |
| Patio | n/a | 0 ft² |
| Upper | Size | ft² |
|---|---|---|
| Bedroom 1 | 13x13 | 169 ft² |
| Bedroom 2 | 11x11 | 121 ft² |
| Bedroom 3 | 11x10 | 121 ft² |
| Basement | Size | ft² |
|---|---|---|
| Recreation Room | 20x11 | 400 ft² |
LOT
Acres: N/A
Lot Size Dim.: SW 105X135X48X147
Longitude: 45.1134
Latitude: -93.3503
Zoning: Residential-Single Family
FINANCIAL & TAXES
Tax year: 2023
Tax annual amount: $4,987
MISCELLANEOUS
Fuel System: N/A
Sewer System: City Sewer/Connected
Water System: City Water/Connected
ADITIONAL INFORMATION
MLS#: NST7612621
Listing Brokerage: Ashworth Real Estate

ID: 3100981
Published: June 28, 2024
Last Update: June 28, 2024
Views: 9


