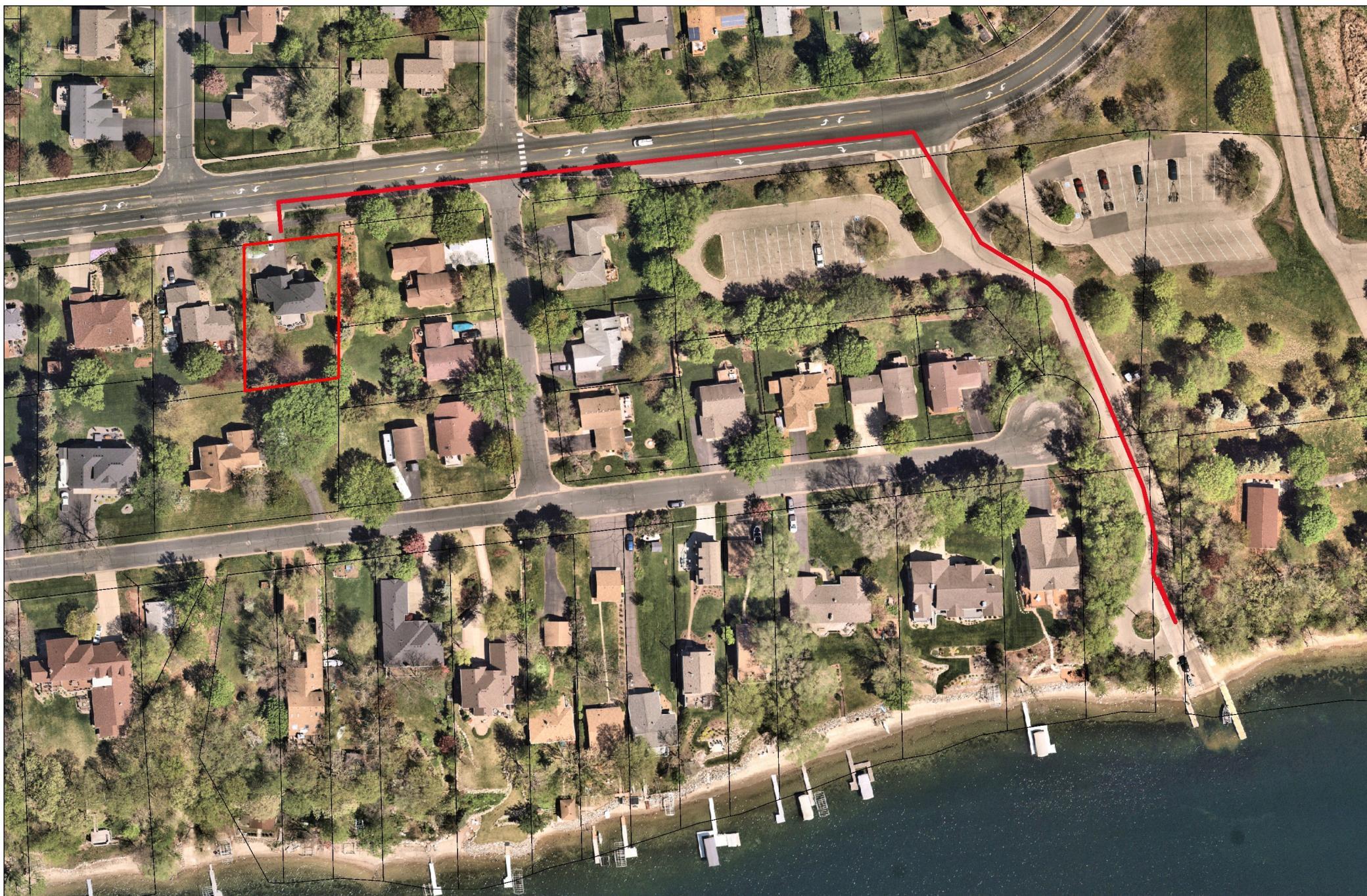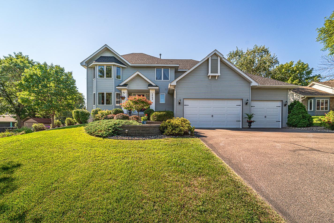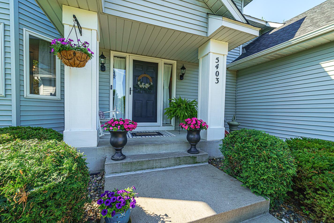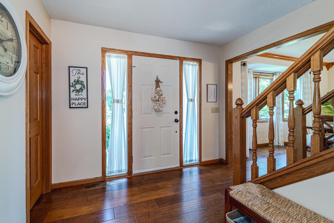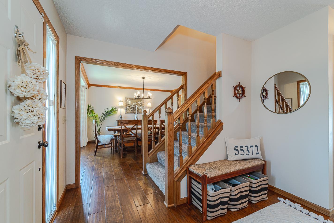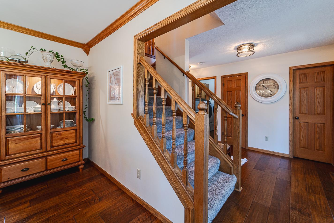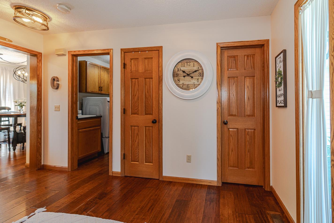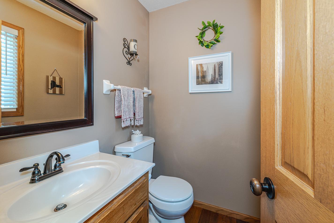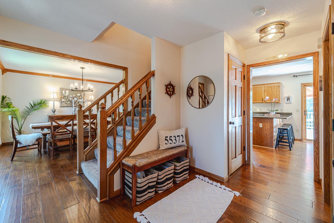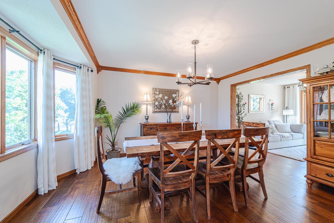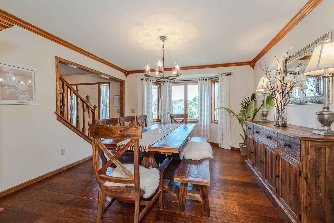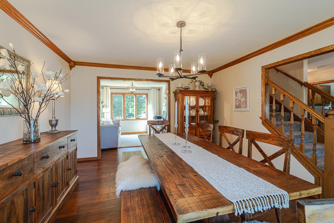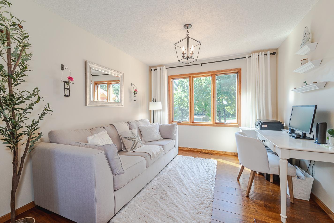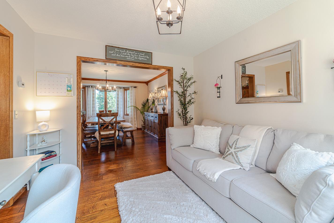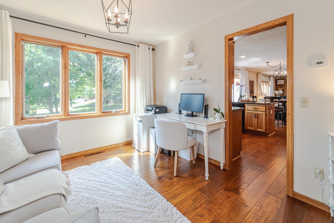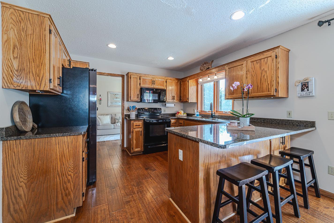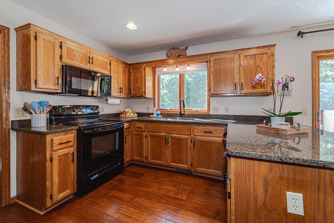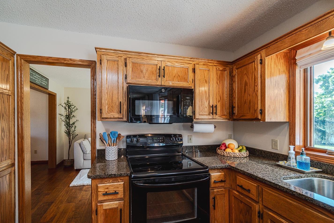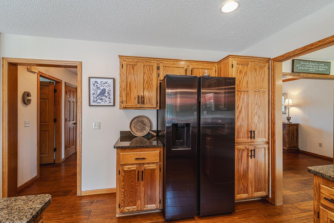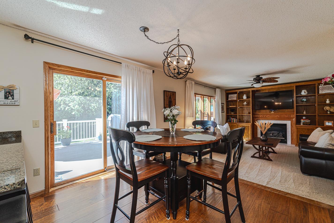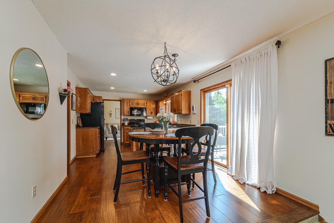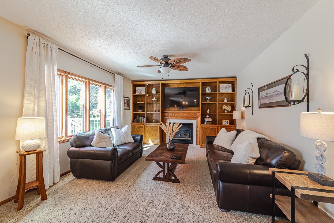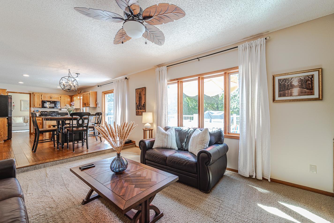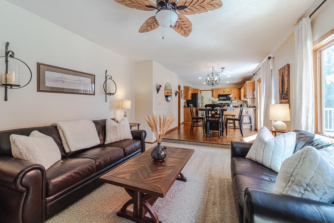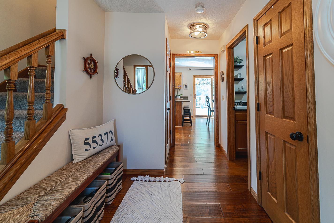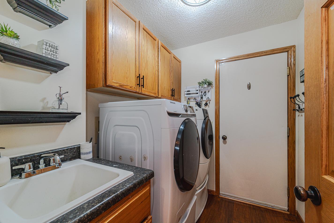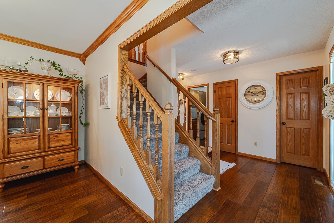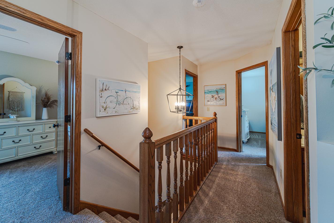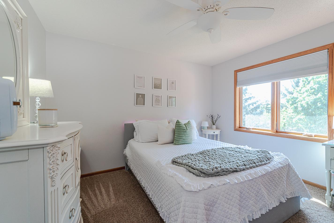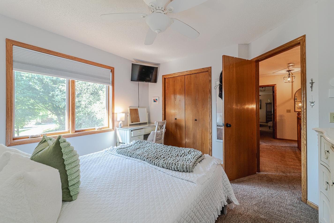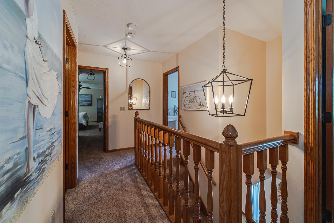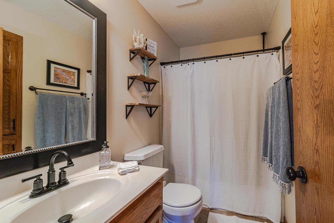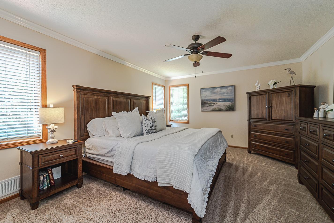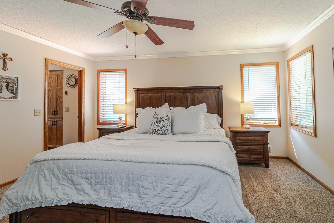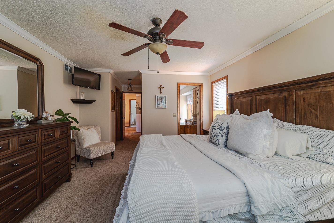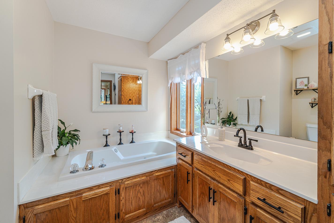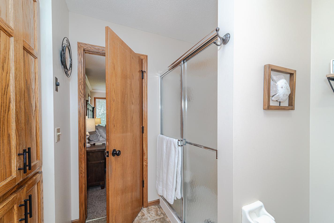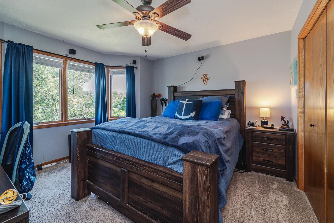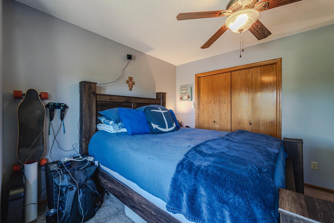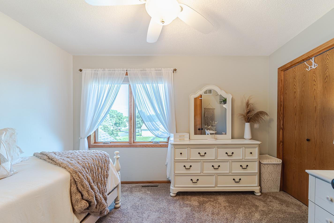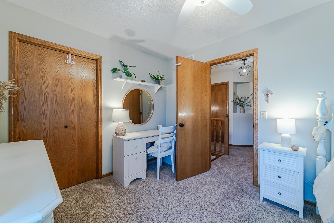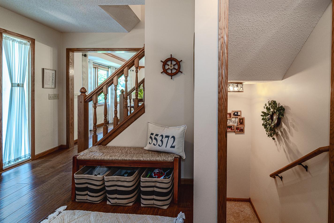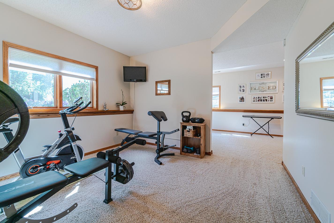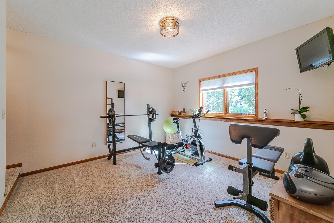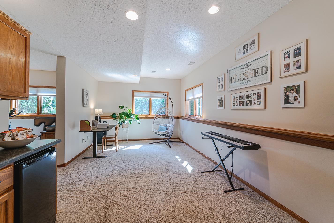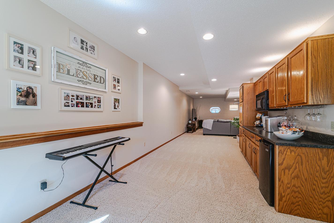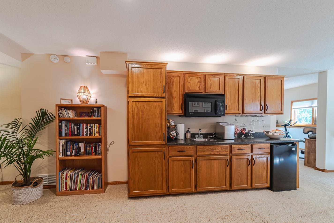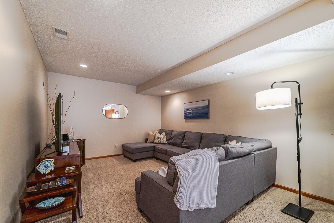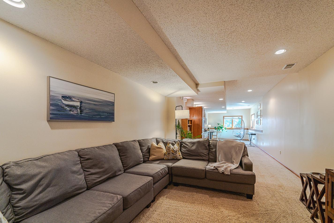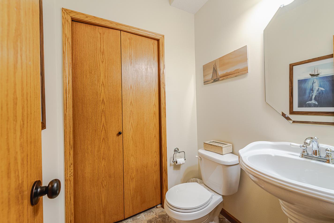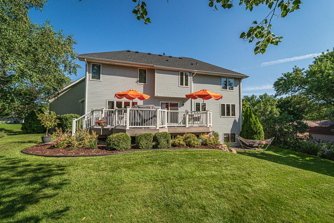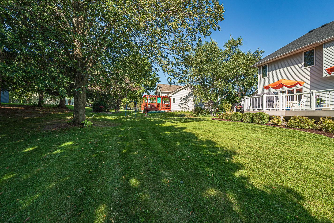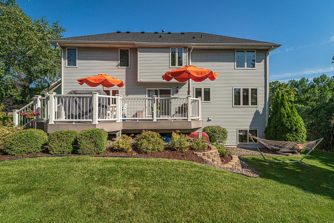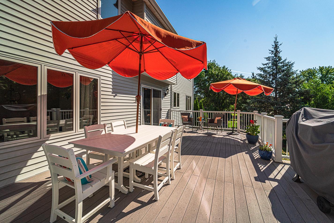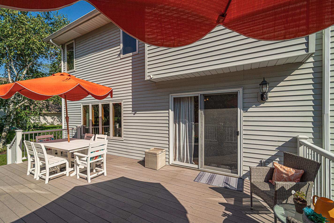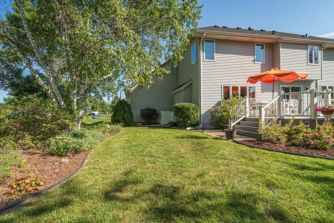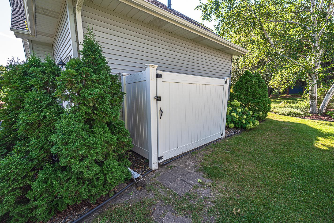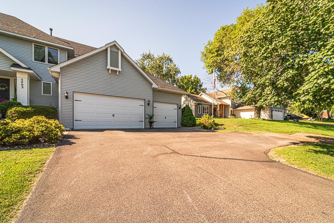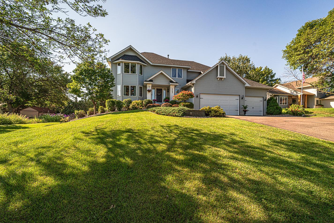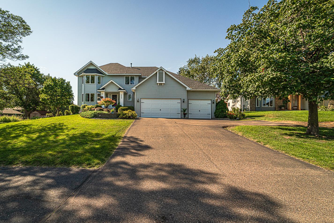5403 CARRIAGE HILL ROAD
5403 Carriage Hill Road, Prior Lake, 55372, MN
-
Price: $529,900
-
Status type: For Sale
-
City: Prior Lake
-
Neighborhood: Jeffersons 1st Add
Bedrooms: 4
Property Size :3161
-
Listing Agent: NST16596,NST76849
-
Property type : Single Family Residence
-
Zip code: 55372
-
Street: 5403 Carriage Hill Road
-
Street: 5403 Carriage Hill Road
Bathrooms: 4
Year: 1993
Listing Brokerage: Edina Realty, Inc.
FEATURES
- Range
- Refrigerator
- Washer
- Dryer
- Microwave
- Dishwasher
- Water Softener Owned
- Disposal
- Humidifier
- Wine Cooler
DETAILS
ASSUMABLE 3.25% VA-mortgage! 4BR 4BA home close to Sand Point Beach/Boat Launch offering a park-like backyard setting! The impeccably-maintained interior showcases wide-plank hardwood floors, crown molding and a fresh color palette throughout! The main floor offers a generous kitchen with granite counters and updated appliances that opens to the family room with a wall of windows and a gas fireplace. Flex spaces offer lots of living options. Upstairs are 4BRs and 2 FULL baths. The finished lower level has daylight windows with southern light in the family room, wet bar and hobby spaces. BRAND NEW AC installed 9/23/2024! NEW LIGHTING, HARDWARE, and FAUCETS throughout! Additional features include NEW MARVIN WINDOWS, NEW ROOF (2023), NEW INSULATED GARAGE DOORS (8/2024), composite deck, and a heated/insulated garage with epoxy floor. You’ll love the convenient location just minutes from shops, and steps from the beach, with quick access to the high school, middle schools, and the river bridge.
INTERIOR
Bedrooms: 4
Fin ft² / Living Area: 3161 ft²
Below Ground Living: 1014ft²
Bathrooms: 4
Above Ground Living: 2147ft²
-
Basement Details: Daylight/Lookout Windows, Drain Tiled, Egress Window(s), Finished, Storage Space,
Appliances Included:
-
- Range
- Refrigerator
- Washer
- Dryer
- Microwave
- Dishwasher
- Water Softener Owned
- Disposal
- Humidifier
- Wine Cooler
EXTERIOR
Air Conditioning: Central Air
Garage Spaces: 3
Construction Materials: N/A
Foundation Size: 1078ft²
Unit Amenities:
-
- Kitchen Window
- Deck
- Natural Woodwork
- Hardwood Floors
- Ceiling Fan(s)
- Walk-In Closet
- Washer/Dryer Hookup
- Security System
- In-Ground Sprinkler
- Wet Bar
- Tile Floors
- Primary Bedroom Walk-In Closet
Heating System:
-
- Forced Air
- Fireplace(s)
- Humidifier
ROOMS
| Main | Size | ft² |
|---|---|---|
| Dining Room | 13x13 | 169 ft² |
| Flex Room | 11x11 | 121 ft² |
| Family Room | 17x14 | 289 ft² |
| Kitchen | 12x10 | 144 ft² |
| Laundry | 08x06 | 64 ft² |
| Deck | 14x24 | 196 ft² |
| Upper | Size | ft² |
|---|---|---|
| Bedroom 1 | 16x14 | 256 ft² |
| Bedroom 2 | 12x12 | 144 ft² |
| Bedroom 3 | 13x10 | 169 ft² |
| Bedroom 4 | 13x11 | 169 ft² |
| Lower | Size | ft² |
|---|---|---|
| Den | 13x13 | 169 ft² |
| Amusement Room | 46x12 | 2116 ft² |
LOT
Acres: N/A
Lot Size Dim.: 95x145x94x143
Longitude: 44.7405
Latitude: -93.4112
Zoning: Residential-Single Family
FINANCIAL & TAXES
Tax year: 2024
Tax annual amount: $5,000
MISCELLANEOUS
Fuel System: N/A
Sewer System: City Sewer/Connected
Water System: City Water/Connected
ADITIONAL INFORMATION
MLS#: NST7633357
Listing Brokerage: Edina Realty, Inc.

ID: 3284873
Published: August 14, 2024
Last Update: August 14, 2024
Views: 72



