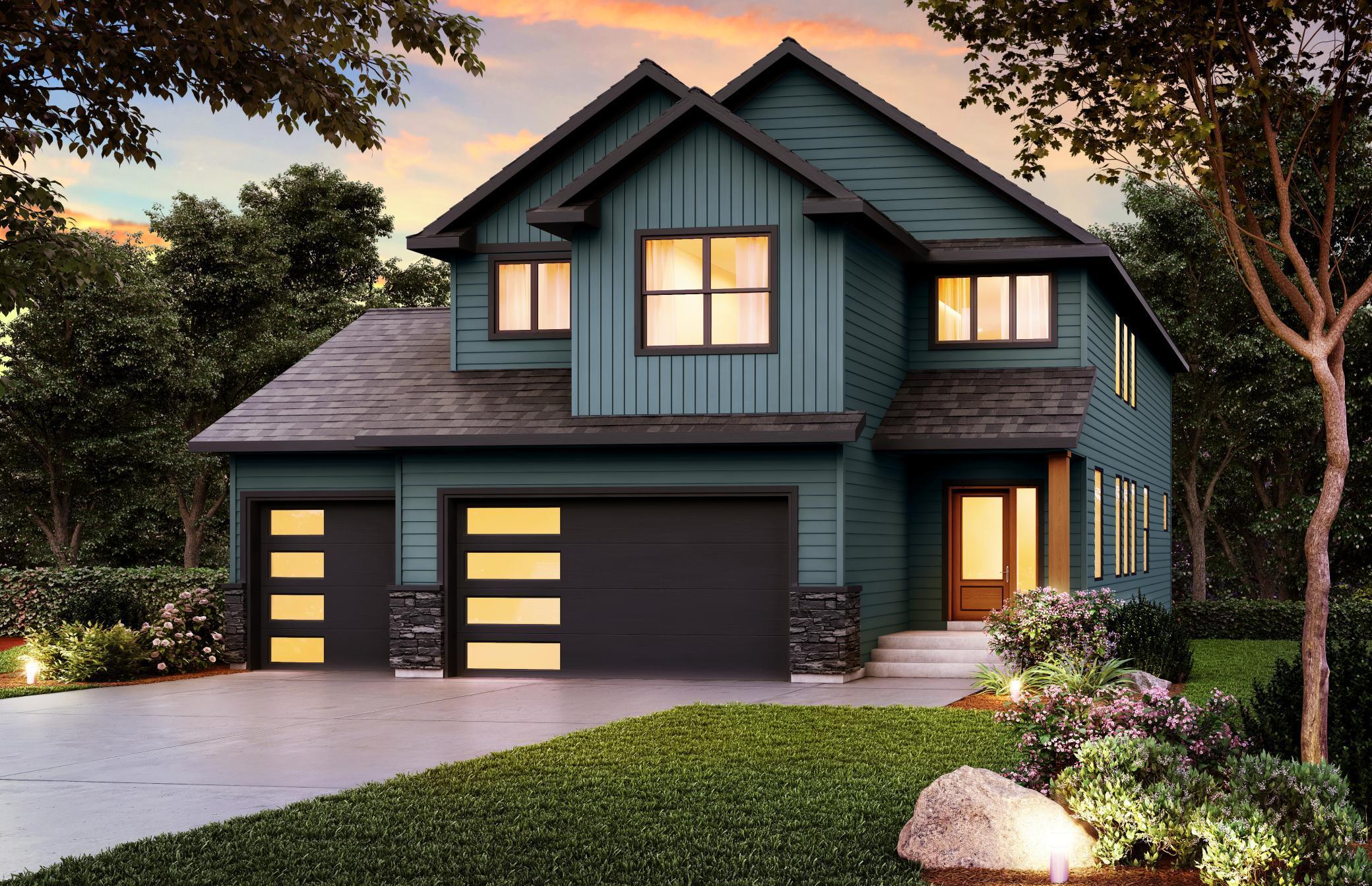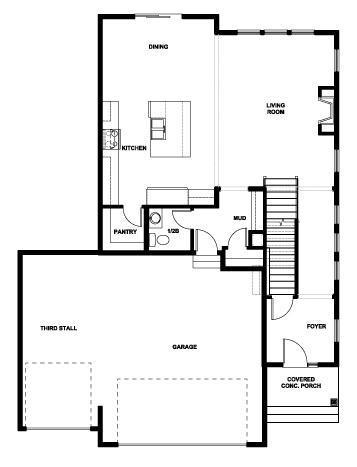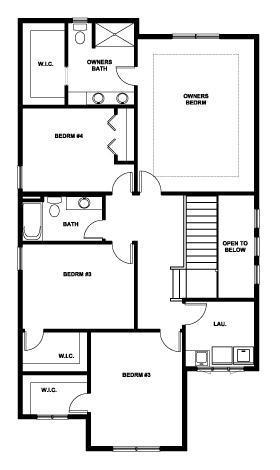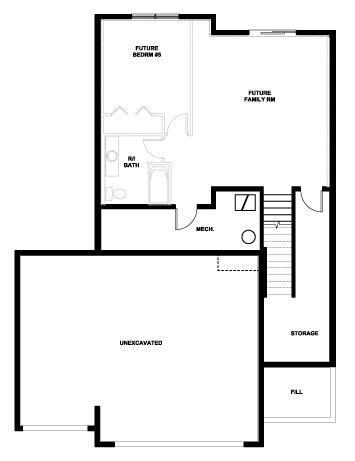5409 176TH STREET
5409 176th Street, Lakeville, 55044, MN
-
Price: $645,900
-
Status type: For Sale
-
City: Lakeville
-
Neighborhood: Pheasant Run Of Lakeville Seventh Add
Bedrooms: 4
Property Size :2479
-
Listing Agent: NST1000711,NST94408
-
Property type : Single Family Residence
-
Zip code: 55044
-
Street: 5409 176th Street
-
Street: 5409 176th Street
Bathrooms: 3
Year: 2024
Listing Brokerage: PFH Real Estate Group
FEATURES
- Range
- Refrigerator
- Microwave
- Dishwasher
- Disposal
- Gas Water Heater
- Stainless Steel Appliances
DETAILS
Step inside Pinnacle Family Homes Brooklyn floor plan. From the moment you walk through the front door you will be greeted by natural light from the stunning two-story foyer. A spacious main floor opens up to a generous living room, beautiful kitchen with stainless appliances and quartz counter tops, and plenty of room for gathering in the dining room. Upstairs a private primary bedroom and bath with box vault ceiling. Three other large bedrooms and laundry complete this floor. The unfinished lower level will allow for more space for family and entertaining, and a walk out to the beautiful backyard with views of the North Creek
INTERIOR
Bedrooms: 4
Fin ft² / Living Area: 2479 ft²
Below Ground Living: N/A
Bathrooms: 3
Above Ground Living: 2479ft²
-
Basement Details: Drain Tiled, Concrete, Sump Pump, Unfinished, Walkout,
Appliances Included:
-
- Range
- Refrigerator
- Microwave
- Dishwasher
- Disposal
- Gas Water Heater
- Stainless Steel Appliances
EXTERIOR
Air Conditioning: Central Air
Garage Spaces: 3
Construction Materials: N/A
Foundation Size: 1013ft²
Unit Amenities:
-
- Kitchen Window
- Porch
- Walk-In Closet
- Vaulted Ceiling(s)
- Washer/Dryer Hookup
- Kitchen Center Island
Heating System:
-
- Forced Air
ROOMS
| Main | Size | ft² |
|---|---|---|
| Living Room | 15x19 | 225 ft² |
| Dining Room | 14x10 | 196 ft² |
| Upper | Size | ft² |
|---|---|---|
| Bedroom 1 | 14x19 | 196 ft² |
| Bedroom 2 | 14x11 | 196 ft² |
| Bedroom 3 | 14x10 | 196 ft² |
| Bedroom 4 | 11x10 | 121 ft² |
LOT
Acres: N/A
Lot Size Dim.: 70x120x70x120
Longitude: 44.6953
Latitude: -93.1751
Zoning: Residential-Single Family
FINANCIAL & TAXES
Tax year: 2023
Tax annual amount: $536
MISCELLANEOUS
Fuel System: N/A
Sewer System: City Sewer/Connected
Water System: City Water/Connected
ADITIONAL INFORMATION
MLS#: NST7613437
Listing Brokerage: PFH Real Estate Group

ID: 3097610
Published: June 27, 2024
Last Update: June 27, 2024
Views: 57








