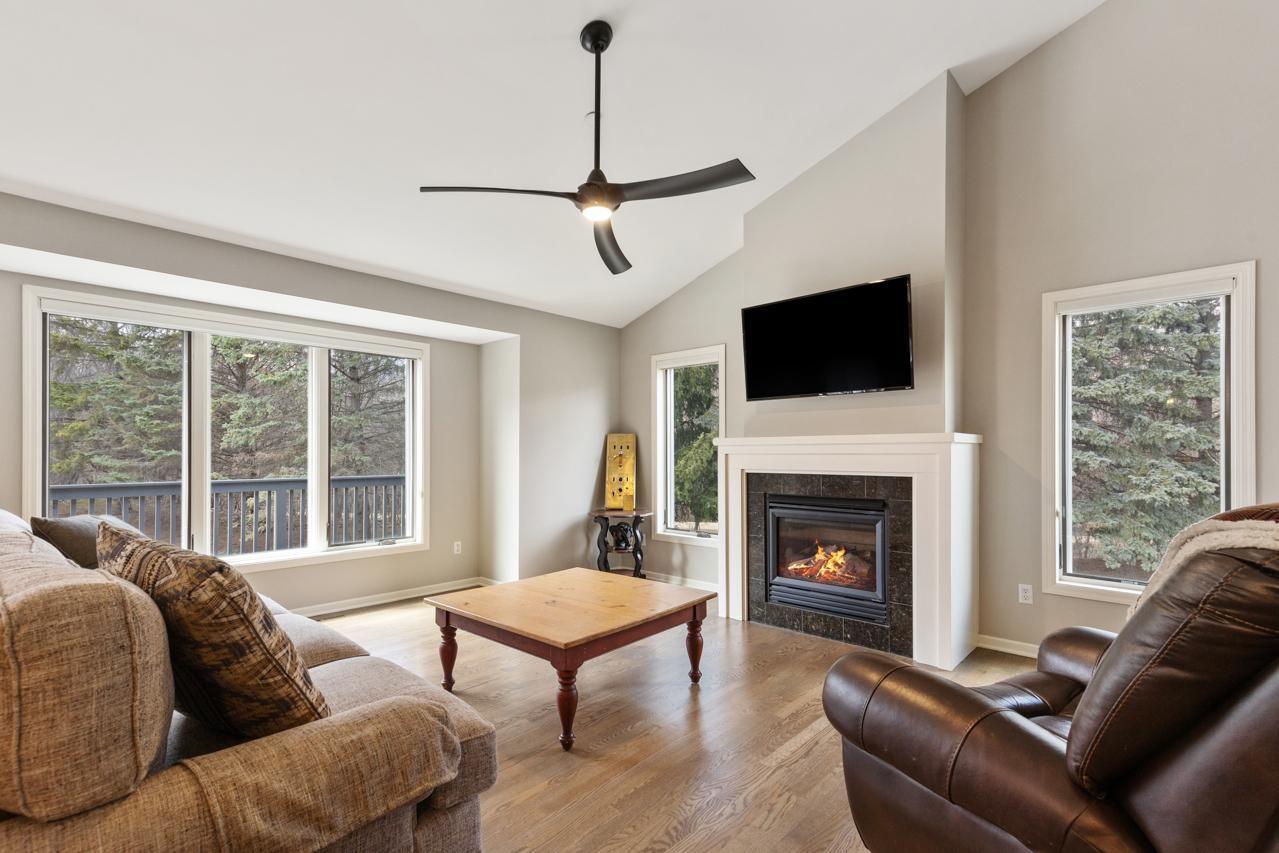5410 ROWLAND PARK ROAD
5410 Rowland Park Road, Minnetonka, 55343, MN
-
Price: $450,000
-
Status type: For Sale
-
City: Minnetonka
-
Neighborhood: Rowland Park
Bedrooms: 3
Property Size :1875
-
Listing Agent: NST16691,NST52114
-
Property type : Townhouse Side x Side
-
Zip code: 55343
-
Street: 5410 Rowland Park Road
-
Street: 5410 Rowland Park Road
Bathrooms: 2
Year: 1994
Listing Brokerage: Coldwell Banker Burnet
FEATURES
- Range
- Refrigerator
- Washer
- Dryer
- Microwave
- Dishwasher
- Disposal
DETAILS
Presenting an exceptional 3-bedroom, 2-bathroom end-unit townhome nestled on an expansive, wooded lot. Enjoy the ample natural light flooding through each window, providing scenic views of the lush, park-like surroundings. The main floor boasts hardwood flooring, soaring vaulted ceilings, & upgrades including lighting, hardware, & new dishwasher. The living area features a cozy fireplace & a sliding glass door out to your new composite deck. Ascending to the upper level, discover 2 generously sized bedrooms, accompanied by a beautifully updated bathroom featuring a walk-in shower & separate tub. The lower level hosts the 3rd bedroom, accompanied by a ¾ bathroom & an additional living space. The 2car attached garage offers a newer garage door, opener, and heater. Also, fresh paint throughout & new carpeting on the upper level. Conveniently situated near trails, parks, shopping centers, & schools, this townhome presents an opportunity for comfortable & contemporary living.
INTERIOR
Bedrooms: 3
Fin ft² / Living Area: 1875 ft²
Below Ground Living: 600ft²
Bathrooms: 2
Above Ground Living: 1275ft²
-
Basement Details: Daylight/Lookout Windows, Finished,
Appliances Included:
-
- Range
- Refrigerator
- Washer
- Dryer
- Microwave
- Dishwasher
- Disposal
EXTERIOR
Air Conditioning: Central Air
Garage Spaces: 2
Construction Materials: N/A
Foundation Size: 600ft²
Unit Amenities:
-
- Deck
- Hardwood Floors
- Ceiling Fan(s)
- Walk-In Closet
- Vaulted Ceiling(s)
- Washer/Dryer Hookup
- In-Ground Sprinkler
- Indoor Sprinklers
- Kitchen Center Island
- Tile Floors
- Primary Bedroom Walk-In Closet
Heating System:
-
- Forced Air
ROOMS
| Main | Size | ft² |
|---|---|---|
| Living Room | n/a | 0 ft² |
| Dining Room | 12x10 | 144 ft² |
| Kitchen | 14x12 | 196 ft² |
| Foyer | 14x5 | 196 ft² |
| Lower | Size | ft² |
|---|---|---|
| Family Room | 14x14 | 196 ft² |
| Bedroom 3 | 10x10 | 100 ft² |
| Upper | Size | ft² |
|---|---|---|
| Bedroom 1 | 15x12 | 225 ft² |
| Bedroom 2 | 11x11 | 121 ft² |
LOT
Acres: N/A
Lot Size Dim.: Common
Longitude: 44.9054
Latitude: -93.4441
Zoning: Residential-Single Family
FINANCIAL & TAXES
Tax year: 2023
Tax annual amount: $4,207
MISCELLANEOUS
Fuel System: N/A
Sewer System: City Sewer/Connected
Water System: City Water/Connected
ADITIONAL INFORMATION
MLS#: NST7576708
Listing Brokerage: Coldwell Banker Burnet

ID: 2837889
Published: April 12, 2024
Last Update: April 12, 2024
Views: 9






