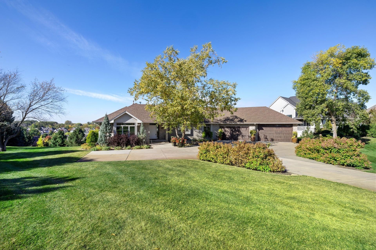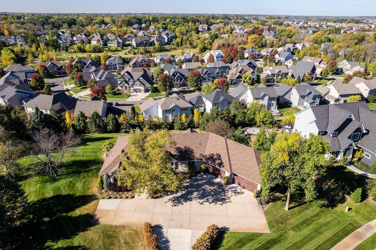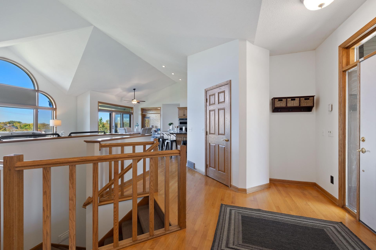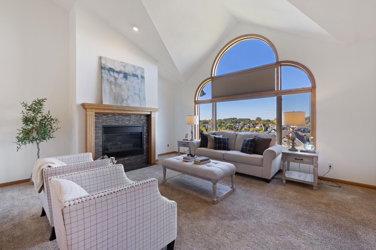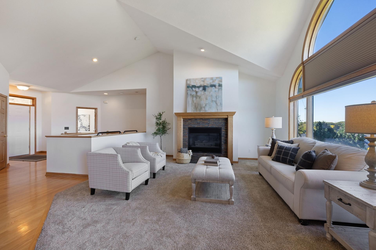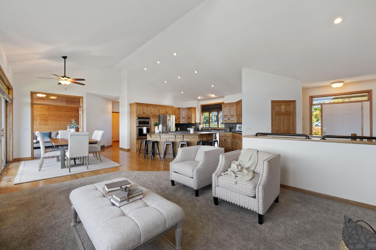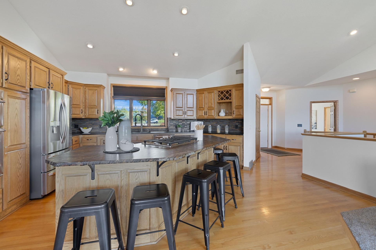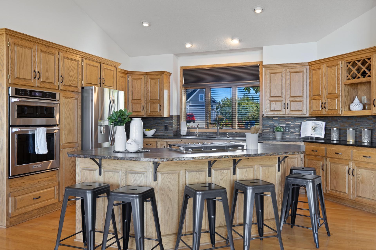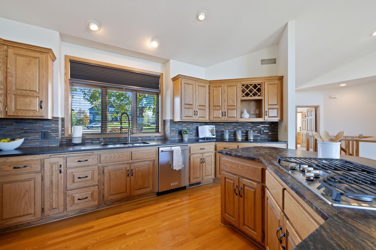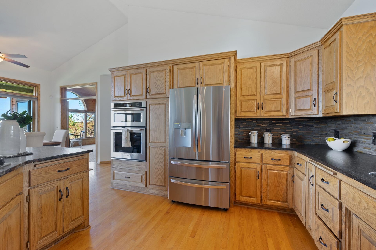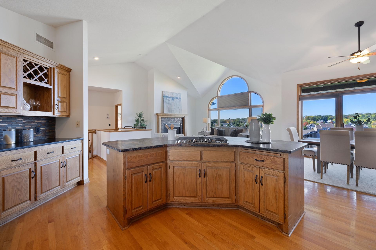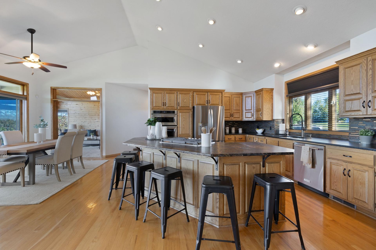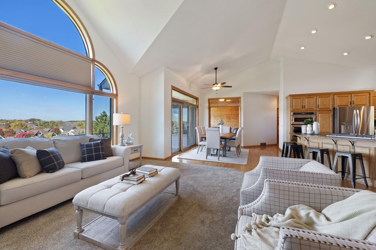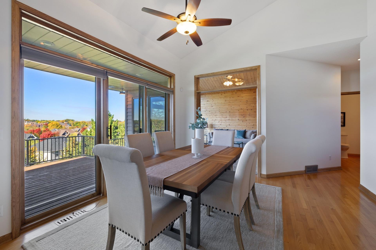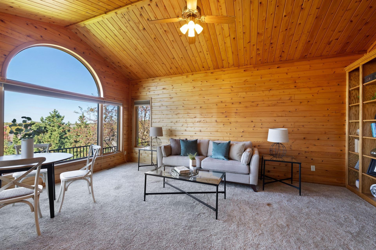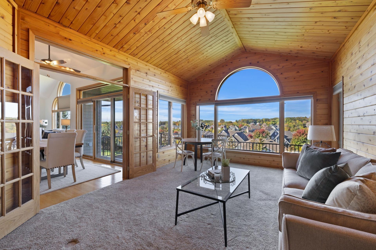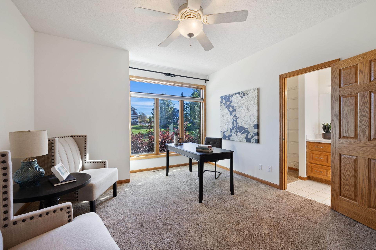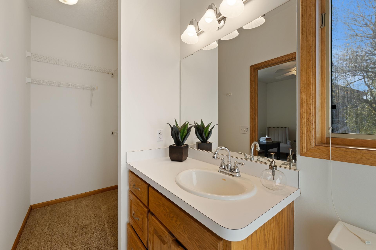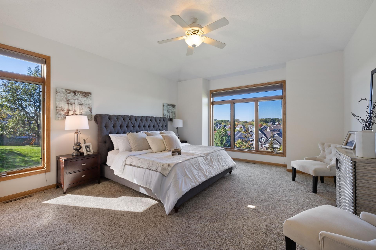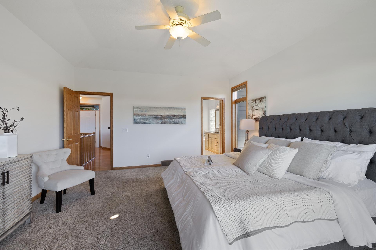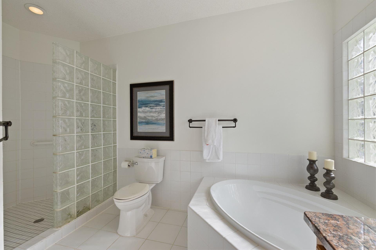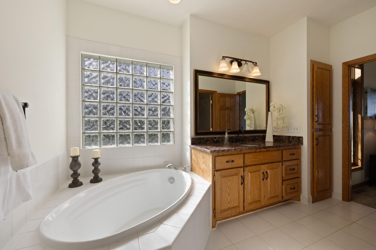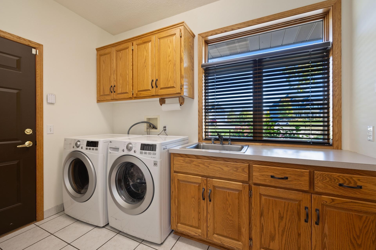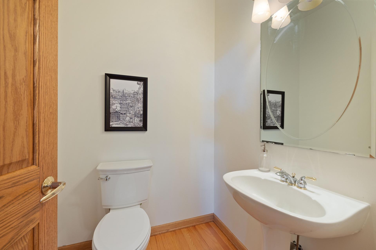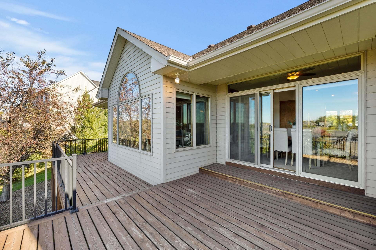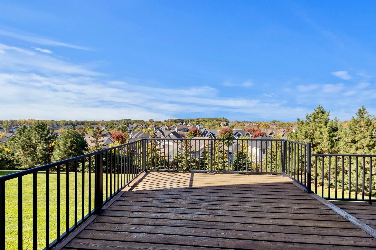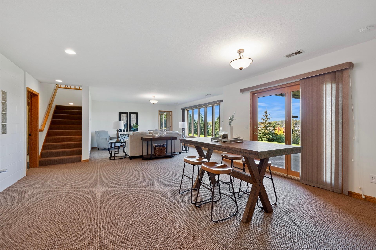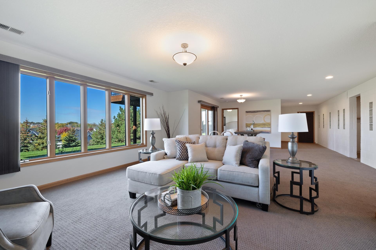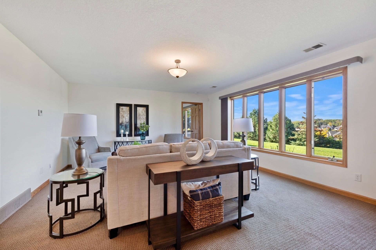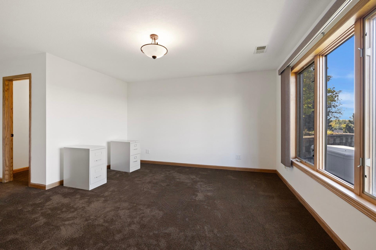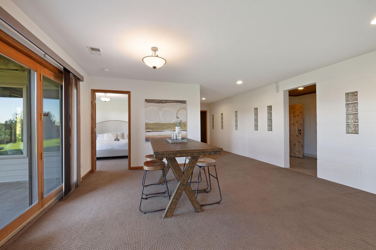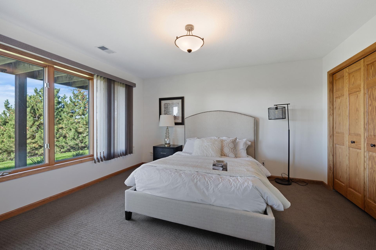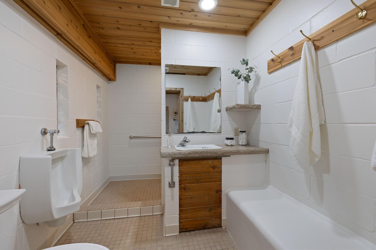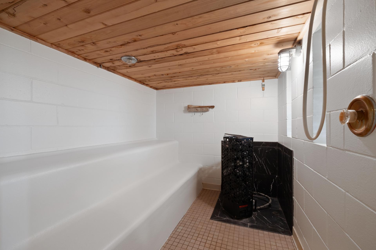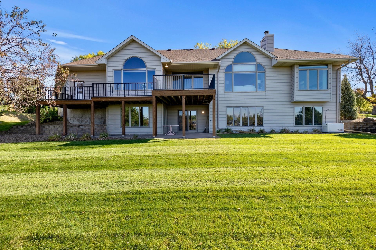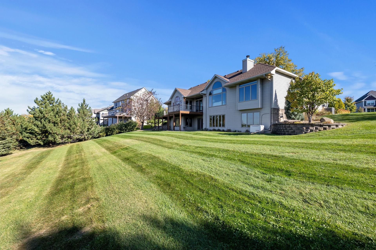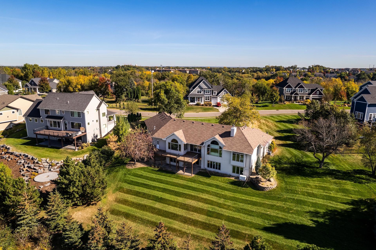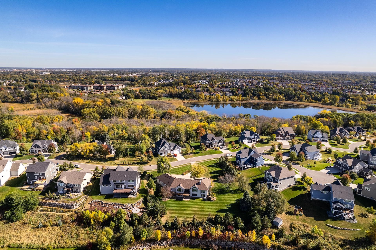5415 NIAGARA LANE
5415 Niagara Lane, Minneapolis (Plymouth), 55446, MN
-
Price: $724,900
-
Status type: For Sale
-
City: Minneapolis (Plymouth)
-
Neighborhood: Hampton Hills 5th Add
Bedrooms: 4
Property Size :3571
-
Listing Agent: NST18379,NST40992
-
Property type : Single Family Residence
-
Zip code: 55446
-
Street: 5415 Niagara Lane
-
Street: 5415 Niagara Lane
Bathrooms: 4
Year: 1994
Listing Brokerage: Lakes Sotheby's International Realty
FEATURES
- Range
- Refrigerator
- Washer
- Dryer
- Microwave
- Exhaust Fan
- Dishwasher
- Water Softener Owned
- Cooktop
- Wall Oven
- Air-To-Air Exchanger
- Water Filtration System
- Gas Water Heater
DETAILS
Custom built Executive Rambler on a private, generous .81 acre lot perched on the top of the prestigious Hampton Hills neighborhood of Plymouth, with gently sloping hills, tree-lined streets, and access to walking and biking trails nearby. Gorgeous main floor primary suite basking in natural light, with luxury bath featuring separate tub and shower and granite counters. Second bedroom (used as office) with convenient half bath. Open concept floor plan with great room - kitchen with granite counters, large center island with seating, oak cabinetry, and large window, formal dining room, spacious living room with gas fireplace, and stunning vaulted sunroom with tongue-and-groove ceiling. Laundry-mud room with storage and direct access to five car garage, with two double garage doors, and expanded height allowing for RV storage. Huge deck looks over lush grounds and down into the neighborhood below with panoramic views. Finished lower level features two additional bedrooms, 3/4 bath, spa-sauna room, family room, game room, and walkout to patio. A great place to call home!
INTERIOR
Bedrooms: 4
Fin ft² / Living Area: 3571 ft²
Below Ground Living: 1464ft²
Bathrooms: 4
Above Ground Living: 2107ft²
-
Basement Details: Daylight/Lookout Windows, Finished, Full, Walkout,
Appliances Included:
-
- Range
- Refrigerator
- Washer
- Dryer
- Microwave
- Exhaust Fan
- Dishwasher
- Water Softener Owned
- Cooktop
- Wall Oven
- Air-To-Air Exchanger
- Water Filtration System
- Gas Water Heater
EXTERIOR
Air Conditioning: Central Air
Garage Spaces: 5
Construction Materials: N/A
Foundation Size: 2087ft²
Unit Amenities:
-
- Kitchen Window
- Deck
- Porch
- Natural Woodwork
- Hardwood Floors
- Sun Room
- Ceiling Fan(s)
- Walk-In Closet
- Vaulted Ceiling(s)
- Washer/Dryer Hookup
- In-Ground Sprinkler
- Sauna
- Panoramic View
- Cable
- Skylight
- Kitchen Center Island
- Tile Floors
- Main Floor Primary Bedroom
- Primary Bedroom Walk-In Closet
Heating System:
-
- Forced Air
ROOMS
| Main | Size | ft² |
|---|---|---|
| Living Room | 18x15 | 324 ft² |
| Dining Room | 13x12 | 169 ft² |
| Kitchen | 16x12 | 256 ft² |
| Sun Room | 19x13 | 361 ft² |
| Laundry | 10x06 | 100 ft² |
| Deck | 35x10 | 1225 ft² |
| Bedroom 1 | 17x14 | 289 ft² |
| Bedroom 2 | 13x12 | 169 ft² |
| Lower | Size | ft² |
|---|---|---|
| Bedroom 3 | 19x13 | 361 ft² |
| Bedroom 4 | 13x12 | 169 ft² |
| Family Room | 19x17 | 361 ft² |
| Game Room | 18x16 | 324 ft² |
| Sauna | 09x07 | 81 ft² |
| Patio | 21x15 | 441 ft² |
LOT
Acres: N/A
Lot Size Dim.: 172x246x192x156
Longitude: 45.053
Latitude: -93.4719
Zoning: Residential-Single Family
FINANCIAL & TAXES
Tax year: 2024
Tax annual amount: $7,326
MISCELLANEOUS
Fuel System: N/A
Sewer System: City Sewer/Connected
Water System: City Water/Connected
ADITIONAL INFORMATION
MLS#: NST7654261
Listing Brokerage: Lakes Sotheby's International Realty

ID: 3445128
Published: October 09, 2024
Last Update: October 09, 2024
Views: 25


