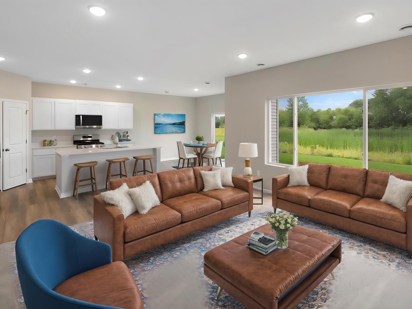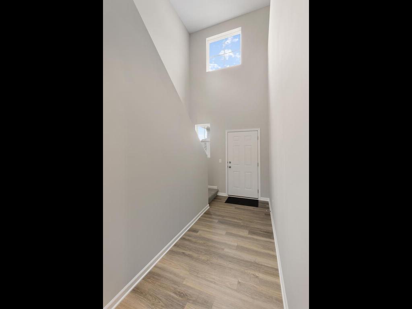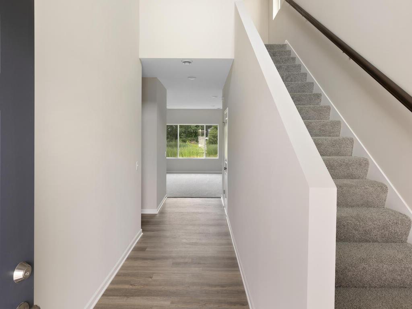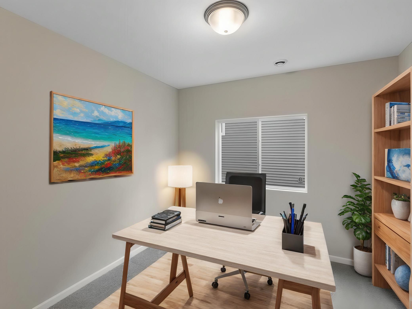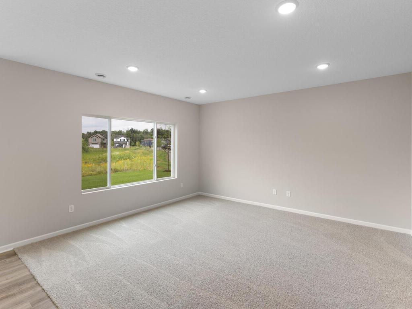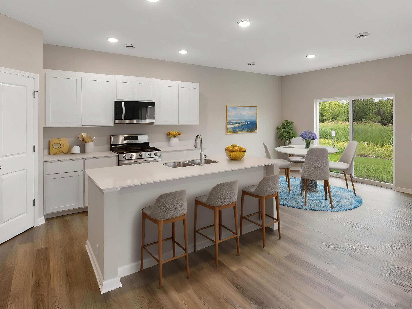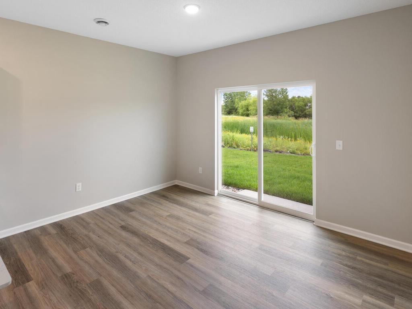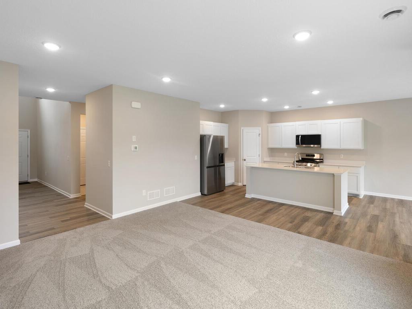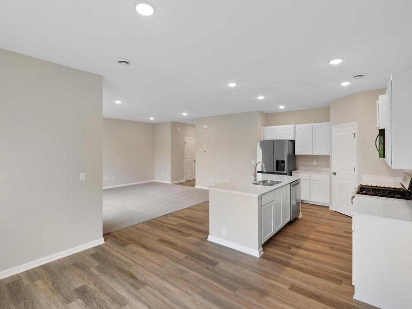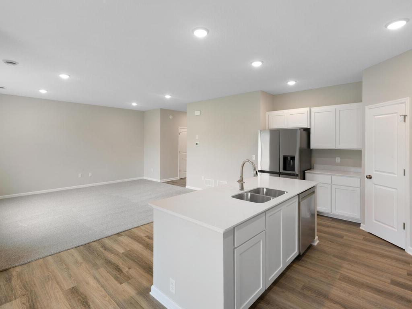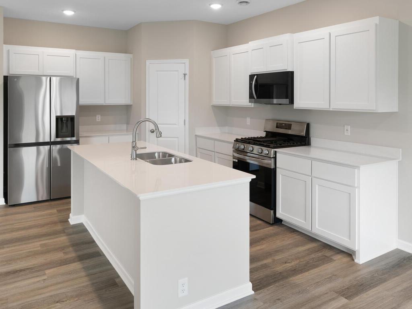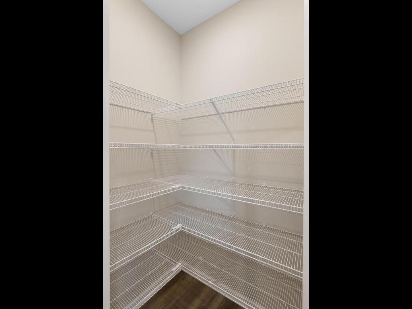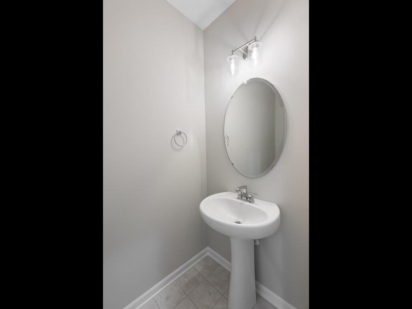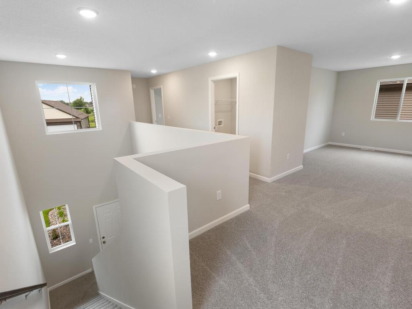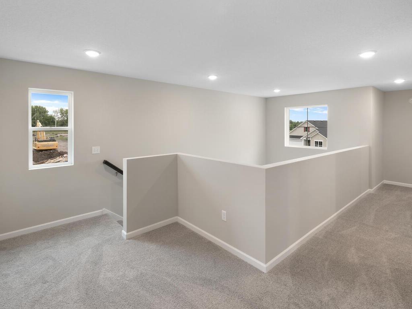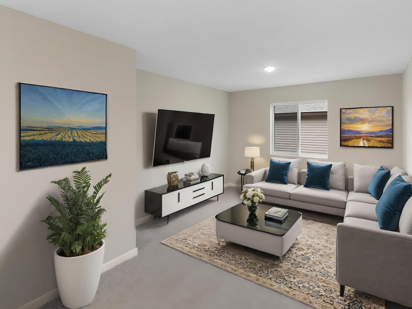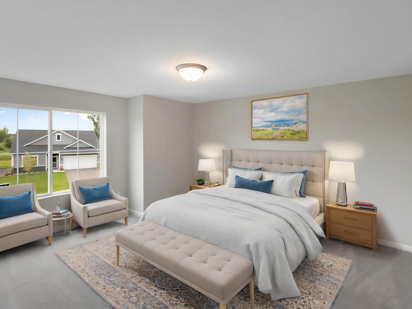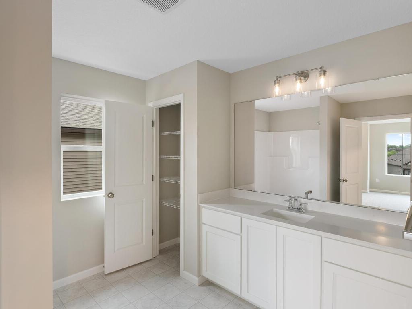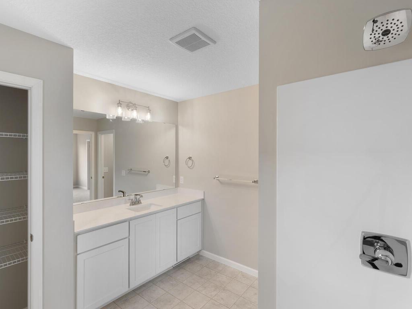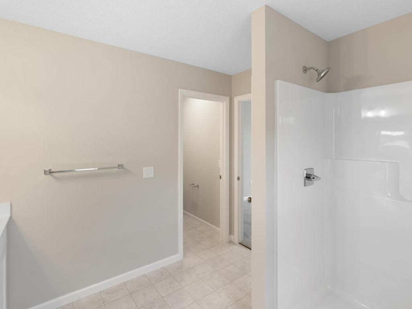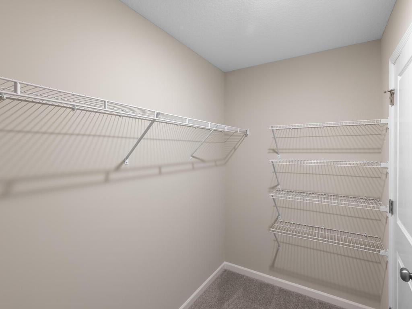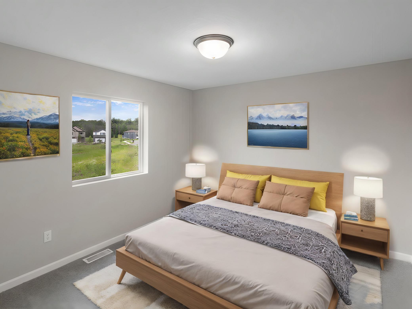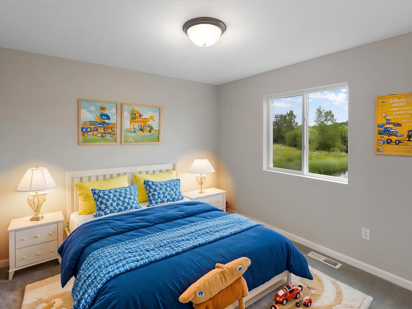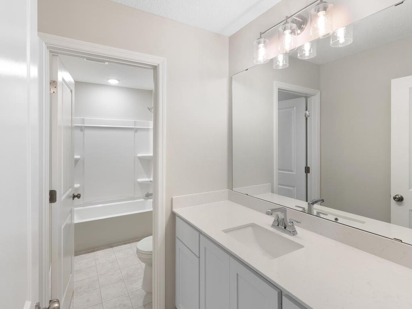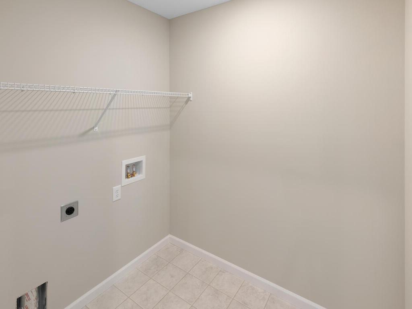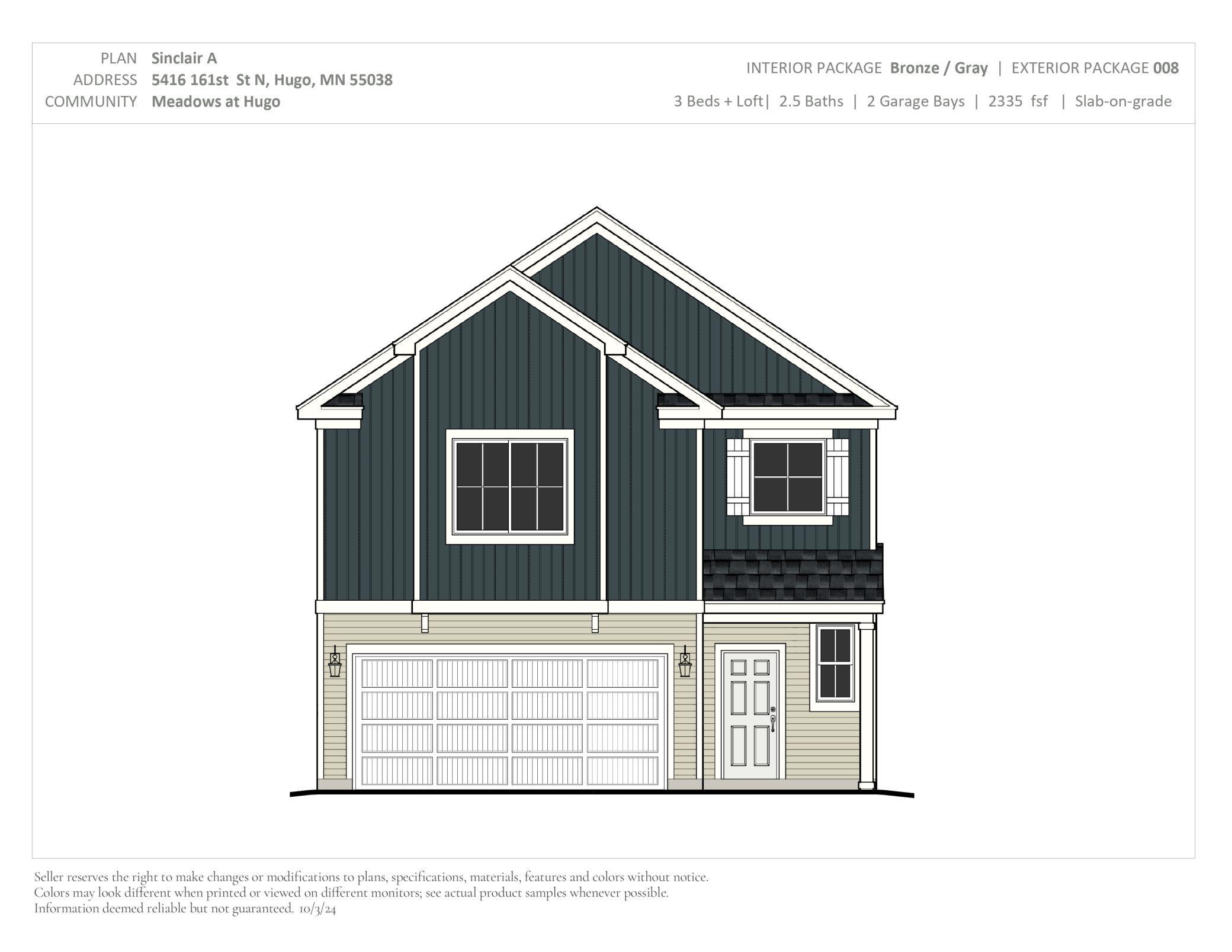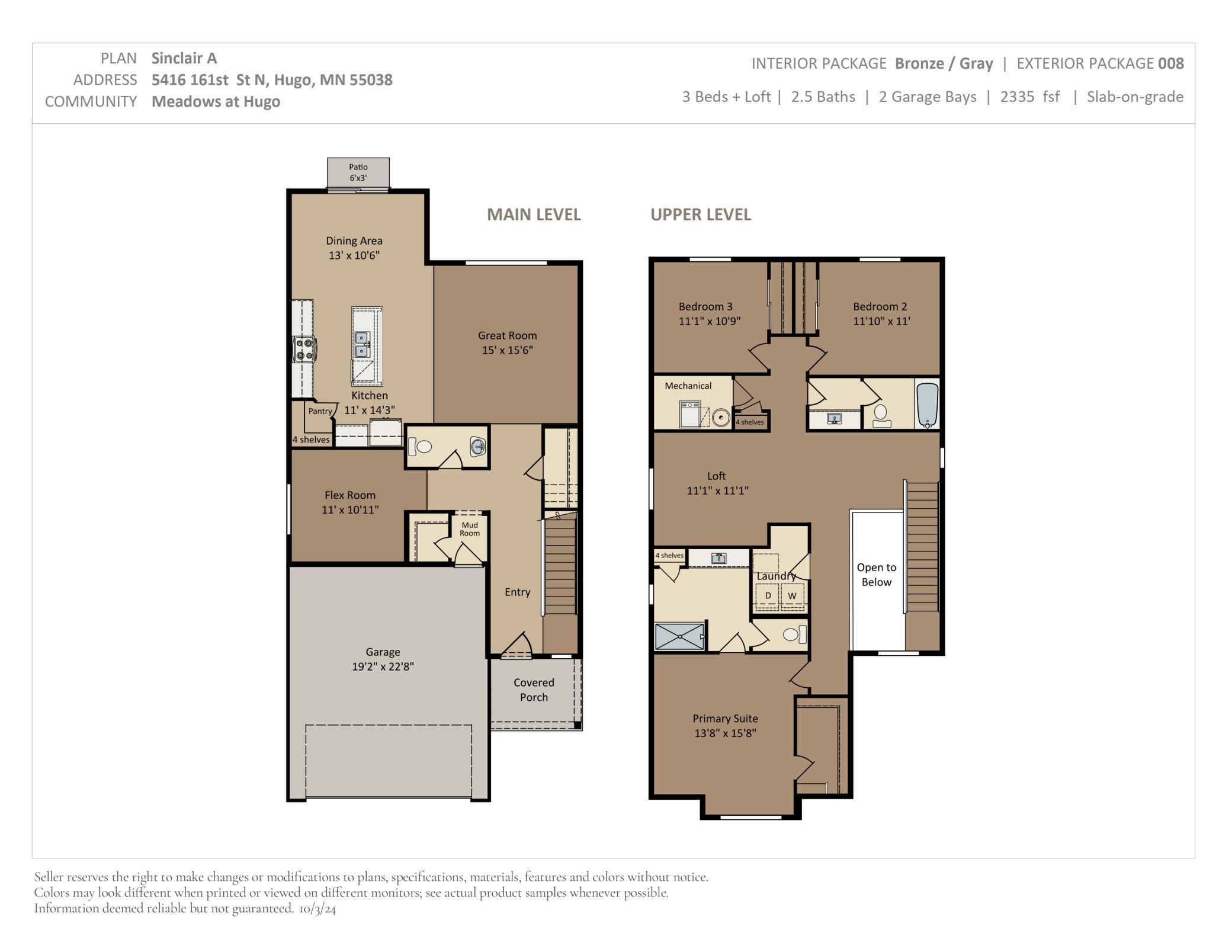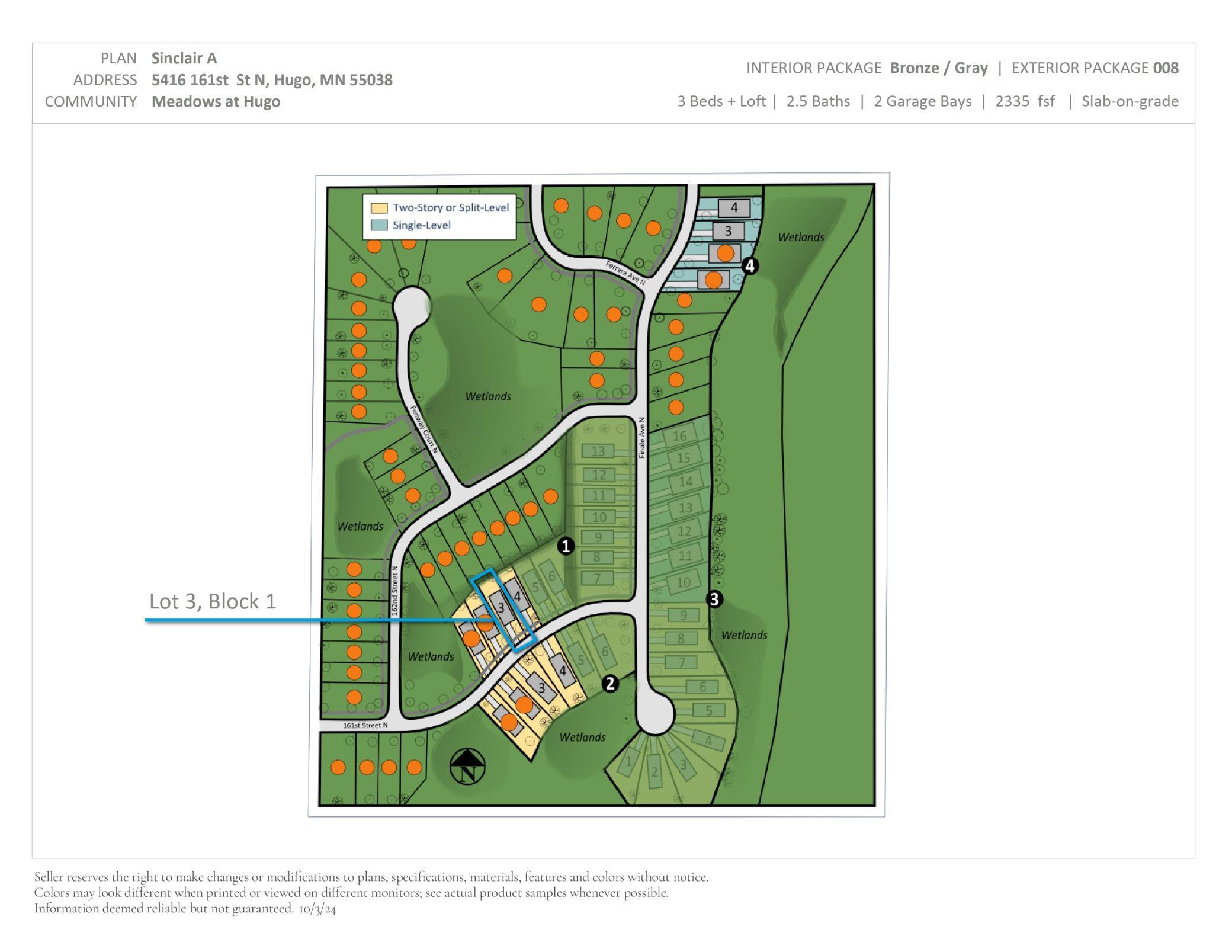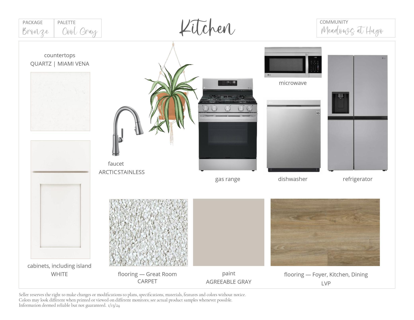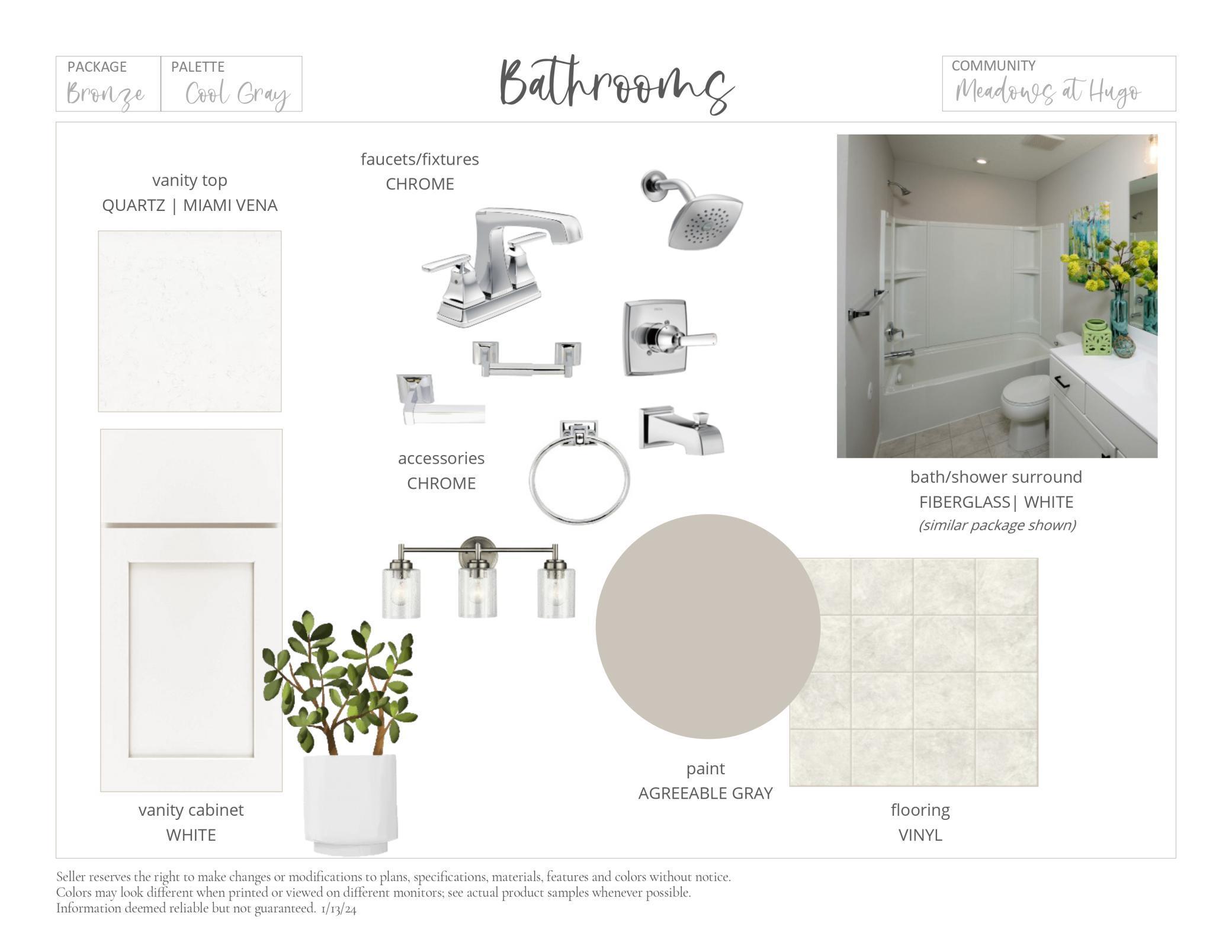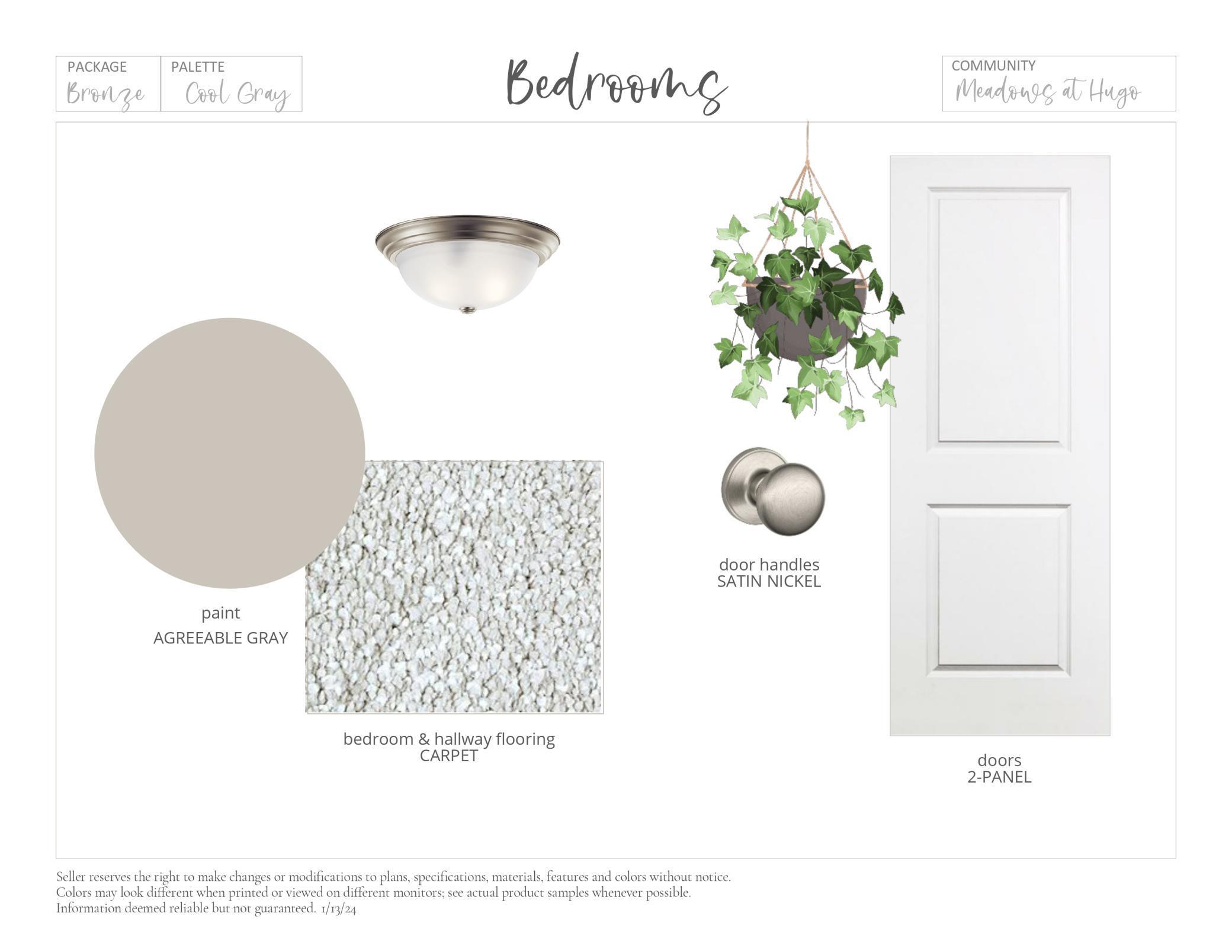5416 161ST STREET
5416 161st Street, Hugo, 55038, MN
-
Property type : Single Family Residence
-
Zip code: 55038
-
Street: 5416 161st Street
-
Street: 5416 161st Street
Bathrooms: 3
Year: 2025
Listing Brokerage: Centra Homes, LLC
FEATURES
- Range
- Refrigerator
- Microwave
- Dishwasher
- Disposal
- Air-To-Air Exchanger
- Tankless Water Heater
- Stainless Steel Appliances
DETAILS
The Sinclair floor plan is currently under construction with an estimated January completion! Two Story Single Family home. The Main Level offers a stunning open two-story Foyer, expansive Kitchen, Great Room, Flex Room/Office, and Mudroom. The Kitchen includes a walk in pantry, quartz countertops, white cabinets, stainless steel appliances, and expansive center island. The Upper Level offers 3 Bedrooms, Loft, 2 Bathrooms, and Laundry Room. Large Primary Suite includes Walk In Closet and Private Bathroom! 2 Car Garage. Sod and irrigation included! No changes or modifications can be made to the selections or floor plan. Photos and renderings may not depict actual plan, materials, & finishes may vary. All measurements are approximate. Inquire about Seller's contribution to closing costs using their preferred lender & title company. Property taxes to be determined. ***MUST USE GPS COORDINATES 45°10'55.6"N 92°59'54.9"W, address will not take you to house yet***
INTERIOR
Bedrooms: 3
Fin ft² / Living Area: 2335 ft²
Below Ground Living: N/A
Bathrooms: 3
Above Ground Living: 2335ft²
-
Basement Details: Slab,
Appliances Included:
-
- Range
- Refrigerator
- Microwave
- Dishwasher
- Disposal
- Air-To-Air Exchanger
- Tankless Water Heater
- Stainless Steel Appliances
EXTERIOR
Air Conditioning: Central Air
Garage Spaces: 2
Construction Materials: N/A
Foundation Size: 1048ft²
Unit Amenities:
-
- In-Ground Sprinkler
Heating System:
-
- Forced Air
ROOMS
| Main | Size | ft² |
|---|---|---|
| Living Room | 15x15 | 225 ft² |
| Dining Room | 13x10 | 169 ft² |
| Kitchen | 11x14 | 121 ft² |
| Flex Room | 11x10 | 121 ft² |
| Upper | Size | ft² |
|---|---|---|
| Bedroom 1 | 13x15 | 169 ft² |
| Bedroom 2 | 11x11 | 121 ft² |
| Bedroom 3 | 11x10 | 121 ft² |
| Loft | 11x11 | 121 ft² |
LOT
Acres: N/A
Lot Size Dim.: 44x140
Longitude: 45.1825
Latitude: -92.9975
Zoning: Residential-Single Family
FINANCIAL & TAXES
Tax year: 2024
Tax annual amount: N/A
MISCELLANEOUS
Fuel System: N/A
Sewer System: City Sewer/Connected
Water System: City Water/Connected
ADITIONAL INFORMATION
MLS#: NST7658668
Listing Brokerage: Centra Homes, LLC

ID: 3441649
Published: October 04, 2024
Last Update: October 04, 2024
Views: 23


