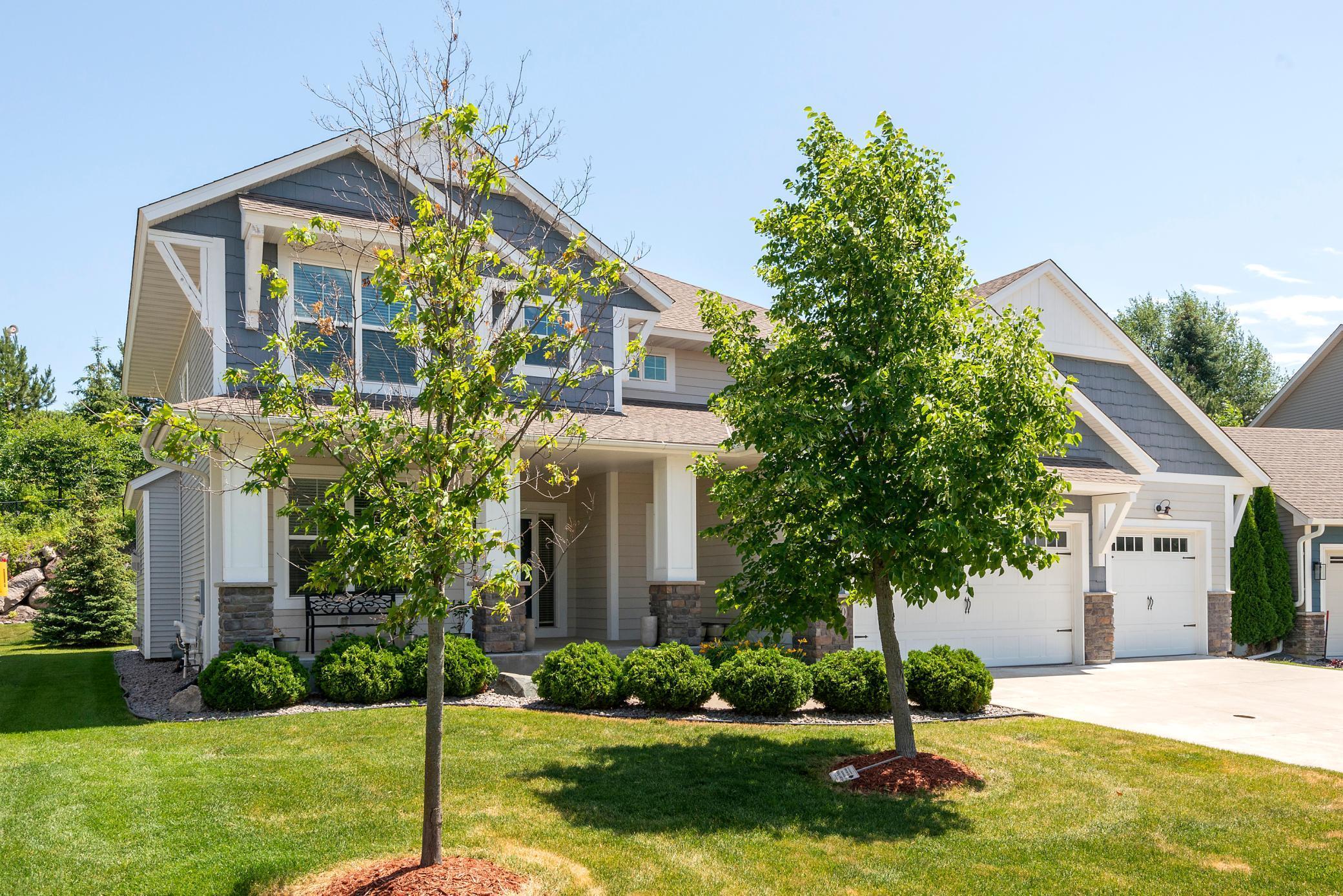5420 ORCHID LANE
5420 Orchid Lane, Plymouth, 55446, MN
-
Price: $750,000
-
Status type: For Sale
-
City: Plymouth
-
Neighborhood: Hampton Hills 3rd Add
Bedrooms: 5
Property Size :3735
-
Listing Agent: NST16683,NST43798
-
Property type : Single Family Residence
-
Zip code: 55446
-
Street: 5420 Orchid Lane
-
Street: 5420 Orchid Lane
Bathrooms: 4
Year: 2012
Listing Brokerage: RE/MAX Results
FEATURES
- Refrigerator
- Washer
- Dryer
- Microwave
- Exhaust Fan
- Dishwasher
- Water Softener Owned
- Disposal
- Cooktop
- Wall Oven
- Humidifier
- Air-To-Air Exchanger
DETAILS
Gorgeous, Two Story Home in Popular Hampton Hills Neighborhood! Why build? This home appears like a New Model! Stunning Updated Features! Open Floor Plan. Kitchen is a Chef's Dream with an Abundance of Custom Cabinetry, large Island, Granite Counters and Wonderful, Upgraded Appliances. Stone Gas Fireplace in Great Room. Main Floor Office! Back Hall provides Lockers and Walk-in Closet. Upper Level Boasts a Luxurious Owner's Bedroom Suite, complete with Large Walk-in Closet, and Spa like Bathroom with Separate Tub and Shower. There are 4 Bedrms on the Upper Level along with a Laundry Rm! Lower Level Family Room offers great Natural Lighting, Gas Fireplace and Entertainment Center along with Wet Bar, 5th Bedrm and Full Bath. Lovely New Carpet throughout! Three Car Garage also provides a Workshop or Garden Work Area and Hook-up for Heater. Walk to Fairway Park offering Playground, Hiking Trails, Basketball Court, Putting Green & Picnic Tables w/Shelter! Association Maintains Stone Wall.
INTERIOR
Bedrooms: 5
Fin ft² / Living Area: 3735 ft²
Below Ground Living: 1110ft²
Bathrooms: 4
Above Ground Living: 2625ft²
-
Basement Details: Full, Finished, Drain Tiled, Sump Pump, Egress Window(s),
Appliances Included:
-
- Refrigerator
- Washer
- Dryer
- Microwave
- Exhaust Fan
- Dishwasher
- Water Softener Owned
- Disposal
- Cooktop
- Wall Oven
- Humidifier
- Air-To-Air Exchanger
EXTERIOR
Air Conditioning: Central Air
Garage Spaces: 3
Construction Materials: N/A
Foundation Size: 1235ft²
Unit Amenities:
-
- Patio
- Kitchen Window
- Porch
- Natural Woodwork
- Hardwood Floors
- Walk-In Closet
- Security System
- In-Ground Sprinkler
- Kitchen Center Island
- Tile Floors
Heating System:
-
- Forced Air
ROOMS
| Main | Size | ft² |
|---|---|---|
| Living Room | 19x17 | 361 ft² |
| Dining Room | 15x11 | 225 ft² |
| Kitchen | 17x14 | 289 ft² |
| Office | 12x11 | 144 ft² |
| Mud Room | 9x6 | 81 ft² |
| Patio | 18x14 | 324 ft² |
| Lower | Size | ft² |
|---|---|---|
| Family Room | 26x20 | 676 ft² |
| Bedroom 5 | 13x12 | 169 ft² |
| Upper | Size | ft² |
|---|---|---|
| Bedroom 1 | 17x16 | 289 ft² |
| Bedroom 2 | 12x11 | 144 ft² |
| Bedroom 3 | 12x11 | 144 ft² |
| Bedroom 4 | 12x11 | 144 ft² |
| Loft | 10x8 | 100 ft² |
| Laundry | 9x7 | 81 ft² |
LOT
Acres: N/A
Lot Size Dim.: 67x160x106x140
Longitude: 45.0529
Latitude: -93.4726
Zoning: Residential-Single Family
FINANCIAL & TAXES
Tax year: 2022
Tax annual amount: $6,665
MISCELLANEOUS
Fuel System: N/A
Sewer System: City Sewer/Connected
Water System: City Water/Connected
ADITIONAL INFORMATION
MLS#: NST6226422
Listing Brokerage: RE/MAX Results

ID: 942179
Published: July 05, 2022
Last Update: July 05, 2022
Views: 56






