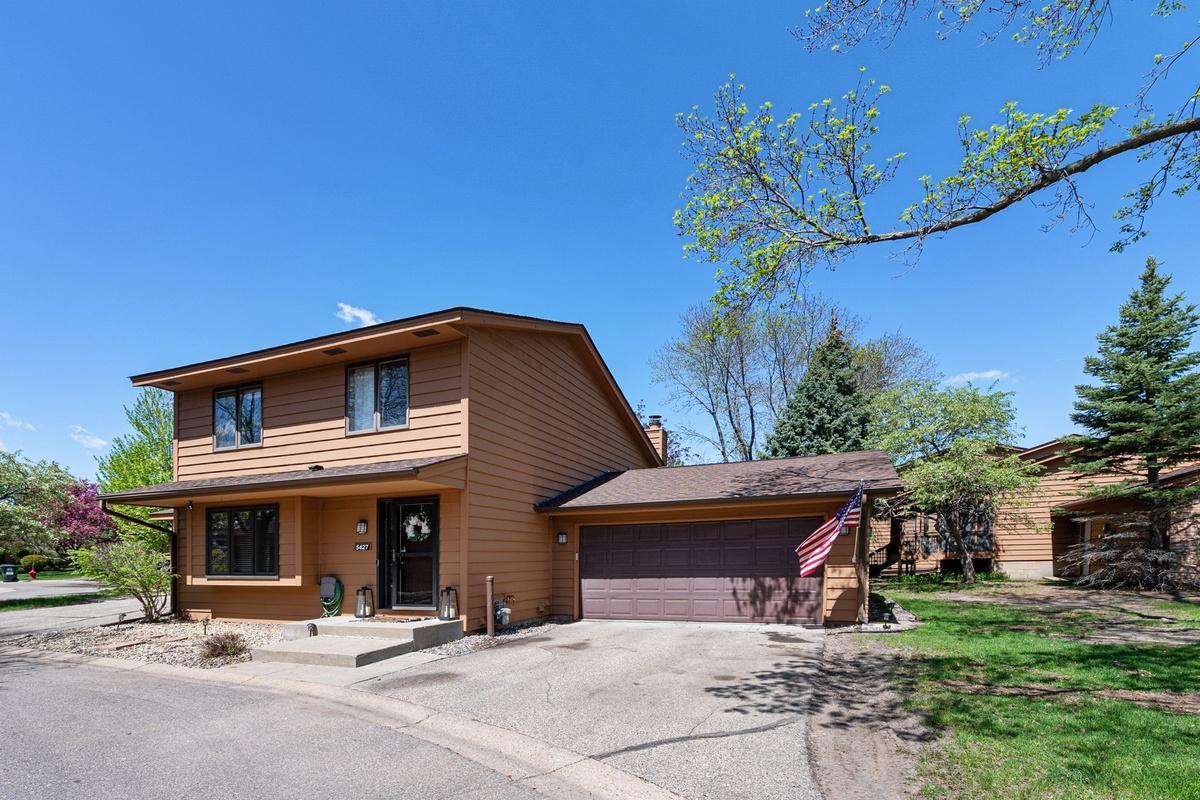5427 UPPER 147TH STREET
5427 Upper 147th Street, Apple Valley, 55124, MN
-
Price: $299,900
-
Status type: For Sale
-
City: Apple Valley
-
Neighborhood: Diamond Path 5th Add
Bedrooms: 3
Property Size :2184
-
Listing Agent: NST17725,NST99799
-
Property type : Townhouse Side x Side
-
Zip code: 55124
-
Street: 5427 Upper 147th Street
-
Street: 5427 Upper 147th Street
Bathrooms: 3
Year: 1982
Listing Brokerage: National Realty Guild
FEATURES
- Range
- Refrigerator
- Washer
- Microwave
- Dishwasher
- Water Softener Owned
- Cooktop
- Gas Water Heater
DETAILS
Gleaming natural woodwork, tile floors and vaulted ceilings are just the finishing touches on this great home. Two or three bedroom, 3 baths and a two car garage offers all the amenities and ease of a townhouse with great benefits. A huge kitchen offers room for everything, natural light, and a full dining room for the best dinner gatherings. The Master bedroom boasts large walk-in closet. Generous lower level means you have the flexibility of having a great family room for sprawling or cozying up in front of the gas fireplace...or a master suite from which you'd never want to emerge. A natural screened-in porch mean you'll get the best out of every season and feel as if you're at your north-woods retreat without needing to leave the city.
INTERIOR
Bedrooms: 3
Fin ft² / Living Area: 2184 ft²
Below Ground Living: 672ft²
Bathrooms: 3
Above Ground Living: 1512ft²
-
Basement Details: Other,
Appliances Included:
-
- Range
- Refrigerator
- Washer
- Microwave
- Dishwasher
- Water Softener Owned
- Cooktop
- Gas Water Heater
EXTERIOR
Air Conditioning: Central Air
Garage Spaces: 2
Construction Materials: N/A
Foundation Size: 912ft²
Unit Amenities:
-
Heating System:
-
- Forced Air
ROOMS
| Main | Size | ft² |
|---|---|---|
| Living Room | 23x15 | 529 ft² |
| Dining Room | 11x10 | 121 ft² |
| Kitchen | 15x13 | 225 ft² |
| Four Season Porch | 10x9 | 100 ft² |
| Patio | 7x5 | 49 ft² |
| Upper | Size | ft² |
|---|---|---|
| Bedroom 1 | 15x12 | 225 ft² |
| Bedroom 2 | 11x10 | 121 ft² |
| Lower | Size | ft² |
|---|---|---|
| Bedroom 3 | 22x14 | 484 ft² |
LOT
Acres: N/A
Lot Size Dim.: getting
Longitude: 44.7366
Latitude: -93.1757
Zoning: Residential-Single Family
FINANCIAL & TAXES
Tax year: 2021
Tax annual amount: $3,188
MISCELLANEOUS
Fuel System: N/A
Sewer System: City Sewer/Connected
Water System: City Water/Connected
ADITIONAL INFORMATION
MLS#: NST6175653
Listing Brokerage: National Realty Guild

ID: 735823
Published: May 19, 2022
Last Update: May 19, 2022
Views: 111



















