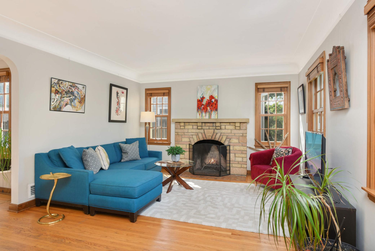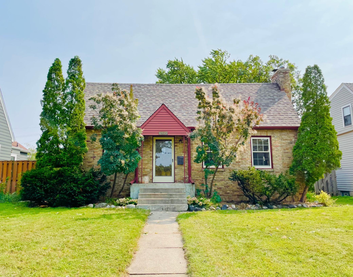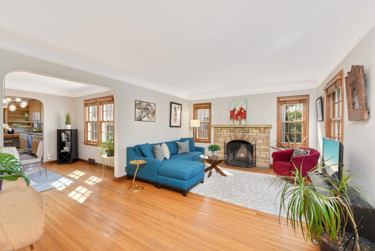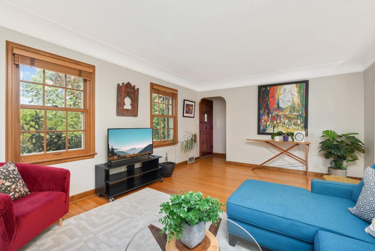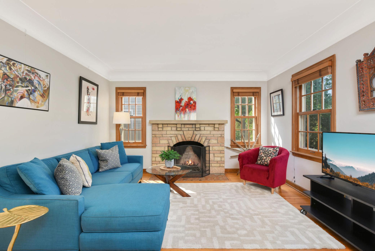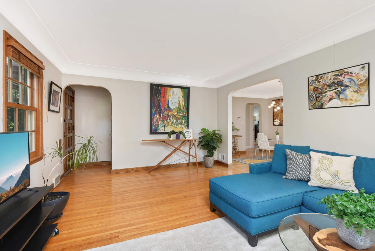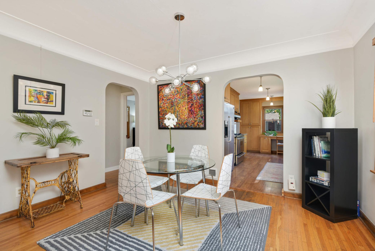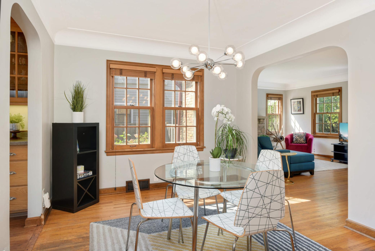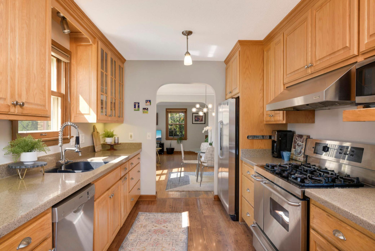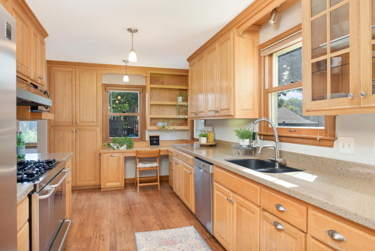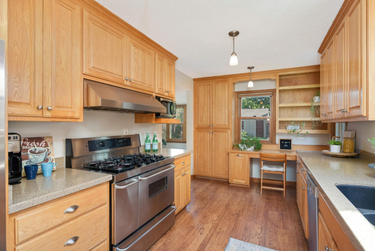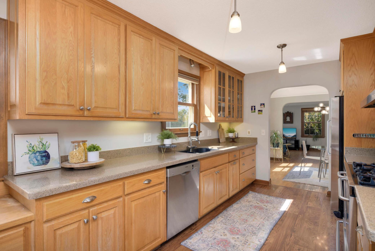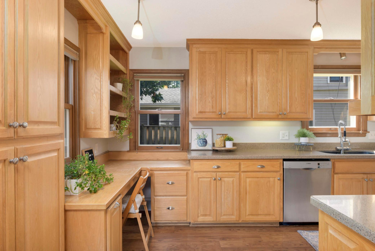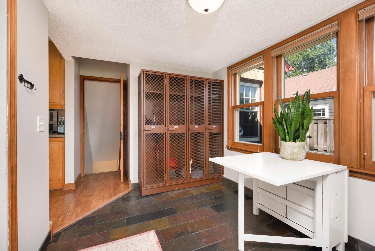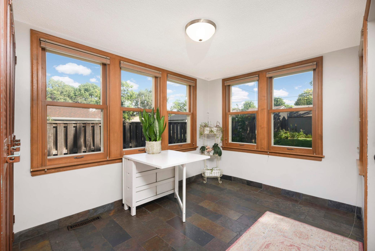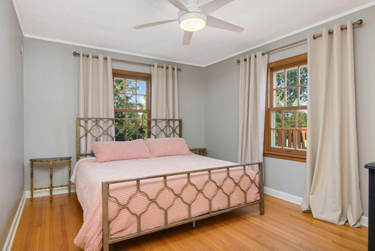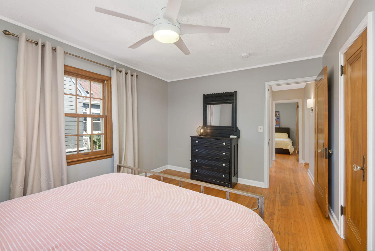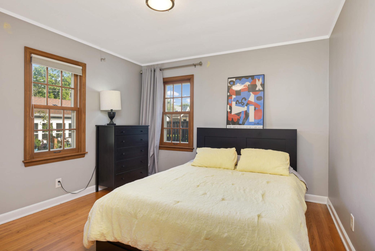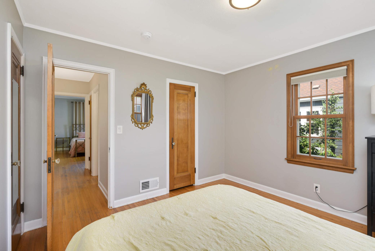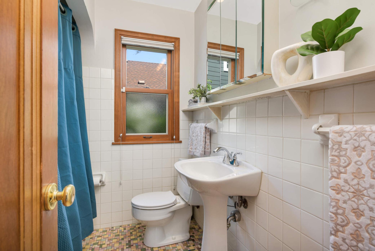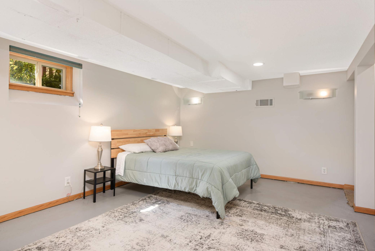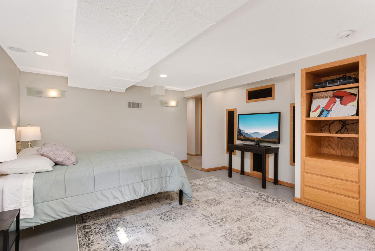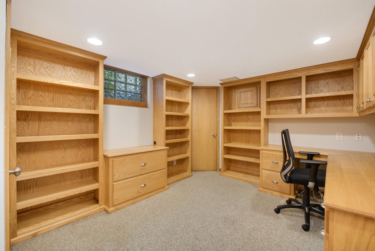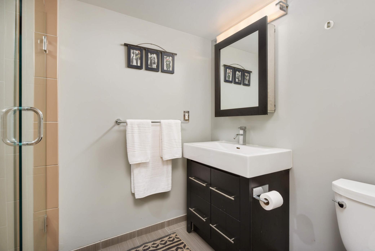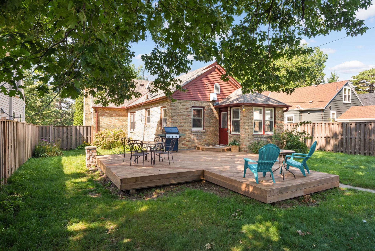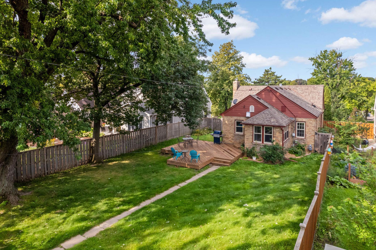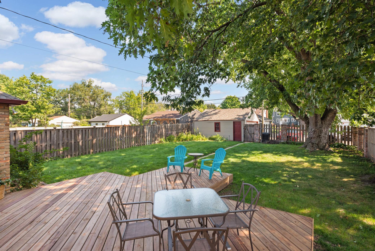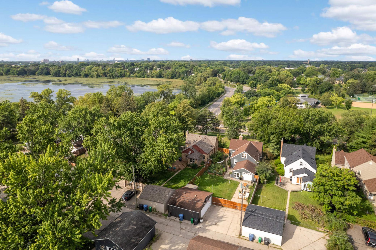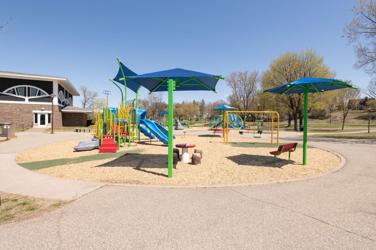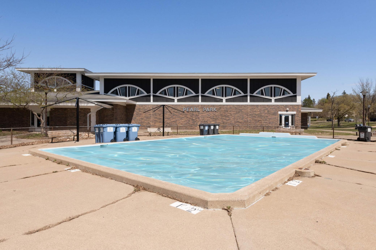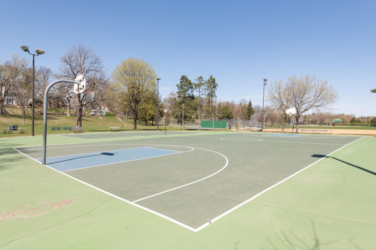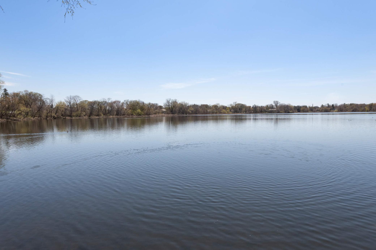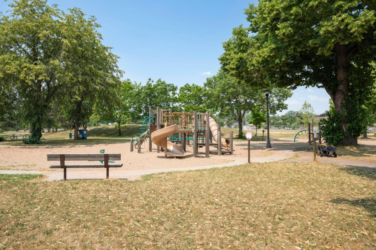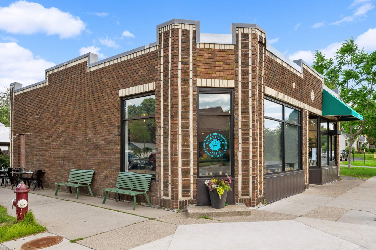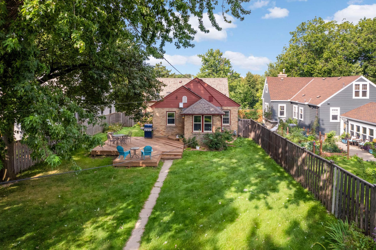5429 PORTLAND AVENUE
5429 Portland Avenue, Minneapolis, 55417, MN
-
Price: $460,000
-
Status type: For Sale
-
City: Minneapolis
-
Neighborhood: Page
Bedrooms: 3
Property Size :1991
-
Listing Agent: NST26146,NST100316
-
Property type : Single Family Residence
-
Zip code: 55417
-
Street: 5429 Portland Avenue
-
Street: 5429 Portland Avenue
Bathrooms: 2
Year: 1938
Listing Brokerage: Exp Realty, LLC.
FEATURES
- Range
- Refrigerator
- Washer
- Dryer
- Microwave
- Exhaust Fan
- Dishwasher
- Disposal
- Stainless Steel Appliances
- Chandelier
DETAILS
Welcome to this stunning all-brick home that perfectly blends classic charm with modern amenities. The exterior boasts a spacious deck, a fully fenced private yard, and beautiful curb appeal with gorgeous landscaping. Located across from a serene park and lake, you’ll love the convenience of nearby restaurants, shopping, Minnehaha Creek, trails, highway access, and a quick Uber to the airport. Inside the home the stone fireplace, original hardwood floors and coved ceilings add timeless elegance, while the stunning chef’s kitchen featuring stainless appliances, granite countertops and thoughtful storage plus a mudroom with storage lockers offer practical luxury. This home features 3 spacious bedrooms, 2 bathrooms, a home office with custom built-ins, and don’t miss the updated roof and mechanicals. With its blend of vintage charm and contemporary updates, this home is 10 out of 10!
INTERIOR
Bedrooms: 3
Fin ft² / Living Area: 1991 ft²
Below Ground Living: 745ft²
Bathrooms: 2
Above Ground Living: 1246ft²
-
Basement Details: Block, Daylight/Lookout Windows, Finished, Full, Storage Space, Tile Shower,
Appliances Included:
-
- Range
- Refrigerator
- Washer
- Dryer
- Microwave
- Exhaust Fan
- Dishwasher
- Disposal
- Stainless Steel Appliances
- Chandelier
EXTERIOR
Air Conditioning: Central Air
Garage Spaces: 2
Construction Materials: N/A
Foundation Size: 1164ft²
Unit Amenities:
-
- Kitchen Window
- Deck
- Natural Woodwork
- Hardwood Floors
- Ceiling Fan(s)
- Walk-In Closet
- Washer/Dryer Hookup
- Paneled Doors
- Panoramic View
- Cable
- Walk-Up Attic
- Tile Floors
- Main Floor Primary Bedroom
- Primary Bedroom Walk-In Closet
Heating System:
-
- Forced Air
ROOMS
| Main | Size | ft² |
|---|---|---|
| Living Room | 18x13 | 324 ft² |
| Dining Room | 13x10 | 169 ft² |
| Kitchen | 17x9 | 289 ft² |
| Mud Room | 10x8 | 100 ft² |
| Bedroom 1 | 14x11 | 196 ft² |
| Bedroom 2 | 12x12 | 144 ft² |
| Deck | 20x20 | 400 ft² |
| Lower | Size | ft² |
|---|---|---|
| Bedroom 3 | 16x8 | 256 ft² |
| Office | 15x11 | 225 ft² |
| Amusement Room | 17x12 | 289 ft² |
| Storage | 8x8 | 64 ft² |
LOT
Acres: N/A
Lot Size Dim.: 50x261
Longitude: 44.9041
Latitude: -93.2667
Zoning: Residential-Single Family
FINANCIAL & TAXES
Tax year: 2024
Tax annual amount: $5,927
MISCELLANEOUS
Fuel System: N/A
Sewer System: City Sewer/Connected
Water System: City Water/Connected
ADITIONAL INFORMATION
MLS#: NST7646723
Listing Brokerage: Exp Realty, LLC.

ID: 3423258
Published: September 20, 2024
Last Update: September 20, 2024
Views: 42


