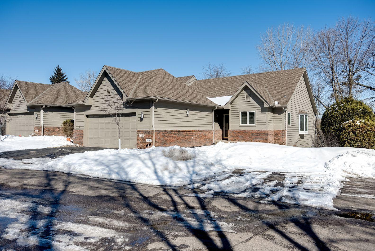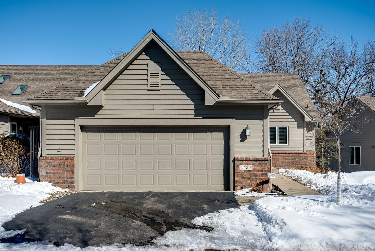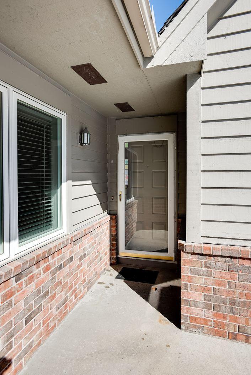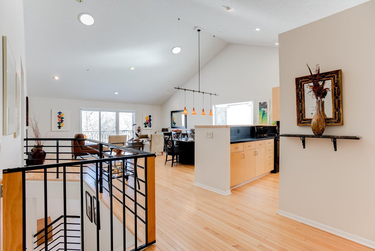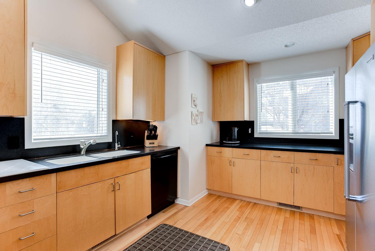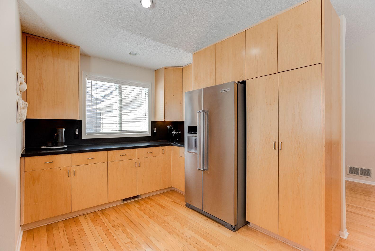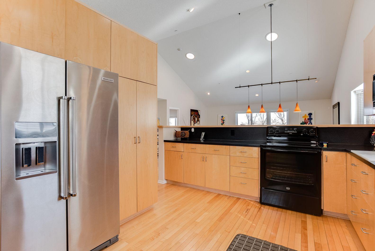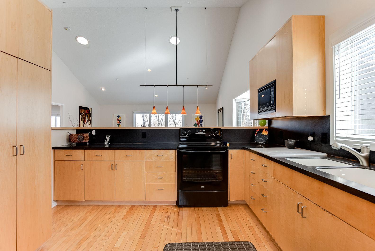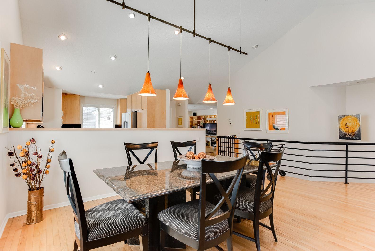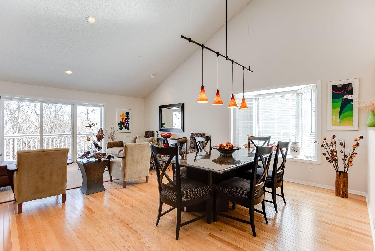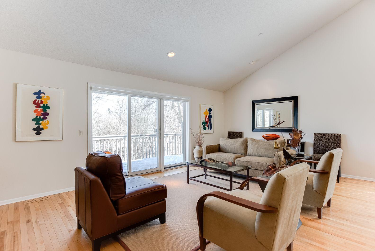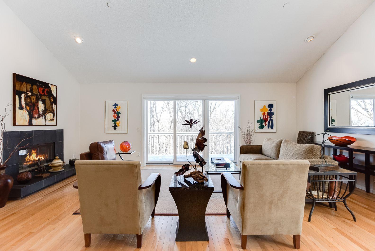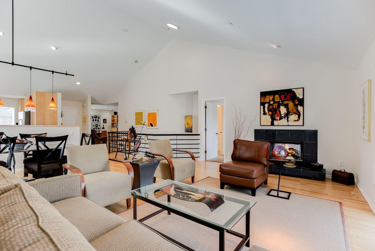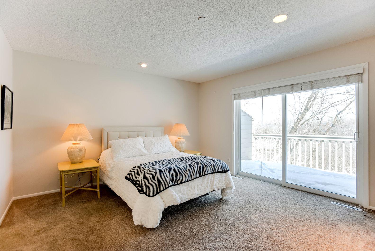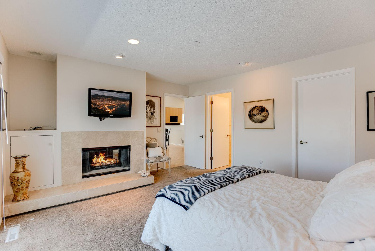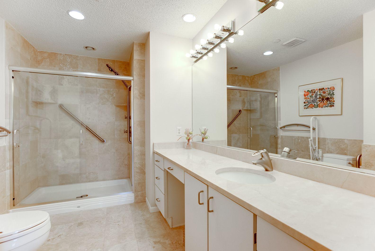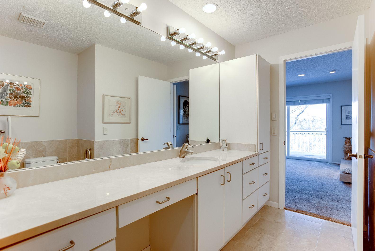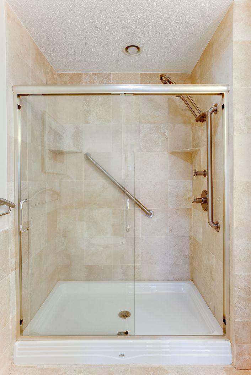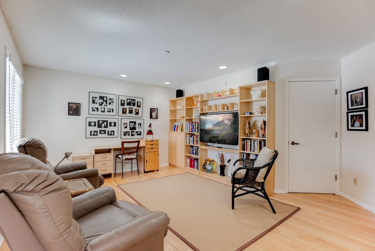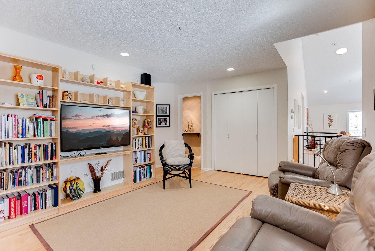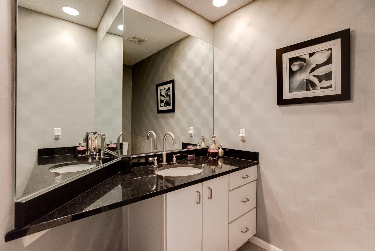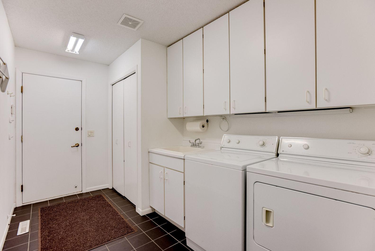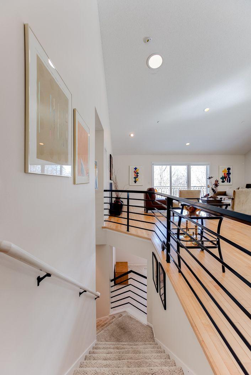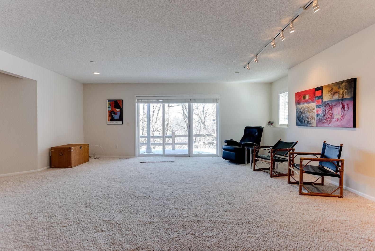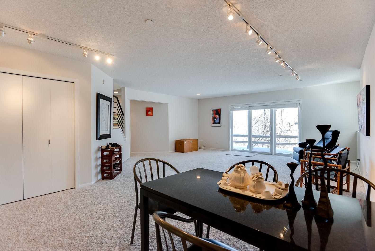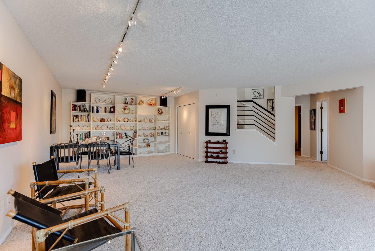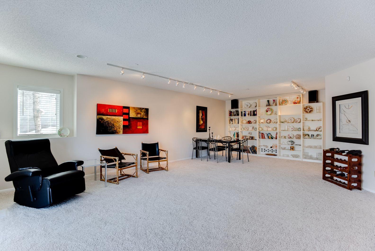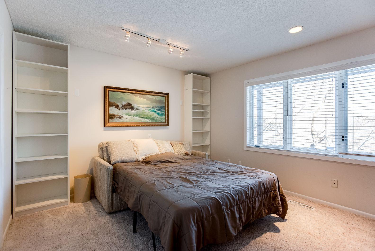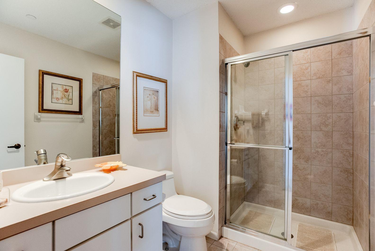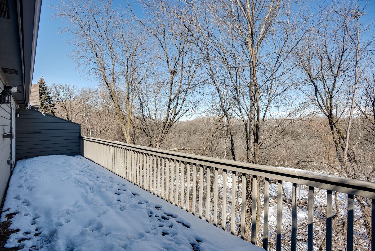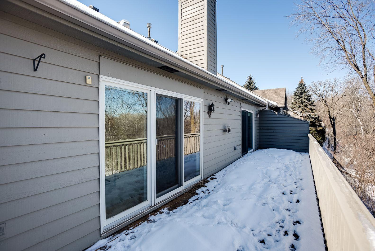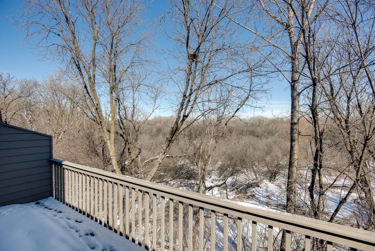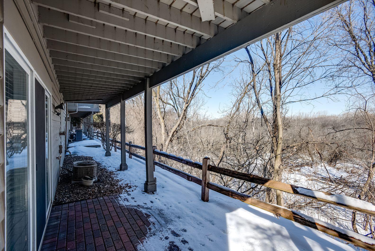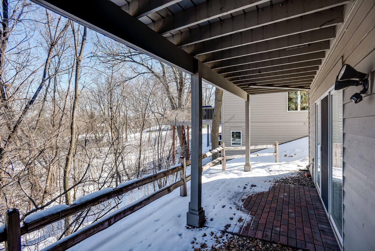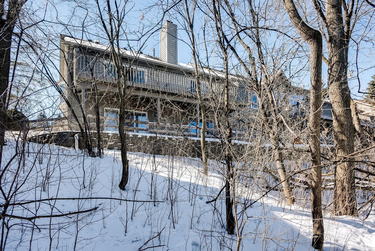5429 ROWLAND PARK ROAD
5429 Rowland Park Road, Minnetonka, 55343, MN
-
Price: $500,000
-
Status type: For Sale
-
City: Minnetonka
-
Neighborhood: Rowland Park
Bedrooms: 2
Property Size :2805
-
Listing Agent: NST16633,NST94604
-
Property type : Townhouse Side x Side
-
Zip code: 55343
-
Street: 5429 Rowland Park Road
-
Street: 5429 Rowland Park Road
Bathrooms: 3
Year: 1994
Listing Brokerage: Coldwell Banker Burnet
FEATURES
- Range
- Refrigerator
- Washer
- Dryer
- Exhaust Fan
- Dishwasher
- Water Softener Owned
- Freezer
- Cooktop
- Water Filtration System
DETAILS
Highly coveted Minnetonka townhome with gorgeous wooded views and privacy. Main level features spacious open kitchen with abundance of natural light. This is an ideal home for entertaining as kitchen overlooks dining/living room and fireplace. Expansive vaulted ceiling with skylights. Oversized main level master bedroom with two-sided fireplace off the living room area. Gorgeous views from master bedroom with sliding door to deck. Massive walk-in closet & recently updated master bathroom. Cozy den space on main level which could easily be used as office or 3rd bedroom with attached 3/4 bathroom. Main level laundry area off your attached 2 car garage with epoxy flooring. Walk-out lower level has an additional bedroom and entertaining family room space. Huge storage room area with workshop, utility sink and built-in shelving. Lots of potential to finish more sq. ft if needed.
INTERIOR
Bedrooms: 2
Fin ft² / Living Area: 2805 ft²
Below Ground Living: 1155ft²
Bathrooms: 3
Above Ground Living: 1650ft²
-
Basement Details: Full, Walkout, Finished, Sump Pump, Daylight/Lookout Windows, Storage Space, Unfinished,
Appliances Included:
-
- Range
- Refrigerator
- Washer
- Dryer
- Exhaust Fan
- Dishwasher
- Water Softener Owned
- Freezer
- Cooktop
- Water Filtration System
EXTERIOR
Air Conditioning: Central Air
Garage Spaces: 2
Construction Materials: N/A
Foundation Size: 2032ft²
Unit Amenities:
-
- Patio
- Kitchen Window
- Deck
- Natural Woodwork
- Hardwood Floors
- Tiled Floors
- Walk-In Closet
- Vaulted Ceiling(s)
- Main Floor Master Bedroom
- Skylight
- Master Bedroom Walk-In Closet
Heating System:
-
- Forced Air
ROOMS
| Main | Size | ft² |
|---|---|---|
| Living Room | 21x13 | 441 ft² |
| Dining Room | 12x11 | 144 ft² |
| Kitchen | 15x12 | 225 ft² |
| Bedroom 1 | 16x14 | 256 ft² |
| Den | 12x13 | 144 ft² |
| Laundry | n/a | 0 ft² |
| Lower | Size | ft² |
|---|---|---|
| Family Room | 26x23 | 676 ft² |
| Bedroom 2 | 15x12 | 225 ft² |
| Storage | n/a | 0 ft² |
| Workshop | n/a | 0 ft² |
LOT
Acres: N/A
Lot Size Dim.: irregular
Longitude: 44.9052
Latitude: -93.4435
Zoning: Residential-Single Family
FINANCIAL & TAXES
Tax year: 2021
Tax annual amount: $5,416
MISCELLANEOUS
Fuel System: N/A
Sewer System: City Sewer/Connected
Water System: City Water/Connected
ADITIONAL INFORMATION
MLS#: NST6162131
Listing Brokerage: Coldwell Banker Burnet

ID: 512600
Published: March 14, 2022
Last Update: March 14, 2022
Views: 97


