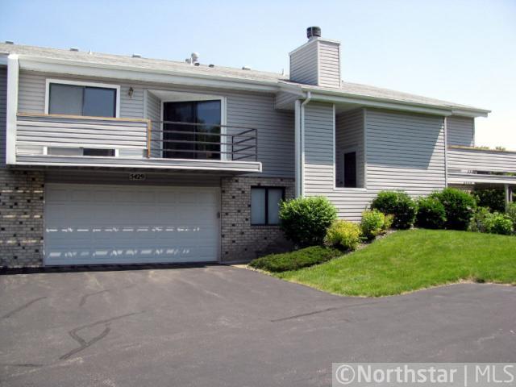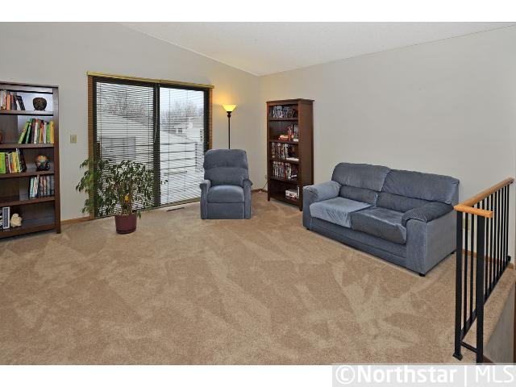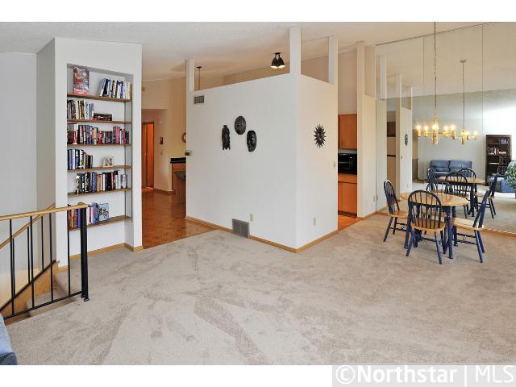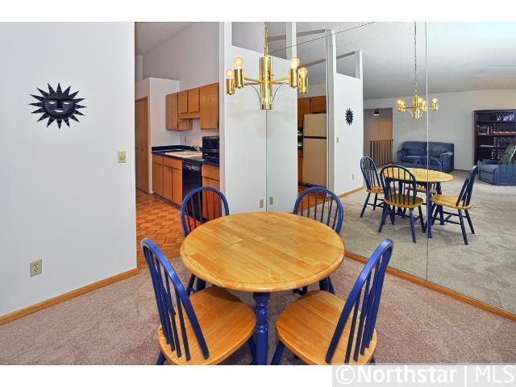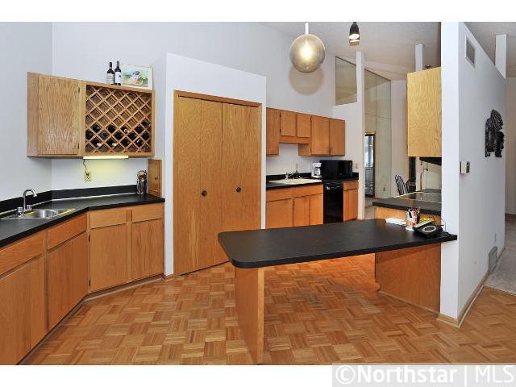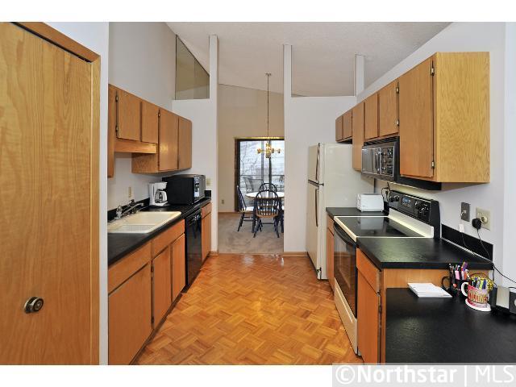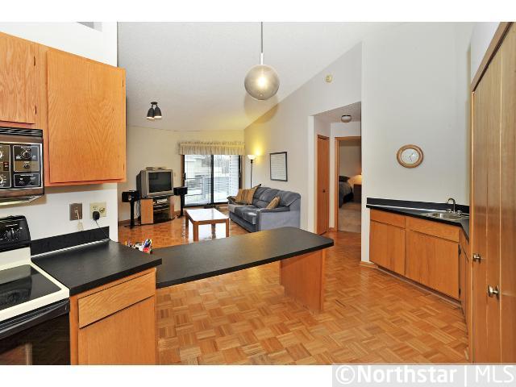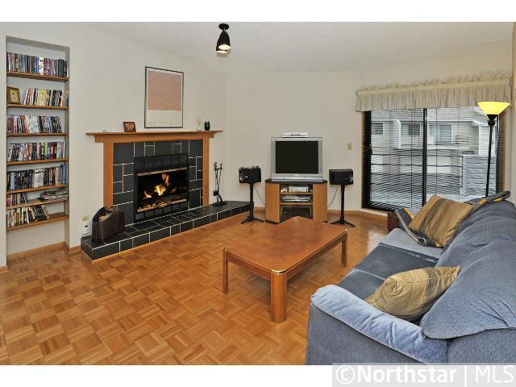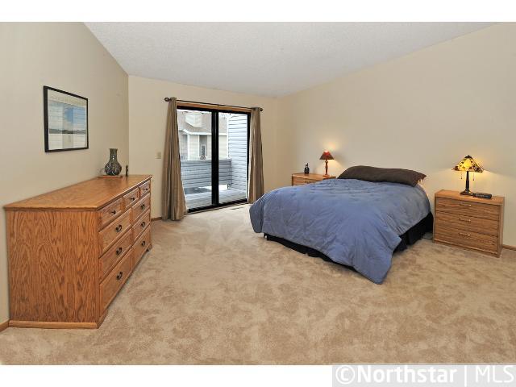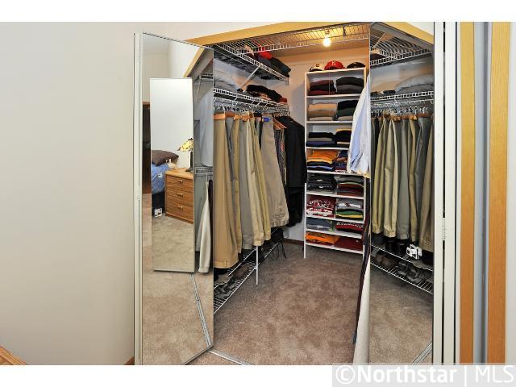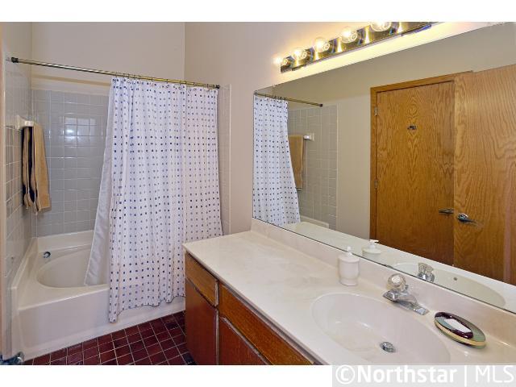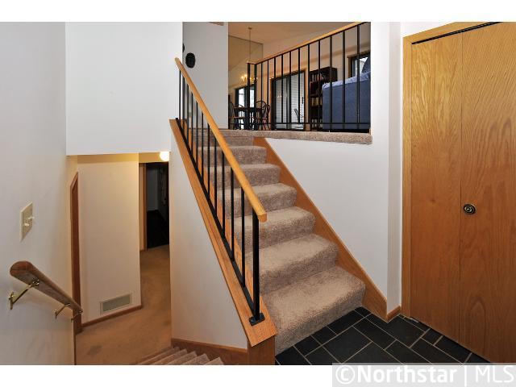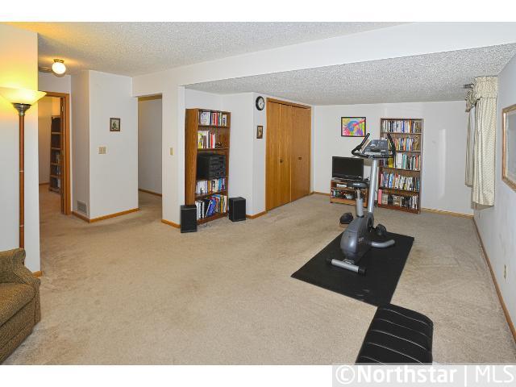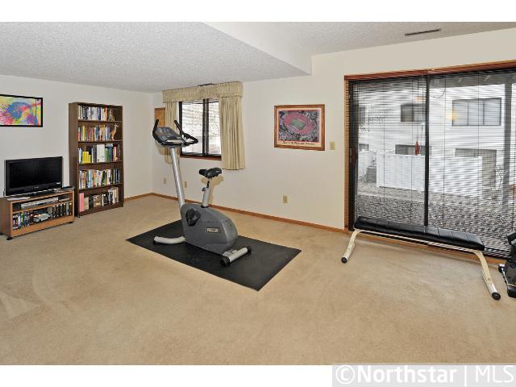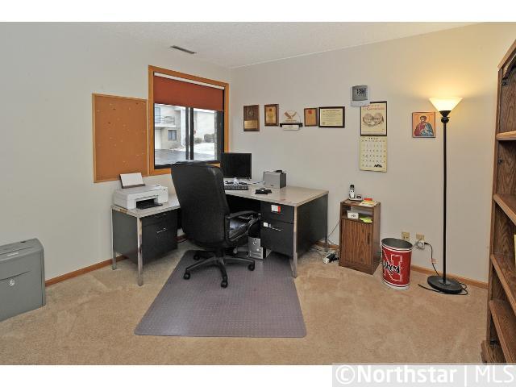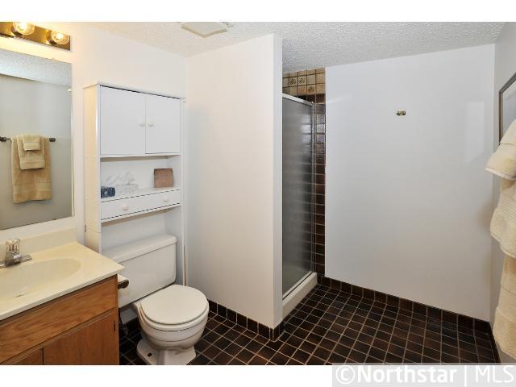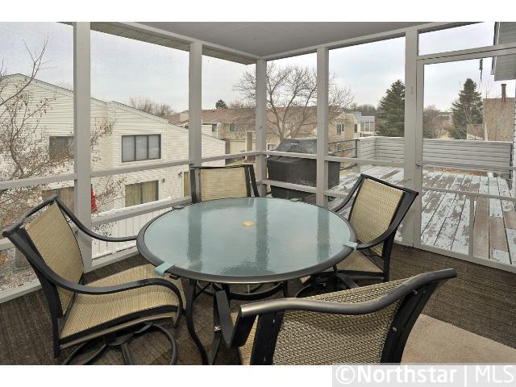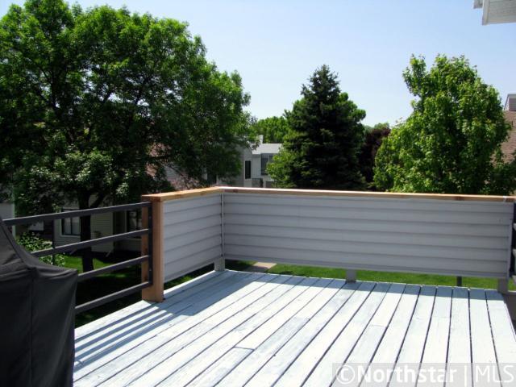5429 SANIBEL DRIVE
5429 Sanibel Drive, Minnetonka, 55343, MN
-
Price: $169,900
-
Status type: For Sale
-
City: Minnetonka
-
Neighborhood: Beachside
Bedrooms: 2
Property Size :1850
-
Listing Agent: NST16633,NST41561
-
Property type : Townhouse Quad/4 Corners
-
Zip code: 55343
-
Street: 5429 Sanibel Drive
-
Street: 5429 Sanibel Drive
Bathrooms: 2
Year: 1981
Listing Brokerage: Coldwell Banker Burnet
FEATURES
- Range
- Refrigerator
- Washer
- Dryer
- Exhaust Fan
- Dishwasher
- Disposal
DETAILS
Spacious Beachside 2BR walkout town home has great open fl plan w/ Eat in Kitch & bar area, main fl Fam Rm w/ FP, LR/DR w/ new carpet, hdwd flrs, Vaulted Owner's suite w/ fresh paint and new carpet, Fin LL BR/Office and Amuse Rm. Fantastic porch & decks.
INTERIOR
Bedrooms: 2
Fin ft² / Living Area: 1850 ft²
Below Ground Living: N/A
Bathrooms: 2
Above Ground Living: 1850ft²
-
Basement Details: Finished, Full, Walkout,
Appliances Included:
-
- Range
- Refrigerator
- Washer
- Dryer
- Exhaust Fan
- Dishwasher
- Disposal
EXTERIOR
Air Conditioning: Central Air
Garage Spaces: 2
Construction Materials: N/A
Foundation Size: 1150ft²
Unit Amenities:
-
- Deck
- Porch
- Hardwood Floors
- Walk-In Closet
- Vaulted Ceiling(s)
- Washer/Dryer Hookup
- Tile Floors
Heating System:
-
- Forced Air
ROOMS
| Lower | Size | ft² |
|---|---|---|
| Amusement Room | 24 x 11 | 576 ft² |
| Bedroom 2 | 11 x 11 | 121 ft² |
| Main | Size | ft² |
|---|---|---|
| Deck | 17 x 12 | 289 ft² |
| Dining Room | 10 x 10 | 100 ft² |
| Family Room | 13 x 13 | 169 ft² |
| Bedroom 1 | 17 x 14 | 289 ft² |
| Kitchen | 18 x 09 | 324 ft² |
| Living Room | 12 x 12 | 144 ft² |
| Porch | 10 x 10 | 100 ft² |
| n/a | Size | ft² |
|---|---|---|
| Bedroom 4 | n/a | 0 ft² |
| Bedroom 3 | n/a | 0 ft² |
LOT
Acres: N/A
Lot Size Dim.: W65X66
Longitude: 44.9047
Latitude: -93.425
Zoning: Residential-Single Family
FINANCIAL & TAXES
Tax year: 2012
Tax annual amount: $2,536
MISCELLANEOUS
Fuel System: N/A
Sewer System: City Sewer/Connected
Water System: City Water/Connected
ADITIONAL INFORMATION
MLS#: NST2155638
Listing Brokerage: Coldwell Banker Burnet

ID: 994624
Published: January 13, 2012
Last Update: January 13, 2012
Views: 44


