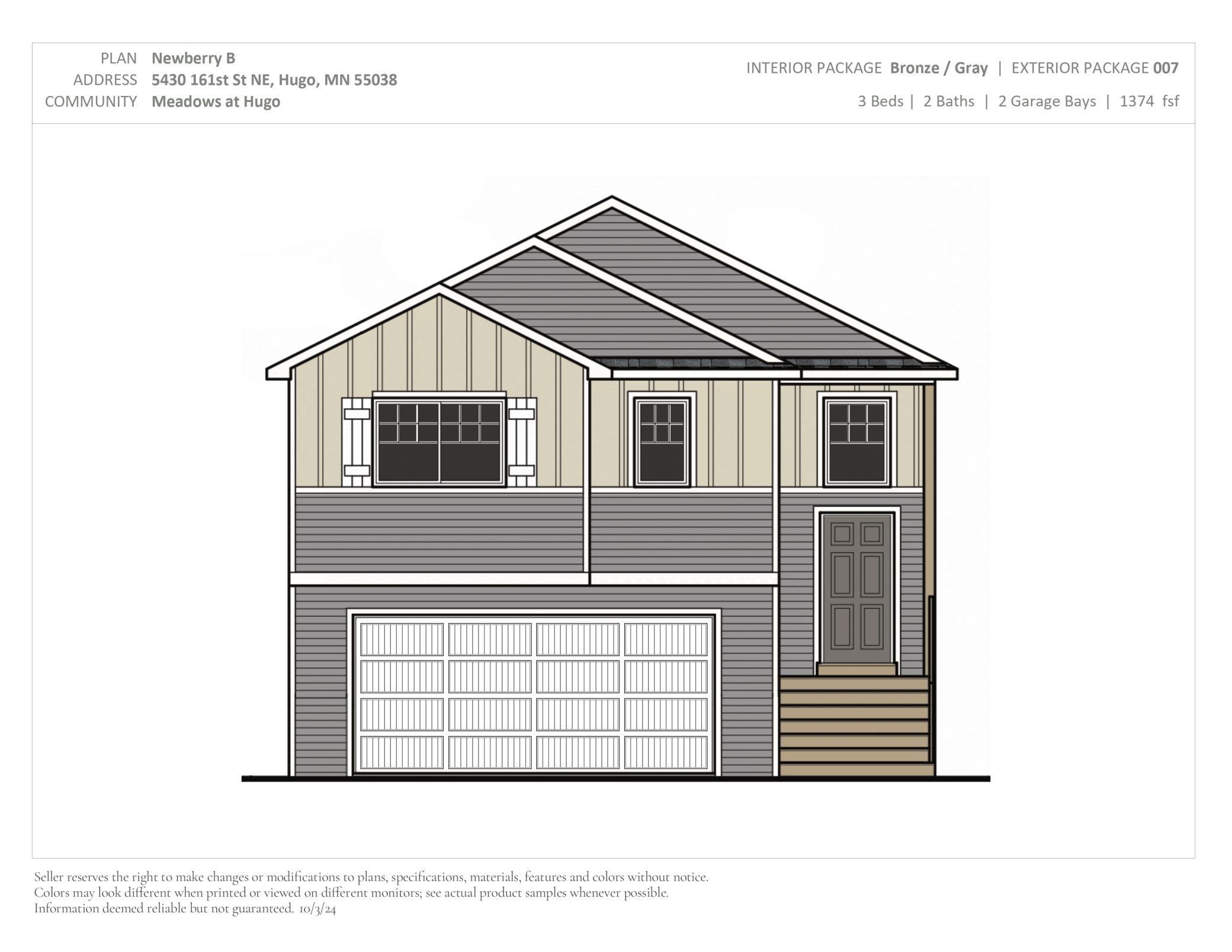5430 161ST STREET
5430 161st Street, Hugo, 55038, MN
-
Property type : Single Family Residence
-
Zip code: 55038
-
Street: 5430 161st Street
-
Street: 5430 161st Street
Bathrooms: 2
Year: 2025
Listing Brokerage: Centra Homes, LLC
FEATURES
- Range
- Refrigerator
- Microwave
- Dishwasher
- Disposal
- Air-To-Air Exchanger
- Tankless Water Heater
- Stainless Steel Appliances
DETAILS
Split Level Single Family home currently under construction with an estimated February completion! The Newberry floor plan features an Open Concept Main Living Area, 3 Bedrooms, 2 Bathrooms, and a 2 Car Garage! Unfinished Walkout Lower Level offers space for future Family Room, 4th Bedroom, and 3rd Bathroom. The Primary Suite includes a Private Bathroom and Walk In Closet! The Kitchen includes a walk in pantry, quartz countertops, white cabinets, stainless steel appliances, and expansive center island. No homeowners association or dues! Sod and Irrigation included! No changes or modifications can be made to the selections or floor plan. Photos and renderings may not depict actual plan, materials, & finishes may vary. All measurements are approximate. Inquire about Seller's contribution to closing costs using their preferred lender & title company. Property taxes to be determined. ***MUST USE GPS COORDINATES 45°10'55.6"N 92°59'54.9"W, address will not take you to house yet***
INTERIOR
Bedrooms: 3
Fin ft² / Living Area: 1374 ft²
Below Ground Living: N/A
Bathrooms: 2
Above Ground Living: 1374ft²
-
Basement Details: Unfinished, Walkout,
Appliances Included:
-
- Range
- Refrigerator
- Microwave
- Dishwasher
- Disposal
- Air-To-Air Exchanger
- Tankless Water Heater
- Stainless Steel Appliances
EXTERIOR
Air Conditioning: Central Air
Garage Spaces: 2
Construction Materials: N/A
Foundation Size: 854ft²
Unit Amenities:
-
- In-Ground Sprinkler
Heating System:
-
- Forced Air
ROOMS
| Upper | Size | ft² |
|---|---|---|
| Living Room | 14x13 | 196 ft² |
| Kitchen | 13x9 | 169 ft² |
| Dining Room | 13x9 | 169 ft² |
| Bedroom 1 | 12x13 | 144 ft² |
| Bedroom 2 | 10'10x10 | 109.42 ft² |
| Bedroom 3 | 10x10 | 100 ft² |
LOT
Acres: N/A
Lot Size Dim.: 44x139
Longitude: 45.1828
Latitude: -92.9974
Zoning: Residential-Single Family
FINANCIAL & TAXES
Tax year: 2024
Tax annual amount: N/A
MISCELLANEOUS
Fuel System: N/A
Sewer System: City Sewer/Connected
Water System: City Water/Connected
ADITIONAL INFORMATION
MLS#: NST7659833
Listing Brokerage: Centra Homes, LLC

ID: 3436265
Published: October 08, 2024
Last Update: October 08, 2024
Views: 23




















