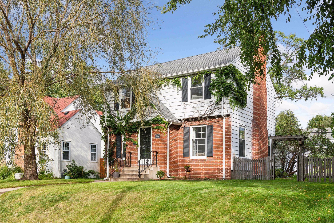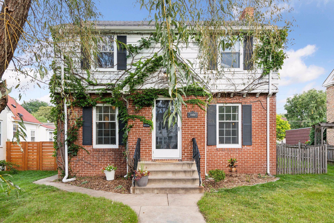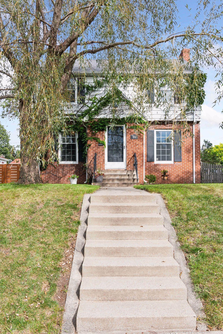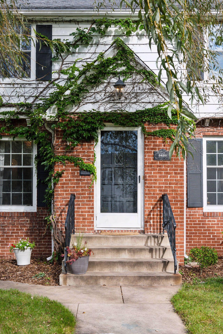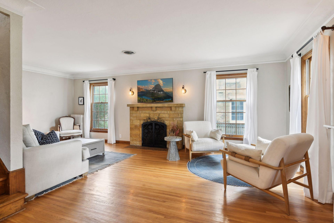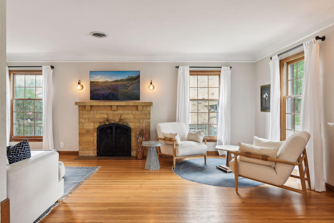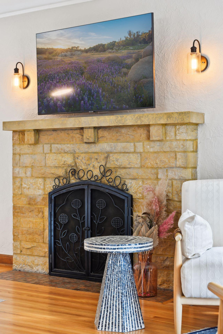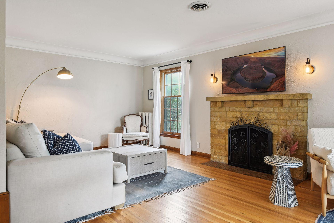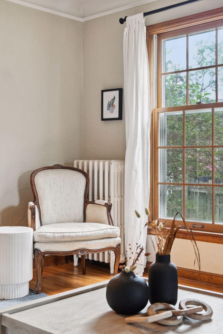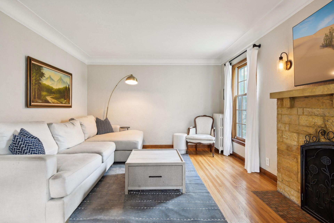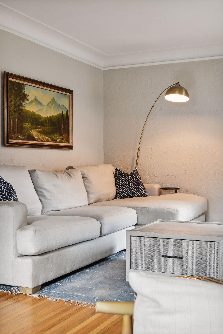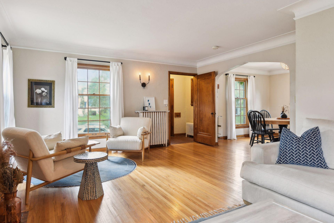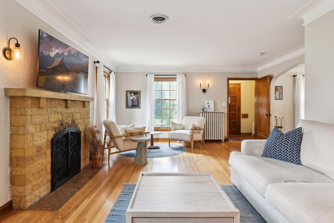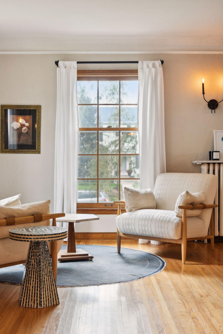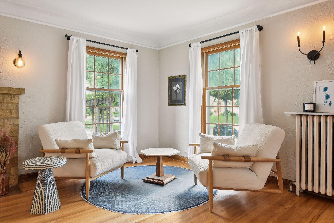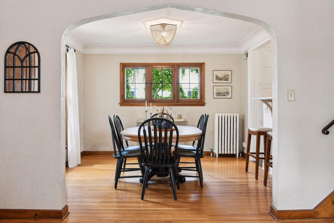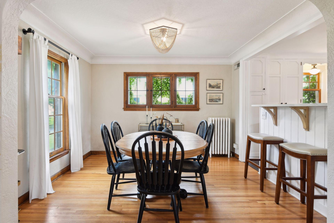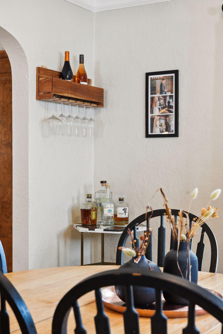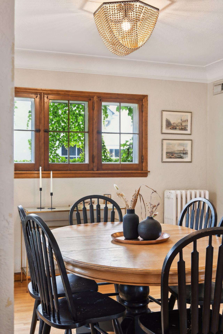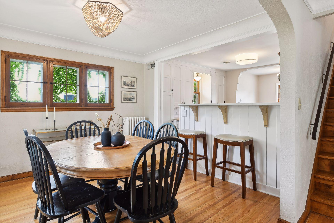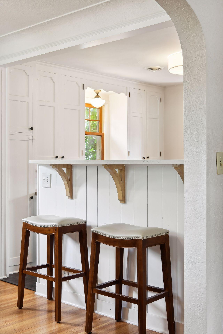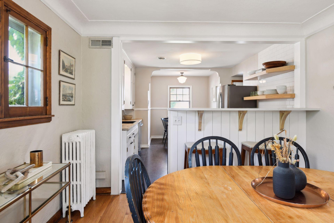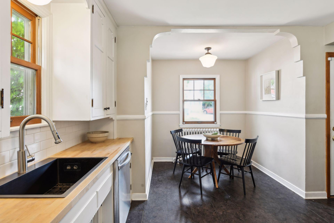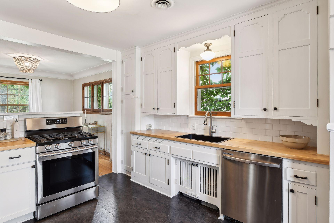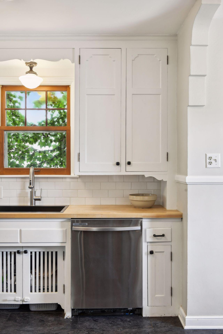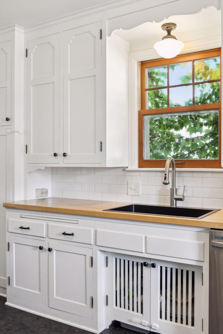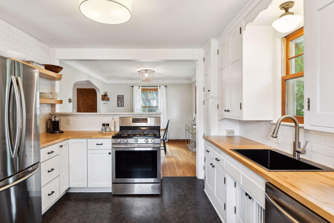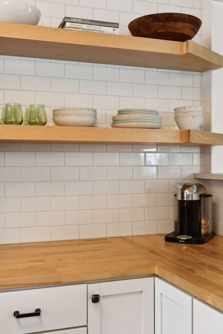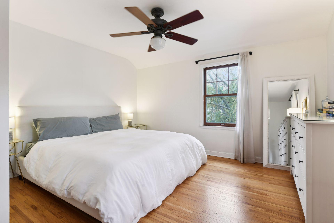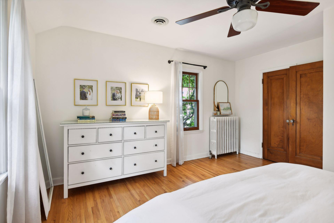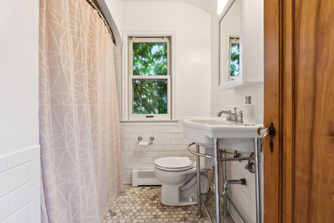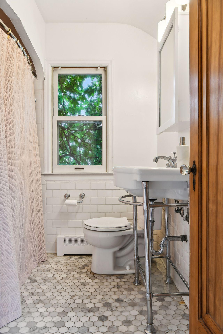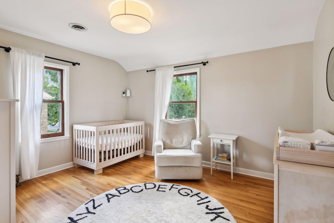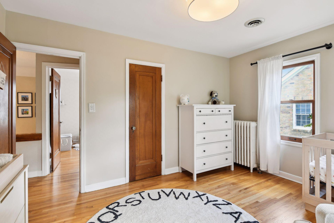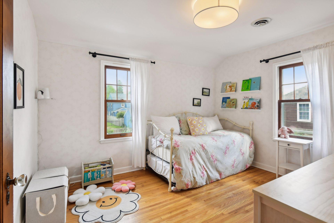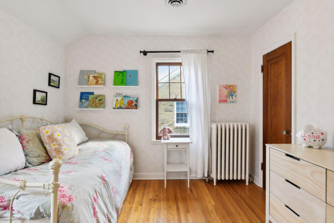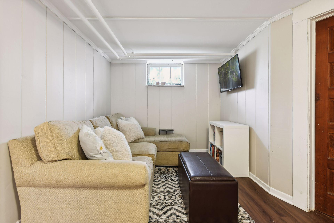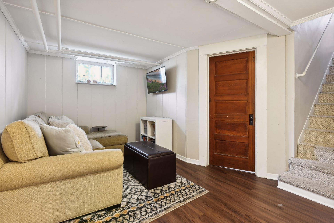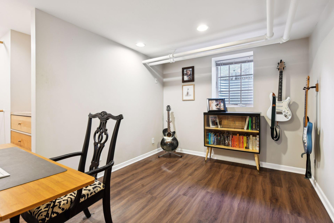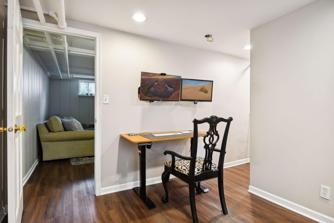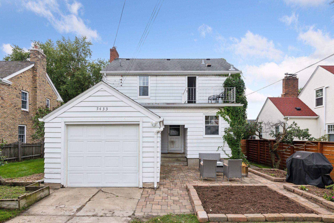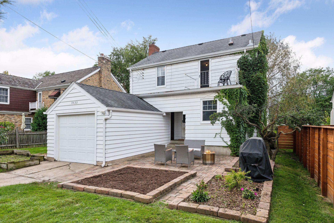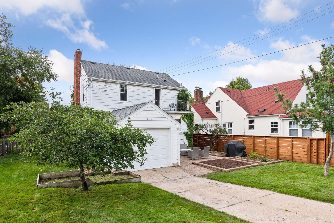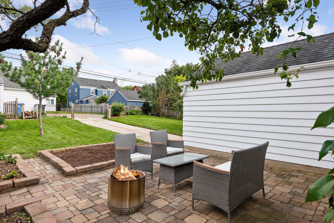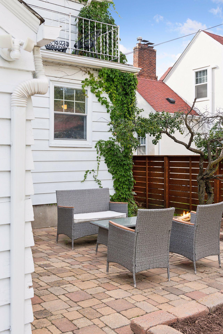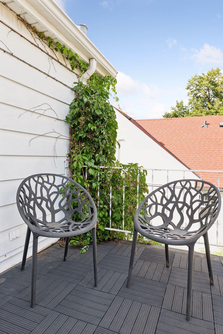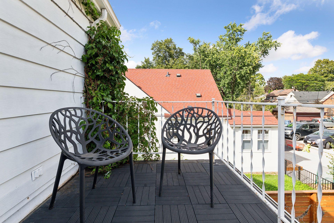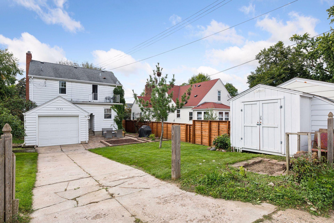5433 ELLIOT AVENUE
5433 Elliot Avenue, Minneapolis, 55417, MN
-
Price: $480,000
-
Status type: For Sale
-
City: Minneapolis
-
Neighborhood: Hale
Bedrooms: 4
Property Size :1780
-
Listing Agent: NST11236,NST228046
-
Property type : Single Family Residence
-
Zip code: 55417
-
Street: 5433 Elliot Avenue
-
Street: 5433 Elliot Avenue
Bathrooms: 2
Year: 1937
Listing Brokerage: Keller Williams Integrity Realty
FEATURES
- Range
- Refrigerator
- Washer
- Dryer
- Dishwasher
DETAILS
Check out this charming two-story home in the desirable Hale neighborhood, featuring original details throughout. The main floor boasts a spacious living room, a traditional dining room, and an updated kitchen that opens to the rest of the house. Upstairs, you’ll find three large bedrooms and an updated bathroom. The finished basement includes a cozy family room and a fourth bedroom. Located just blocks from Diamond Lake, Lake Nokomis, and East Minnehaha Parkway, this home offers both comfort and convenience!
INTERIOR
Bedrooms: 4
Fin ft² / Living Area: 1780 ft²
Below Ground Living: 350ft²
Bathrooms: 2
Above Ground Living: 1430ft²
-
Basement Details: Finished,
Appliances Included:
-
- Range
- Refrigerator
- Washer
- Dryer
- Dishwasher
EXTERIOR
Air Conditioning: Central Air
Garage Spaces: 1
Construction Materials: N/A
Foundation Size: 760ft²
Unit Amenities:
-
Heating System:
-
- Boiler
ROOMS
| Main | Size | ft² |
|---|---|---|
| Living Room | 22x12 | 484 ft² |
| Dining Room | 12x11 | 144 ft² |
| Kitchen | 11x11 | 121 ft² |
| Informal Dining Room | 8x7 | 64 ft² |
| Upper | Size | ft² |
|---|---|---|
| Bedroom 1 | 14x13 | 196 ft² |
| Bedroom 2 | 13x11 | 169 ft² |
| Bedroom 3 | 12x10 | 144 ft² |
| Basement | Size | ft² |
|---|---|---|
| Bedroom 4 | 11x9 | 121 ft² |
| Family Room | 14x9 | 196 ft² |
LOT
Acres: N/A
Lot Size Dim.: 50x125
Longitude: 44.9041
Latitude: -93.261
Zoning: Residential-Single Family
FINANCIAL & TAXES
Tax year: 2024
Tax annual amount: $6,163
MISCELLANEOUS
Fuel System: N/A
Sewer System: City Sewer/Connected
Water System: City Water/Connected
ADITIONAL INFORMATION
MLS#: NST7645666
Listing Brokerage: Keller Williams Integrity Realty

ID: 3398444
Published: September 13, 2024
Last Update: September 13, 2024
Views: 41


